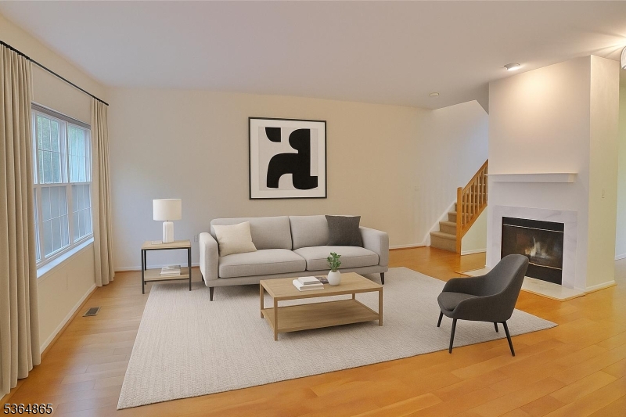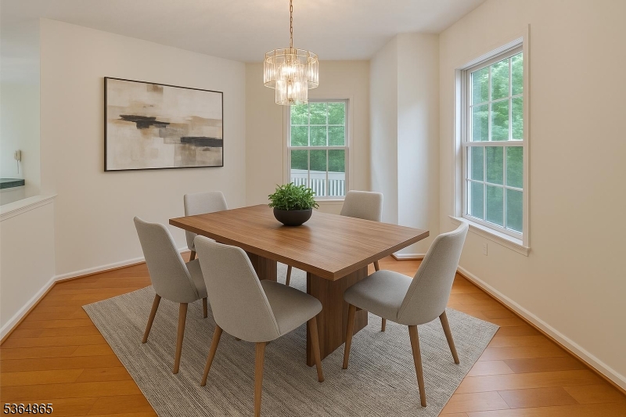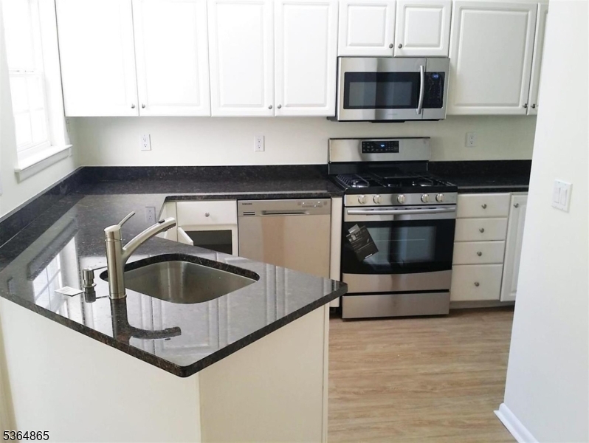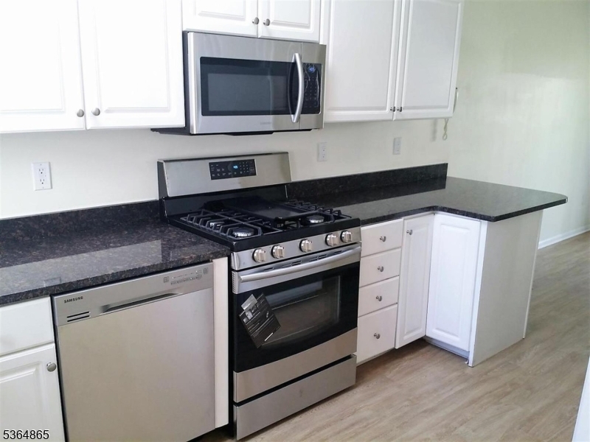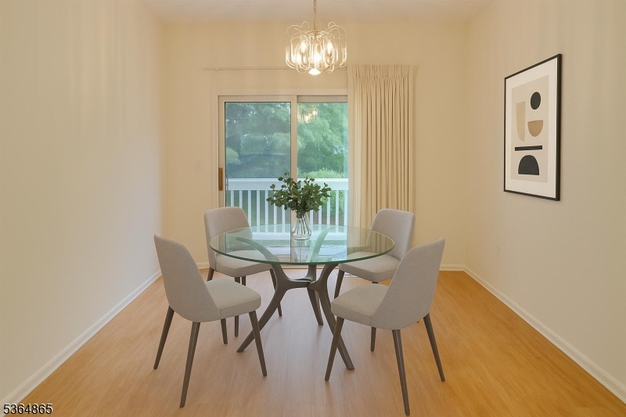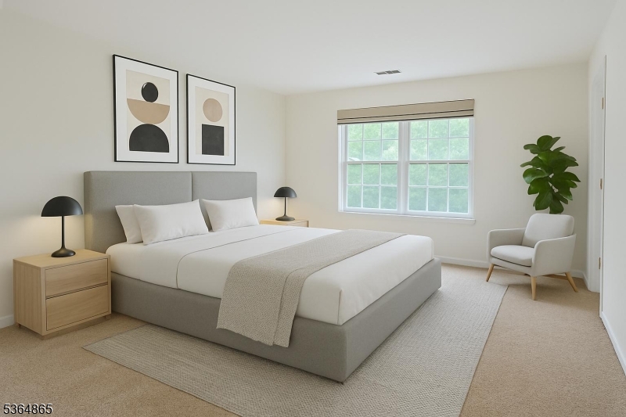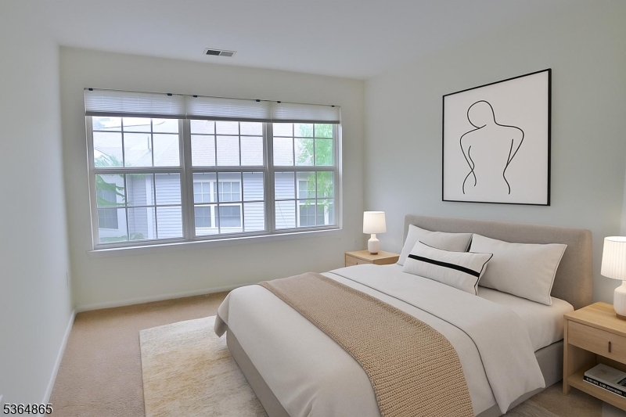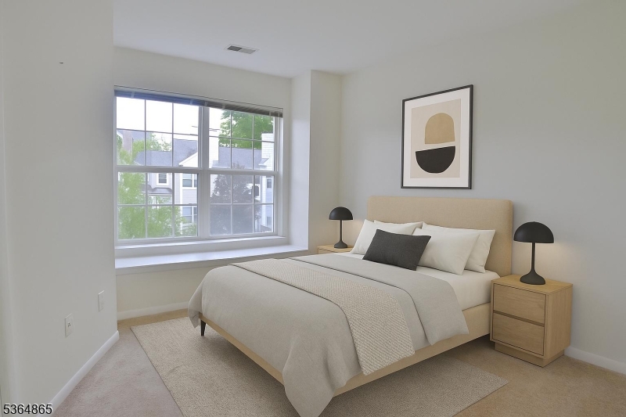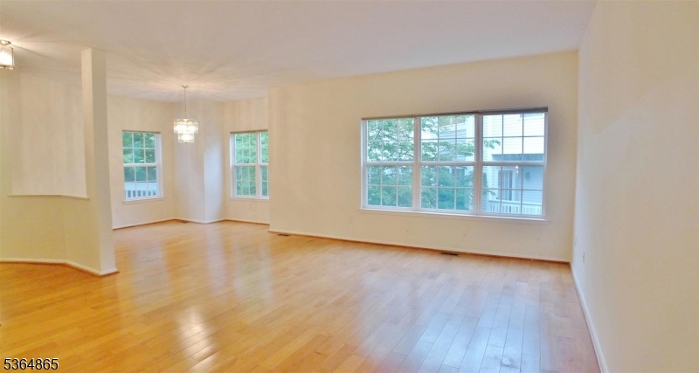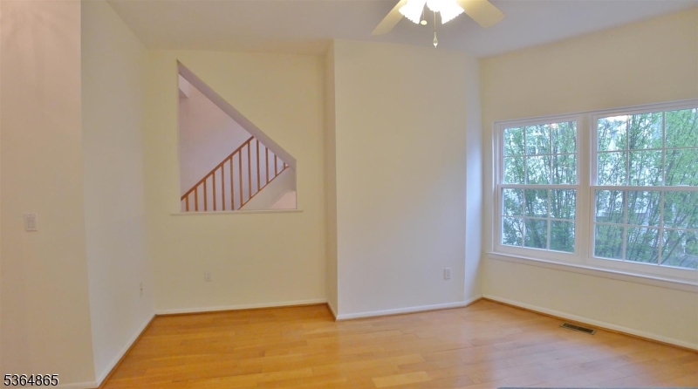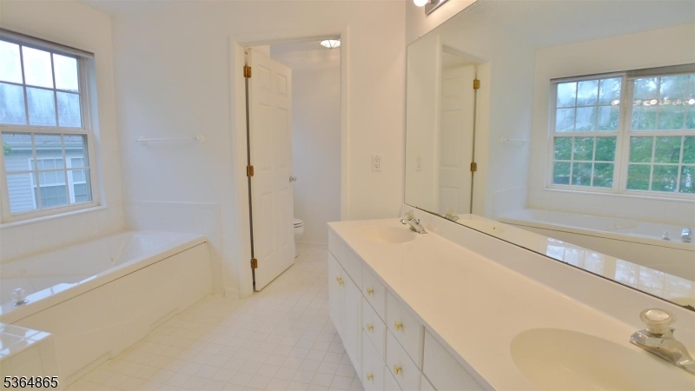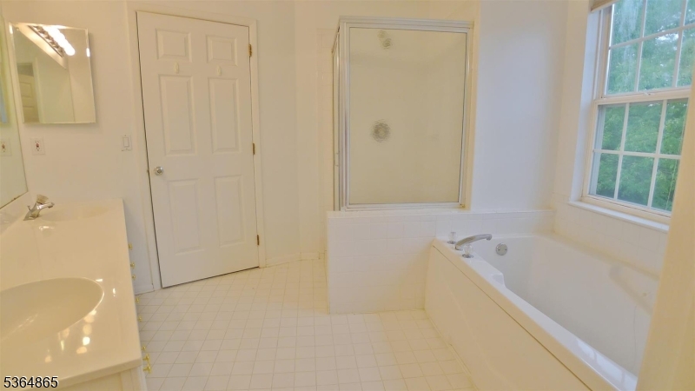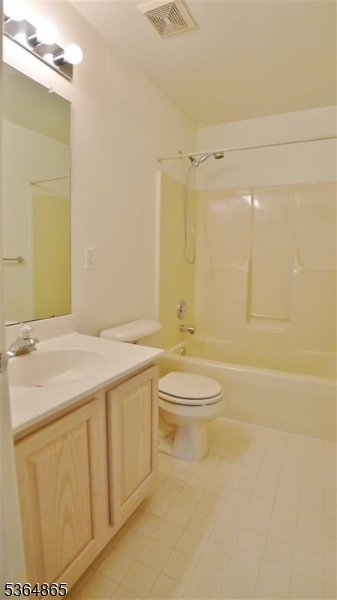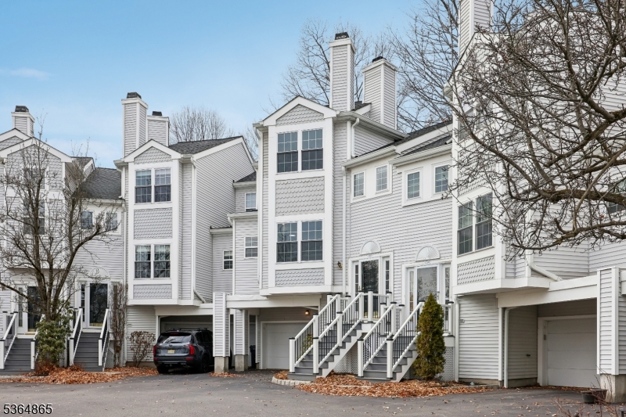1310 Grandview Ct | Hanover Twp.
Available September 1, 2025. 1yr Lease Min. No NTNs, Full Credit Reports only. Tenant pays 1st $50 of repairs. Tenant must purchase renter's insurance. Sorry, NO Pets FIRM. Wonderful Townhome for Rent. Spacious and open, this Townhome offers a large Living/Dining Room combination, Eat-in-Kitchen with Granite, Stainless Steel Appliances and a Breakfast Nook with Sliders to the Balcony. A charming Family Room off the Kitchen which overlooks the entry and a tiled Powder Room complete the first level. Special features of the first floor include a gas Fireplace with marble surround and Hardwood Floors. Second floor features a spacious Primary Bedroom with an en-suite Bathroom with dual sinks, Stall Shower and a Soaking Tub. Two additional Bedrooms and tiled Bath complete the second level. The walk-out lower level includes a Rec Room with sliders to a Patio, and a Laundry and Storage Room for convenience. Attached 2-car Garage with direct access to the unit is a plus. Located in Hanover Twp., this home is just minutes from Routes 10 & 24, shopping, dining, and recreation. It's also close to I-287, Morristown Airport, and within 15 minutes of multiple train stations with direct service to New York City. GSMLS 3969379
Directions to property: Route 10 to Whippany Road to Oak Ridge to Grandview Court #1310
