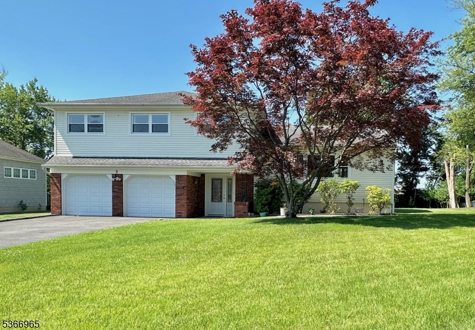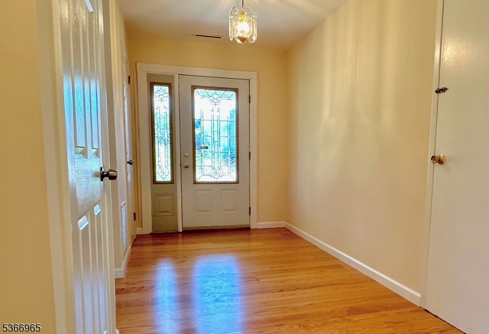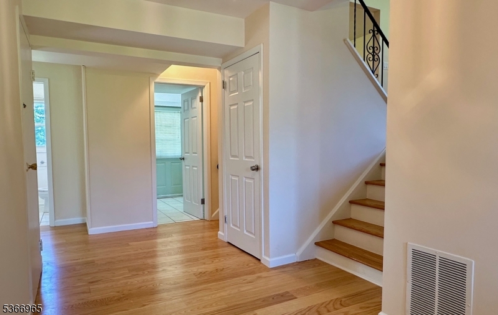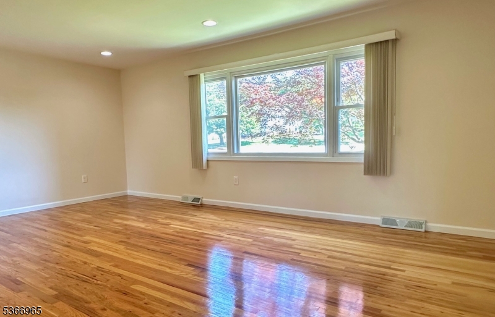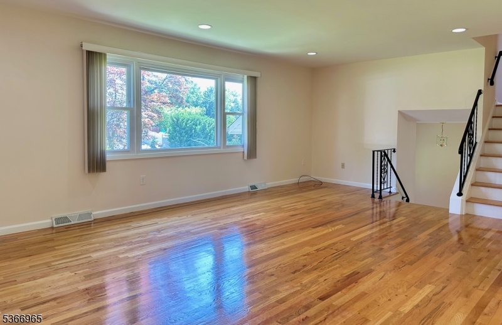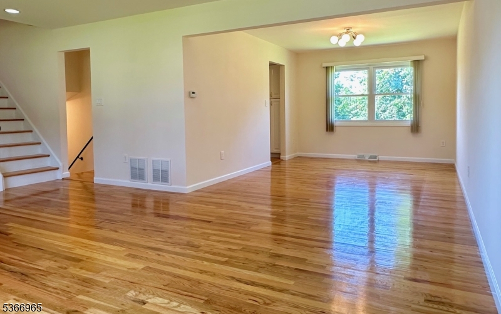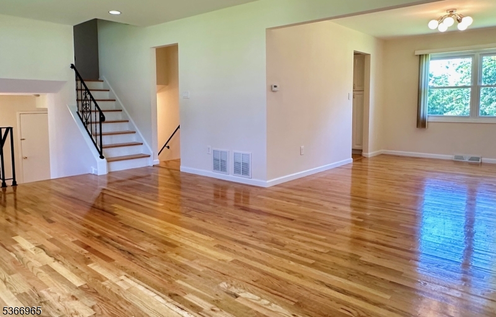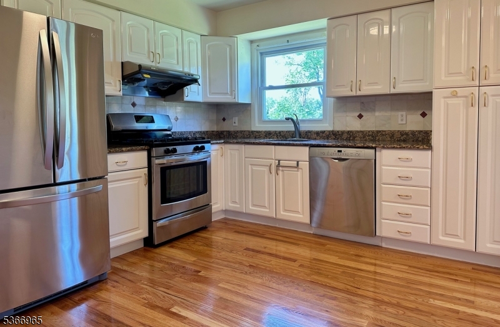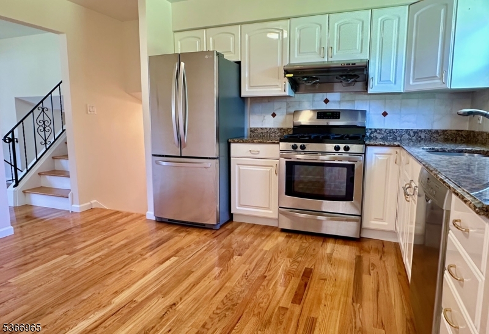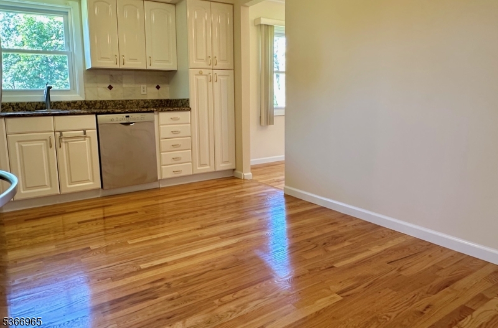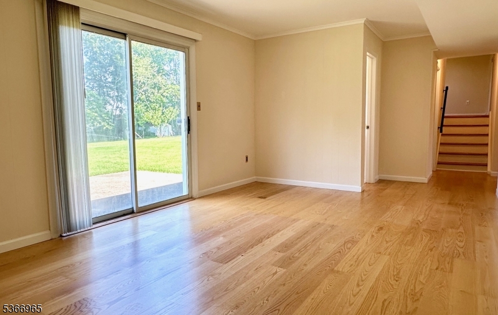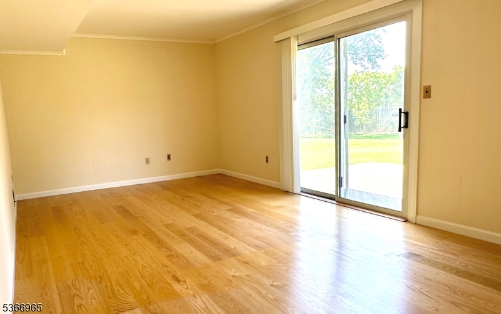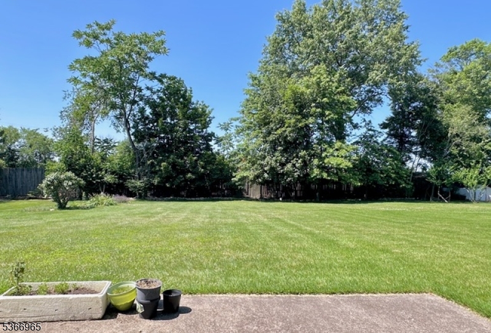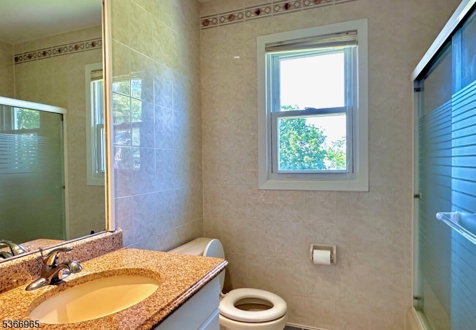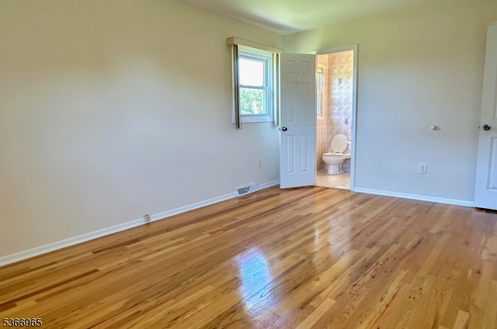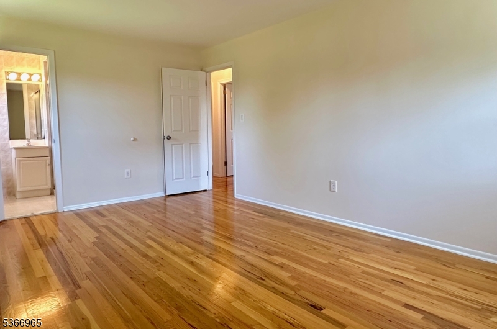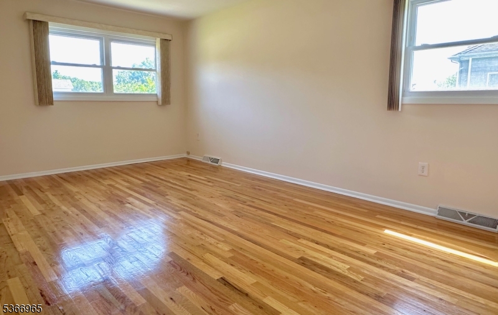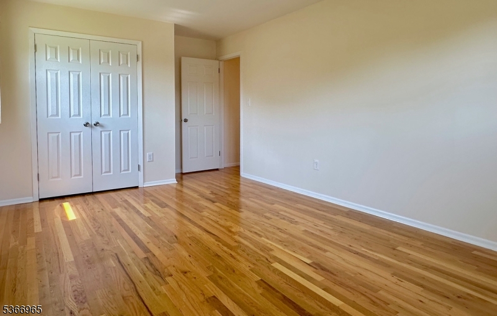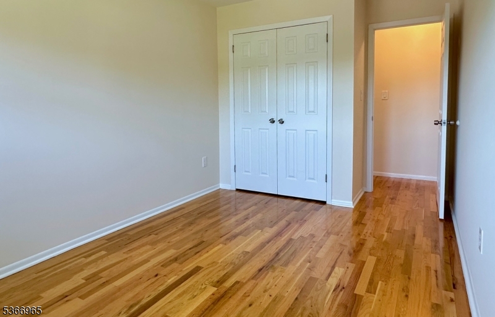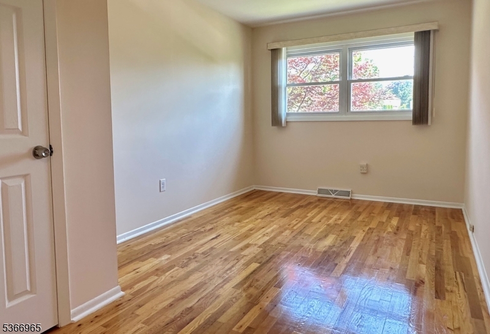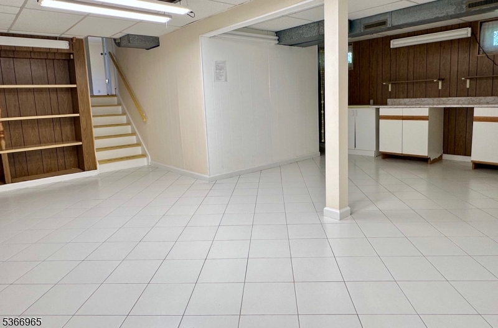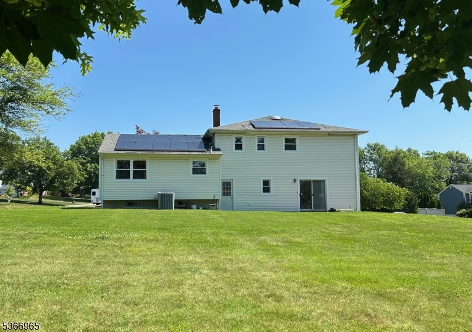8 Sunset Dr | Hanover Twp.
Welcome to this inviting 4 Bedroom 2.5 bath Split-Level Home nestled in one the town's most convenient neighborhoods. Perched on nearly 1/2 acres of level lot, This well maintained home offers approx. 2122 sq/ft of living space. The property provides the perfect private setting for everyday living and entertaining. Step inside to discover a well designed layout that offers both comfort and functionality. The LR is highlighted by a large window, filling the space w natural light. Adjacent to the DR and EIK, The spacious and sunlit Family Room features a sliding glass door that opens to the level backyard, ideal for gatherings or quiet relaxation. Upstairs, you'll find the MBR w an en-suite bath, along with 3 additional good size BRs & a full hallway bathroom. The Finished basement provides a versatile space, ready for your imagination whether it's a home office, gym, media room, or play area. Enjoy access to nearby Hanover Township amenities, including Black Brook Park, the Bee Meadow Pool (membership required), community center, sports facilities, and Bee Meadow. Easy access to major highways, NJ Transit Bus Park & Ride to NY Port Authority, as well as the Morris Plains and Convent Station Train Stations offering Midtown Direct service. GSMLS 3971140
Directions to property: Off from Troy Hills Rd
