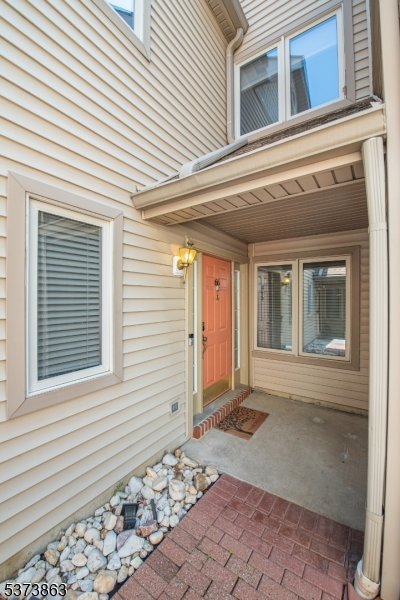66 Sunrise Dr | Hanover Twp.
LOCATION! LOCATION! TOTALLY RENOVATED TOWNHOME!!! 3 Bedroom 2 1/2 Bath with 1-Car Garage, located in the highly sought after Sunrise Development!! CUL DE SAC location of development!!!!!!! Completely TURN KEY UNIT!!! Updated Kitchen with stainless steel and quartz countertops! Bright and Spacious open concept Living Room/Dining Room, perfect for entertaining or relaxing. ALL bathrooms have been fully renovated, including double quartz vanities in the full baths. Master Suite a true retreat, featuring vaulted ceilings, Walk In Closet, Master Bath ensuite with Double Quartz Vanity, Jetted Tub and a sleek glass-enclosed shower. Two additional generously sized bedrooms provide plenty of space. Fantastic private patio for an addition of living space and outdoor entertaining.Great Location... Close to Pool and Clubhouse! Community amenities are plentiful, with outdoor pool, playground, clubhouse, tennis courts, and more. Don't miss your chance to own this exceptional townhome . Come fall in love with all this home and neighborhood have to offer! GSMLS 3977856
Directions to property: Parsippany Road to Sunrise Drive


