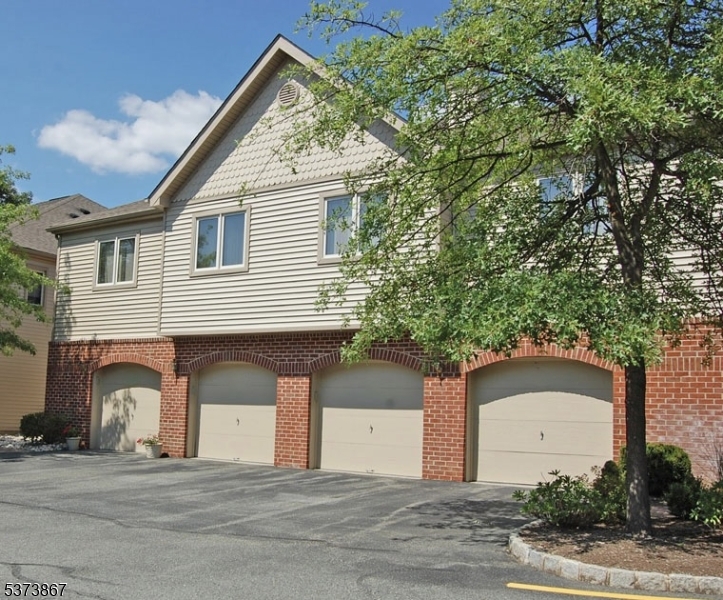149 Sunrise Dr | Hanover Twp.
Discover comfort, style, and convenience in this beautifully maintained townhome located in the highly sought-after Sunrise at Hanover community in Whippany. This spacious 3-bedroom, 2.5-bath home offers a perfect blend of comfort, functionality, and style in an unbeatable location. Step into the bright and open living and dining areas, featuring warm wood floors and plenty of space for entertaining or relaxing. The living room extends seamlessly to a cozy balcony, perfect for enjoying a quiet moment surrounded by greenery. Just off the dining area, you'll find a spacious eat-in kitchen with a pantry, abundant cabinetry, and room for casual dining. A powder room and laundry room complete the main floor with ease and functionality. Upstairs, the expansive primary suite features a large walk-in closet and a beautifully renovated en-suite bath. Two additional bedrooms share a fully renovated hall bathroom. Additional highlights include a one-car garage with interior access and 2 additional driveway spaces for added convenience. Enjoy great amenities including an outdoor pool, clubhouse, tennis courts, and a playground. Located in Hanover Township, known for its top-rated schools, low taxes, and excellent access to major highways, shopping, dining, and NYC transportation, this home truly has it all. Don't miss the opportunity to own a move-in ready home in one of Whippany's most desirable communities! GSMLS 3978055
Directions to property: From Parsippany Rd onto Sunrise Dr. (Sunrise at Hanover). Second Right, home on the left.


