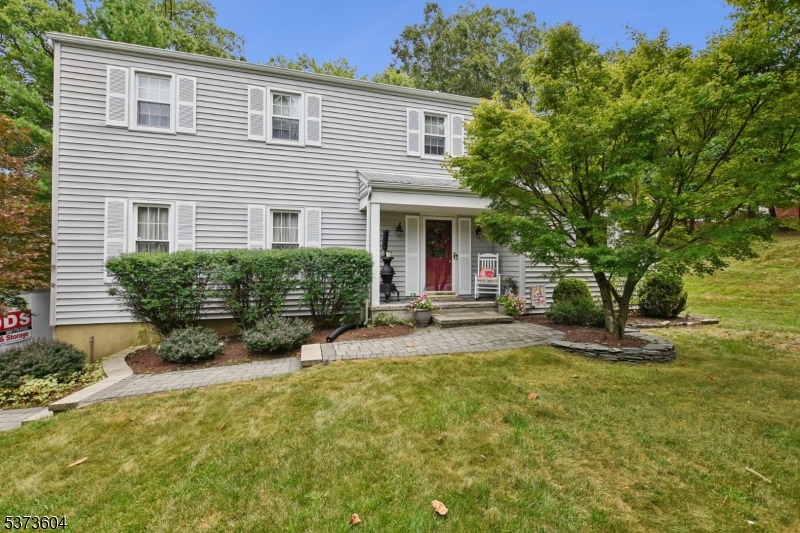16 Slope Dr | Hanover Twp.
Welcome home to this well maintained, lovingly cared for colonial style home, situated on about a third of an acre, and tucked back in a quiet neighborhood in town. The versatile floor plan on level one flows easy. The open foyer welcomes all who enter. Natural light fills every room and there are beautiful hardwood floors throughout. The living room, currently used as their dining room is finished with crown molding & chair rail and flows seamlessly into the dining room currently used as a sitting room, the family room w/gas fireplace is right off the enormous kitchen which has been expanded & beautifully remodeled with high end finishes and stainless steel appliances including a 6-burner Wolf stove, subzero refrigerator, center island w/seating, abundant counter space, cabinets & pendant lighting, plus a separate coffee/wet bar that includes a refrigerator, wine rack & cabinet for glassware; the glass sliding doors lead to the outdoor deck, the laundry room & powder room finish the first floor. The 2nd level has the primary ensuite bedroom w/updated bath and a large walk in closet, 3 other bedrooms and an updated hall bath with tub and separate shower. The basement is partially finished for an office or play room and there's plenty of storage space. The private, fenced in back yard offers multiple terraced patios. The location is convenient to shopping, restaurants and everything Cedar Knolls has to offer. Professional pictures coming. GSMLS 3978508
Directions to property: Ridgedale to McNab to Slope Drive.


