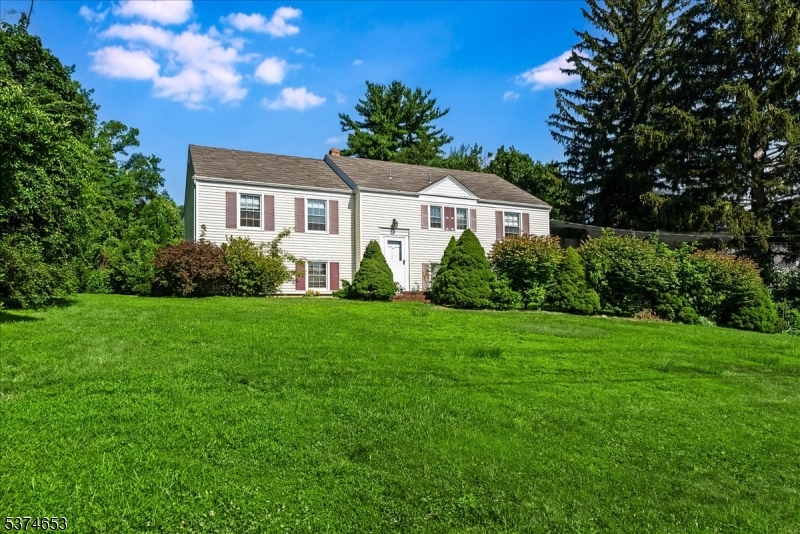9 Kenneth Rd | Hanover Twp.
Unleash your imagination in a rare opportunity to craft the residence you've always envisioned. Tucked away on a picturesque, tree-lined street, this private 0.74 acre oasis, embraced by mature trees, is more than just a home; it's a blank canvas. This is your chance to design a lifestyle, not just a house. A bright living room is open to an adjoining dining room which flows into the eat-in kitchen. The primary suite features a walk in closet and an en suite bath. Two additional bedrooms share an oversized hall bathroom. The ground floor adds to this home's appeal with a generous recreation room, a private bedroom, a convenient powder room, and a laundry room with backyard access. With a deep, level lot, a two car attached garage, a newer furnace, newer central AC and newer roof, this is the perfect canvas for your dream home. Hardwood floors under carpet. Close to Mountainview Elementary School, Malapardis Park and Morris Plains train station. GSMLS 3978683
Directions to property: Malapardis Rd to Kenneth Rd


