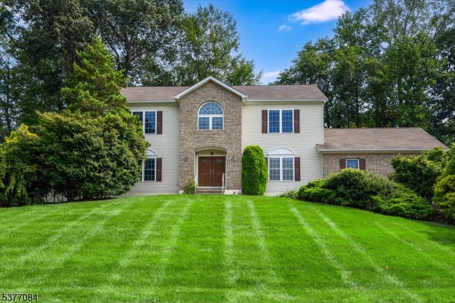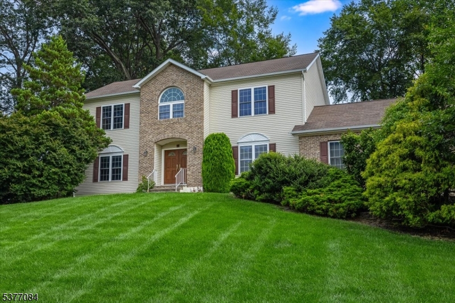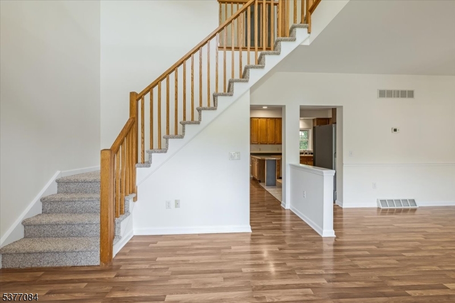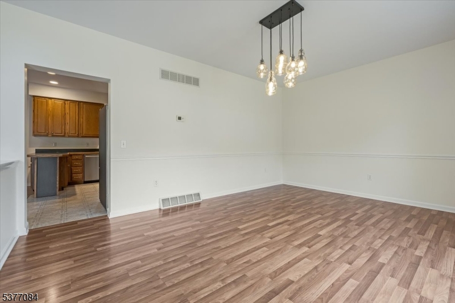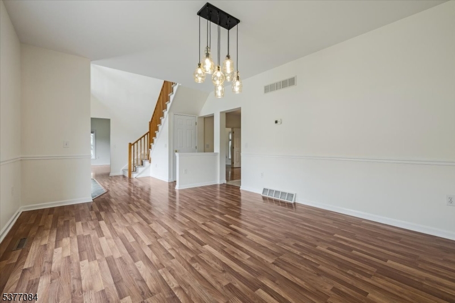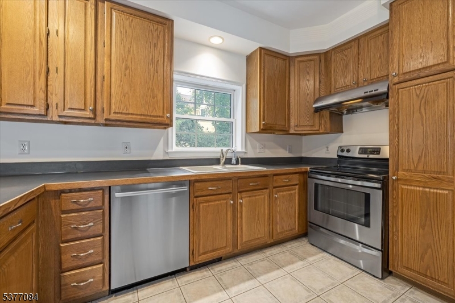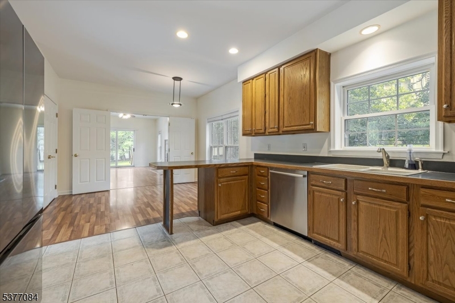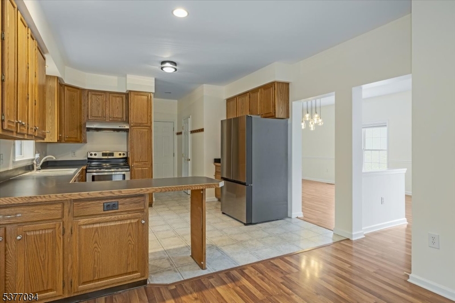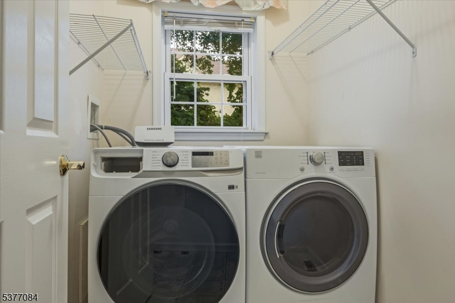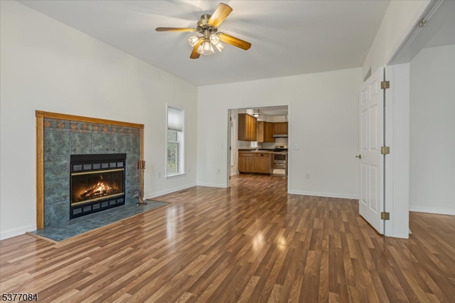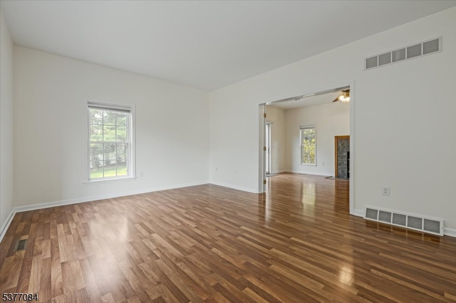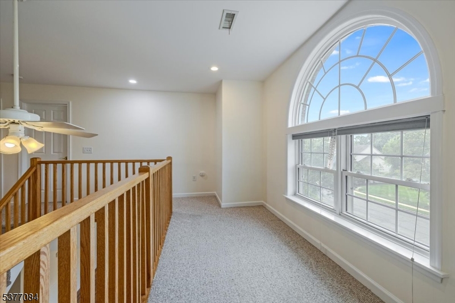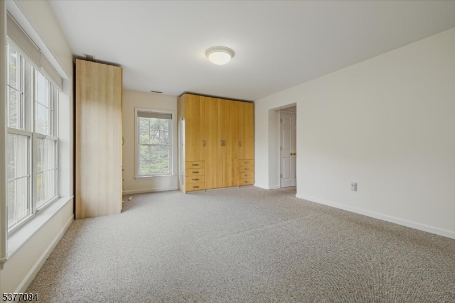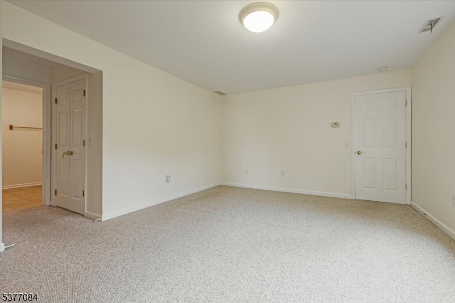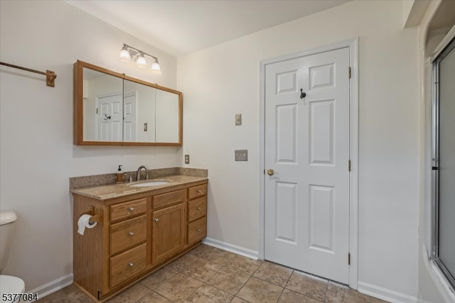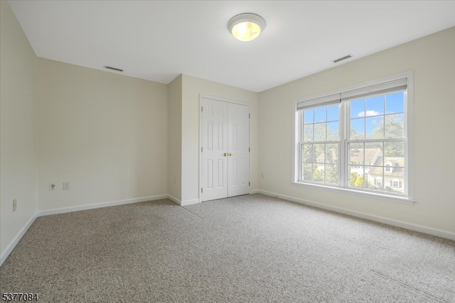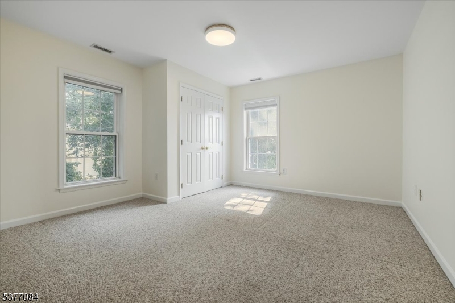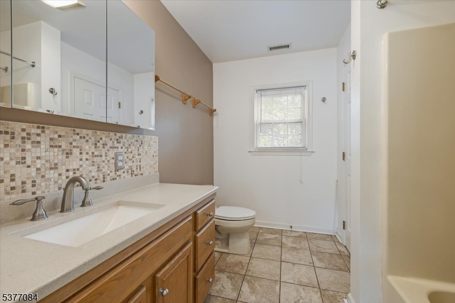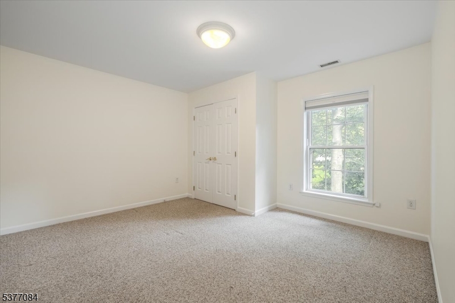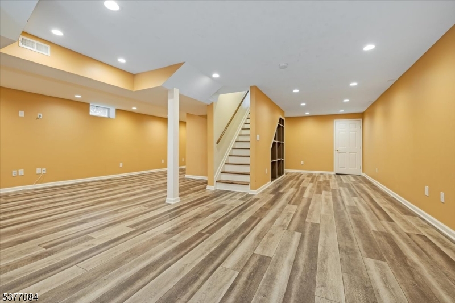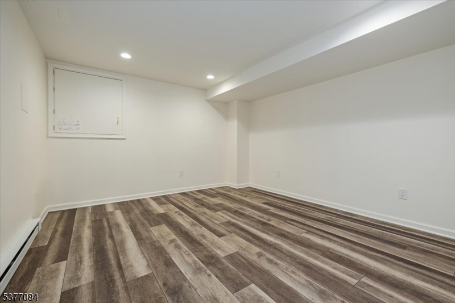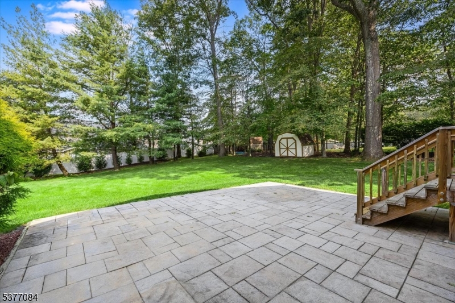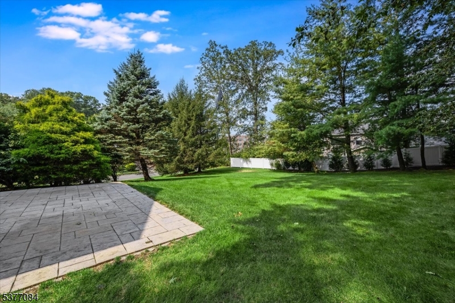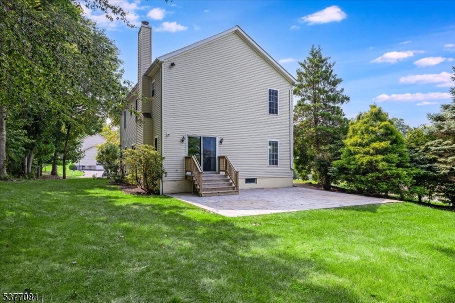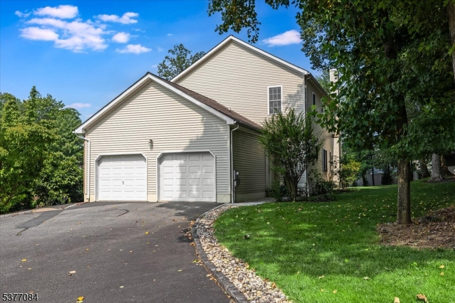94 Forest Way | Hanover Twp.
Welcome to this beautifully maintained 4-bedroom, 2.5-bath Colonial nestled on a spacious lot with a great side yard and private patio perfect for outdoor entertaining. Step inside to a tiled foyer flanked by a formal dining room and a light-filled living room. A cozy family room with a wood-burning fireplace and walk-out access to the patio. The kitchen features a dedicated pantry and stainless steel appliances. A convenient side entry door with keyless entry leads to the 2-car garage.Upstairs, the expansive primary suite includes two closets with built-ins, a linen closet and a private bath with granite-topped vanity and tub/shower. Three additional bedrooms offer generous double closets with built-ins and share a full bath with a large closet and tub/shower. The finished basement offers flexible space, a separate office, and a large storage area. Practical updates include two sump pumps, French drains, and a whole-house dehumidifier system. Enjoy energy-efficient living with two-zone Geothermal heating and cooling no gas service required. Newer patio and walkways. Don't miss out on this spacious, thoughtfully updated Colonial with modern systems and timeless charm. GSMLS 3980837
Directions to property: Ridgedale Ave to McNab to Poplar to Forest Way
