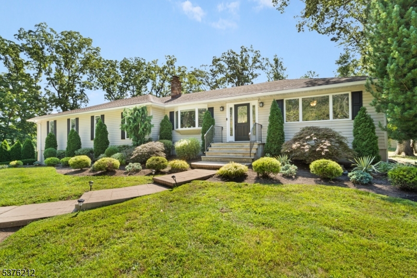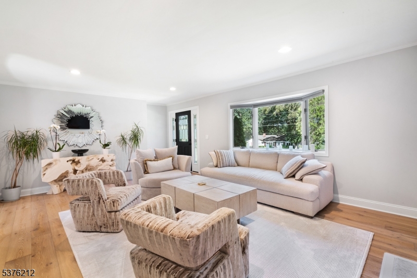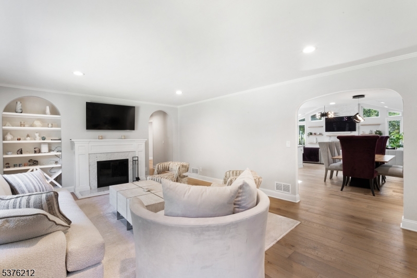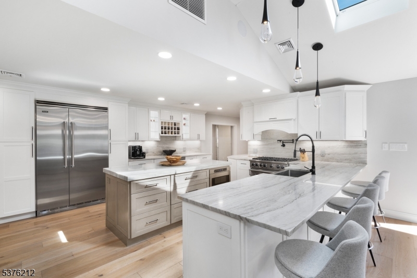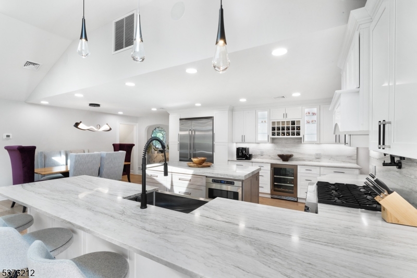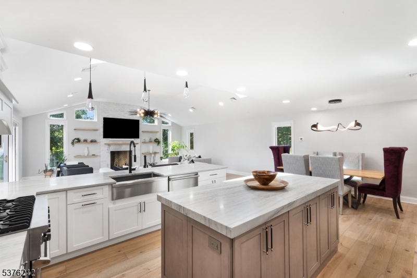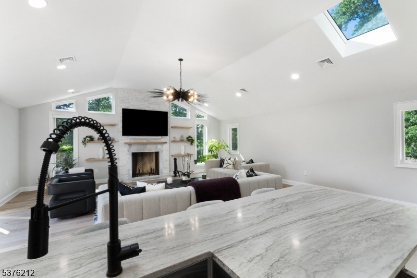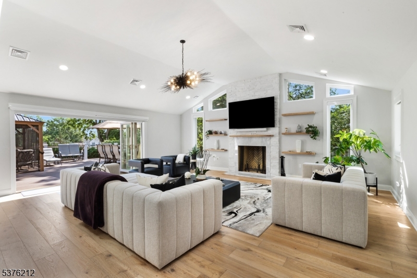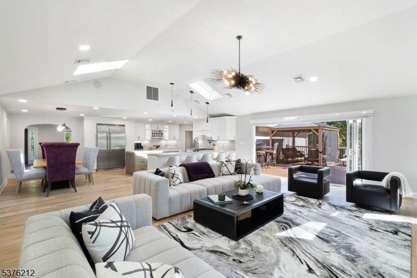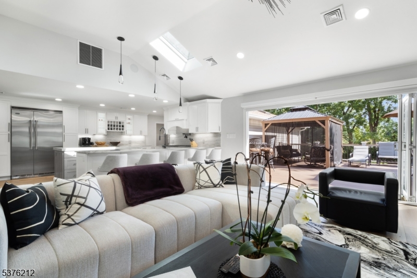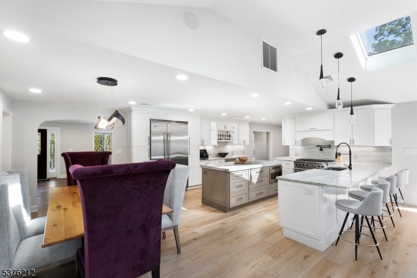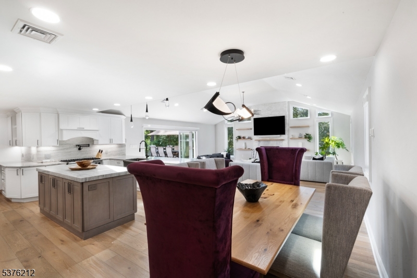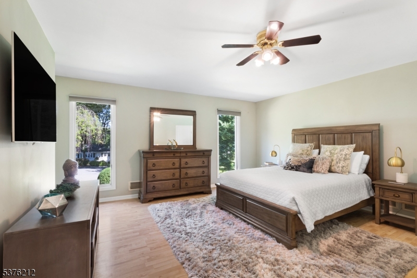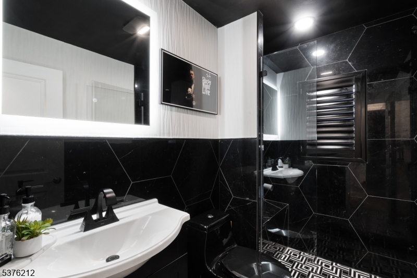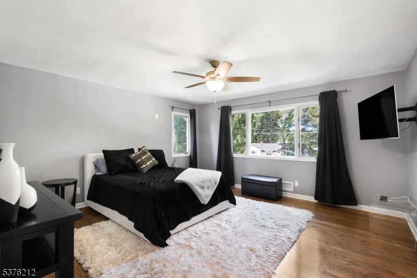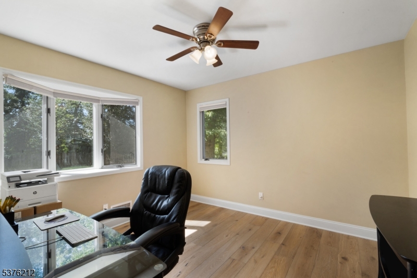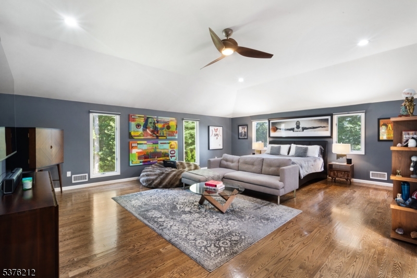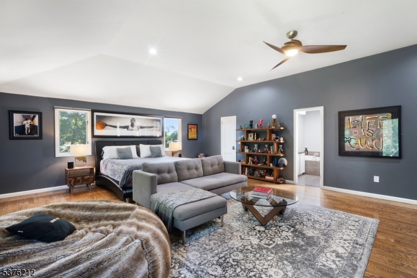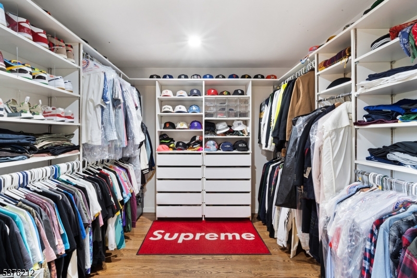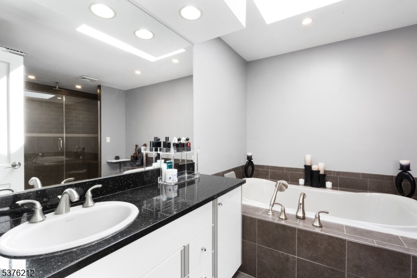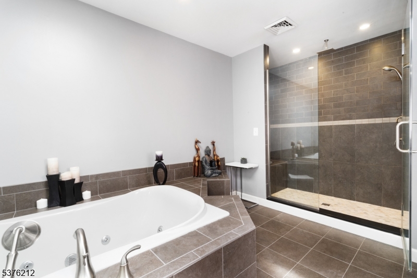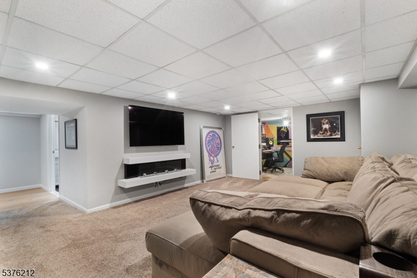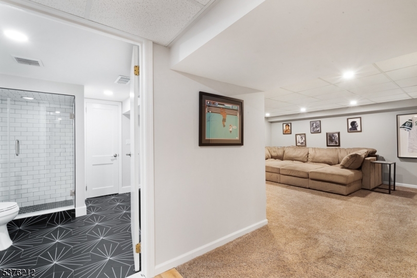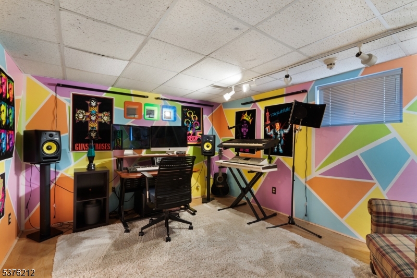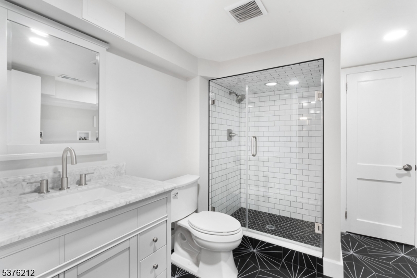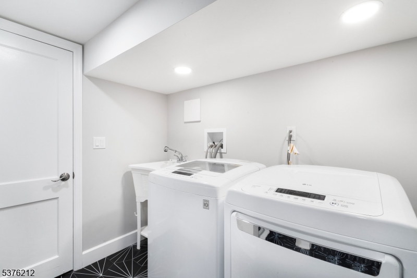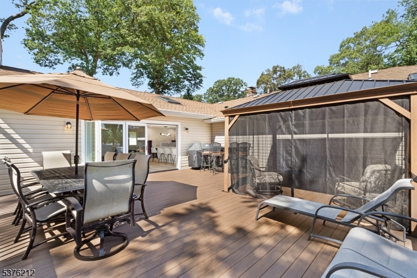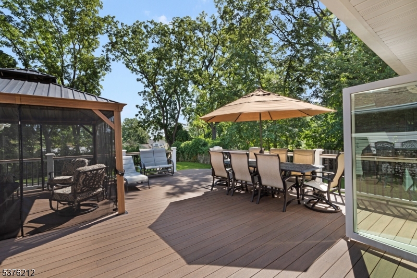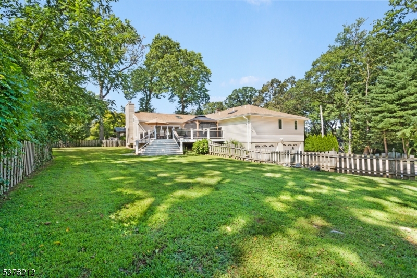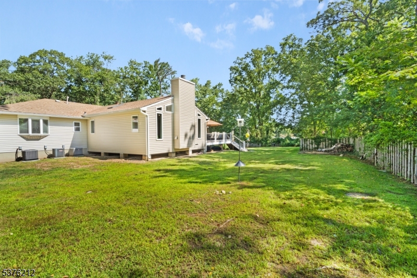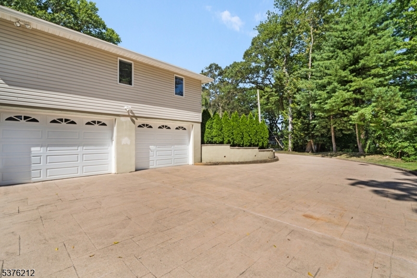10 Beech Ter | Hanover Twp.
Tucked away at the end of a quiet, tree-lined cul-de-sac, this luxury sprawling ranch offers both privacy and an exceptional living space. The living room's warm hardwood floors, fireplace, custom shelves and oversized windows set a welcoming tone, flowing into a dramatic great room with a vaulted ceiling, stone fireplace, and sliding doors that open to an expansive deck. The kitchen impresses with stainless steel appliances, quartzite counters, pot filler, custom cabinetry, wine rack, 6 burner stove, an island with a microwave, and a breakfast bar with seating perfect for both weekday breakfasts and lively gatherings. The fully finished basement extends the living space with a full bathroom, laundry room, living room, storage room, and bonus family room. The large primary suite offers high ceilings, walk-in closet and an en-suite bathroom. Additional bedrooms are well-sized for guests or flexible use. A rare 4-car tandem garage ensures abundant parking and storage. Outside, the private backyard provides a serene backdrop for entertaining or relaxing. Located minutes from shopping, dining, and major highways make this home a standout. This rental comes fully furnished with high-end furniture. GSMLS 3981519
Directions to property: Whippany Road Birch Hill to Beech Terrace
