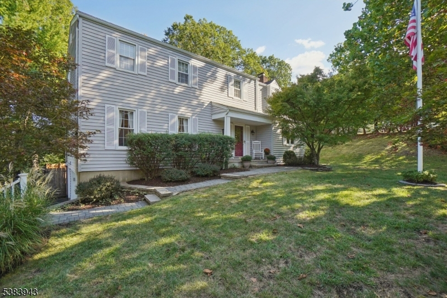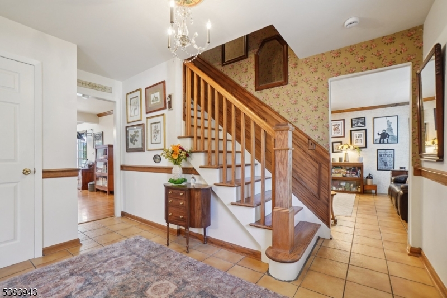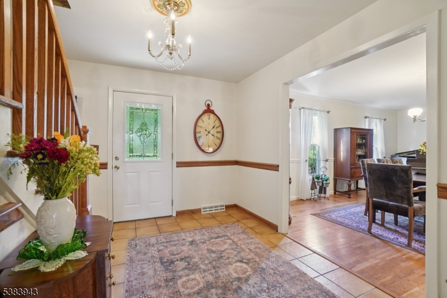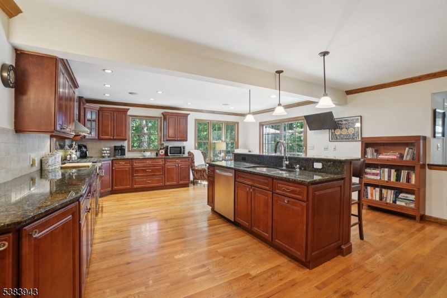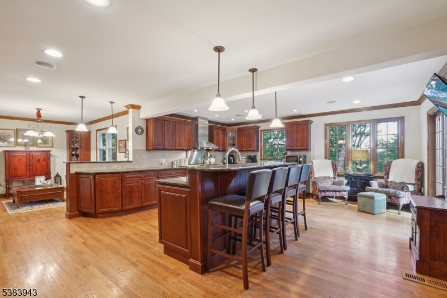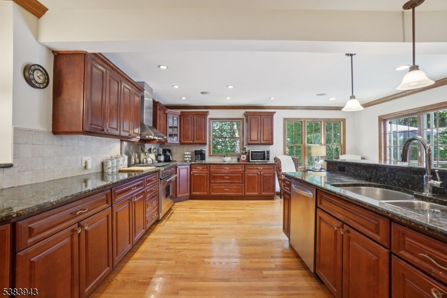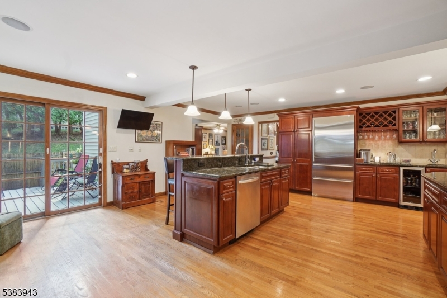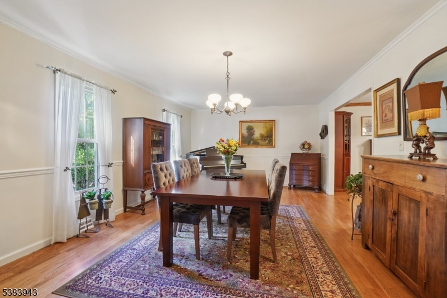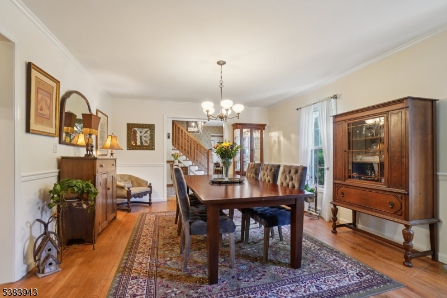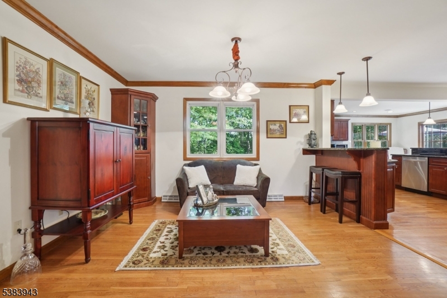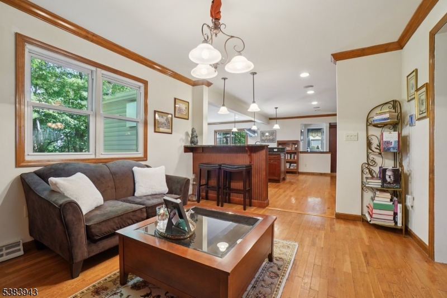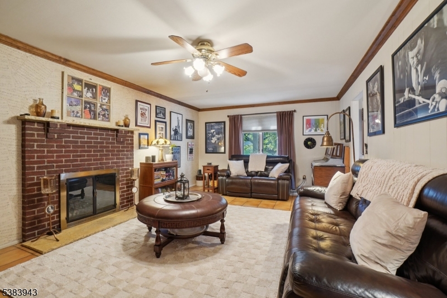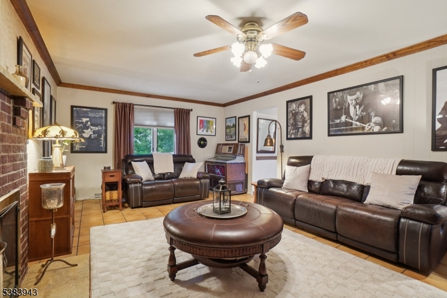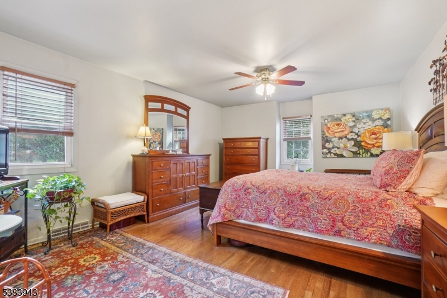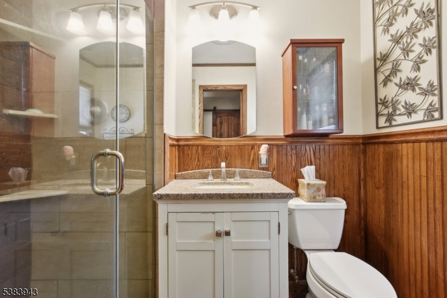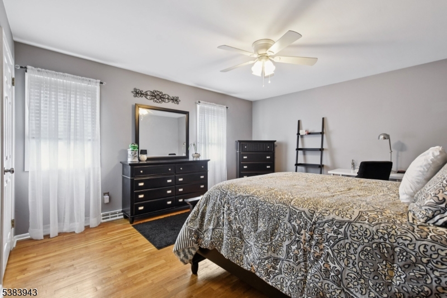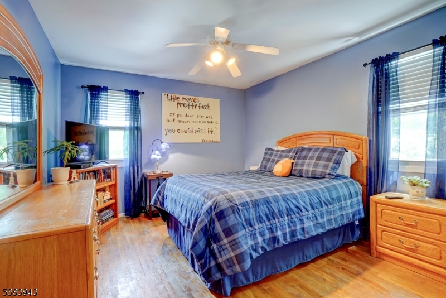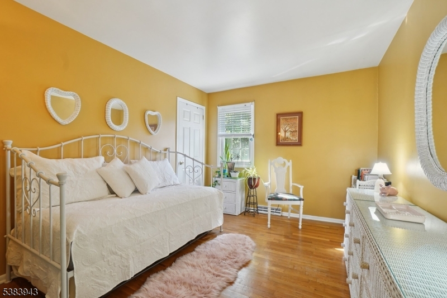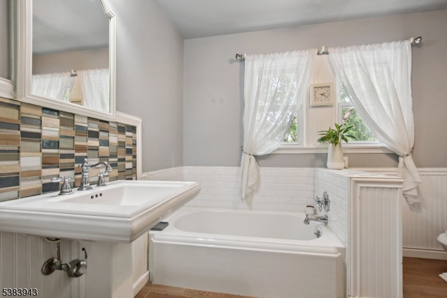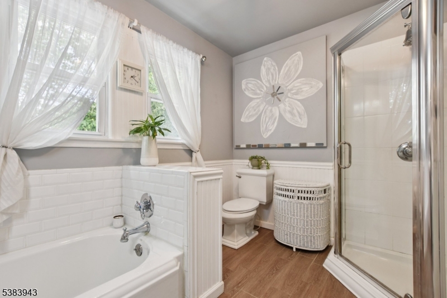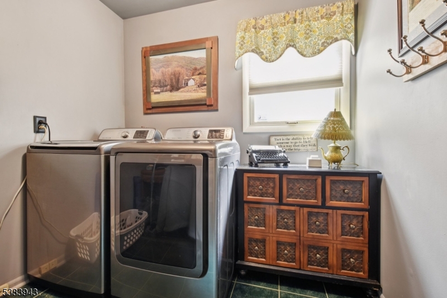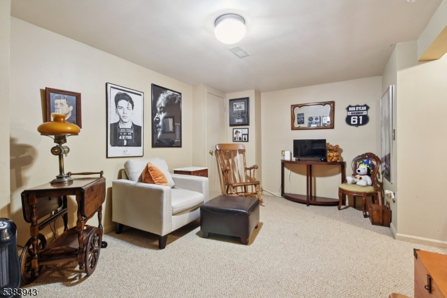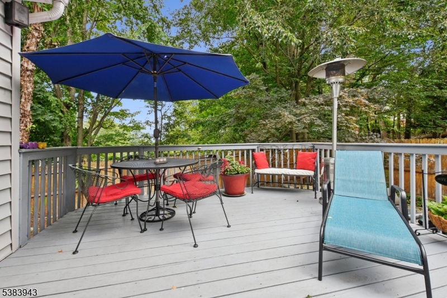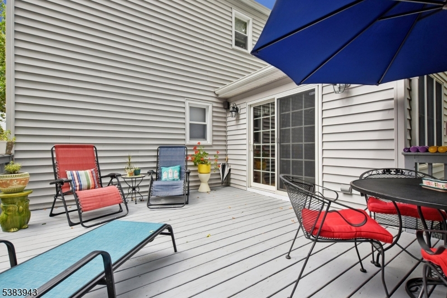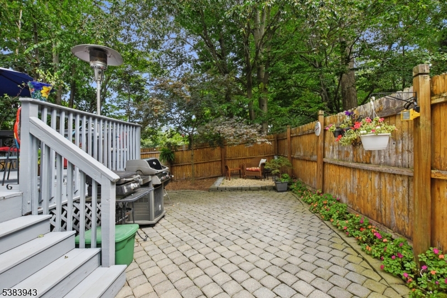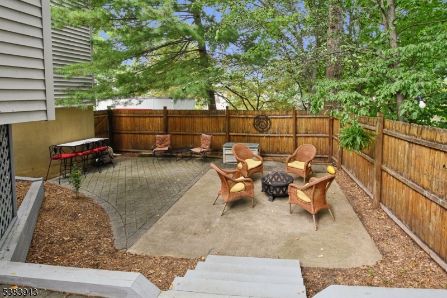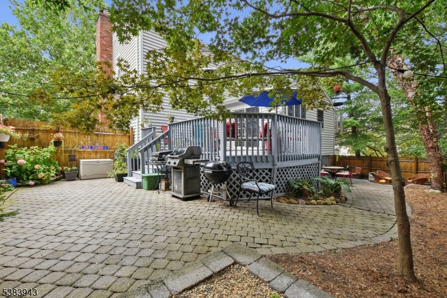16 Slope Dr | Hanover Twp.
Welcome to this beautiful home, nestled in a desirable Cedar Knolls neighborhood and ready for you to move right in and make your own! The colonial style floor plan is versatile and flows seamlessly from the sunny foyer to a large dining room with plenty of space for all your guests, a "just-right sitting room and an enormous gourmet kitchen with a large center island, high end appliances, great bar area with a second sink and wine fridge, and so much cabinet space. Anderson sliders open to the deck and a fully fenced backyard oasis with patio, play and planting areas. Just add a hot tub - the pad and electric are already there! The comfortable family room features a gas fireplace while a powder room and laundry room complete the first floor. The second level features the primary ensuite bedroom with an updated bathroom and walk-in closet, three additional bedrooms and a remodeled bath with a large soaking tub and separate shower. Natural light fills every room and there are beautiful hardwood floors throughout the first and second floors. The basement is partially finished with a playroom or office, and there is plenty of storage space as well. This lovely home is convenient to everything Hanover Township and the surrounding communities have to offer and is commuter friendly by car, bus or train. A brand new complete roof, gutter guards, newer HVAC system and 200 amp service complete this fabulous home. This house must be seen to be fully appreciated! GSMLS 3985994
Directions to property: Ridgedale to McNab to Slope Drive.
