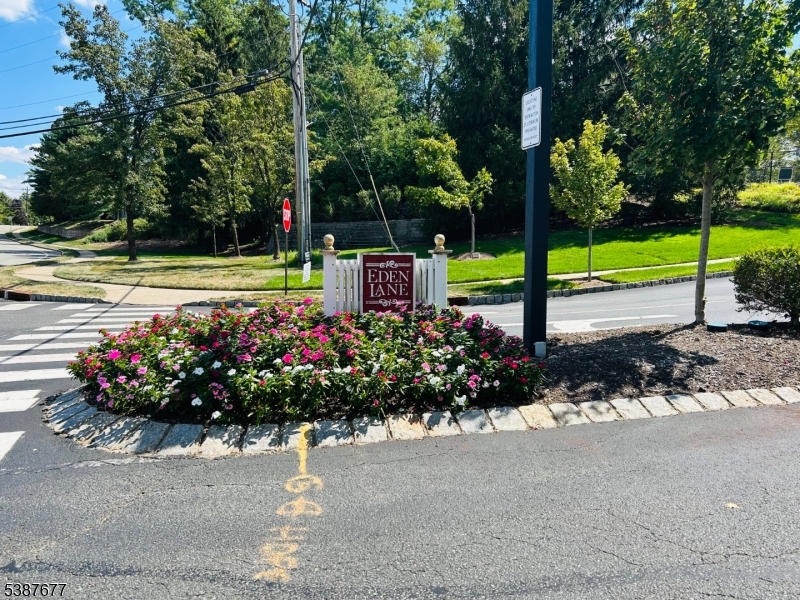3402 Appleton Way, 3402 | Hanover Twp.
Enjoy the beauty of this well maintained, move-in ready 2 bedrooms, 2 full baths condo with attached one car garage directly access to the unit. Laundry is in the unit.1st floor features bright, airy and spacious living room open to the dining room. Hardwood flooring in living room & dining room. Balcony access through living room sliding door. The adjoining eat-in kitchen with oak cabinetry, S.S. appliances, tile flooring, new faucet, new ceiling light fixture. 2nd floor offers the primary bedroom with a walk-in closet & a full bathroom with a tub shower. Second bedroom has a full bathroom. Finished basement with premium vinyl flooring installed in 2023 provides extra living space which can be an office or entertainment room. Updates of this home include air conditioning, furnace 2021; hot water heater 2022; two bathrooms' toilets, sinks & faucets replaced in 2024; garage door motor replaced in 2023; freshly painted garage interior; professionally cleaned the whole house a few days ago; recently upgraded front door and garage locks. Eden Way community is close to shopping, restaurants, easy access to major highways and Convent Train Station to NYC. The community offers an outdoor swimming pool and playgrounds. This home also distinguishes itself by only a few steps up or down to each level. You must see it to appreciate it. No smoke. No pets. GSMLS 3989474
Directions to property: Whippany Rd or S. Jefferson Rd to Eden Lane to Boxwood Ct to Appleton Way





























