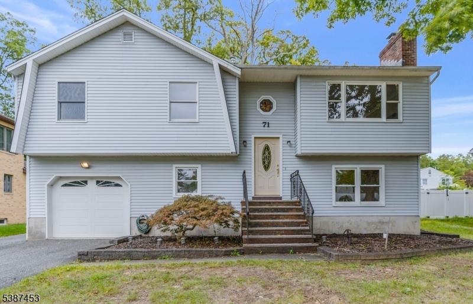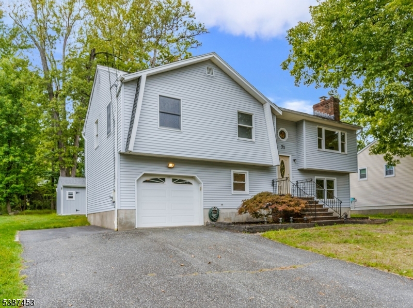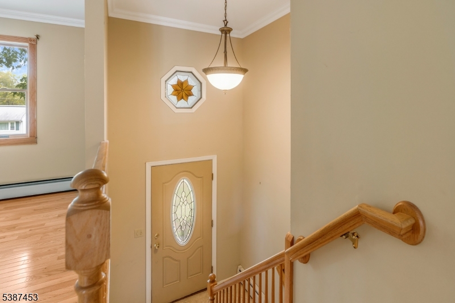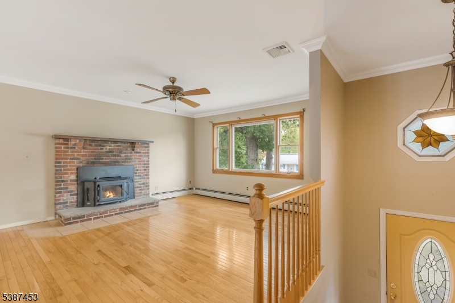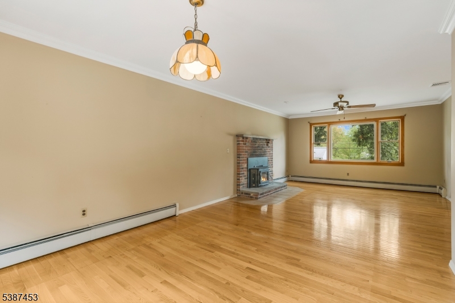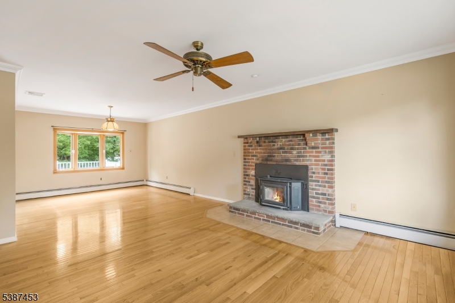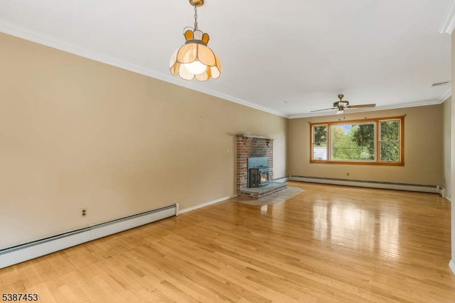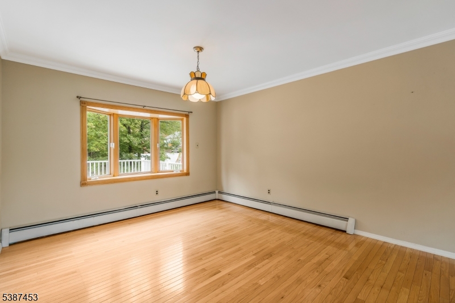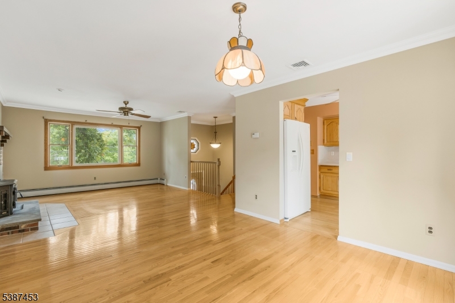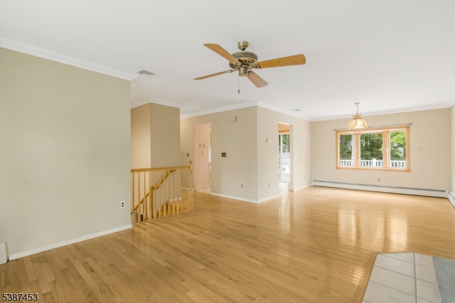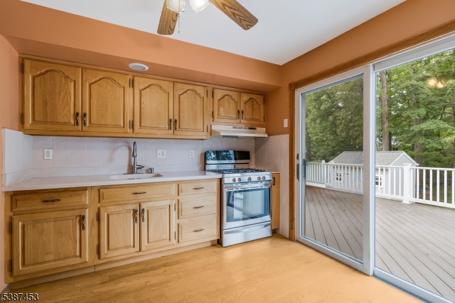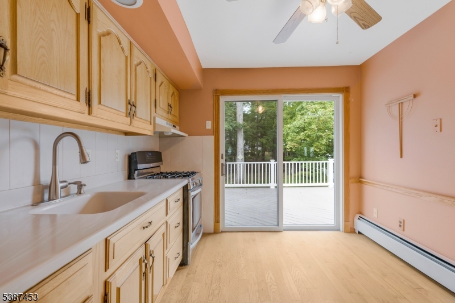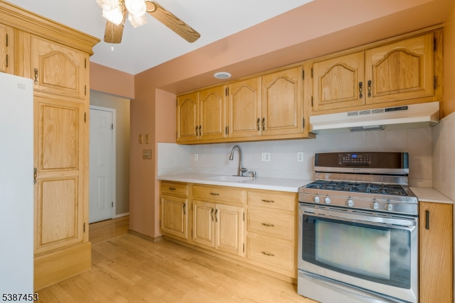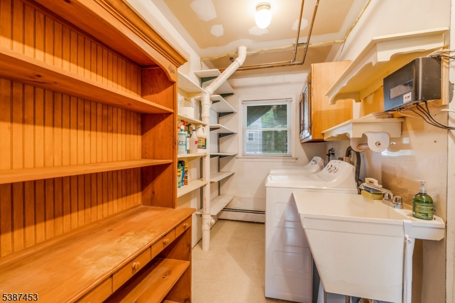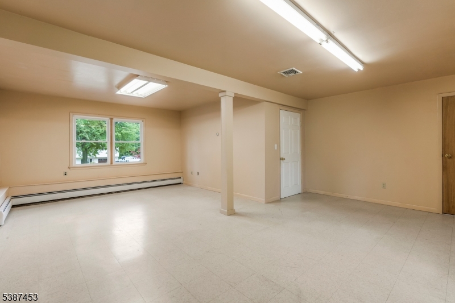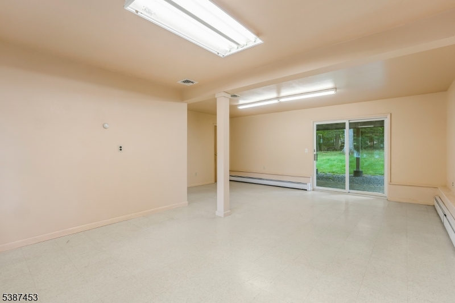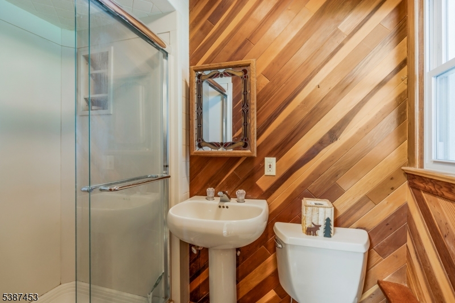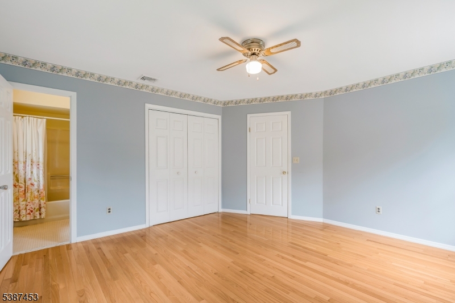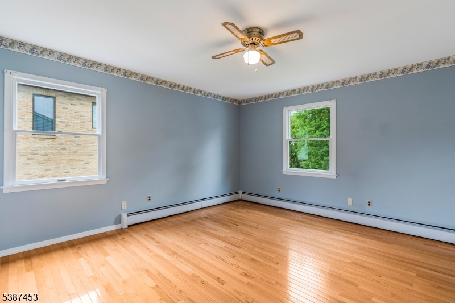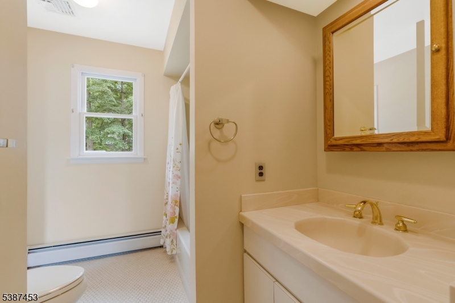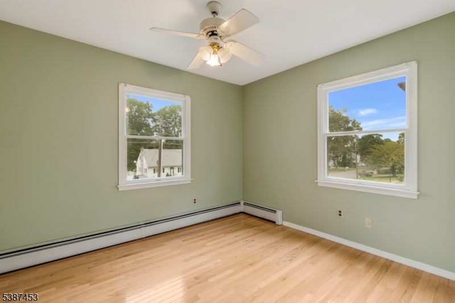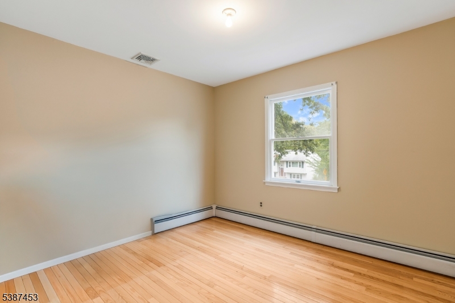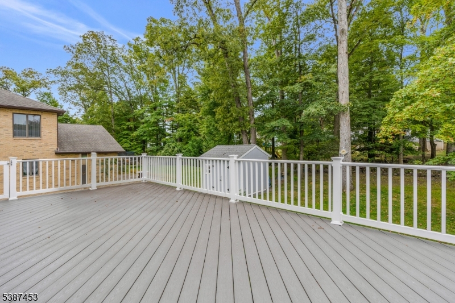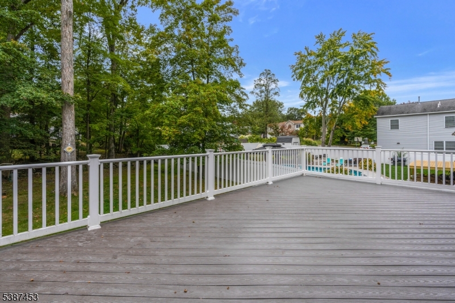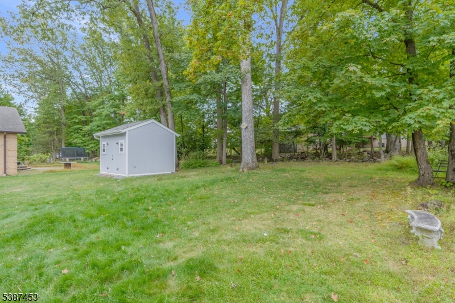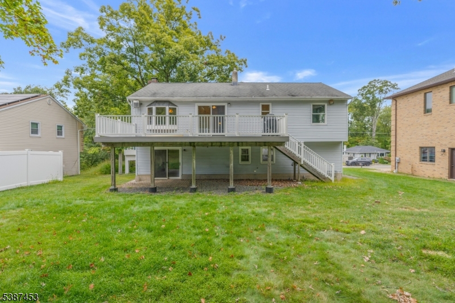71 Mountain Ave | Hanover Twp.
LOCATION PLUS!! This Custom Bi-level Home, Built & well maintained by its original owners; is a true gem!! Solidly built. Nestled in a peaceful neighborhood, this property has excellent elementary school located at the end of cul-de-sac! The lot is both wooded & open offering a serene setting. Enjoy the convenience of having Malappardis Park across the street from you!! Living Room w/picture window & brick Fireplace, Formal Dining Room w/Bay window. Kitchen w/sliders opening to oversized Trex decking (27 X 14) overlooking beautiful wooded & open park-like grounds. Large Storage Shed (12 x 11) 2 yrs old. Three large Bedrooms w/ample closet space, Full Bath complete the first level. Spacious Family Room w/sliders to outside. Full Bath, Office and large Laundry Room complete the ground level. Additional Features to include Heated 1 Car Garage, Hardwood Flooring, Anderson Windows, Whole House Attic Fan. Easy access to commuter routes, NY trains and local amenities. Excellent Schools! DELAYED SHOWINGS UNTIL 10/11/25 GSMLS 3990452
Directions to property: Ridgedale to Mountain Ave, Home on left. (Sign)
