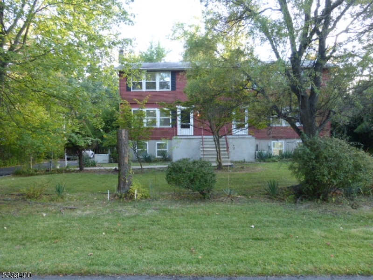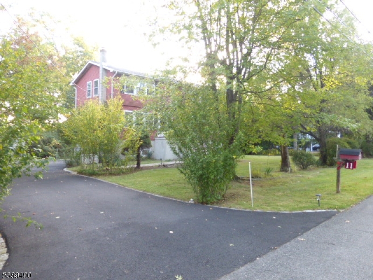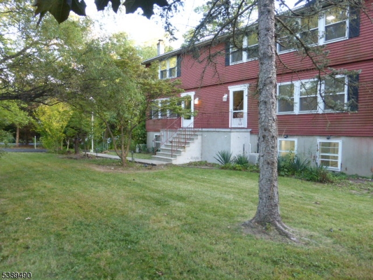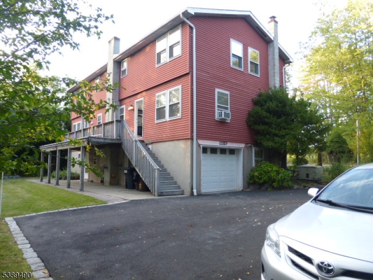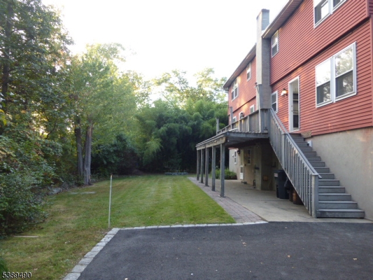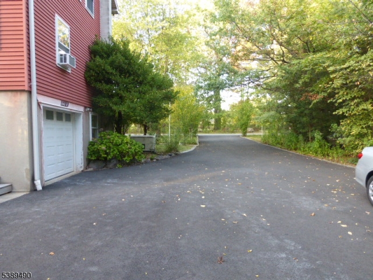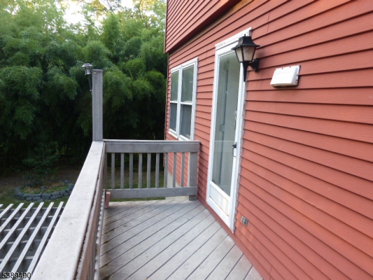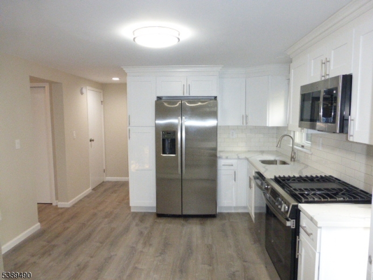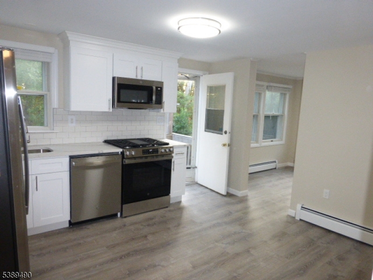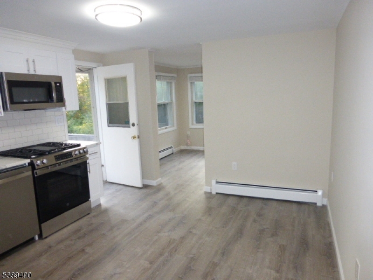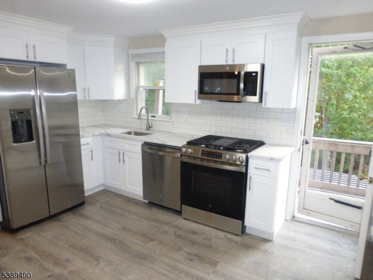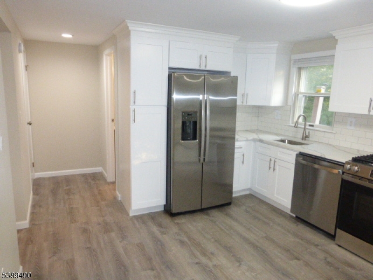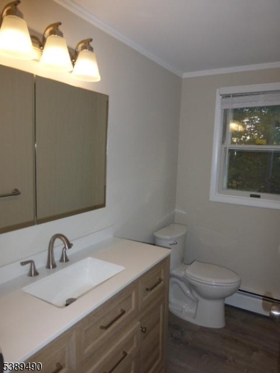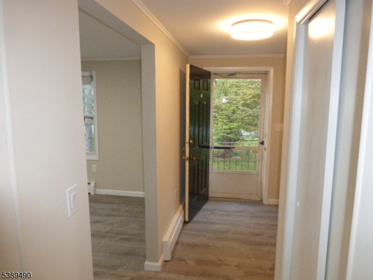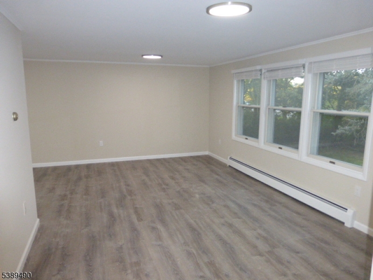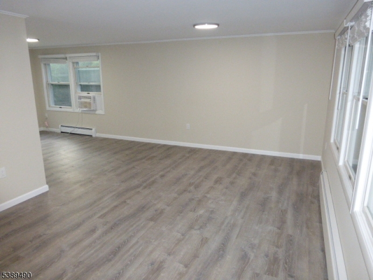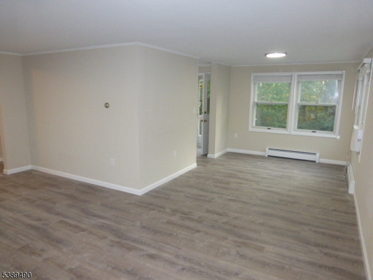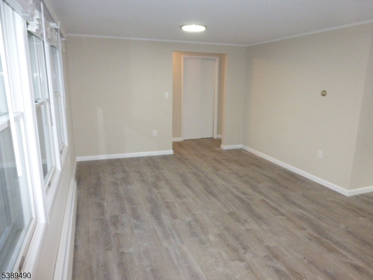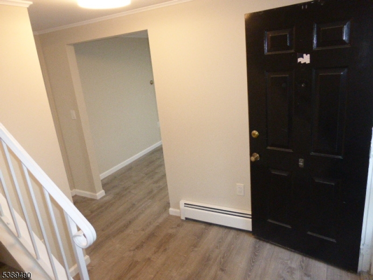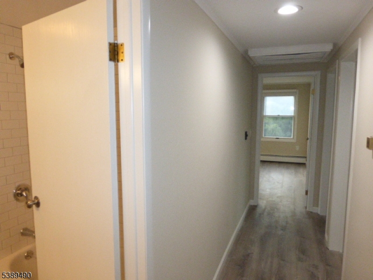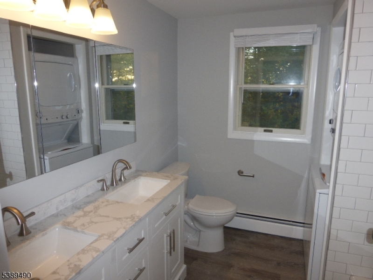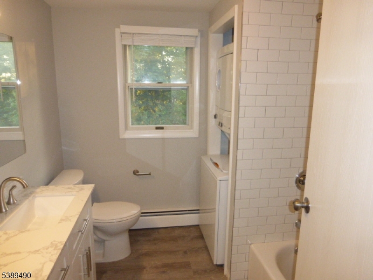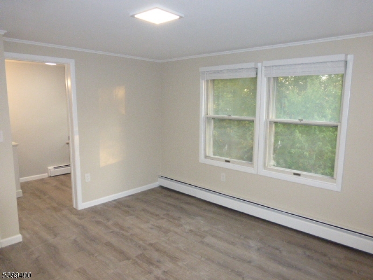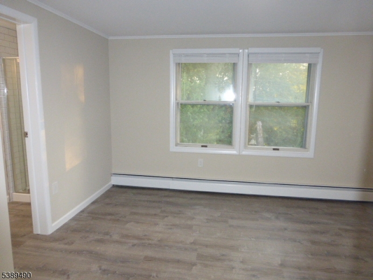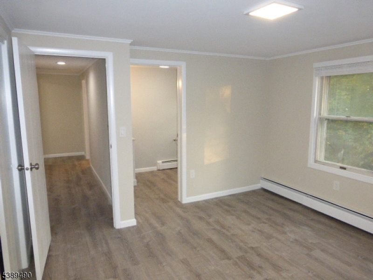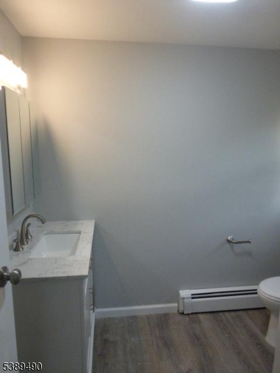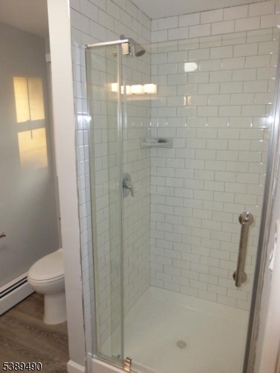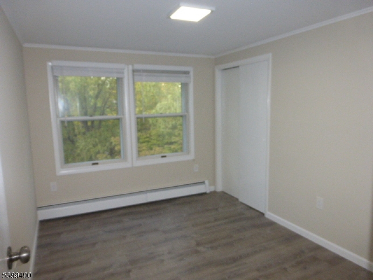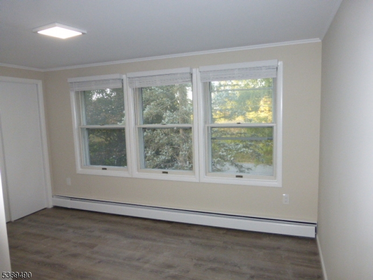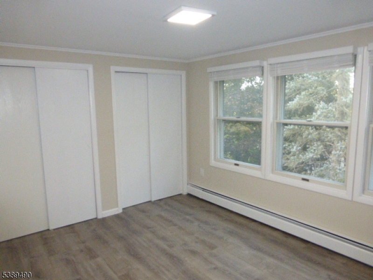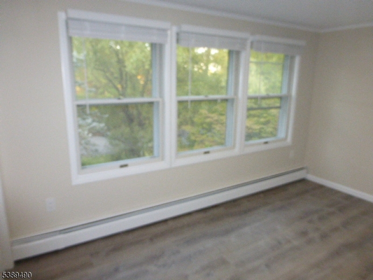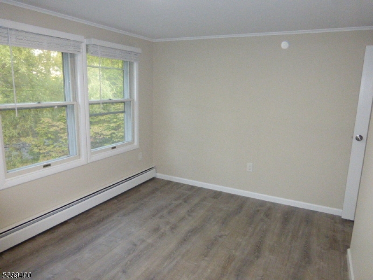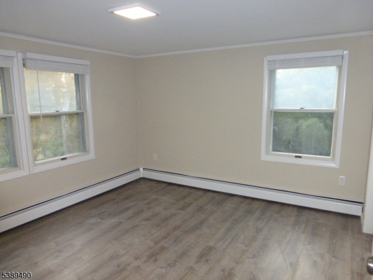11 Woodland Ave, 2 | Hanover Twp.
Be the first to live in this completely updated 3 bed, 2.5 bath in a multifamily home. Just finished with wood look laminate plank throughout. A garage is available for an additional $200 per month. There is parking for up to 3 cars in the shared driveway. The eat-in kitchen has stainless appliances including a dishwasher, french door fridge, microwave and 5 burner gas oven. The dining room flows to the sun-filled living room with a wall of windows to the front yard. The first floor has a storage closet and powder room. The second floor has the guest bath with a stack washer and dryer. The primary bedroom has a private ensuite bath and 2 double closets. Bedroom 2 also has 2 closets, the 3rd bedroom has 1. The outdoor living is shared access to the front and back lawns. Just 10 Minutes to the Morristown train station and 1 block to an entrance to the Patriot's path system of trails. Dogs are negotiable, no cats. An NTN background check is required. Virtual and in-person tours are available. GSMLS 3991269
Directions to property: Parsippany rd to Woodland ave
