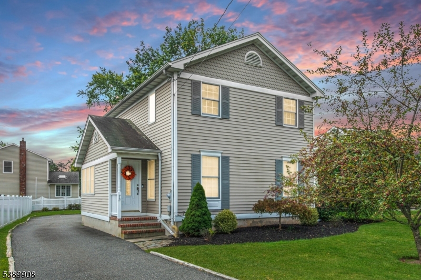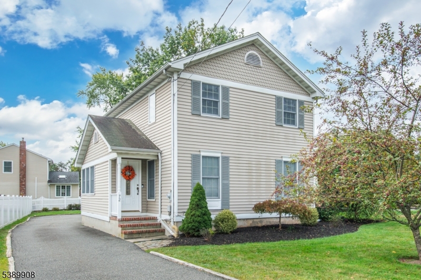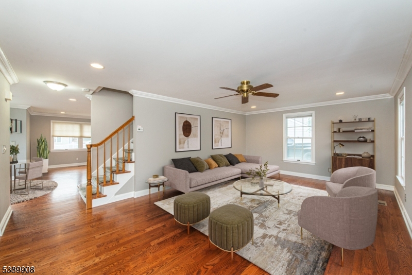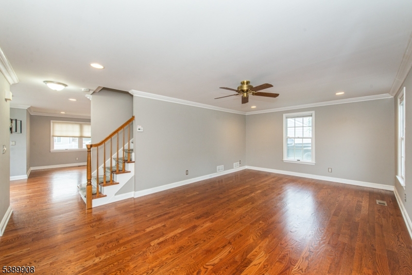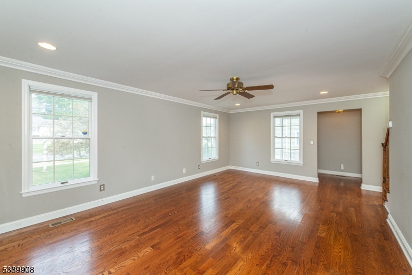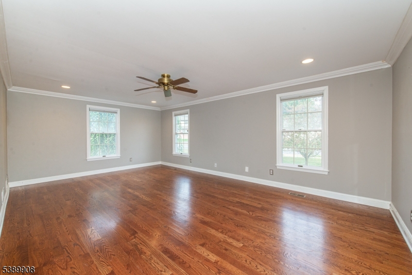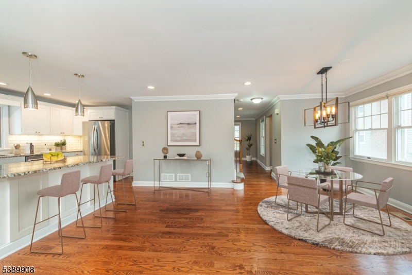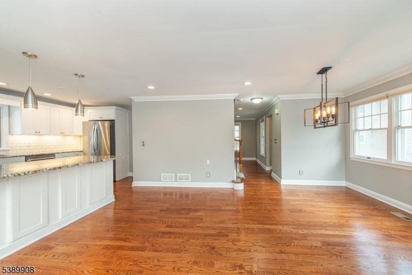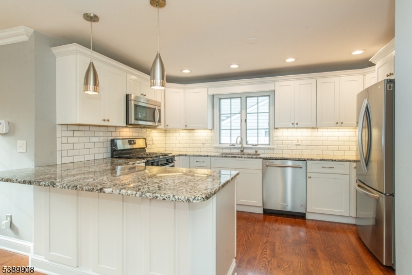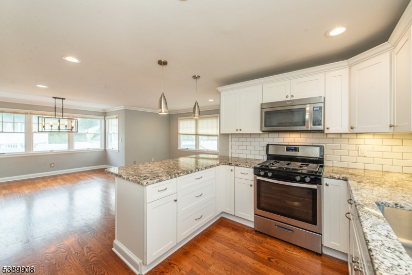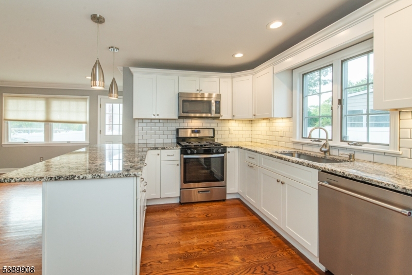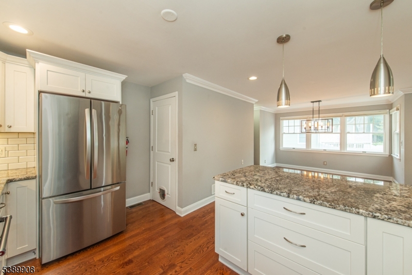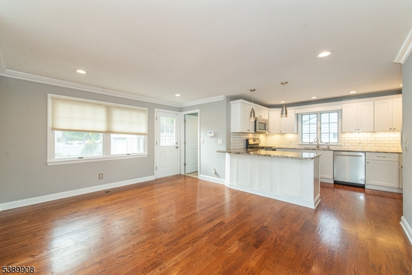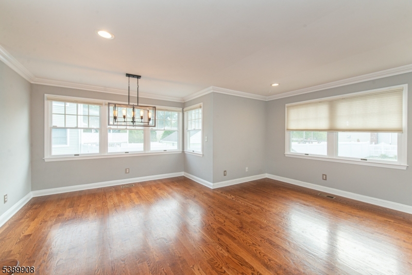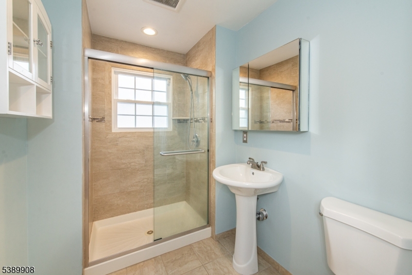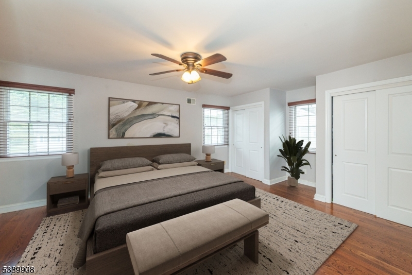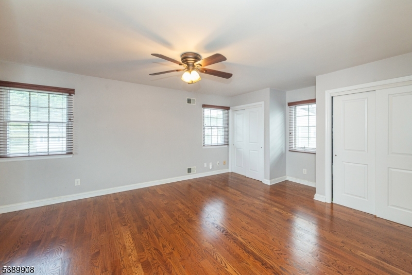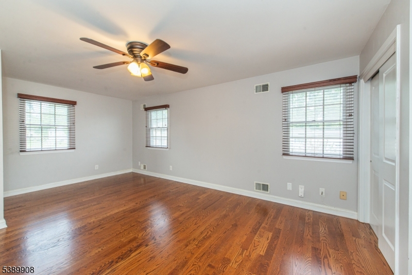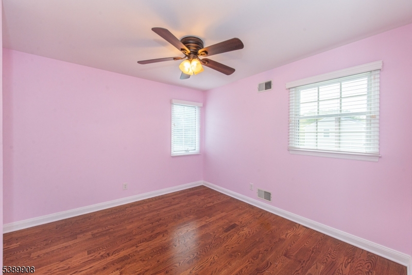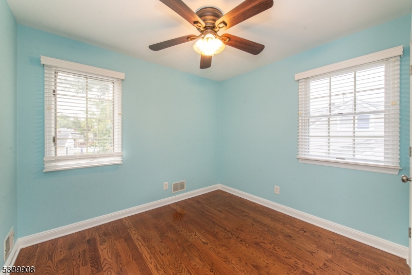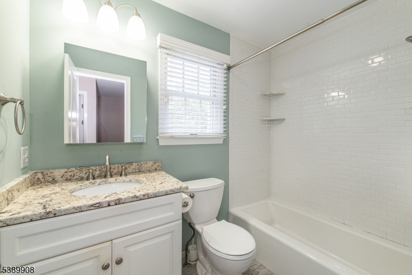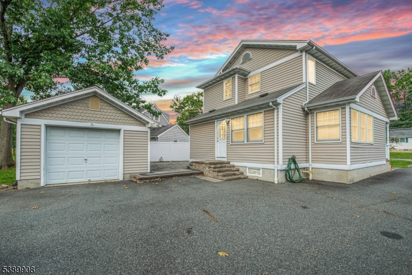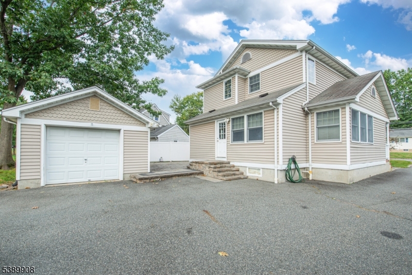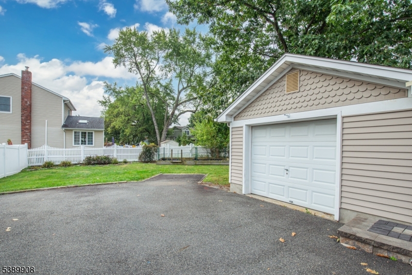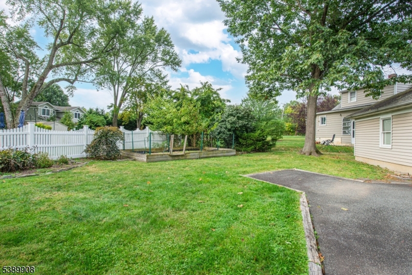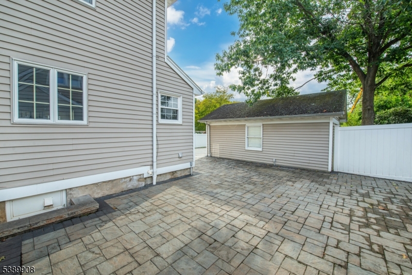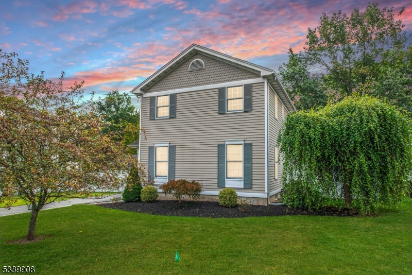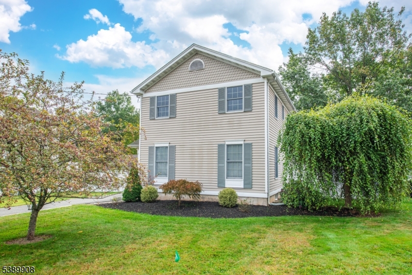72 Reynolds Ave | Hanover Twp.
Welcome to this beautifully maintained 3-bedroom, 2-bath home that's truly move-in ready! Step inside to find gleaming hardwood floors throughout and a bright, open layout designed for comfortable living. The updated white kitchen with subway tile backsplash features granite countertops, stainless steel appliances, a breakfast bar, and ample cabinetry perfect for cooking and entertaining. Both bathrooms have been tastefully renovated, adding a modern touch to this charming home. A spacious primary bedroom provides a relaxing retreat, while the full basement offers plenty of storage space. This home also offers central air, natural gas, public water and sewer, and a detached 1-car garage for added comfort and convenience. Enjoy outdoor living on the private patio overlooking the large, flat backyard ideal for gatherings, gardening, or play. With its thoughtful updates and prime location near Routes 10 and 287, this home offers the perfect blend of comfort, convenience, and style. GSMLS 3991935
Directions to property: Rt 10 to Veterans Place, R on Parsippany Rd, L on Reynolds Ave
