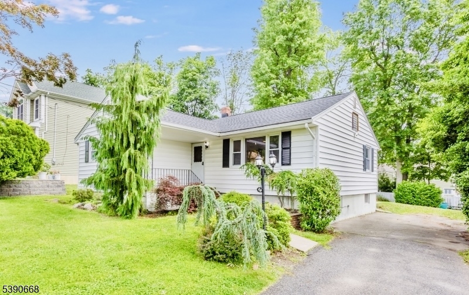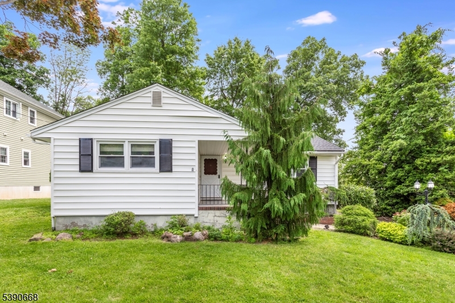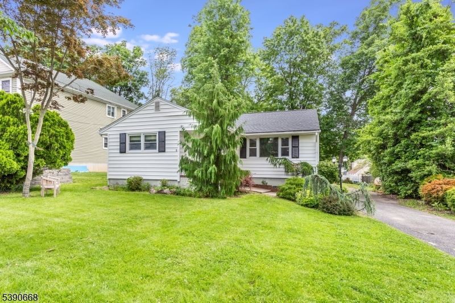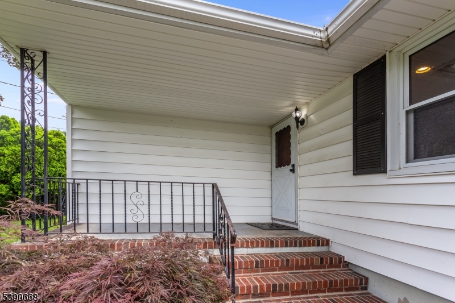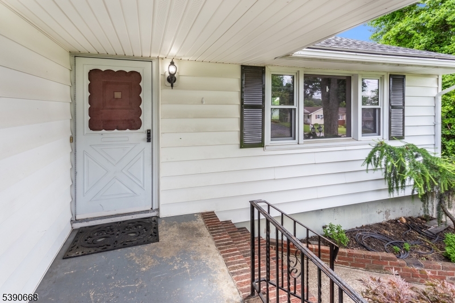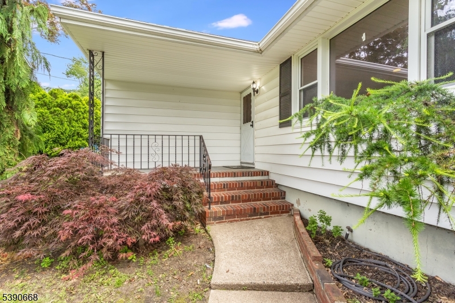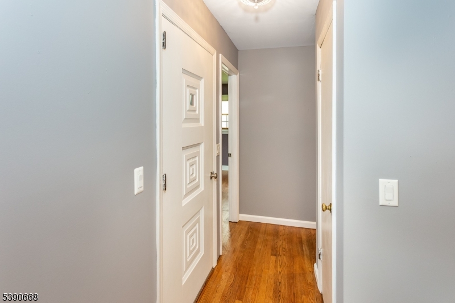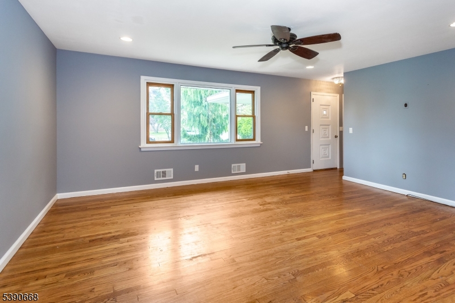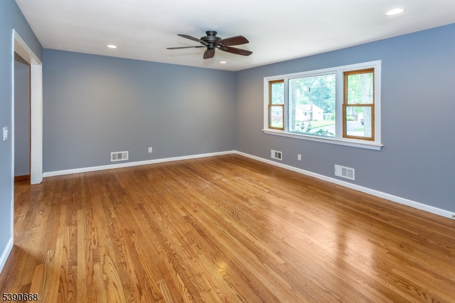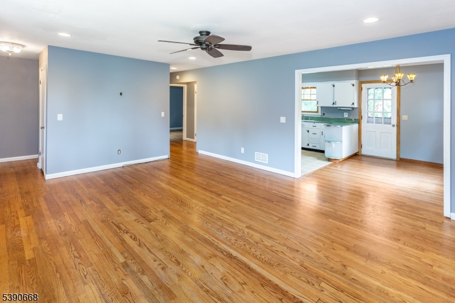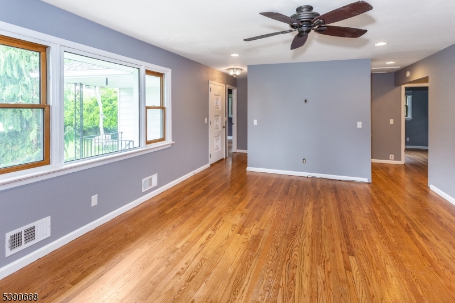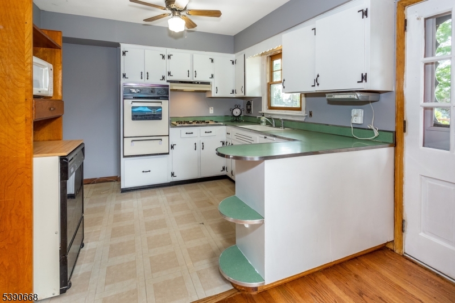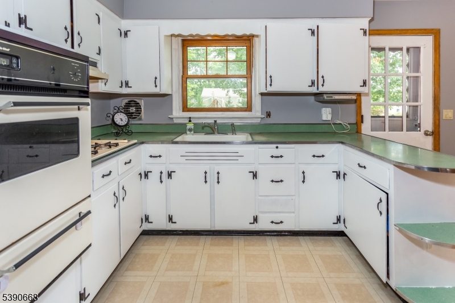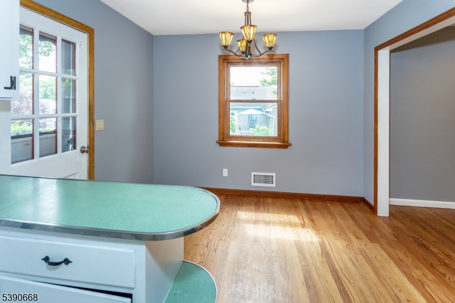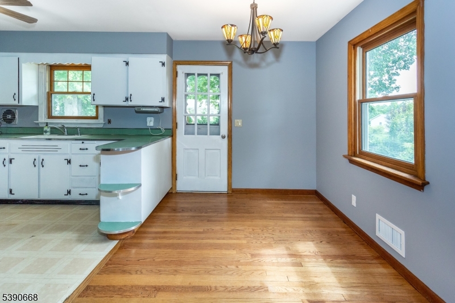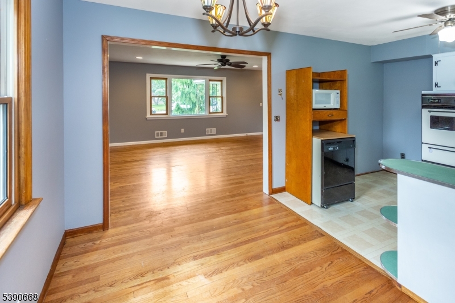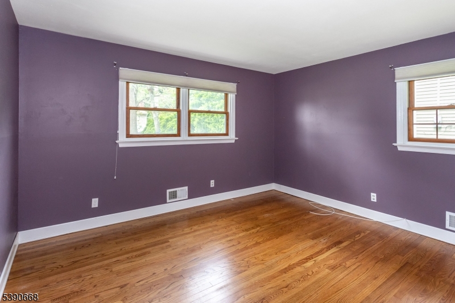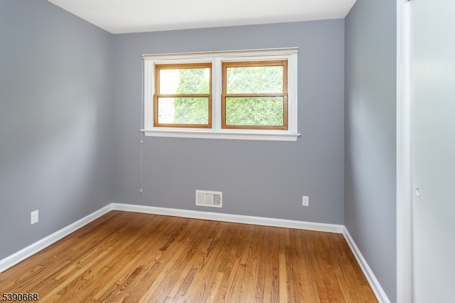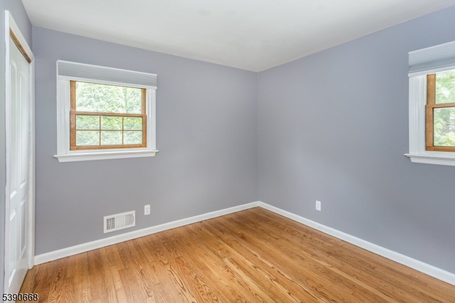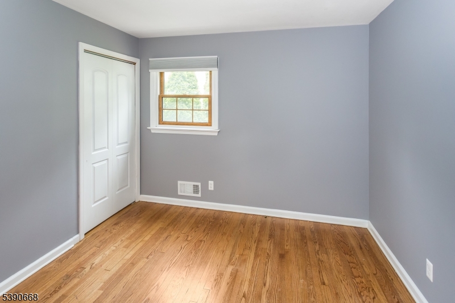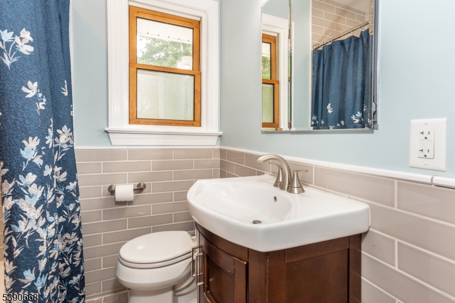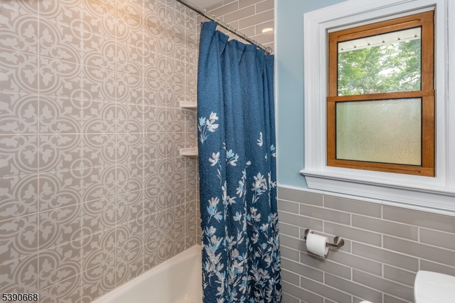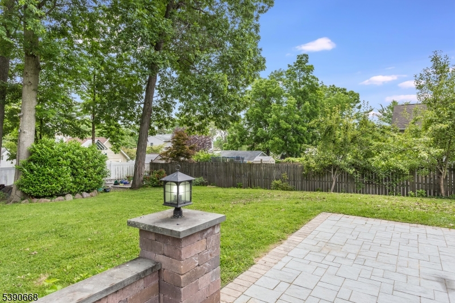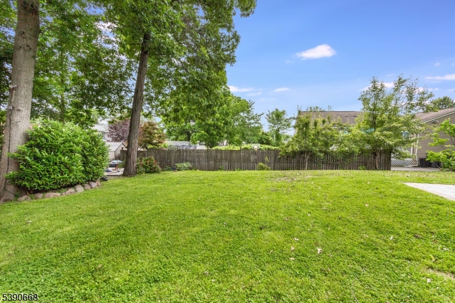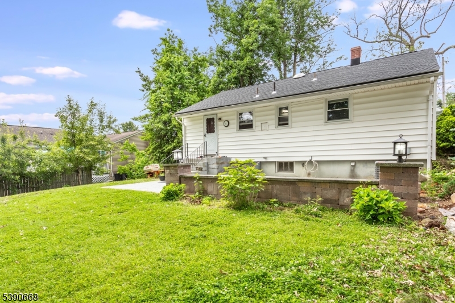36 S Belair Ave | Hanover Twp.
Looking for a rental and need more space that you currently have? Discover your ideal rental home that perfectly blends comfort and convenience! Nestled in a neighborhood, this spacious property boasts a large backyard ideal for relaxation and recreation. Inside you'll find a kitchen equipped with a stainless steel refrigerator, cooktop, and stove. A spacious, open living room, three bedrooms & an updated bathroom. Additional features include a semi finished basement that offers endless potential. The community enhances your lifestyle further with access to a stunning town pool (additional fee required) and engaging before/after school programs. Located in a top-rated school district, with Mt. View Road Elementary, Memorial Junior Middle School, and Whippany Park High School. This rental is ideally situated. Enjoy easy access to major highways and quick commutes via the Morristown and Morris Plains train stations, offering NYC Midtown Direct service. Plus, the nearby vibrant town center in Morristown features a variety of shops, restaurants, and a theatre to enrich your urban living experience. Make this versatile rental your new home. GSMLS 3992514
Directions to property: Ridgedale Ave to South Belair.
