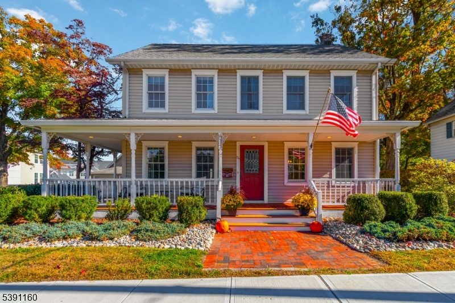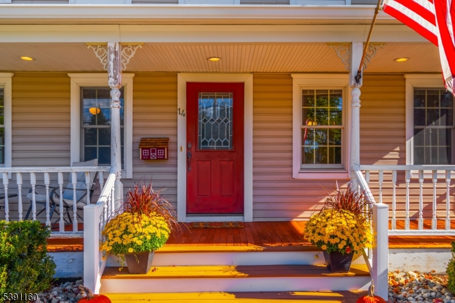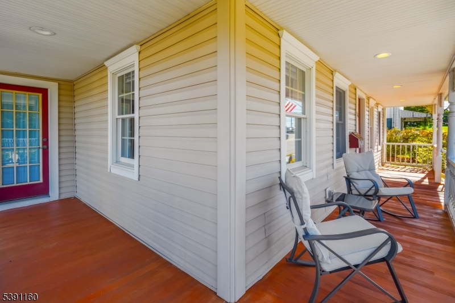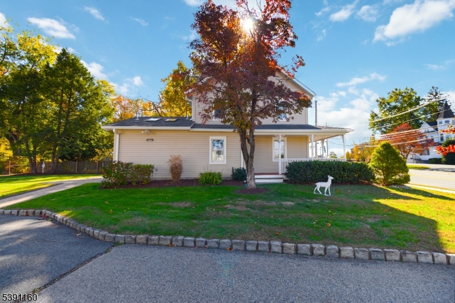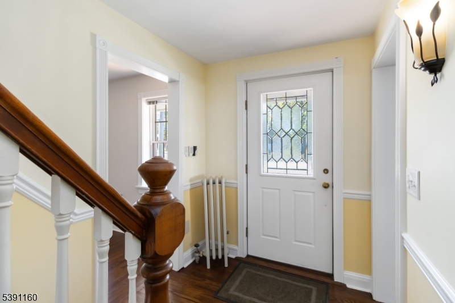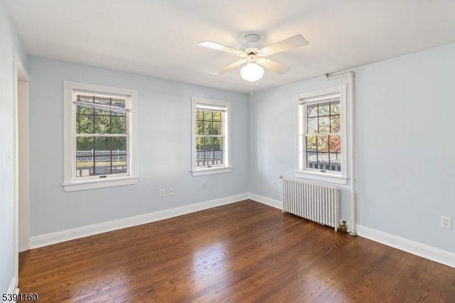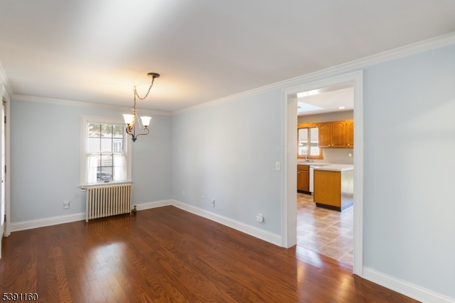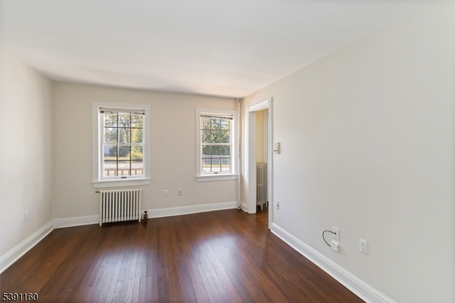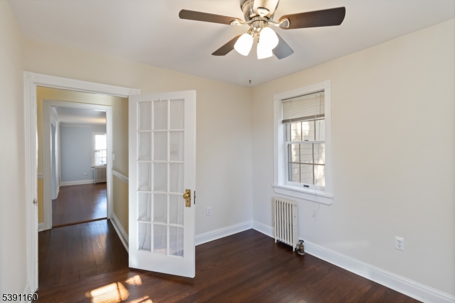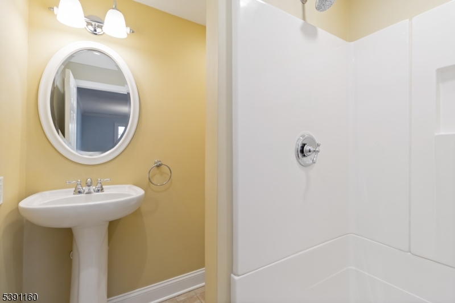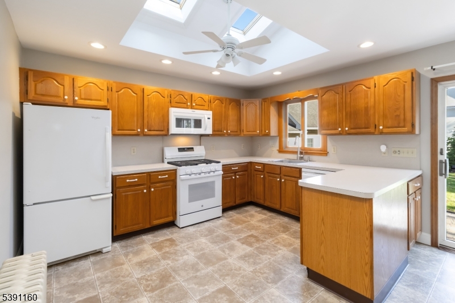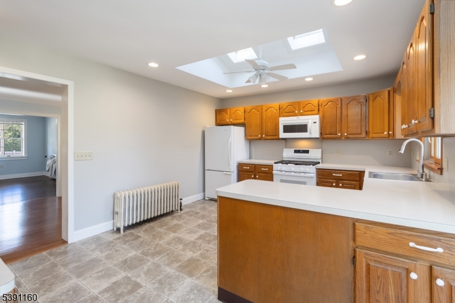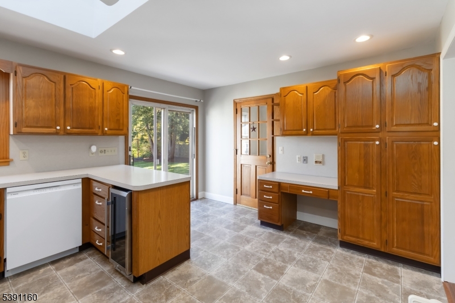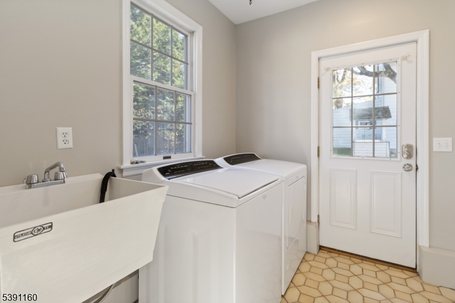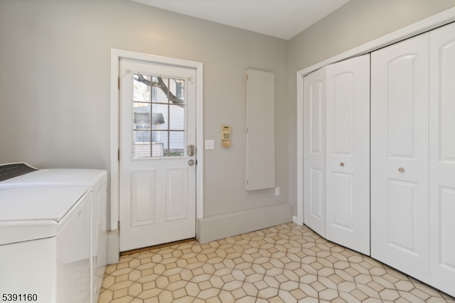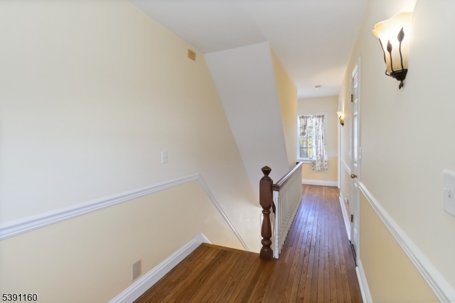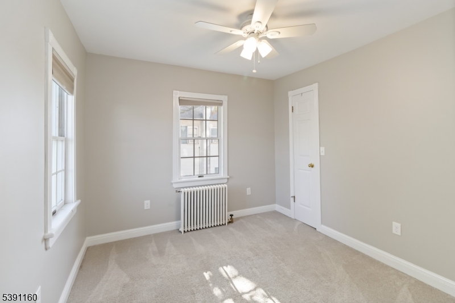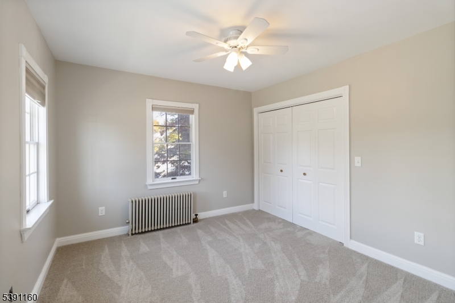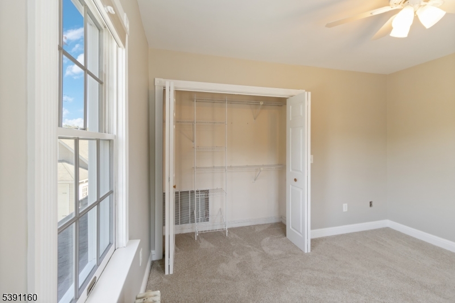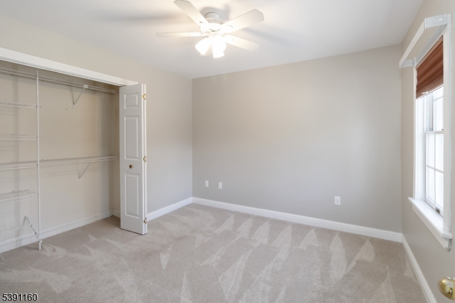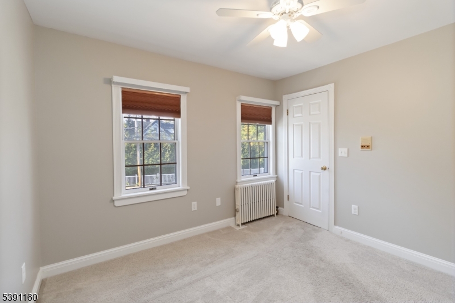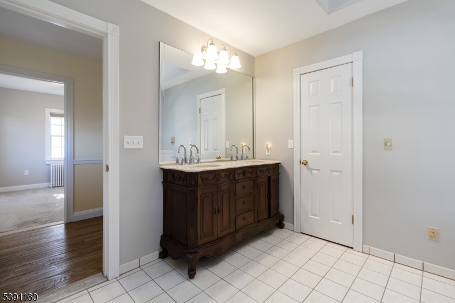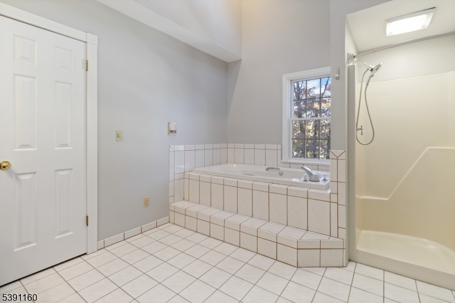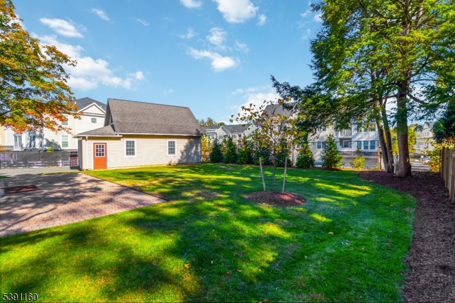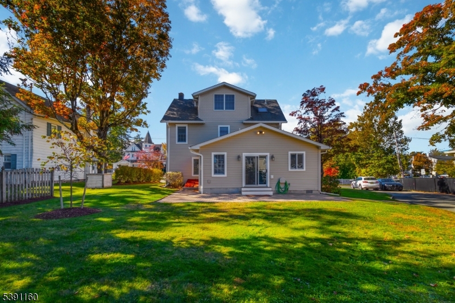14 Parsippany Rd | Hanover Twp.
Old world charm with new updates on this single family Colonial home with 3 bedrooms and 2 full baths. All 3 bedrooms are on the second floor with extra large full bath with Spa tub and stall shower. Formal dining room and living room with updated eat in kitchen, extra room can be used for a den or TV room and also has a wrap around front and side porch. Full walk up attic and basement for great storage. Off street parking and flat park like backyard. Tenant will be responsible for the first $150.00 or repairs except on big ticket items such as refrigerator or stove, but only after living in the house for 2 weeks to make sure all items work properly. Tenant must show proof of Tenant's Insurance. Landlord maintains lawn and snow removal.Unique opportunity for this property is that it is also zoned for Commercial/Business so you can live and run a business from this location. GSMLS 3993296
Directions to property: Route 10 to Whippany Road to Parsippany Road, Yellow house on right.
