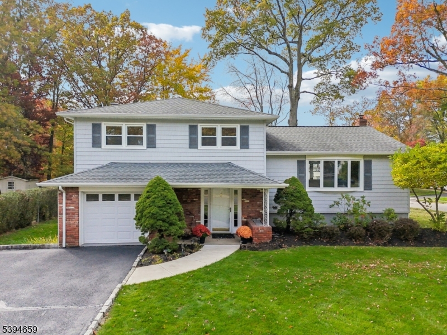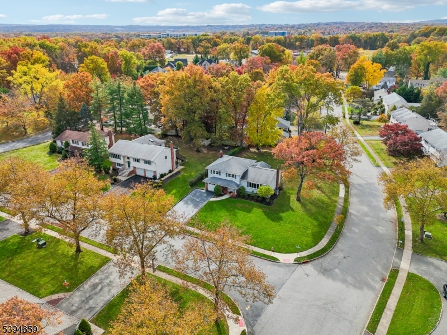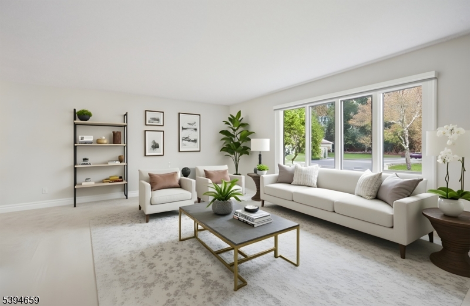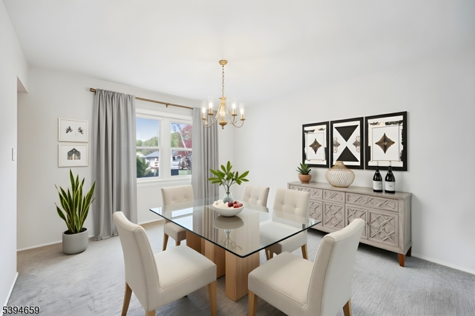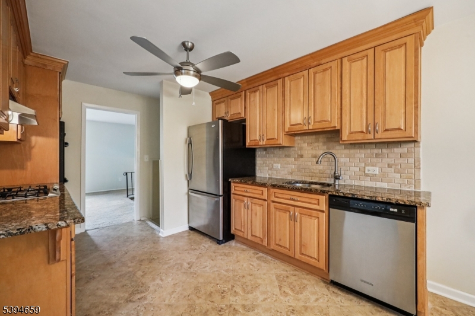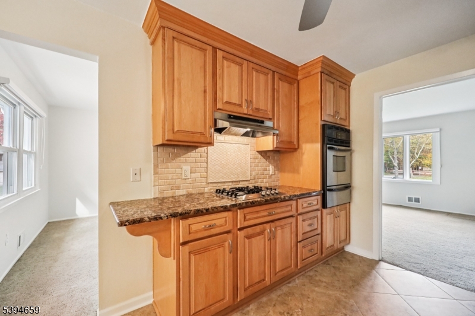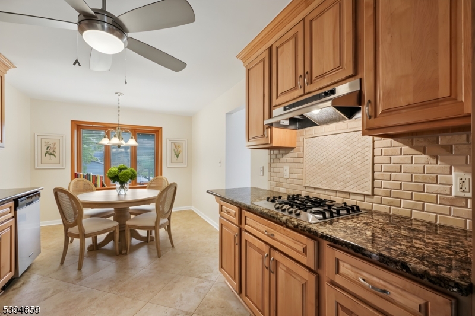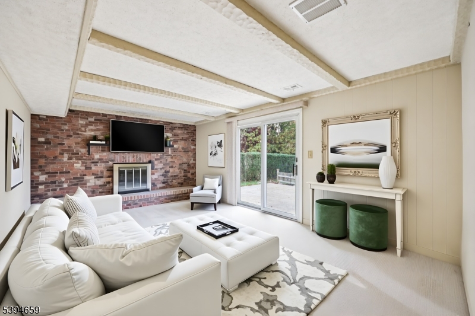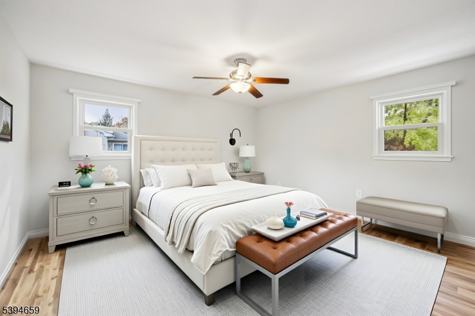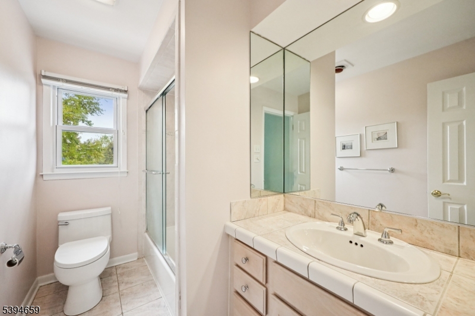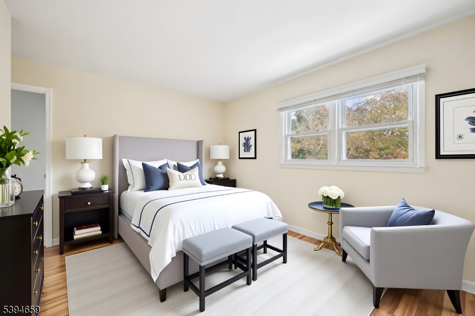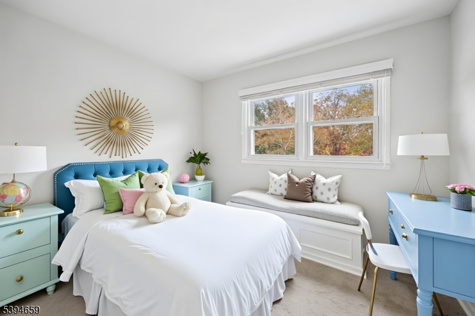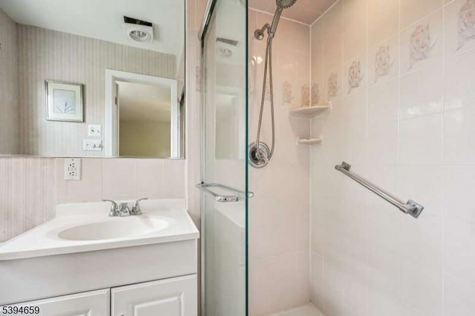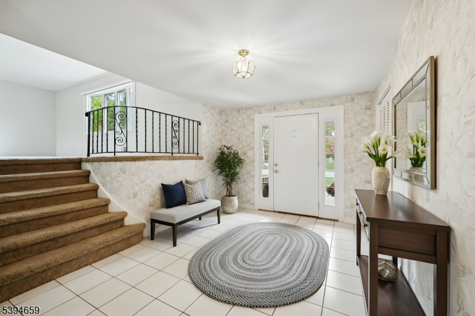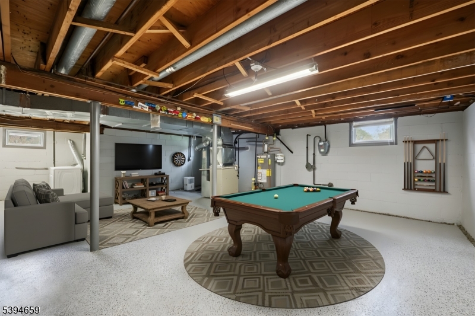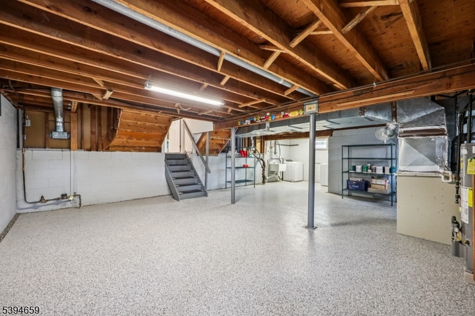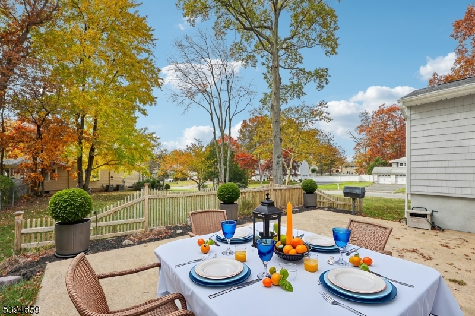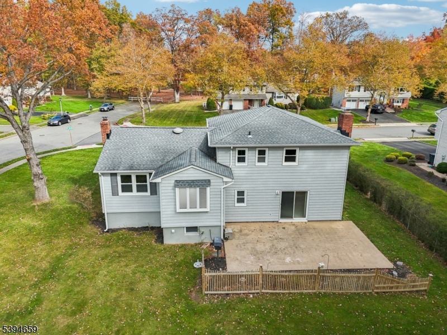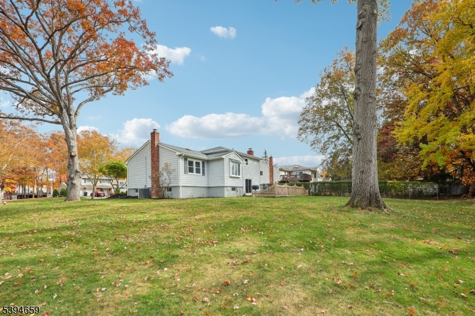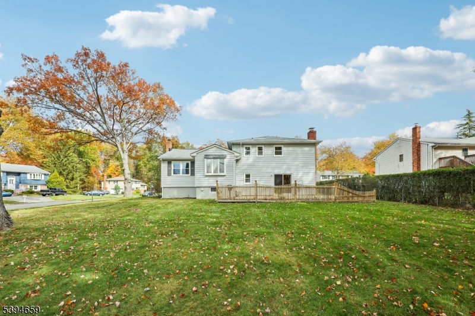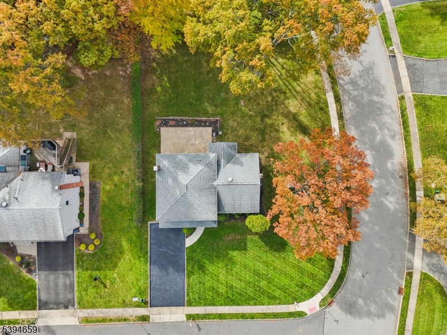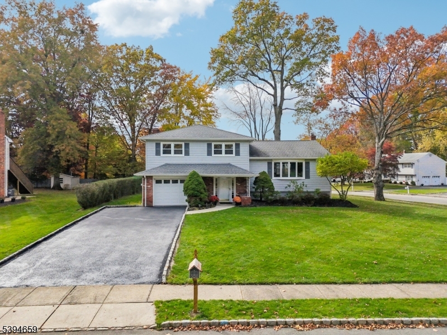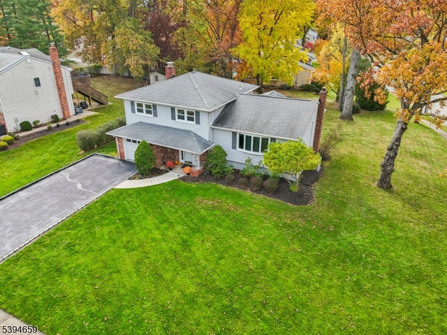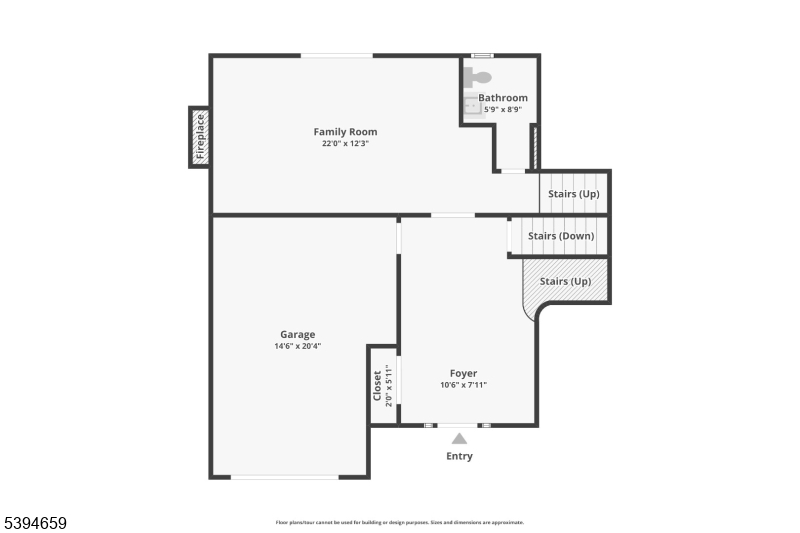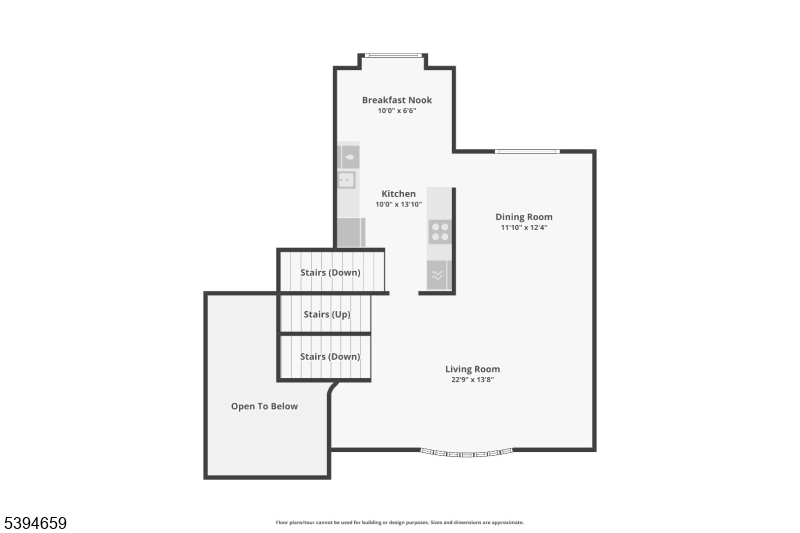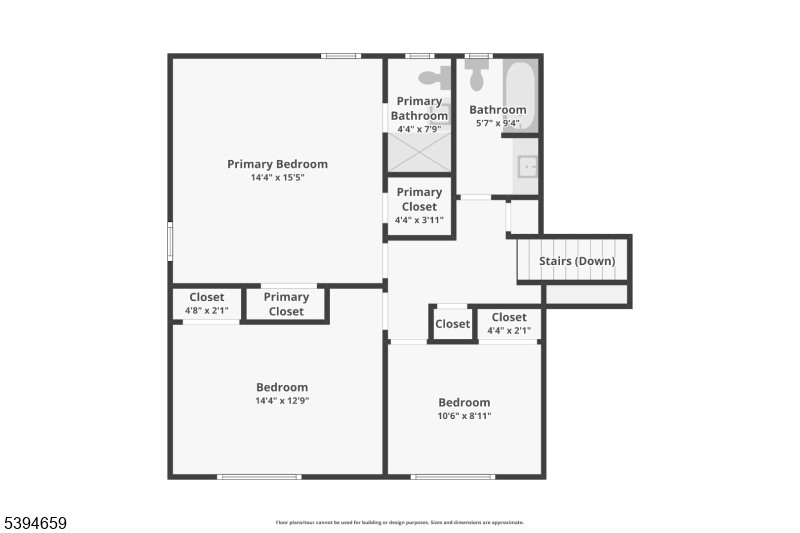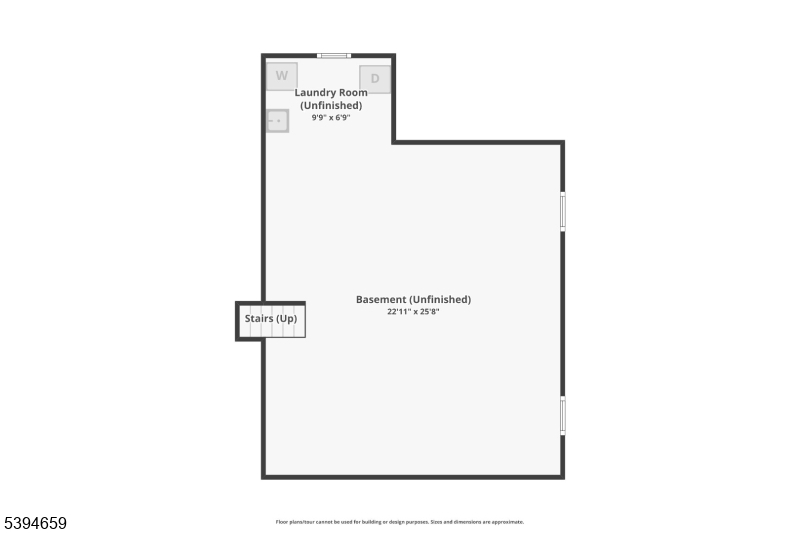45 Polhemus Ter | Hanover Twp.
Welcome to a lovingly maintained split-level in one of Hanover Twp's most sought-after neighborhoods. With excellent curb appeal, expansive yards, and a flexible layout perfect for today's lifestyles, this home offers warmth, comfort, and thoughtful updates. A welcoming covered front porch opens to a bright foyer, and the main level that boasts a light-filled living room with a bay window, dining area, and an updated kitchen with granite countertops, beautiful tile backsplashes, stainless steel appliances, and a breakfast nook overlooking the yard. Upstairs, the gracious primary suite includes a private bath and two closets, and is joined by two bedrooms and a full hall bath. The ground level offers direct access to the 1-car garage along with a spacious walkout family room with wood-beamed ceilings, a great brick fireplace with hearth, new carpeting, and access to the big patio and backyard with its gorgeous foliage. Downstairs, the partially finished basement offers a redone floor and great potential for a recreation room, gym, or office. More highlights: Hardwood floors beneath most carpeting, and recent updates include fresh paint, updated electrical panel, replaced A/C unit, newer roof, and newer washer/dryer (2 years old). Outside, a newly seal-coated, two-car-width driveway offers plenty of extra parking. Conveniently located near top-rated schools, major highways, parks, and shopping - this home offers the perfect balance of charm, comfort, and Whippany convenience. GSMLS 3995898
Directions to property: Route 10 to Troy Hills Road to left on Polhemus Terrace #45
