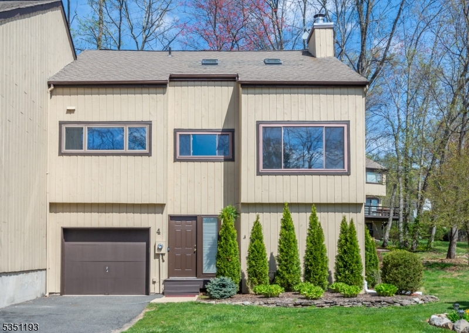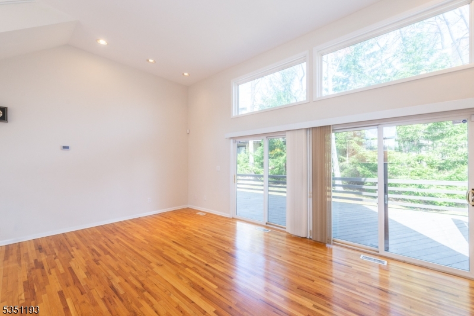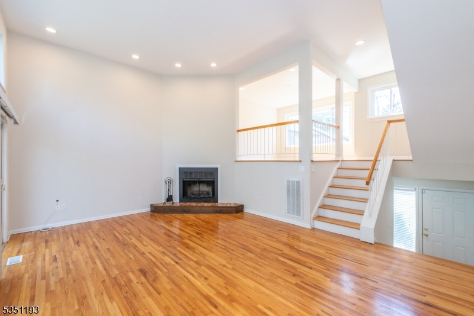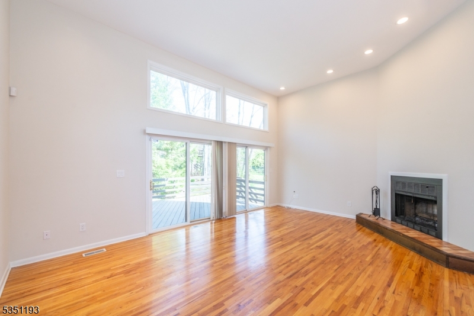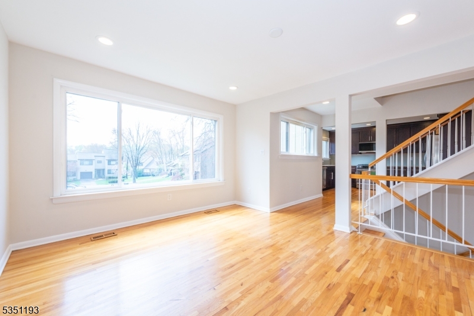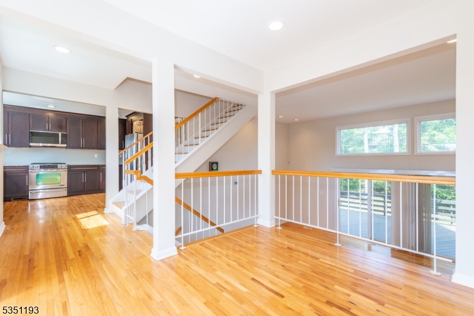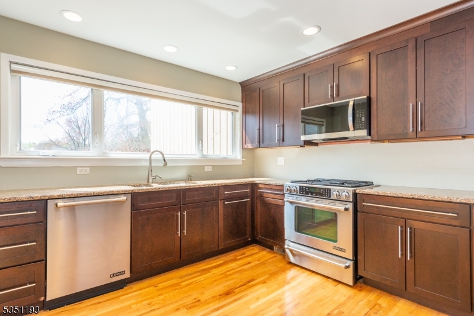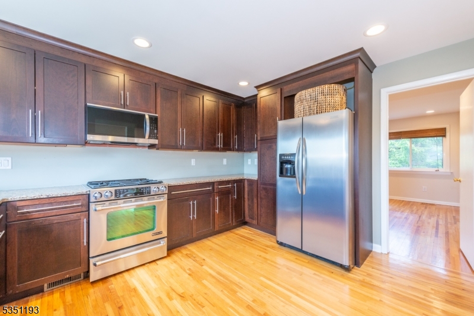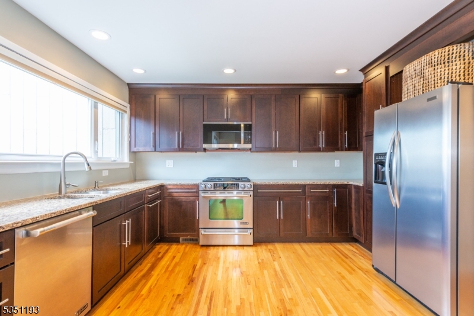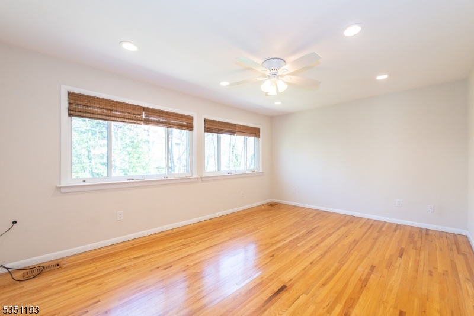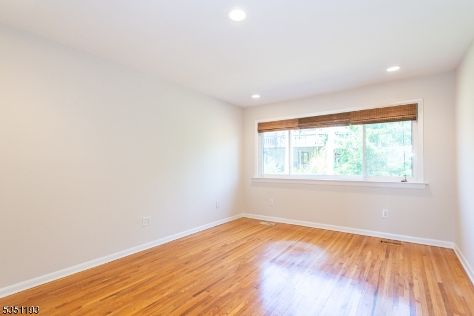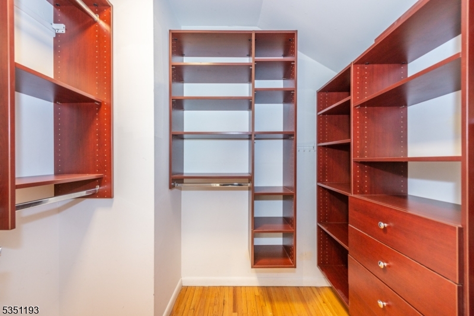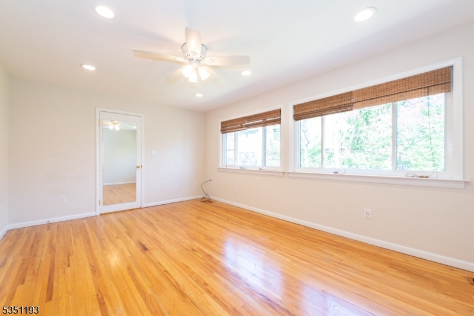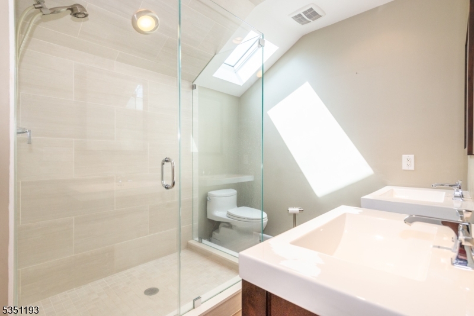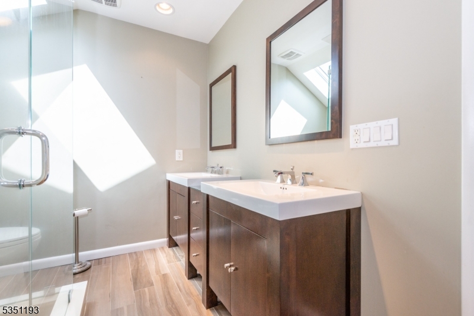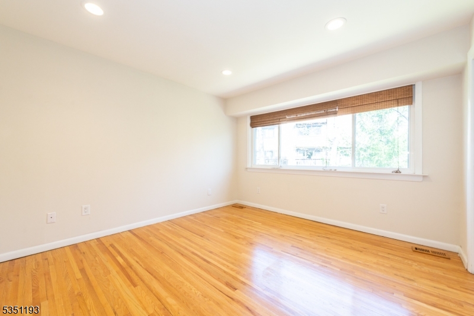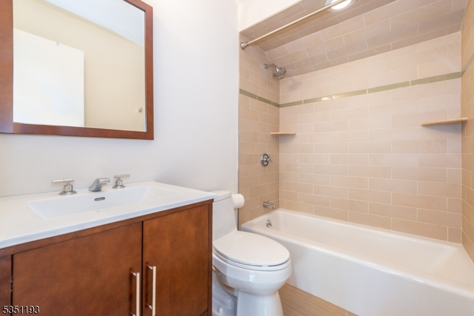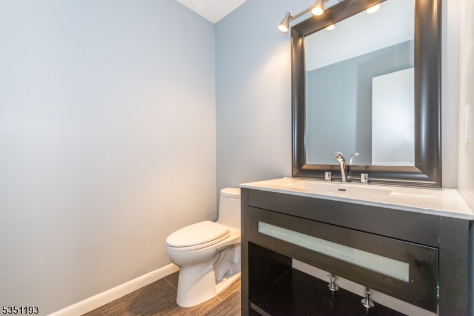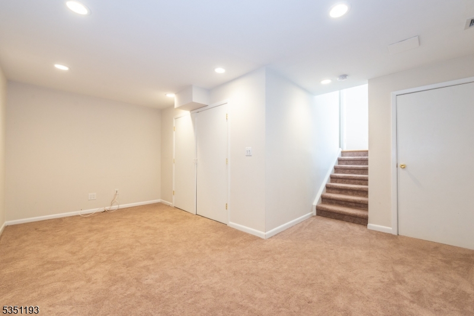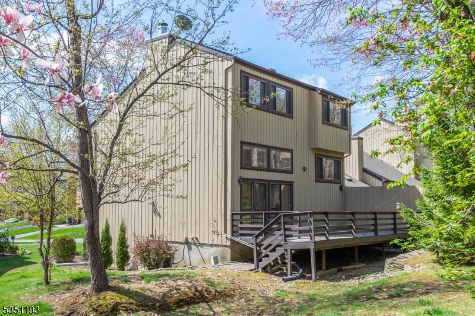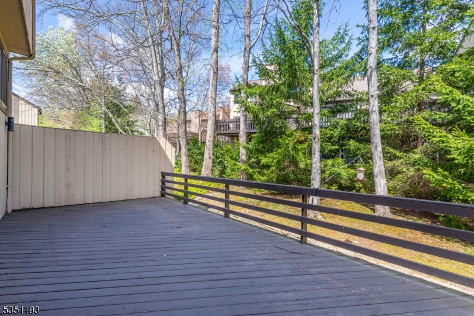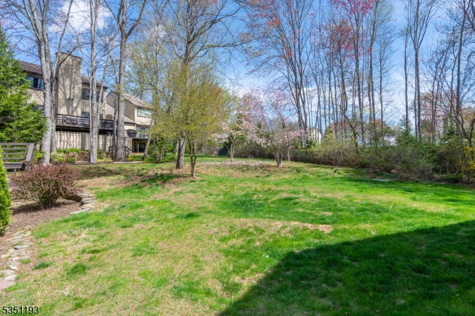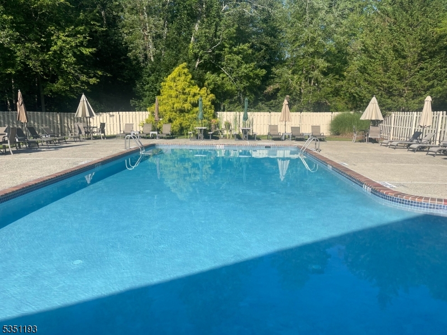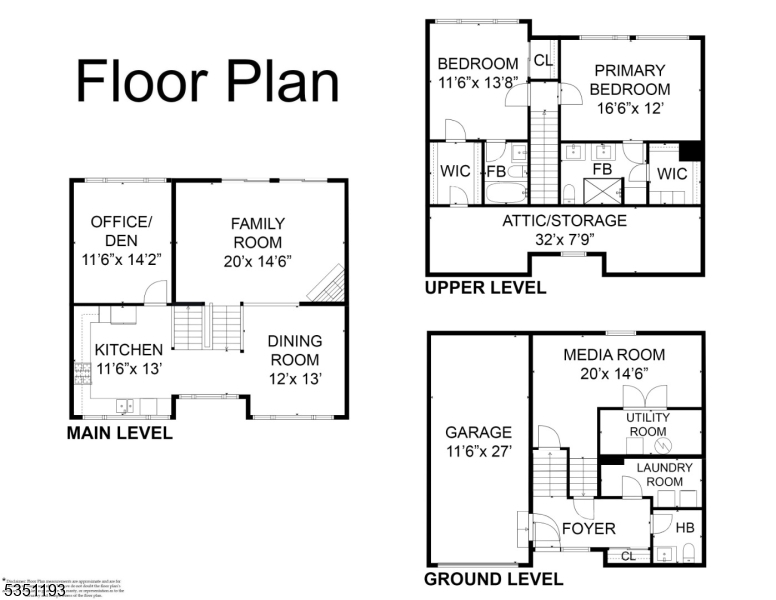4 Hemlock Ln | Harding Twp.
NY-Style chic describes this upbeat and light-filled 2 bedroom townhouse in an unbeatable location in Harding Township and less than 5 minutes to the center of vibrant Morristown! The Harding Green community of just 107 townhomes is timeless in appeal since it was first built as an award-winning community in both aesthetics and design. Rarely available with such a perfect location and well-situated corner lot, the stand-out features of this end unit include hardwood floors throughout, a high-end contemporary kitchen with granite countertops and top-of-the line stainless steel appliances and 2 designer bathrooms plus a foyer guest bath. The dramatic vaulted living room with wood-burning fireplace opens out to a private oversized deck and yard. Two light-filled bedroom suites each with a private bath and walk-in closet makes the layout perfect for almost any household. The versatile floor plan includes an additional office/den, formal dining room and a family room off of the kitchen. A rare opportunity with low taxes and a monthly HOA fee that includes exterior maintenance, exterior painting, roof, siding, gutters, landscaping, snow removal, trash removal, tennis, outdoor heated pool and more! GSMLS 3958155
Directions to property: Route 202 to Harding Green Drive to second left on Hemlock Lane
