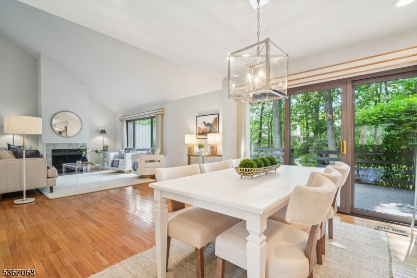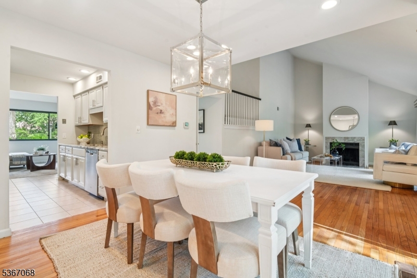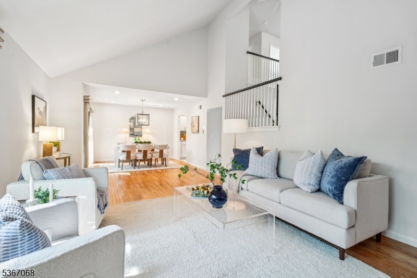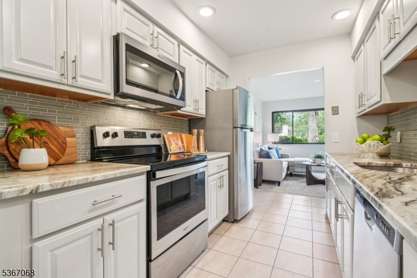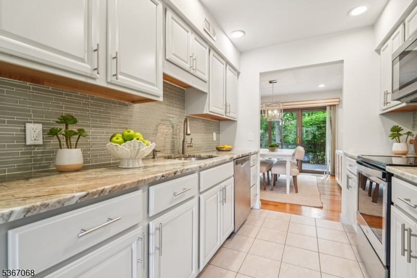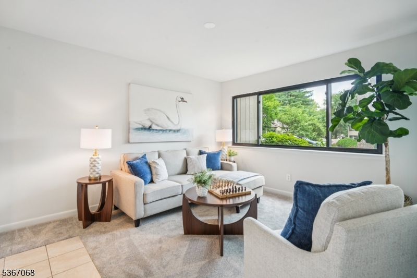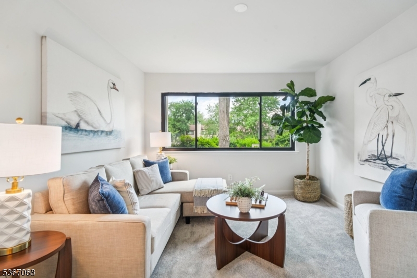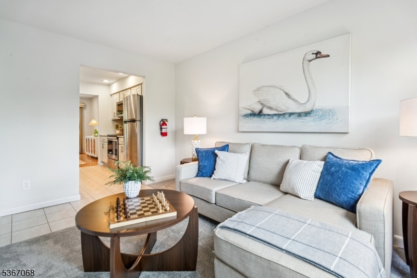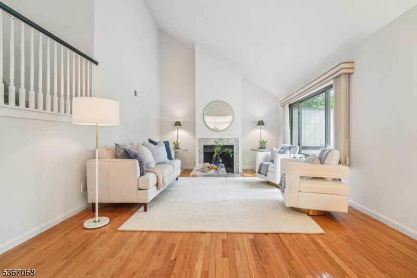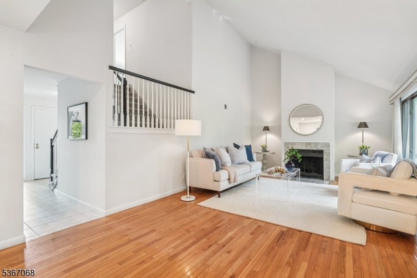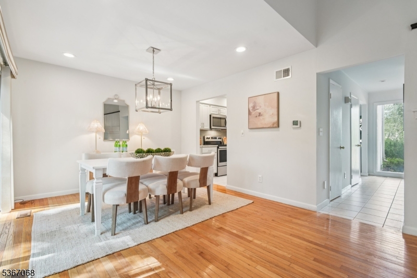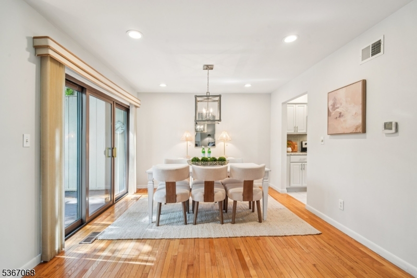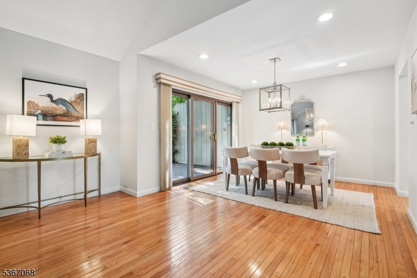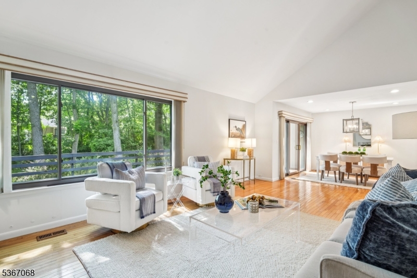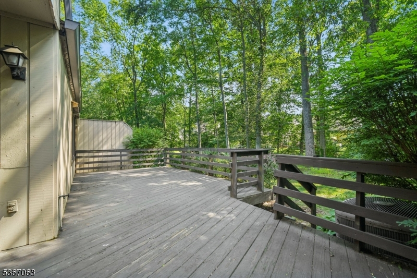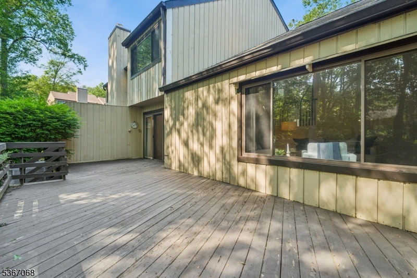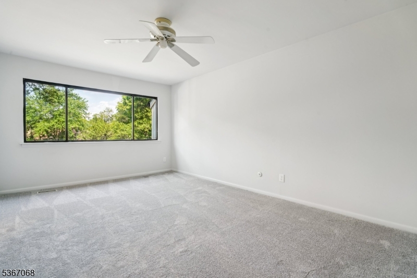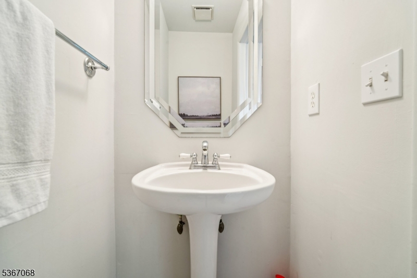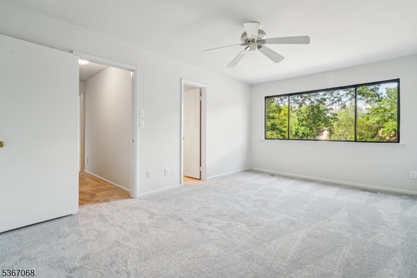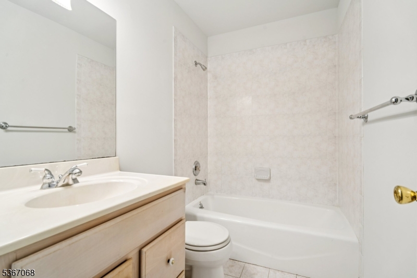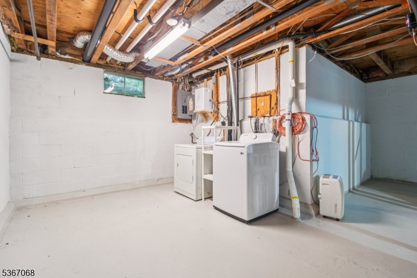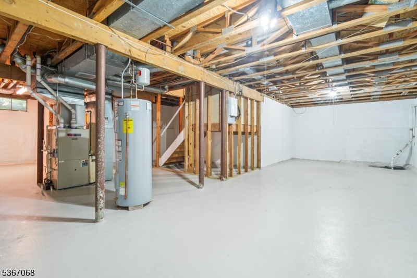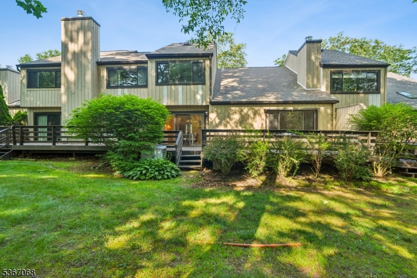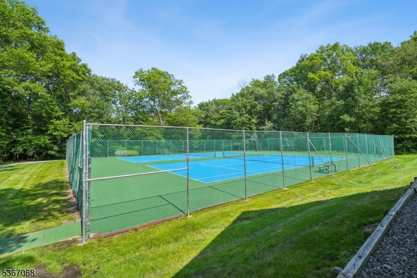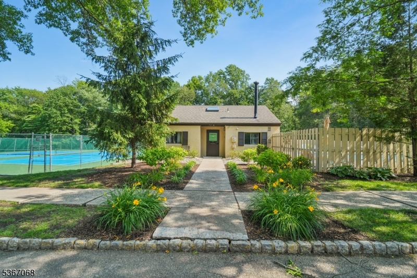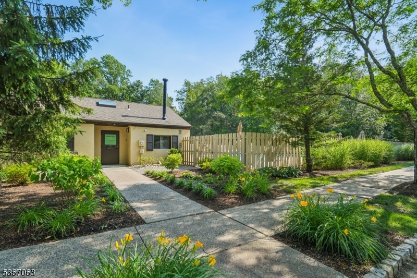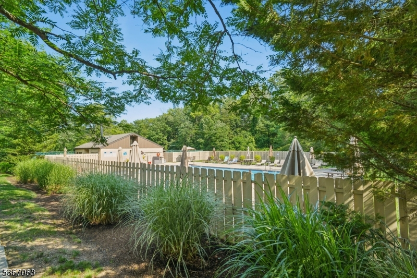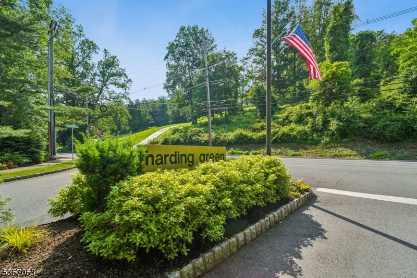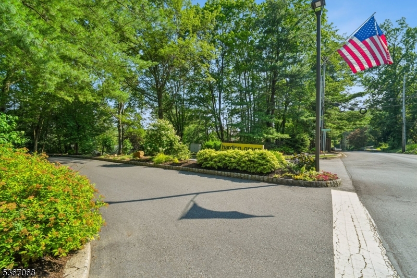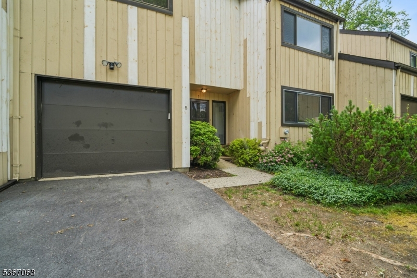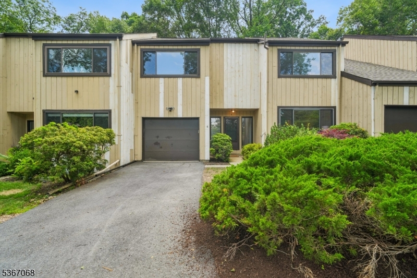5 Ash Ln | Harding Twp.
Introducing the BEST of both worlds! LOW Harding yearly taxes of $5045 yet minutes to Downtown Morristown. A highly coveted community at Harding Green. This townhouse has 3 Bedrooms, 2.5 Baths(the majority of townhomes in this development that come on the market are only 2 BR) a very spacious deck, private & quiet backyard, Easy direct entry access from the attached garage leading to the first floor. Newer kitchen (2020) w/ SS appliances, hardwood floors in the dining room & living room and brand new carpet on 2nd floor, stairs and family room. Freshly painted throughout including the unfinished oversized basement and garage walls & floor. The soaring cathedral ceilings in the living room and wood burning fireplace make this the focal point. The floor plan makes a great entertaining space. Taylor Management (HOA) takes care of all exterior maintenance (any rotted wood siding is currently being replaced and repainted) roof, siding, exterior painting, gutters & leaders, landscaping, snow & trash removal. This one of a kind complex has tennis courts and an outdoor in ground heated pool. Association allows pets! Buyer to pay a non-refundable one-time capital contribution fee of 3x monthly HOA fee or $1475 at closing. Don't miss this unicorn! Minutes to Midtown Direct Morristown train station and Convent Station train station w/parking, Close to ALL Major Highways 287, 24 & 78. Shops, Morristown Medical Center, Mayo Performing Arts Center. Only 33 minutes to Newark Liberty Int'l GSMLS 3971212
Directions to property: Mt. Kemble Avenue (US-202) to Harding Green Drive, Turn Right onto Hickory Lane, Turn Right onto Ash
