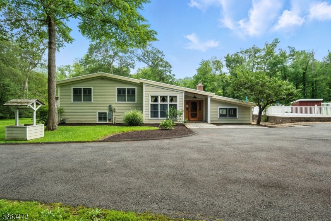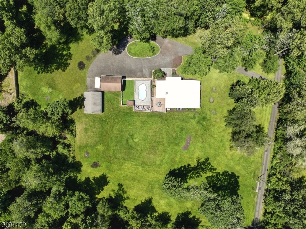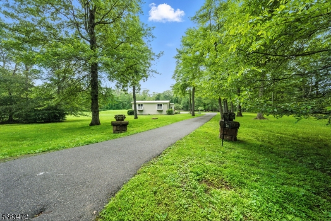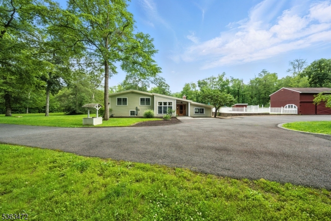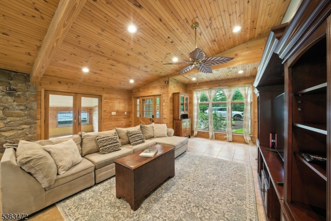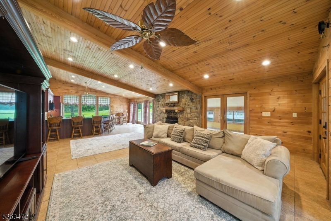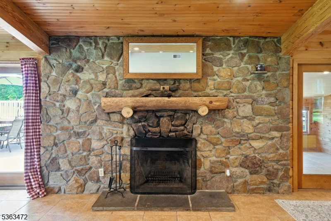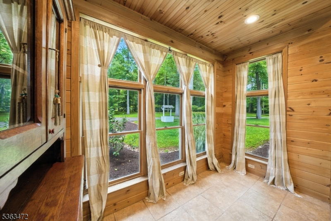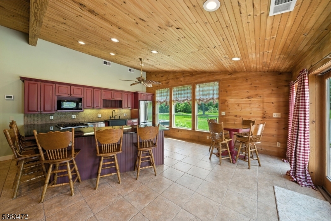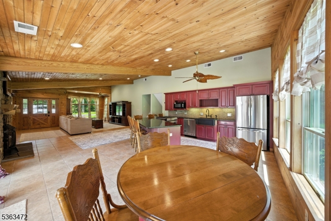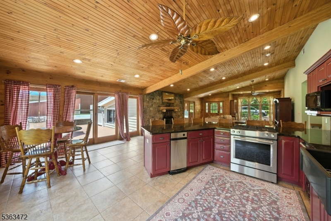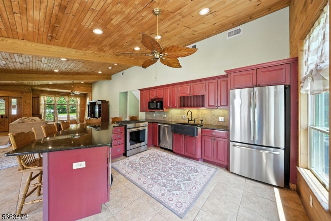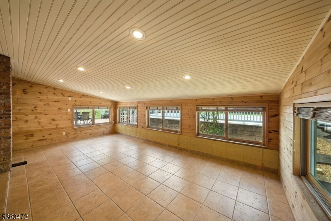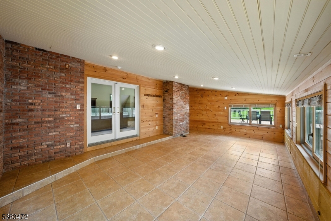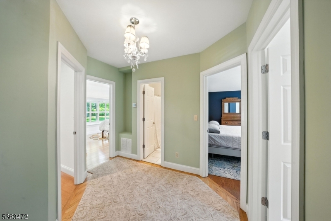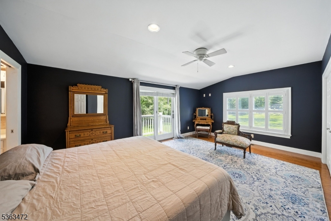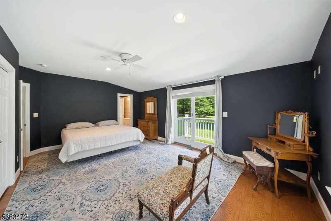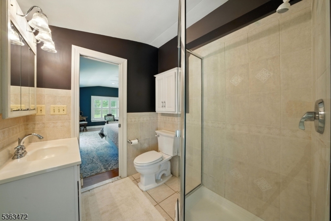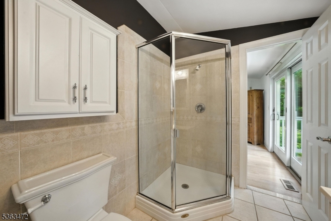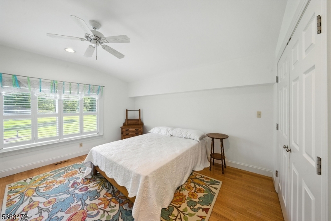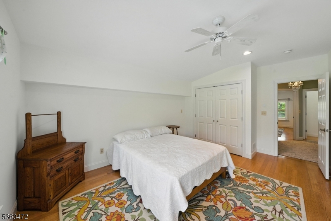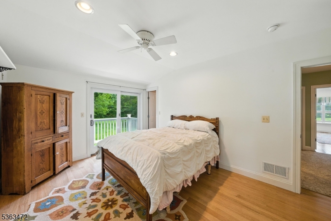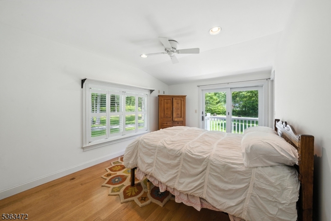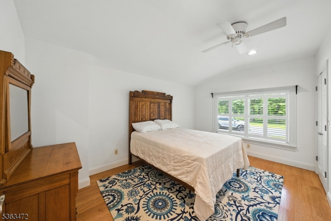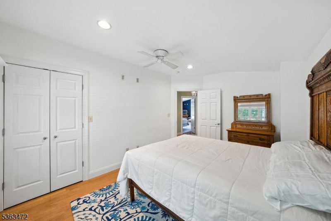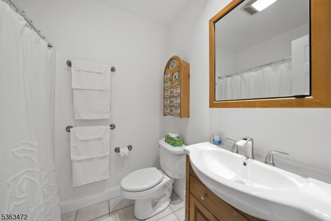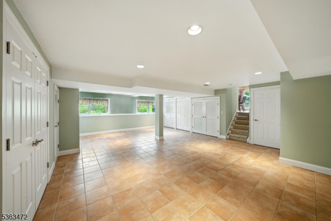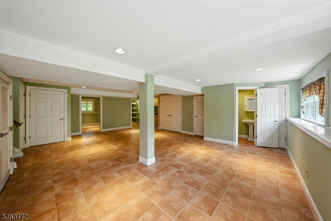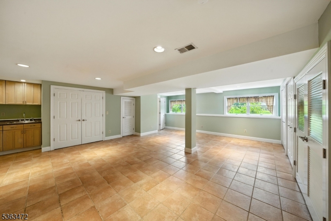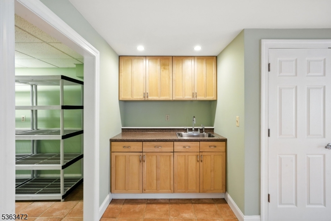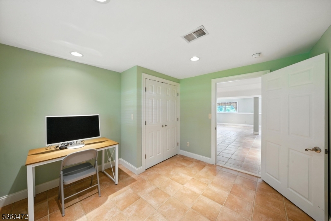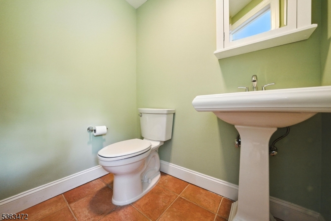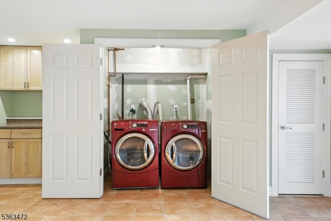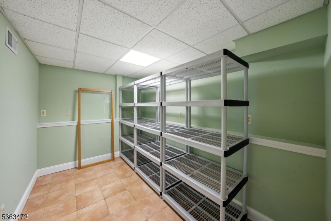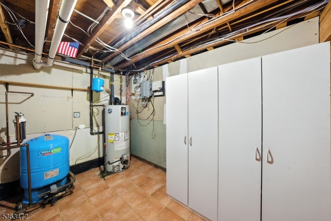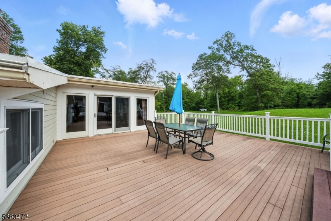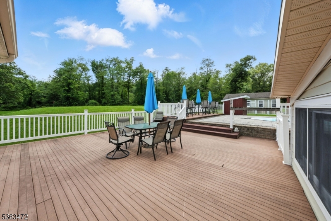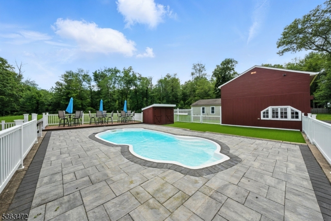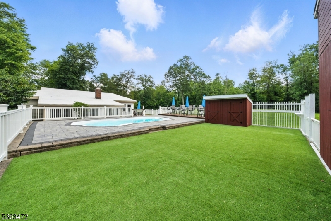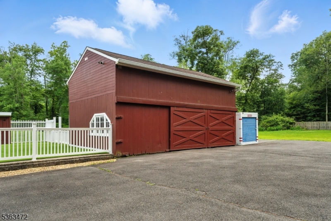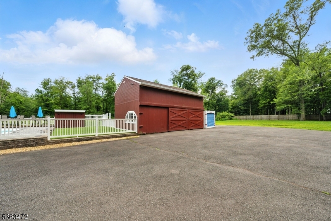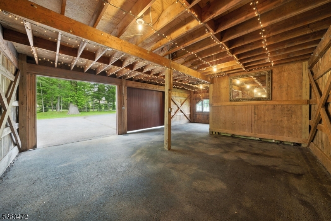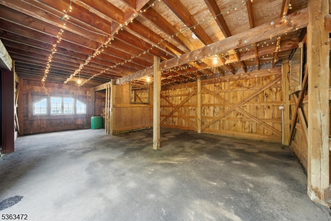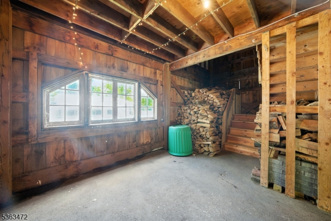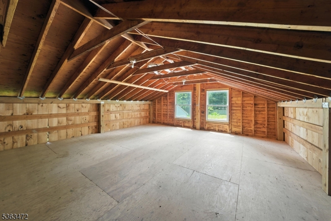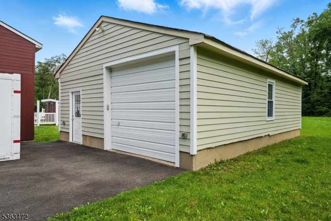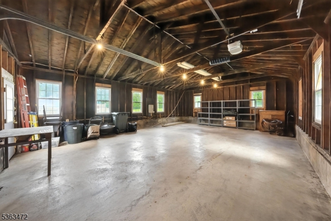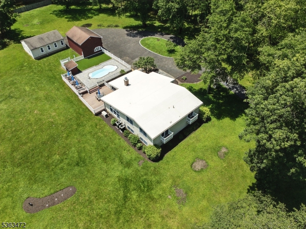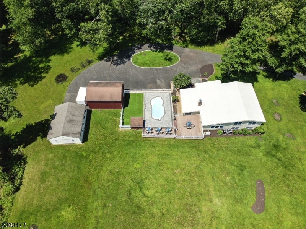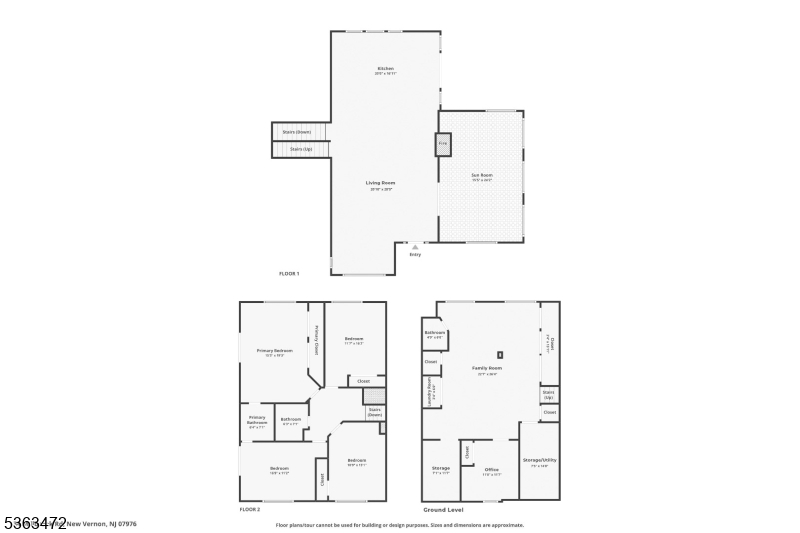34 Millbrook Rd | Harding Twp.
Situated in the coveted New Vernon section of Harding Township, this custom 4 bedroom, 2.5 bath home set on 3 plus private acres offers a perfect blend of serenity and convenience. Inside, the open concept main level features a gourmet kitchen equipped with high-end appliances, a spacious living room with wood-burning stone fireplace, a lovely 3-season sunroom, cathedral ceilings, and oversized windows that offer wonderful views of the private grounds. Step outside through sliding doors to a paver patio, decking, and an inviting built-in pool. Upstairs, the home features four spacious bedrooms and two full baths including a large master suite with a Jack-and-Jill bath. The finished lower level consists of a family room with wet bar and ice maker plus an office, storage room, utility room, and a half bath. Outbuildings include a two-car garage and workshop and a barn with a spacious second-floor loft adding charm and functional space. 2 new heat pumps 2024, septic new in 2002, well pump 2002, EPDM roof 2024. Whole house generator. Surrounded by natural beauty, the property delivers peaceful country living just minutes from top-rated schools, charming local shops, and vibrant downtown Morristown plus provides easy access to major highways, Mid-town Direct trains, and Newark Airport. Sought-after and picturesque New Vernon offers low taxes, scenic landscapes, and a strong sense of community. GSMLS 3971308
Directions to property: Village to Millbrook to #34 - SAYS PRIVATE DRIVEWAY - follow around bend to first house on the left
