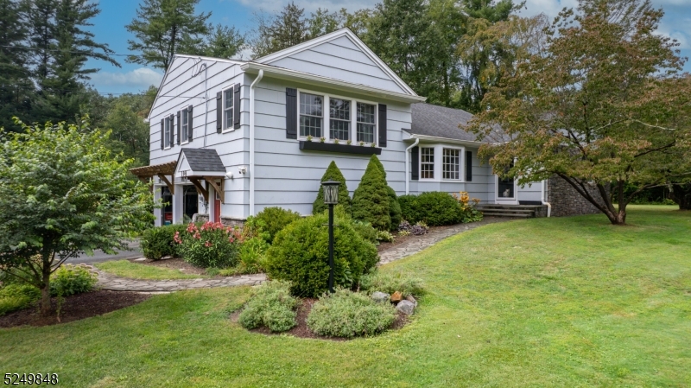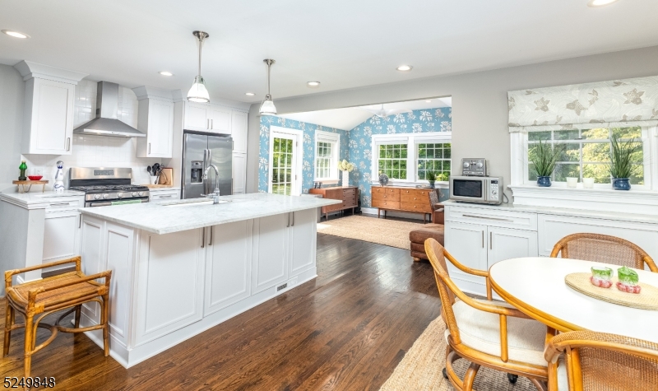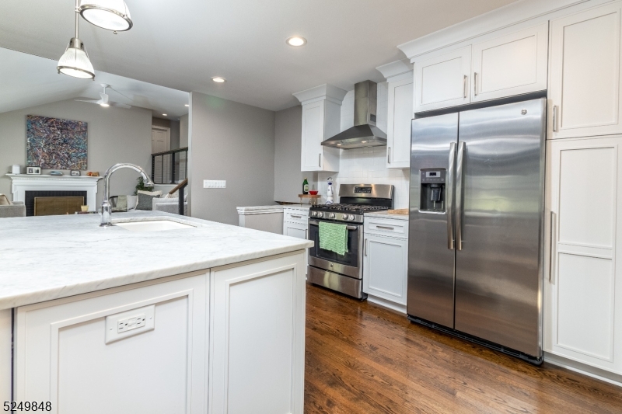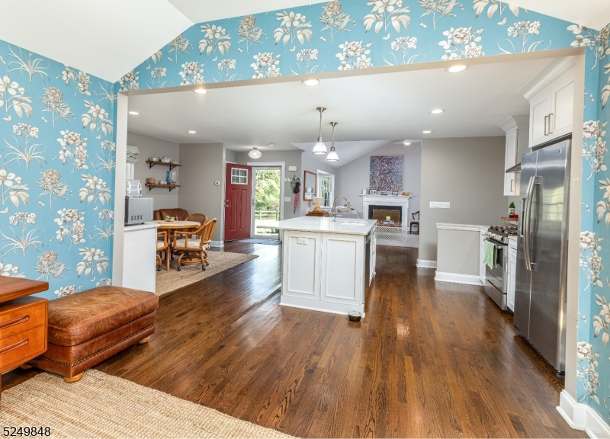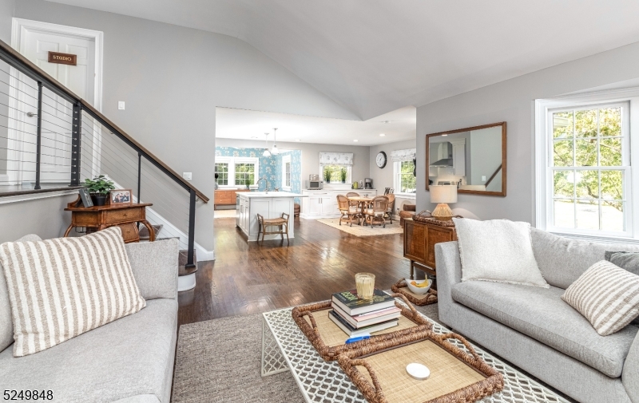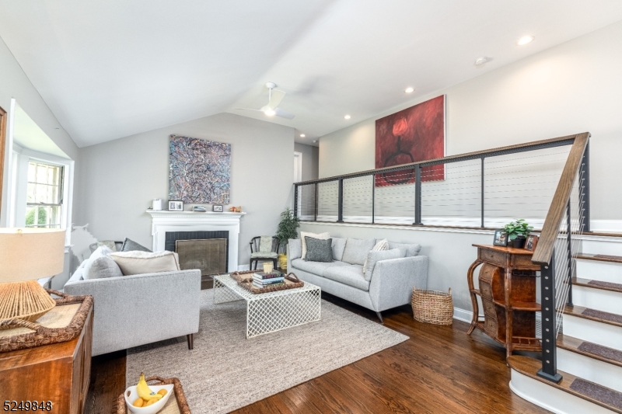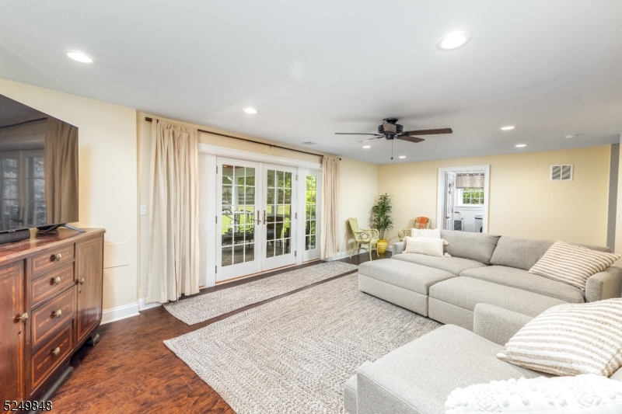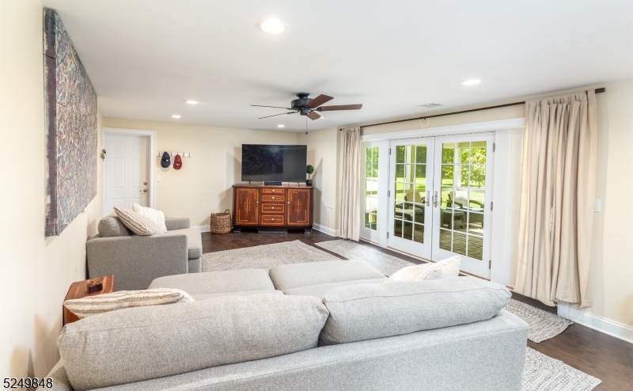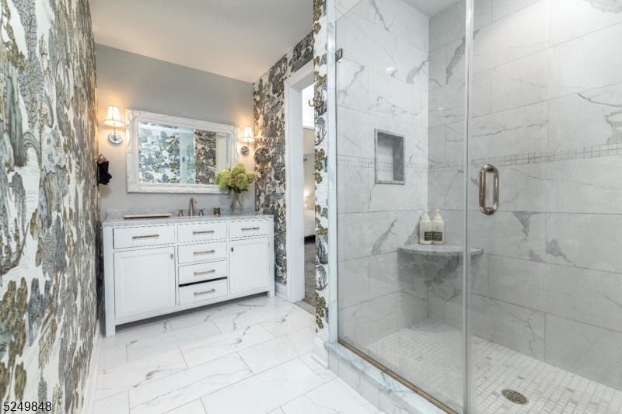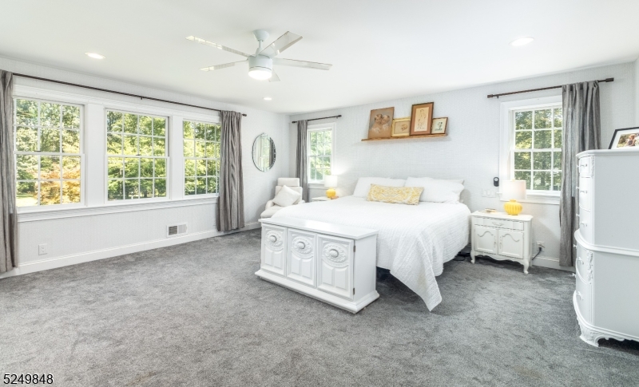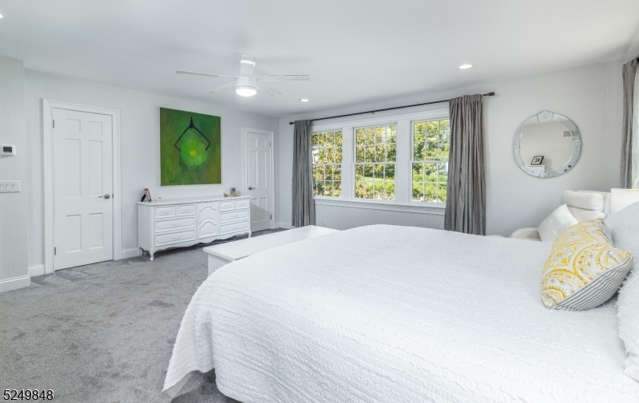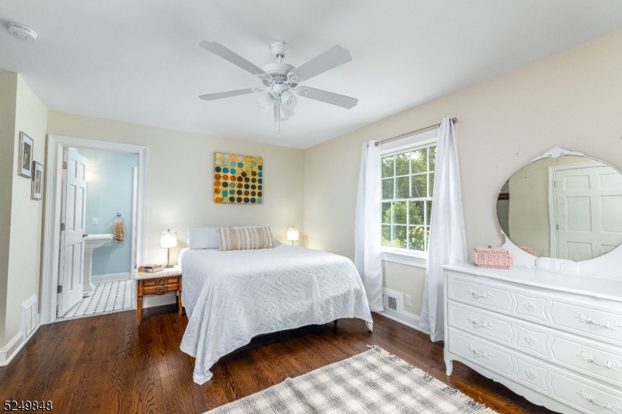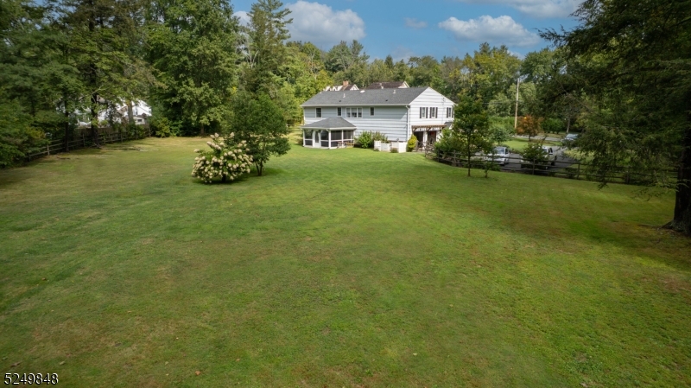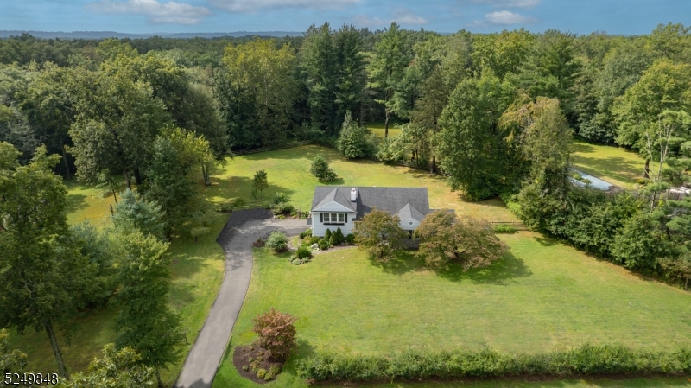198 Village Rd | Harding Twp.
RARE RENTAL OPPORTUNITY!! SHORT TERM/ FULLY FURNISHED....Available Oct. 15th to May 15th. Beautifully renovated custom colonial in the Green Village Section of Harding Township. Close proximity to NYC Direct Trains: Madison, Chatham, & Convent Station. This rare rental sits on a large, level, and private lot with gorgeous landscaping. The main floor offers a spacious and sunny family room with high ceilings and a wood-burning fireplace. A gorgeous dining room, designer white eat-in kitchen with a large Carrara island, SS appliances, and breakfast nook. Additional living/entertaining spaces can be found on the lower level: a bright and warm great room, a laundry room, a powder room, and an attached oversized 2-car garage. A screened-in porch with a vaulted wood ceiling provides even more space to entertain or unwind. Whole House Generator. The upper level is home to 3 BRs. A gorgeous Primary Suite offers a sitting area, a private dressing room/walk-in closet, 2 additional closets, and a spa like bath. Two bright bedrooms and a connecting bathroom offer plenty of extra space. GSMLS 3986107
Directions to property: Shunpike to Green Village Rd to Village Rd.
