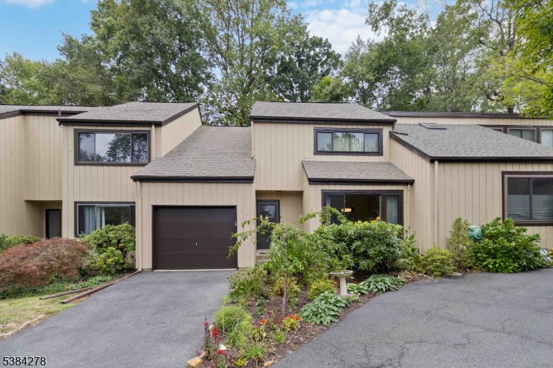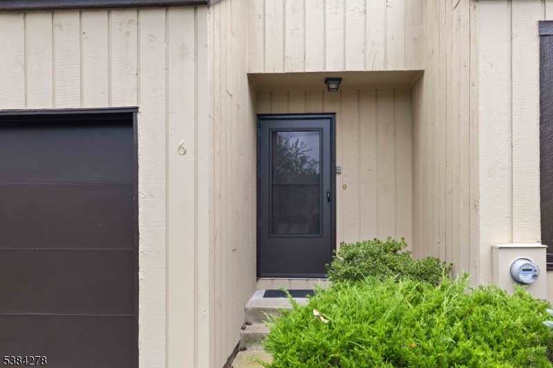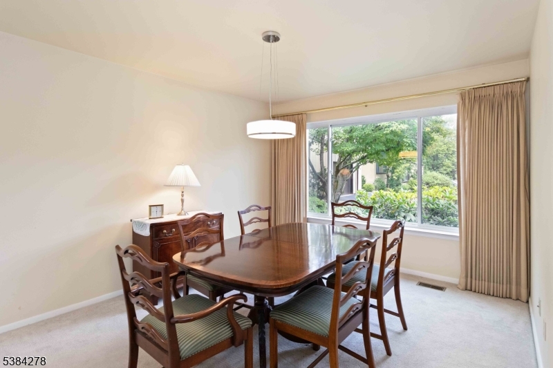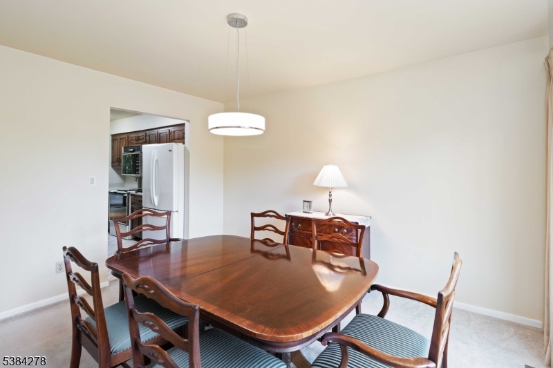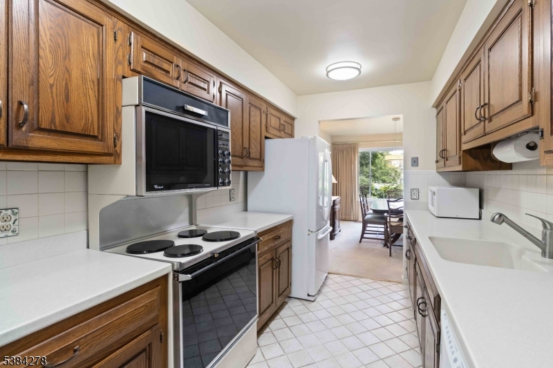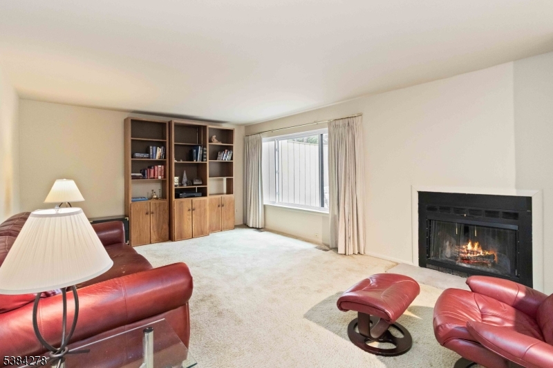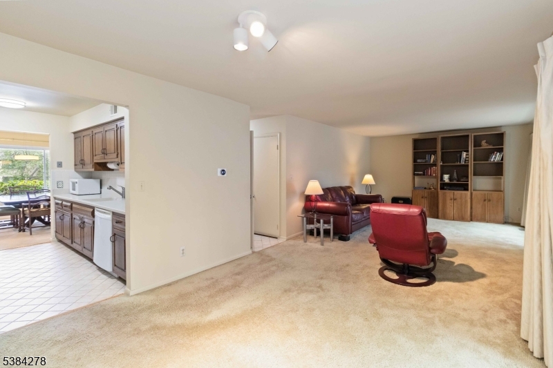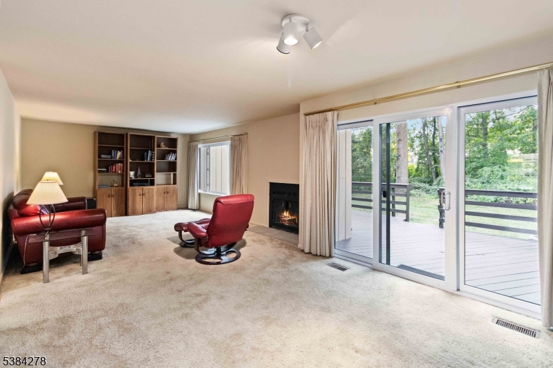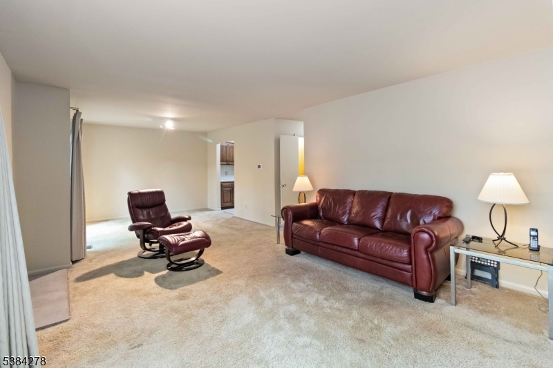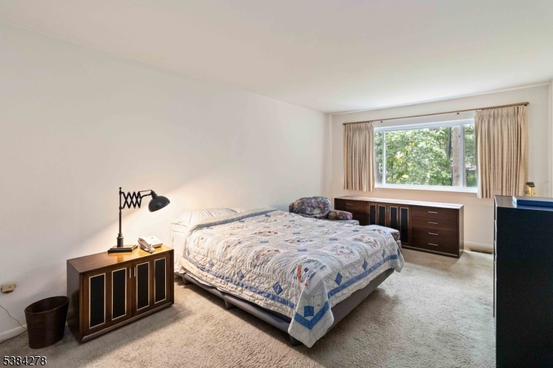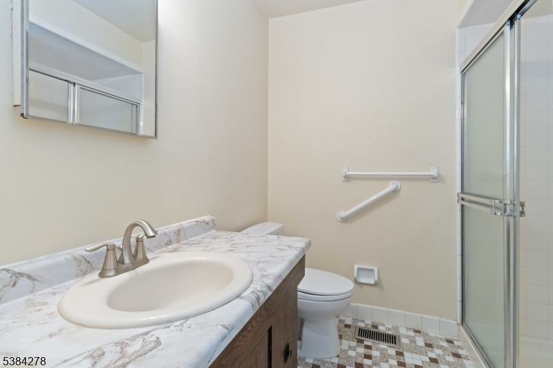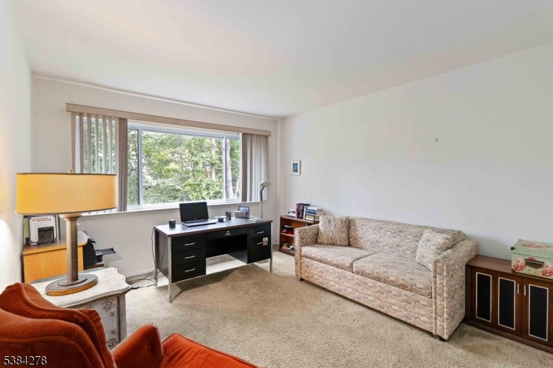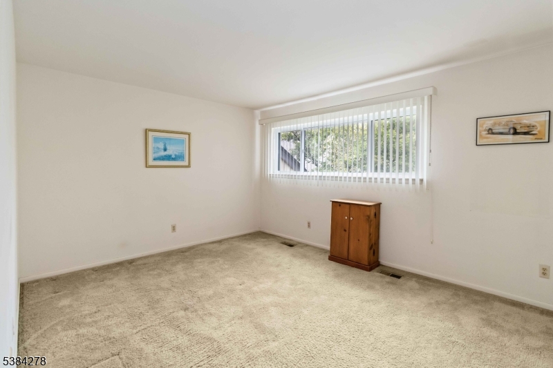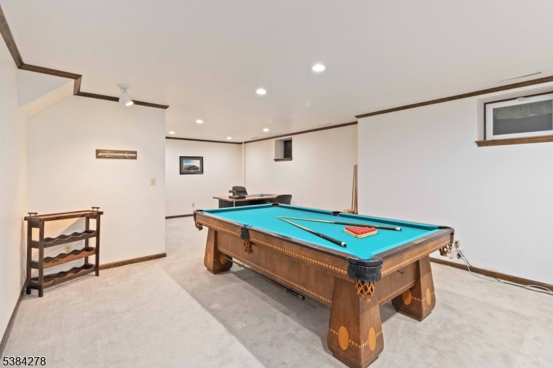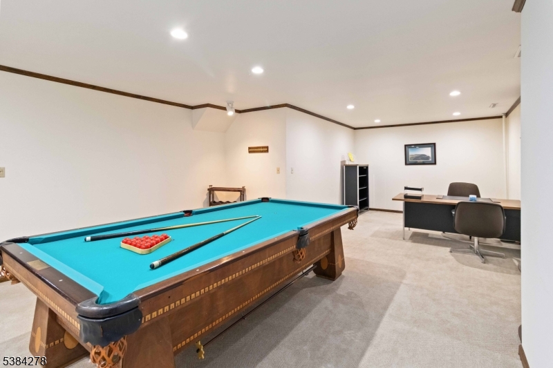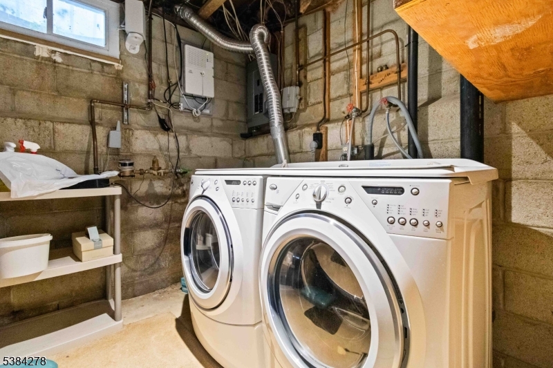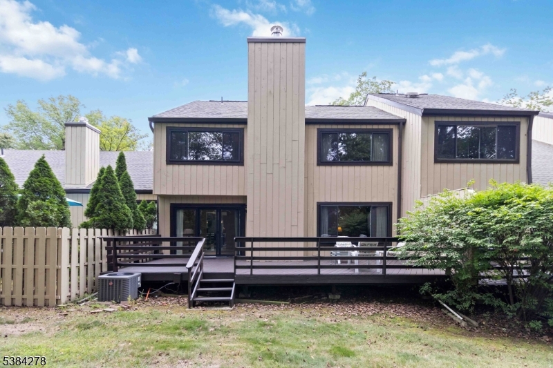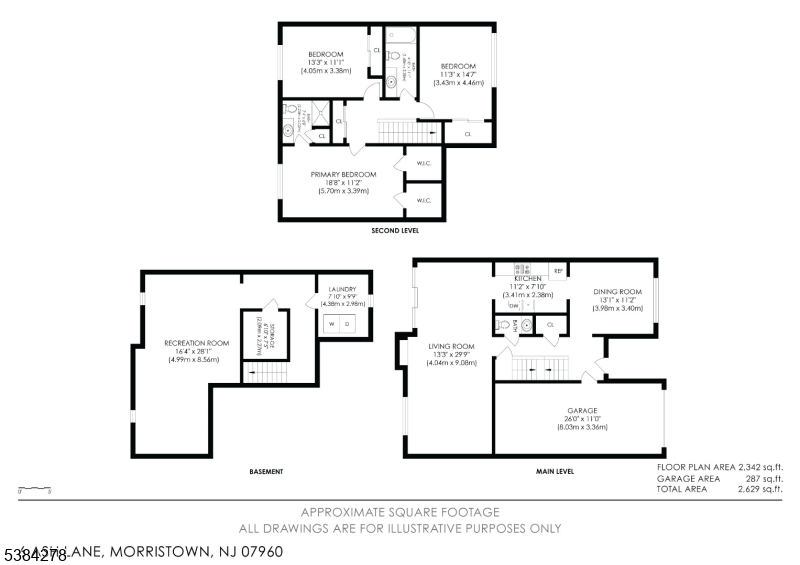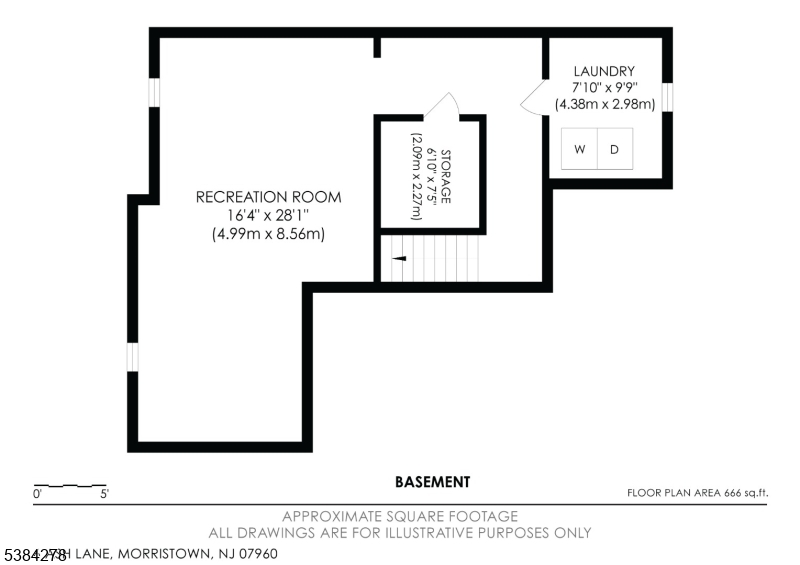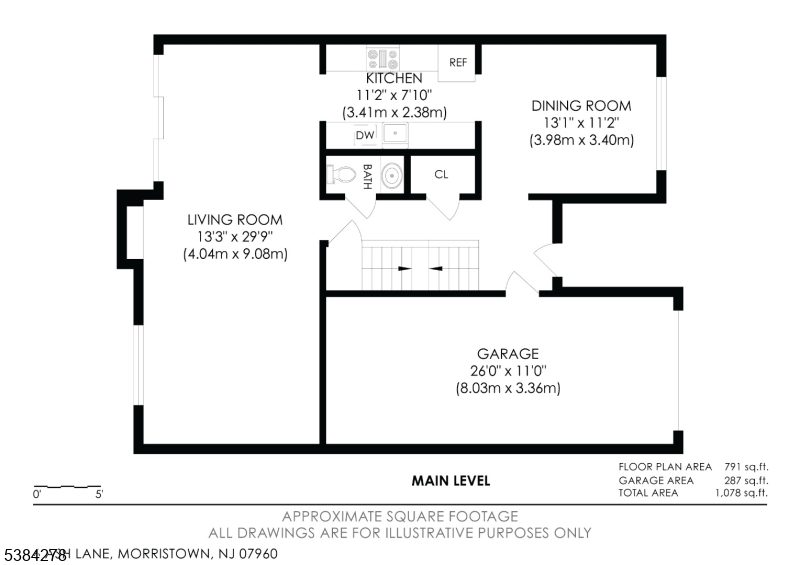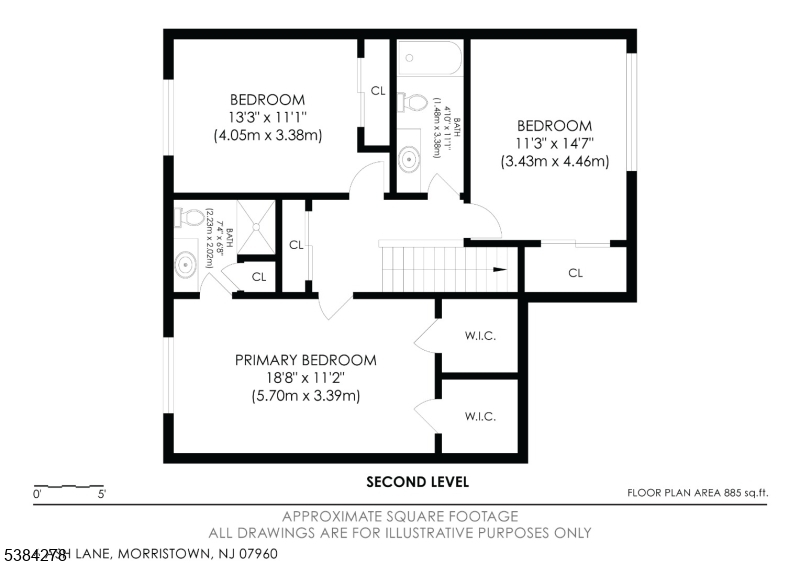6 Ash Ln | Harding Twp.
Rare opportunity to own in Harding Green at an affordable price! Lovingly cared for by the same owner for over 40 years, this spacious 3-bedroom, 2.5-bath townhome is ready for its next chapter. Key updates have already been completed, including a newer HVAC system, hot water heater, and thermal vinyl replacement windows. The exterior has been recently painted and the deck freshly stained. The flexible floor plan offers endless possibilities. Many owners choose a combined living/dining space with the front room as a den, while others have opened the kitchen and front room to create one expansive living area. Oversized rooms, abundant closets, and versatile layout make this home truly special. The primary suite boasts two walk-in closets and an en-suite full bath. A large finished basement includes a recreation room, laundry area (washer and dryer included), and ample storage. The extra-deep garage accommodates one car plus bonus storage space at the rear. Privately set, this unit backs to woods and features a large deck for outdoor enjoyment. Residents of Harding Green value the township's low taxes, peaceful setting, and convenient proximity to shopping, dining, and major highways. Harding Green is professionally managed by Taylor Management, which maintains all exterior items except decks. At closing, buyers pay a one-time, non-refundable capital contribution equal to three times the monthly HOA fee. GSMLS 3986511
Directions to property: Mt Kemble (RT 202) to Harding Green, right on Ash
