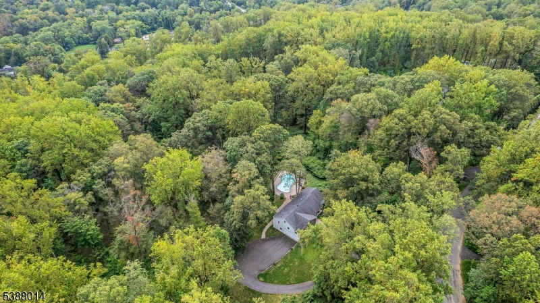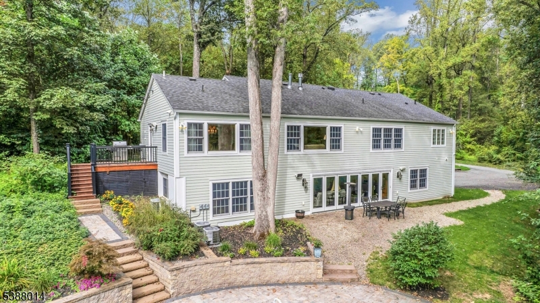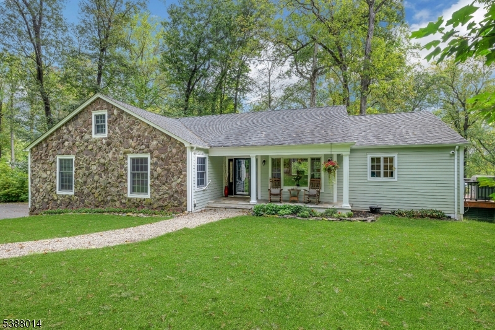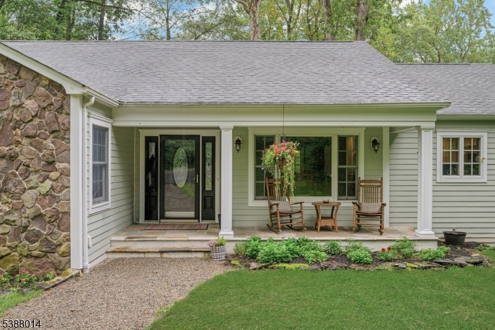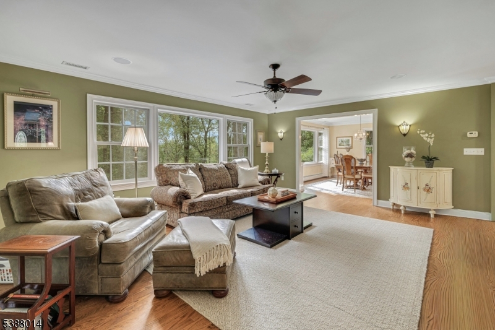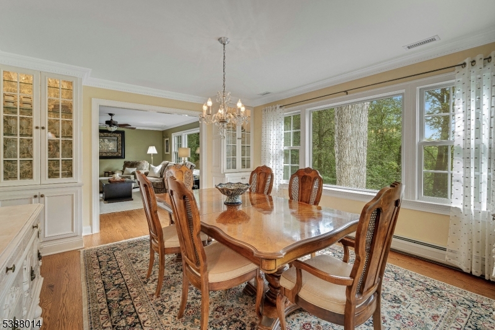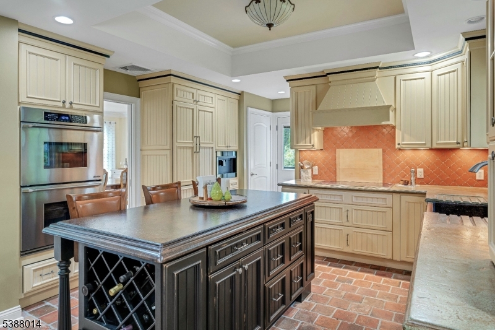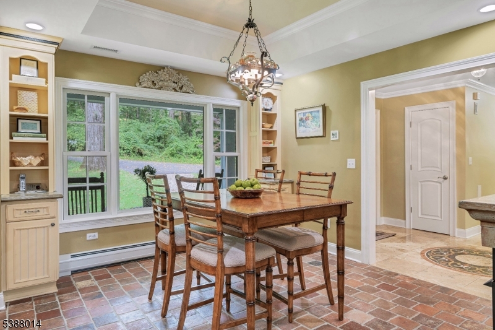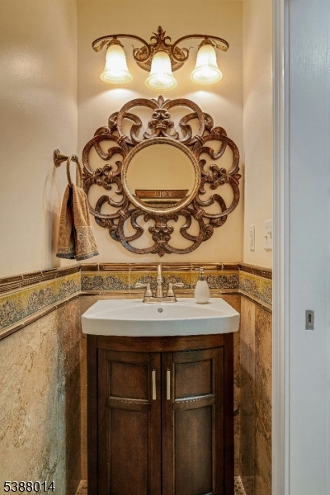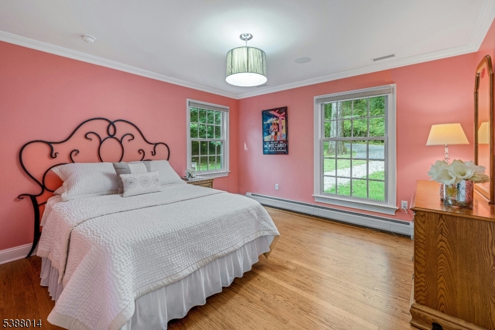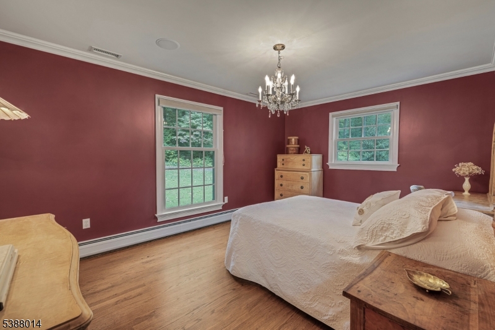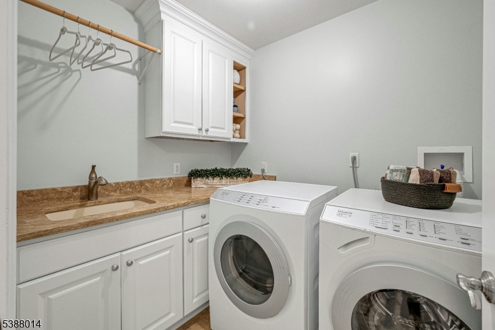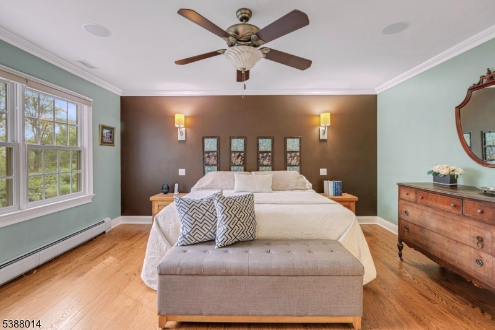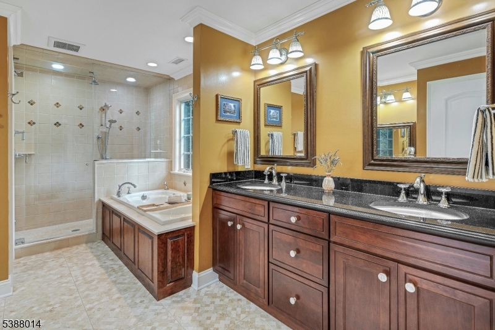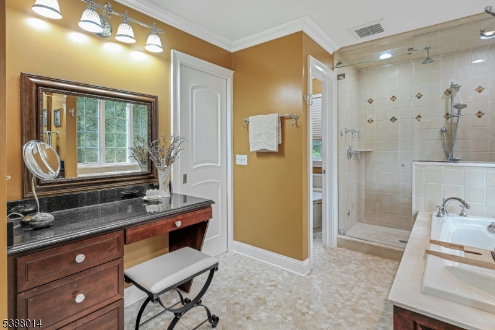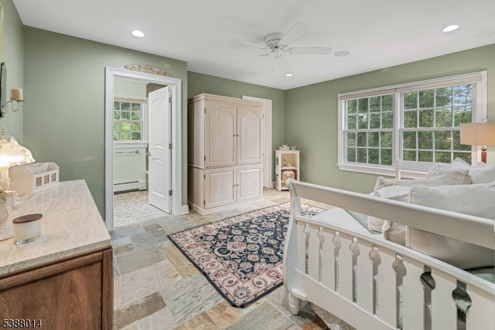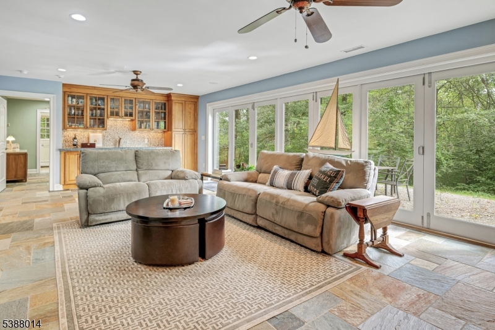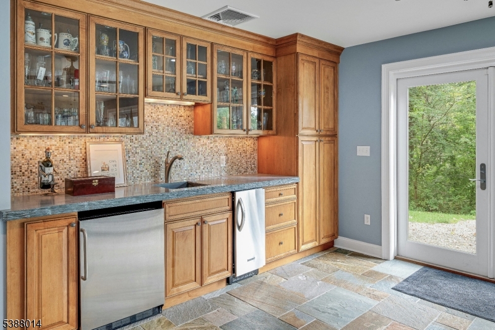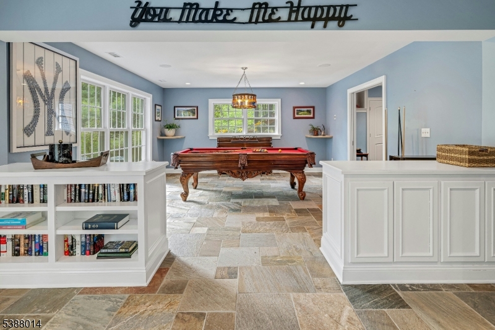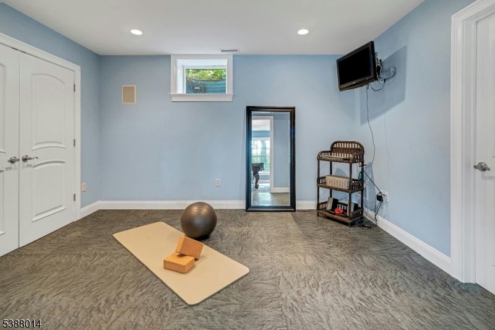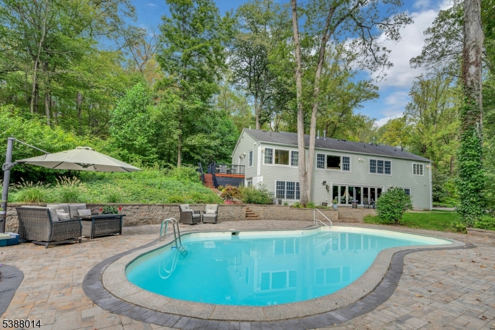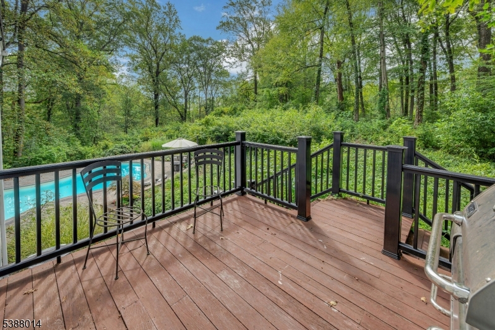53 Post House Rd | Harding Twp.
Privately situated amidst an abundance of nature with sweeping views of lush treetops, this charming mid-century elevated ranch has been thoughtfully updated for modern living. Boasting single-level living with three spacious bedrooms, two full baths, and a powder room, the home also features a beautifully finished walkout lower level complete with an additional bedroom and ensuite bath, a great room, a game room, and an exercise room all filled with natural light.The custom-designed kitchen and baths blend timeless style with practical luxury, including radiant heated flooring in the kitchen along with exquisite salvaged antique French tiles. The primary bedroom is a sanctuary with expansive walk-in closet and generous bath with separate shower and soaking tub. Step outside to a peaceful gravel patio perfect for alfresco dining or relax by the sparkling pool, surrounded by nature.The Post House neighborhood, located in desirable Harding Township provides direct access to miles of scenic trails in nearby Jockey Hollow yet is only minutes from downtown Morristown, Bernardsville, and the train to NYC all with low taxes. This property is a rare find. GSMLS 3990173
Directions to property: Route 202 to Post House Rd number 53
