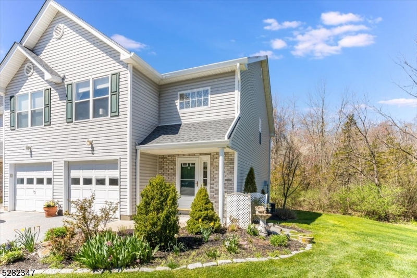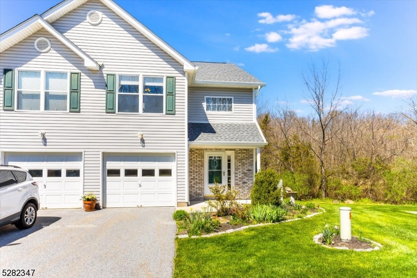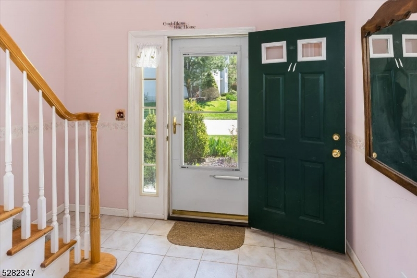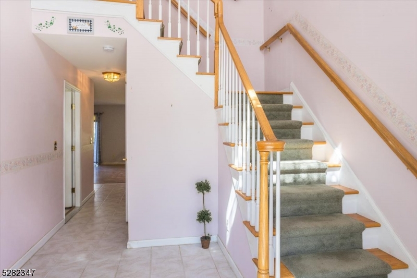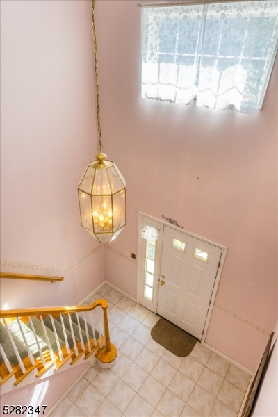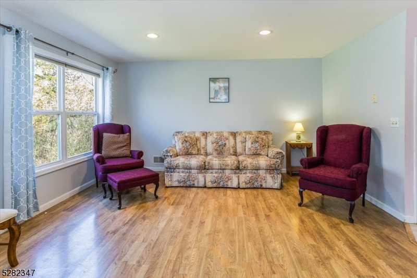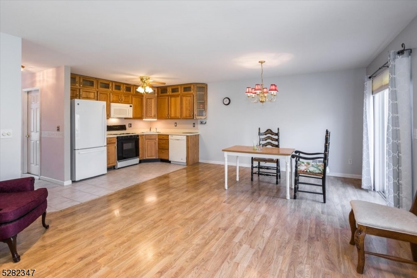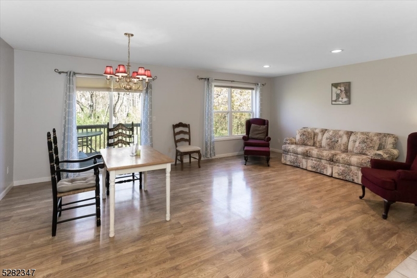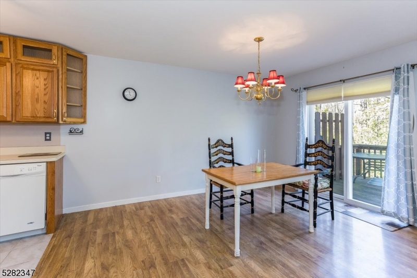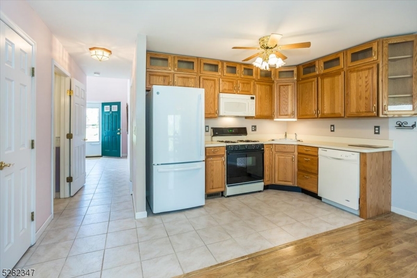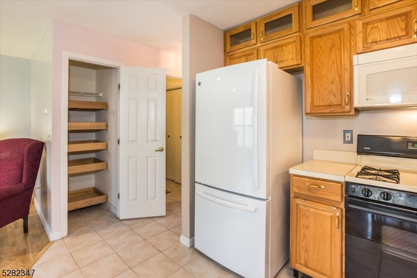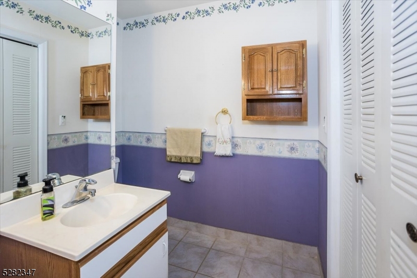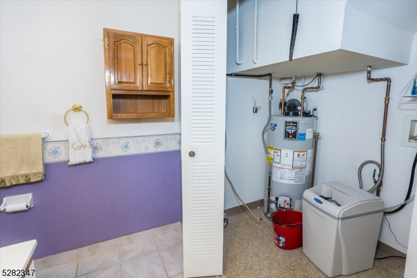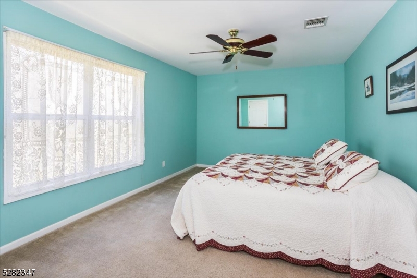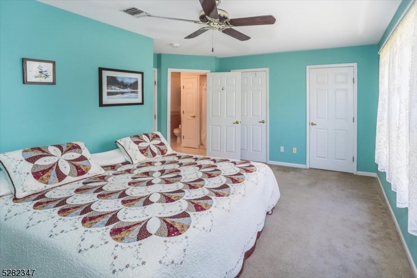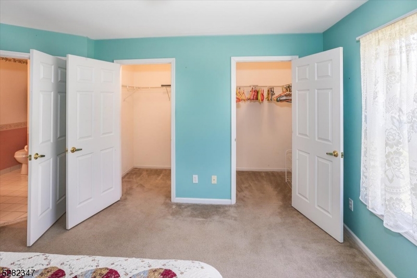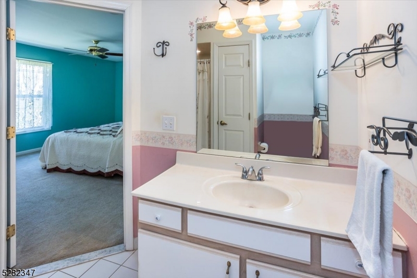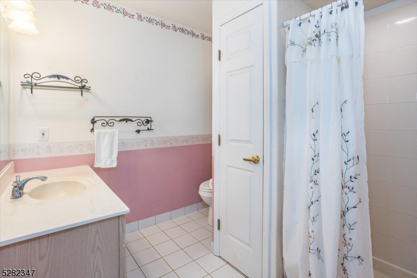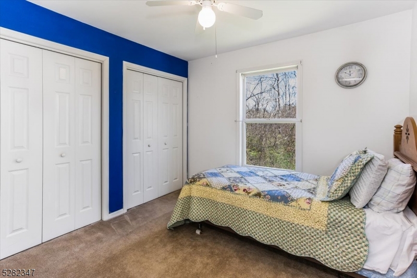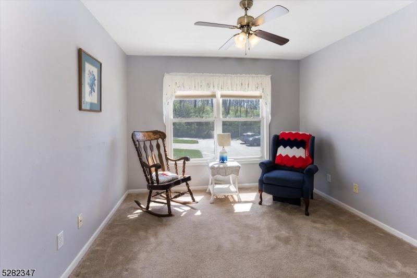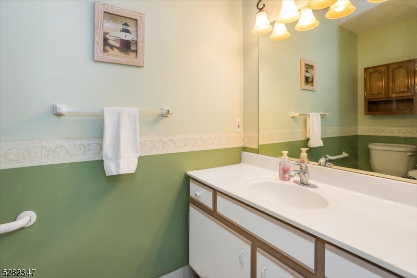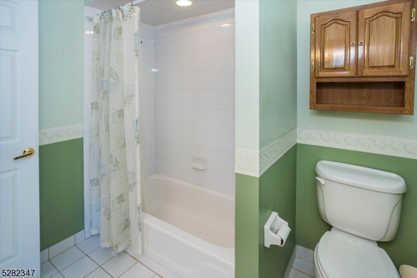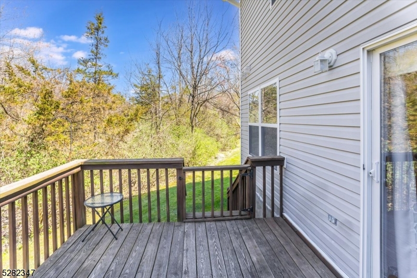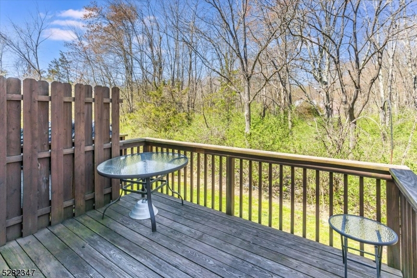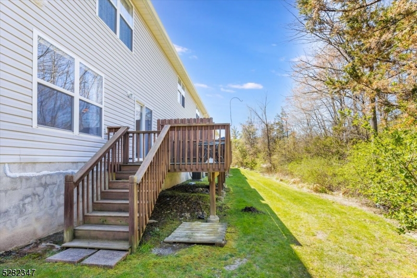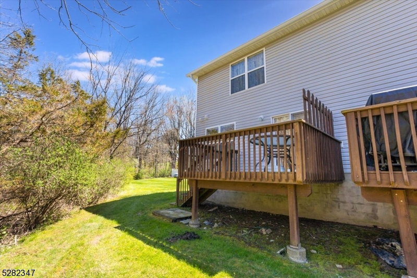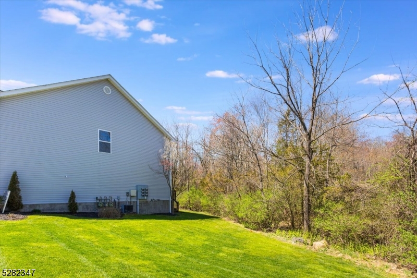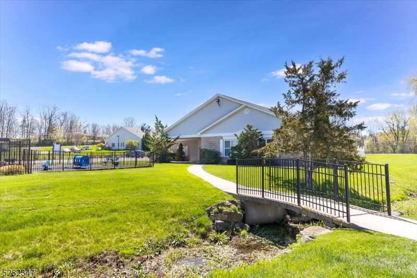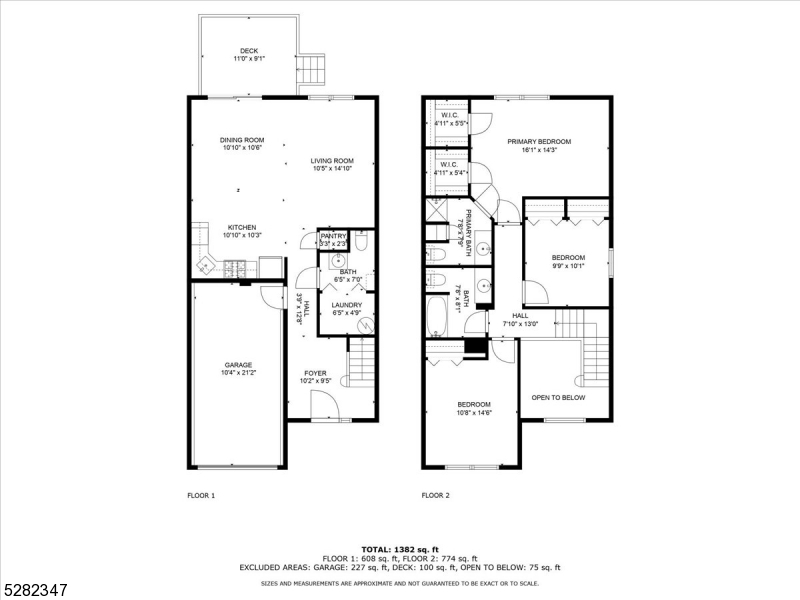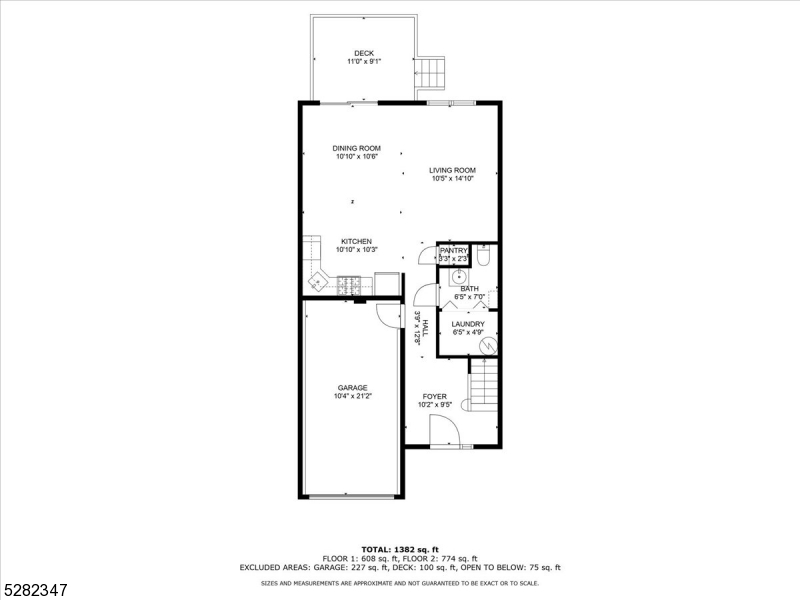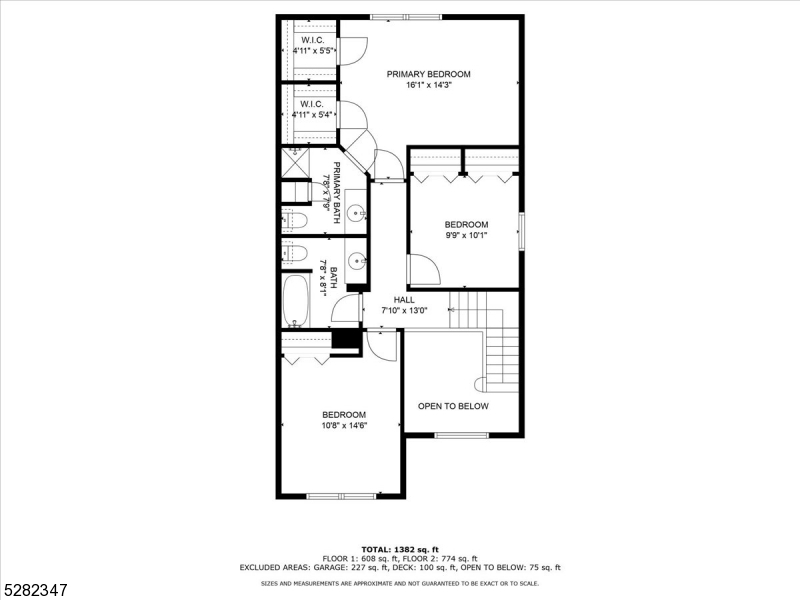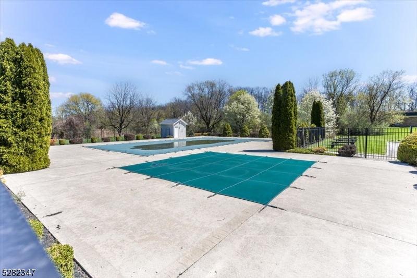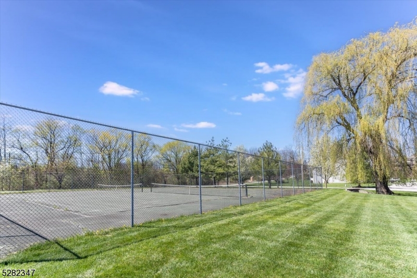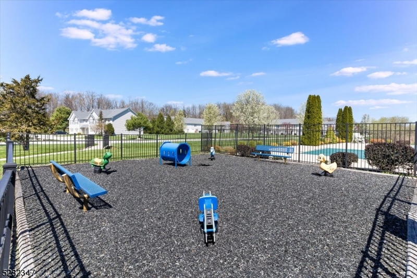11 Meadow Ln | Hardyston Twp.
Hurry to see this beautiful end unit townhome on one of the most private and smallest streets in Walden Village Complex. Backs to woods and adjacent to ample guest and visitor parking. This unit has extra large lot surrounding it so enjoy the privacy and the extra lawn you don't have to mow! Unlike the other units the deck has stairs going down to the back yard! A spacious foyer with high ceilings and windows lets in a lot of natural light. Down the mail hallway is a 1/2 bath on the right, inside entrance to the garage on the left and a laundry utility room on the right. The living, dining and kitchen are all connected to create a large area to entertain. Sliding glass doors to the deck are accessed from the dining area. Upstairs there are 3 large bedrooms. The primary bedroom has 2 walk in closets and an ensuite bath. A second full bath is adjacent to the remaining 2 bedrooms. A large attic with flooring for extra storage adds to the functionality of this home. Recent updates include water heater 2022, roof 2022, water softener 2017 The association offers two in ground swimming pools, tennis courts, a clubhouse and playground. Who needs to go on vacation just stay home and enjoy! GSMLS 3896971
Directions to property: Rt 94 to Wits End to Meadow Lane to end unit on left
