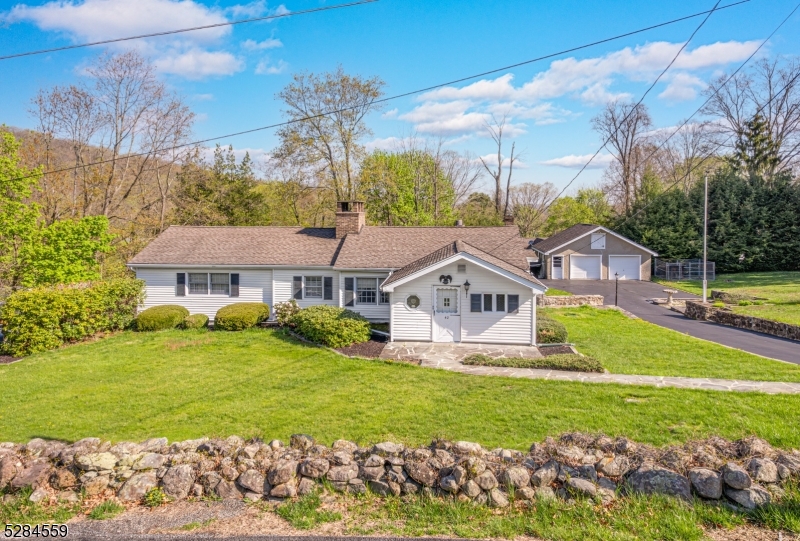42 Mountainside Ave | Hardyston Twp.
Possibly the most beautiful 3/4 acre lot in all of Lake Stockholm! Expansive lawns & mature landscaping. Enter the side entrance from the paved driveway into an adorable mudroom & into this expanded ranch home w/3 bedrooms & 2 full baths. Beamed cathedral ceilings in LR & Den w/massive stone fireplaces, one with woodstove. Hardwood & high quality parquet flooring in most rooms on first floor. Ceramic & terracotta tile in Kitchen. Pella windows throughout. Quaint front entryway w/slate floor plus enormous coat & storage closet & old style split Dutch door. Large bedrooms w/oversized closets. Downstairs you will find a full bar with sink, plus a huge finished family room all done in cedar planking, plus another stone fireplace w/woodstove. There is also a full bath on this level done with brick, cedar, and slate, and a huge shower. The unfinished side of the basement is a tremendous laundry and storage area with built in closets. Outside is a stone barbeque pit that just needs a little attention. For the car or workshop enthusiast, there is an oversized 2 car detached garage with electric, newer roll up doors and a huge floored loft for storage. The property is lined with old natural stone walls and patios everywhere. Newer C/A (2015), Propane Generac Generator (2013) and water heater (2022). A/G oil tank in basement. Seller will be installing a brand new 3 bedroom septic. Plans already in the works so septic could be installed in time for closing. All room dimensions approx. GSMLS 3899185
Directions to property: Rt 23 to Holland Mountain Rd, R on Lake Stockholm Terrace, L on Hillside, R on Mountainside Ave to l



















































