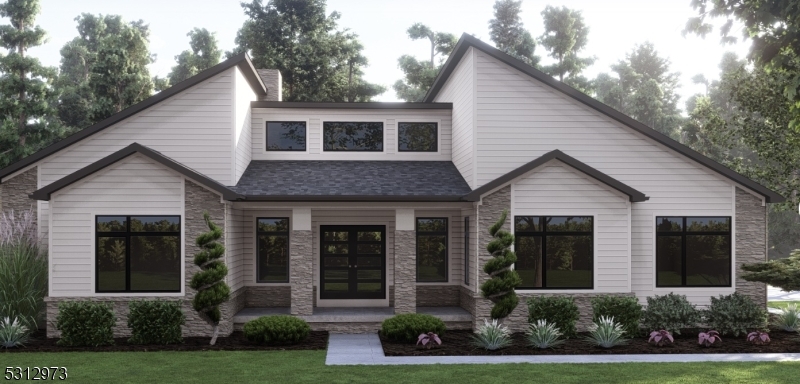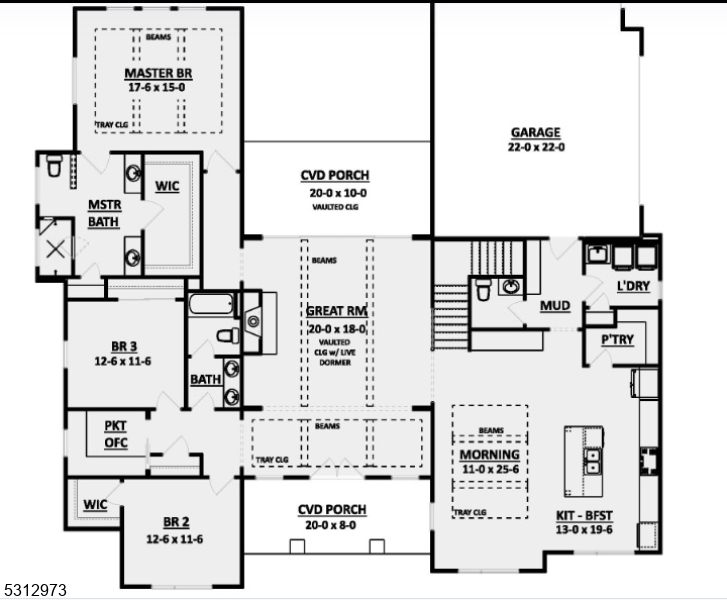1 Anthony Ct | Hardyston Twp.
NEW CONSTRUCTION " BUILD-TO-SUIT OR SELECT FROM DEVELOPER PLANS Opportunity to purchase a new construction home on a .98-acre homesite in Hardyston Township, Sussex County. The featured plan is a thoughtfully designed 3-bedroom, 2.5-bath layout, offering approximately 2,600 square feet of living space with high-quality finishes. Interior highlights include a grand two-story foyer, open-concept living room with fireplace, formal dining area, private study, spacious kitchen with walk-in pantry and breakfast nook, second-floor laundry, and a covered rear patio. The primary suite features double walk-in closets, a soaking tub, a stall shower, and dual vanities. An attached two-car garage and optional basement complete the layout. The home is to be built by an experienced and well-regarded developer with multiple customizable floor plans available, priced between $849,000 and $999,000. Build timelines average approximately six months from contract. Construction financing options may be available. Renderings and floor plans are available upon request. GSMLS 3924254
Directions to property: Google 1 Anthony Ct, Hardyston, NJ. Lots available are with Black Signs Listed by The East Coast Tea



