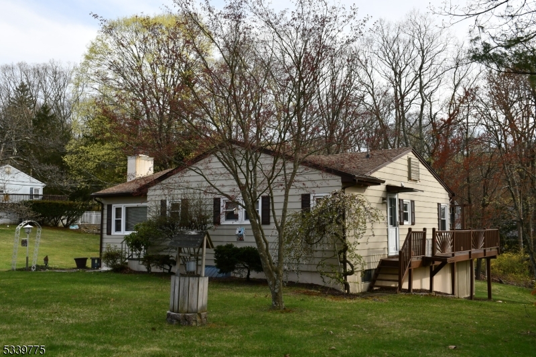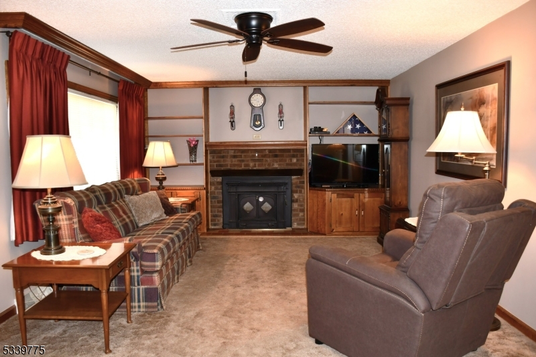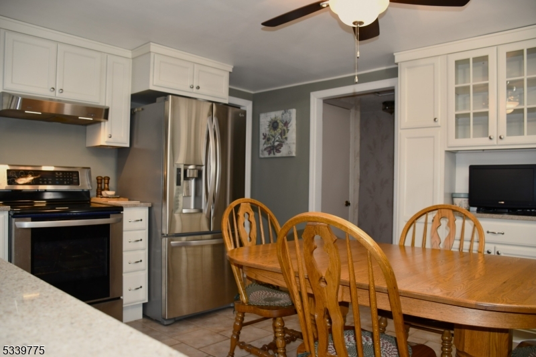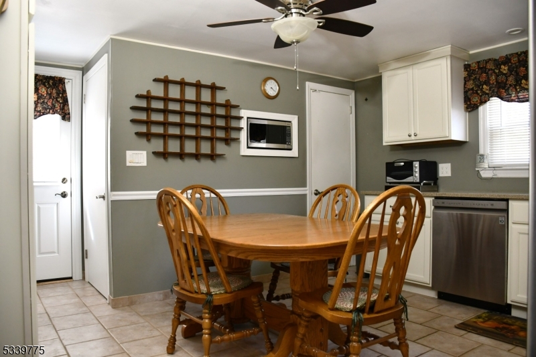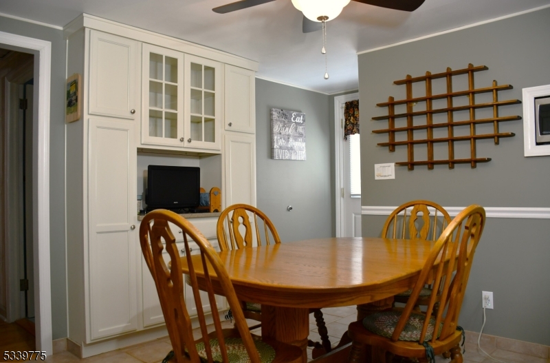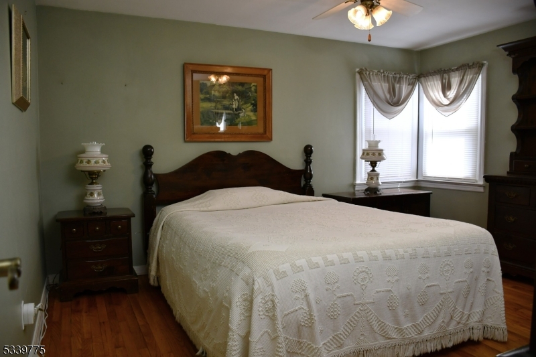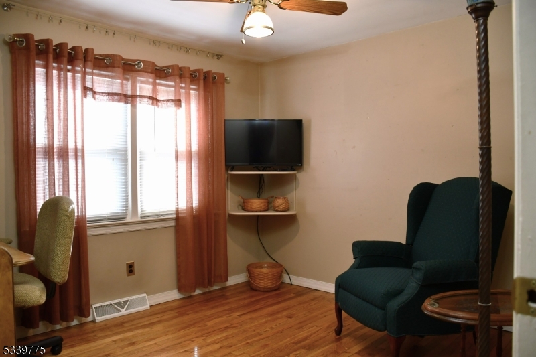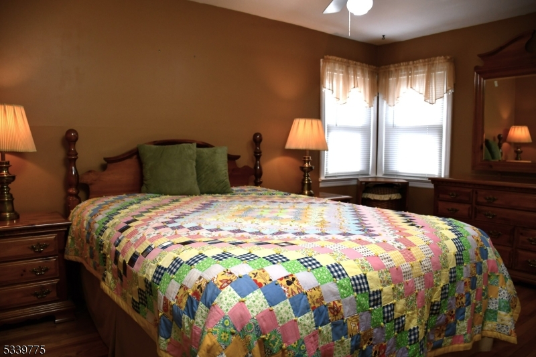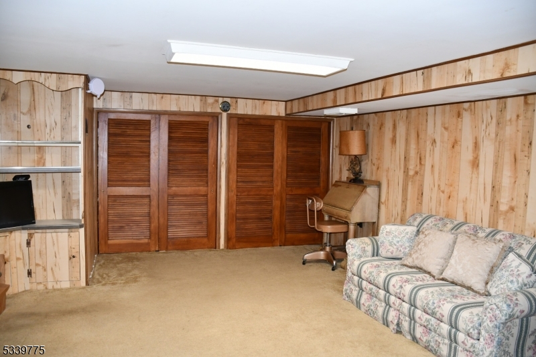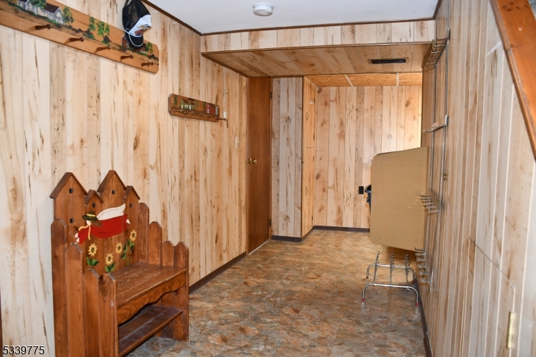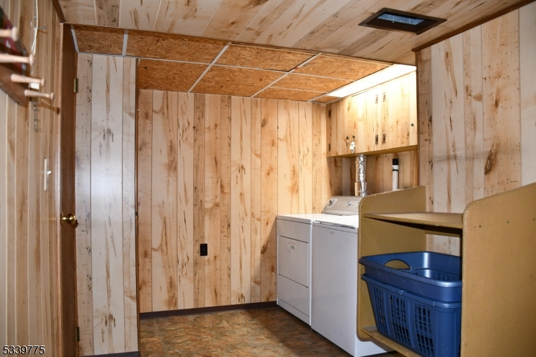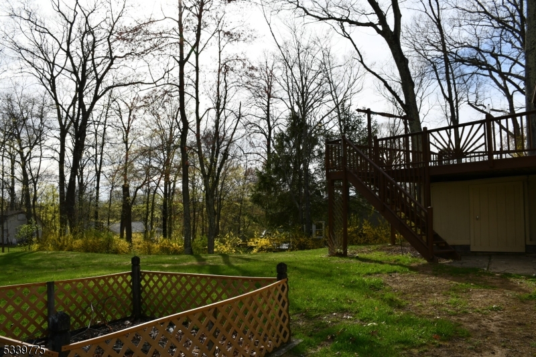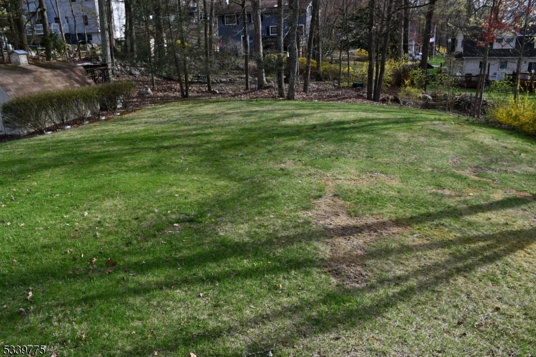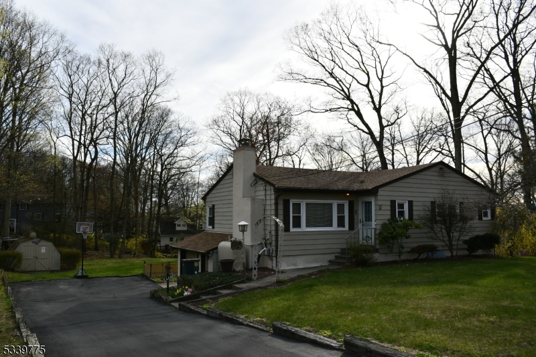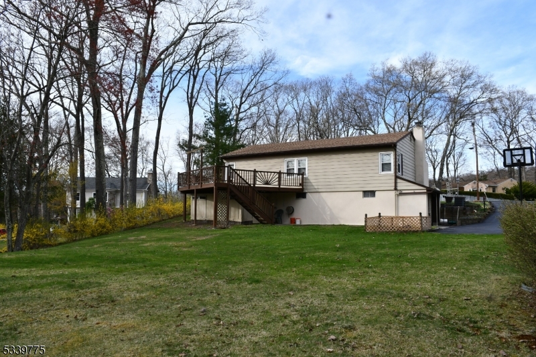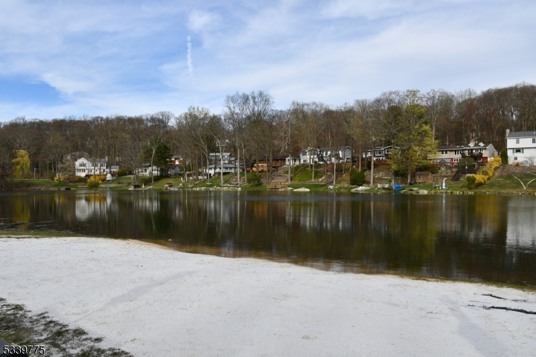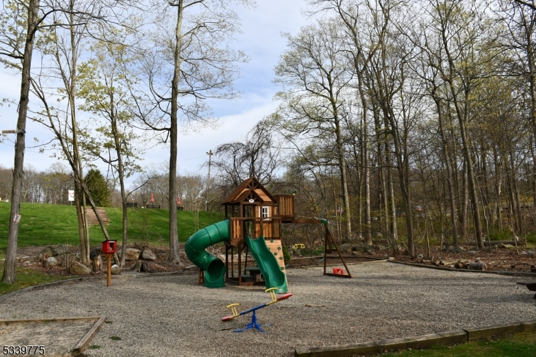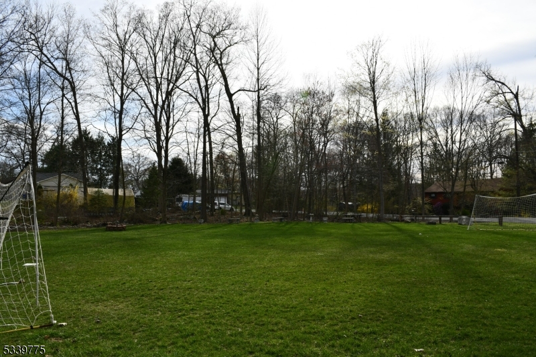8 Fawn Lake Rd | Hardyston Twp.
This ranch style home, located in the desirable Deer Trail Lakes community, has been well loved for 43 years. Offering one level of main living space, a spacious deck overlooking the level back yard plus a finished basement, this home is great for those who are looking for a first home, are downsizing or want the convenience of having no steps to climb all day long. The lake offers boating and fishing, a new playground and a large field for outdoor fun and community activities. Membership is required with a reasonable annual fee and access is just across the the street. It is located in a nice lake community, with the convenience of NYC transportation nearby and several highways to get you where you need to be, including Routes 23, 515, 517, and Route 287 about 20 minutes away,. You can enjoy country living with commuting access and leisure travel options nearby. If you enjoy visiting state parks, the County Fair, Golf and Ski resorts, hiking and biking trails, antiquing and more, add this home to your list today. Room and lot sizes are approximate. GSMLS 3958870
Directions to property: Route 23 to Silver Grove Rd to Silver Lake Rd, Rt on Deer Trail Lake Rd To 3rd Rt on Fawn Lake Rd to
