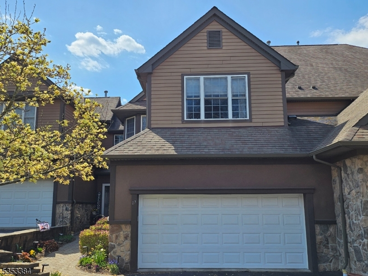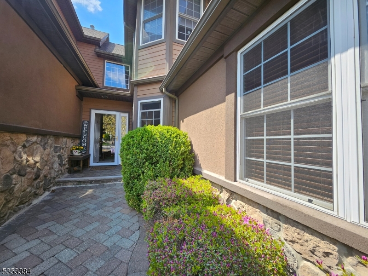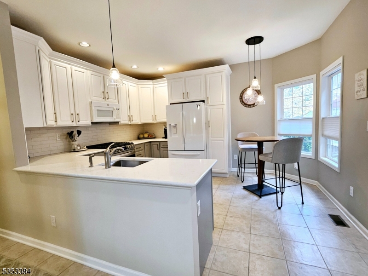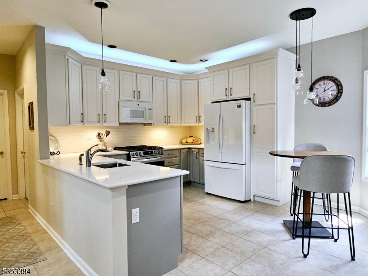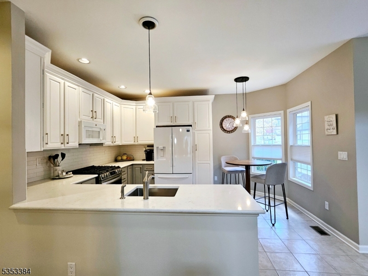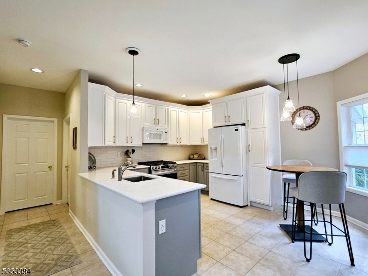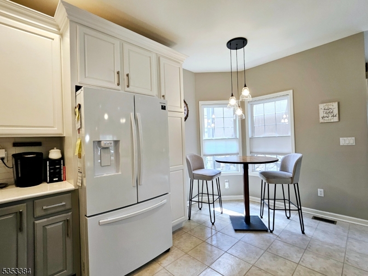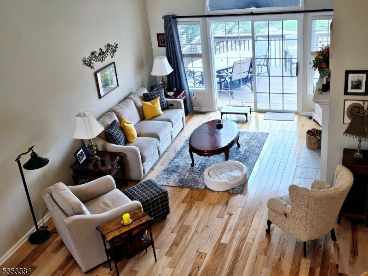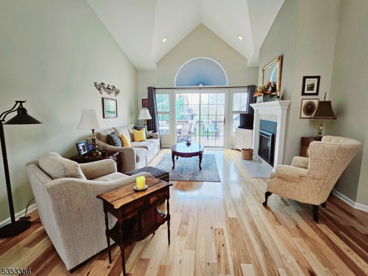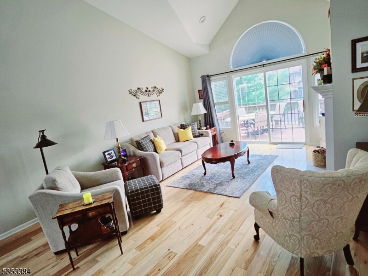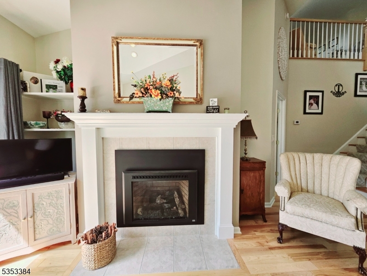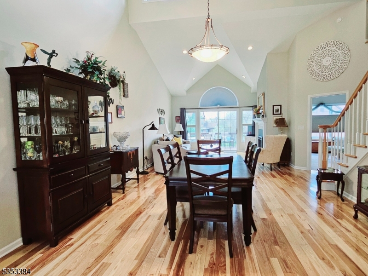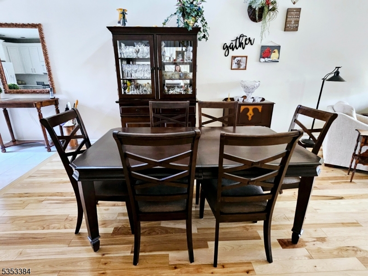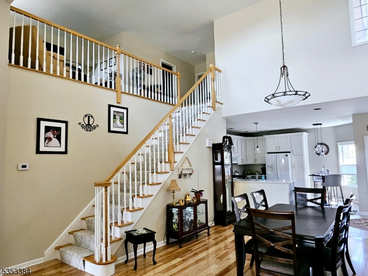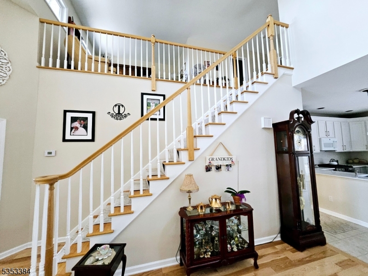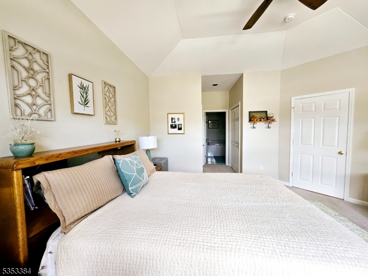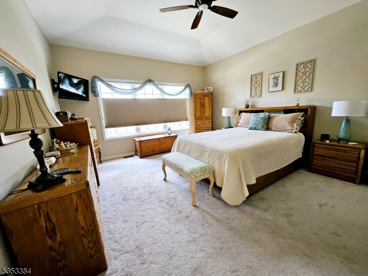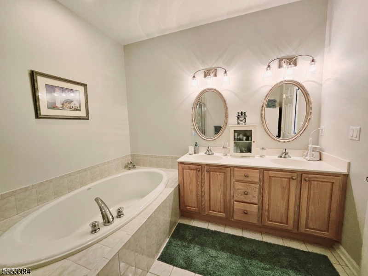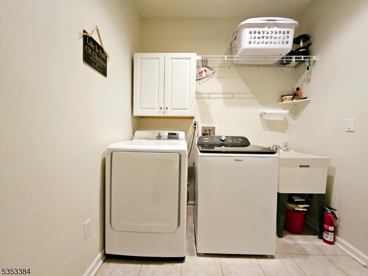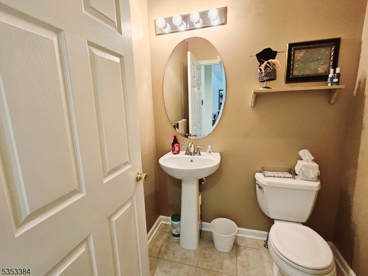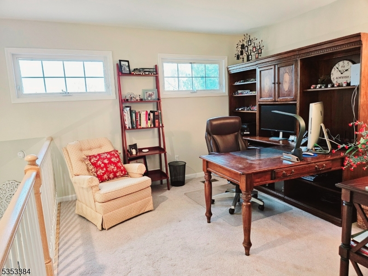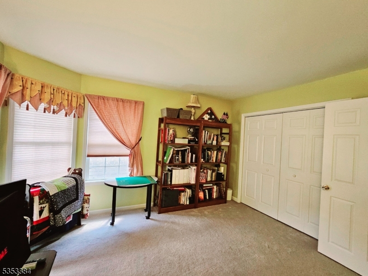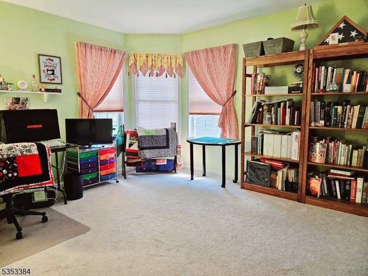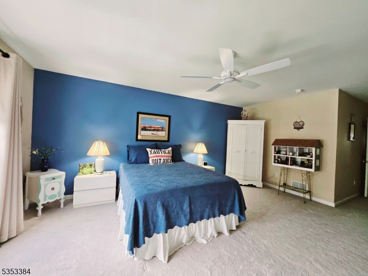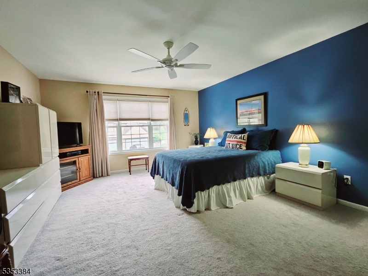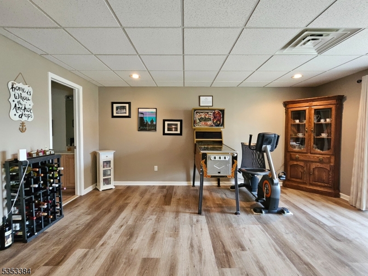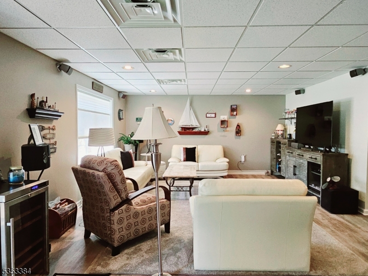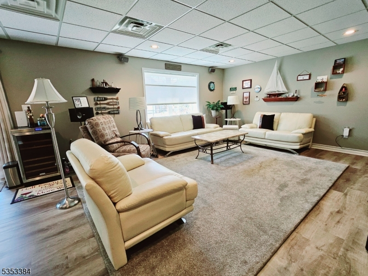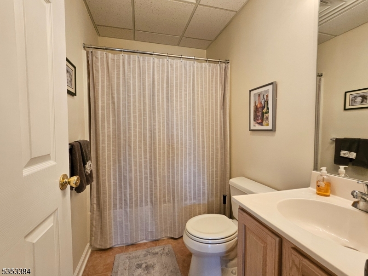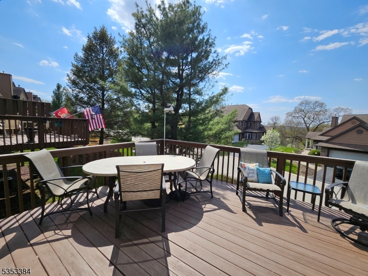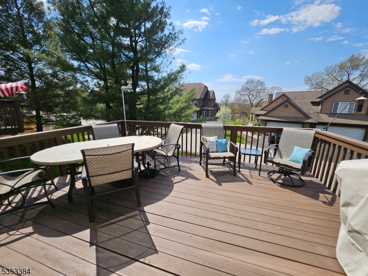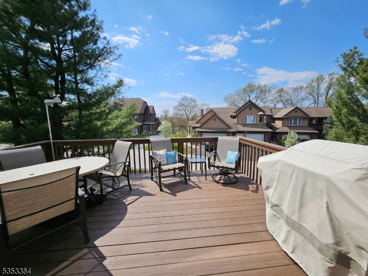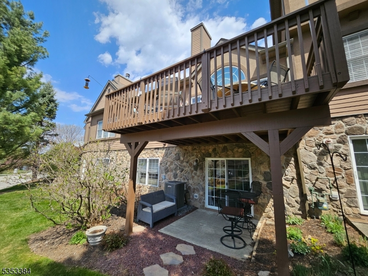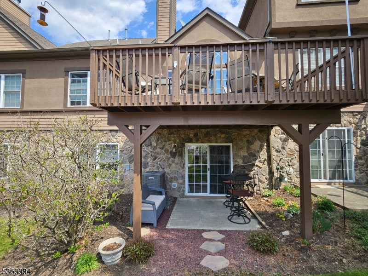17 Havenhill Rd | Hardyston Twp.
Beautiful 3-Bedroom Townhouse in Crystal Springs. Welcome to this stunning 3-bedroom, 3.5-bath townhouse located in this desirable community. This spacious home has been meticulously maintained and offers comfort, style, and convenience with features that are sure to impress. The open-concept main floor boasts gorgeous hickory wood flooring throughout the living and dining areas, creating a warm and inviting atmosphere. A cozy gas fireplace adds charm, while sliding glass doors lead out to a private deck, perfect for enjoying peaceful evenings and breathtaking sunset views. The updated kitchen is a chef?s dream with sleek quartz countertops, modern cabinetry, and plenty of space for entertaining. The sought-after first-floor primary suite offers convenience and privacy, complete with a spacious en-suite bath. Downstairs, the partially finished walk-out basement features a spacious family room, ideal for movie nights, play space, or a home gym. There's also plenty of storage for all your needs as well as a full bath. Additional highlights include a 2-car garage, easy access to nearby shopping, and a commuter-friendly location just minutes from Route 23. Enjoy resort-style living in this golf course community offering on-site restaurants, a luxurious spa, and optional membership to the pool and recreational facilities. Don?t miss your chance to own this beautiful home in one of Sussex County?s most sought-after communities! GSMLS 3958894
Directions to property: Rt 23 to Rt 94 to Wild Turker Way r on Clubhouse R on Braken Hill L on Havenhill to #17
