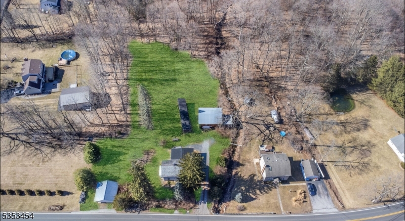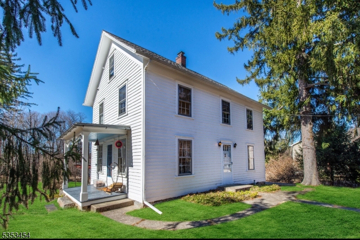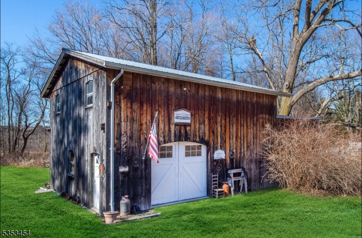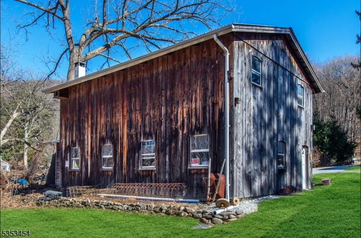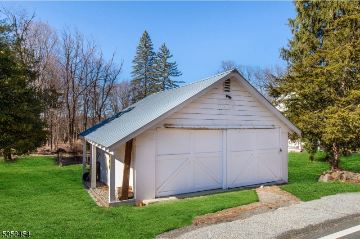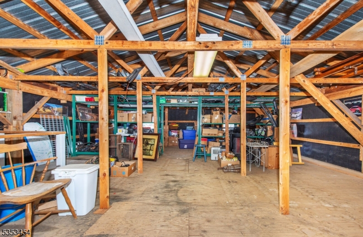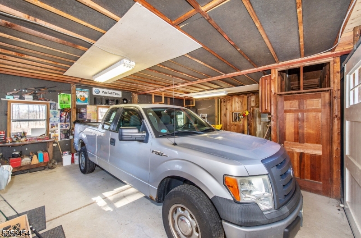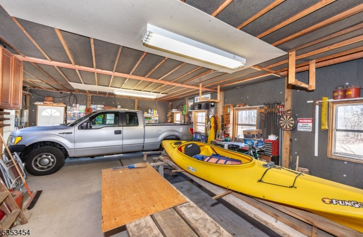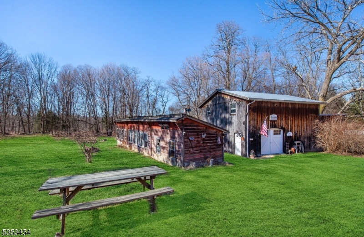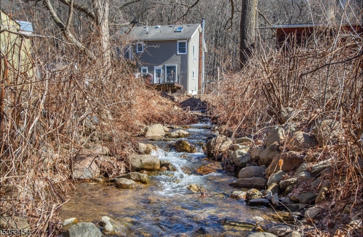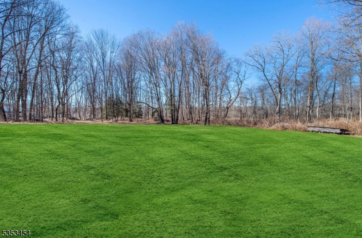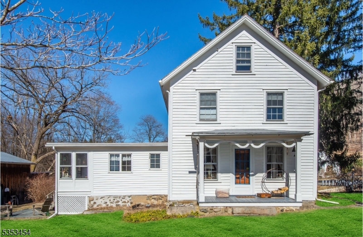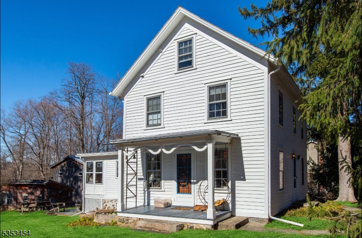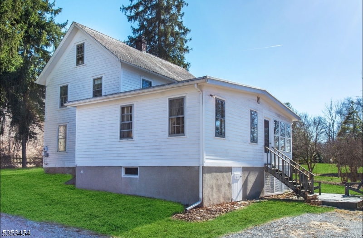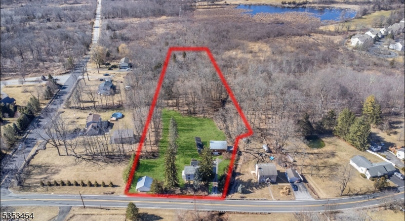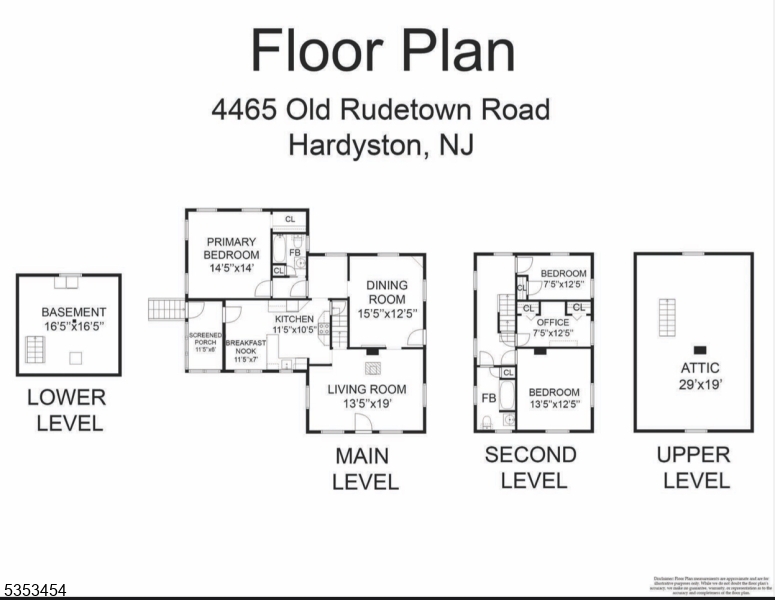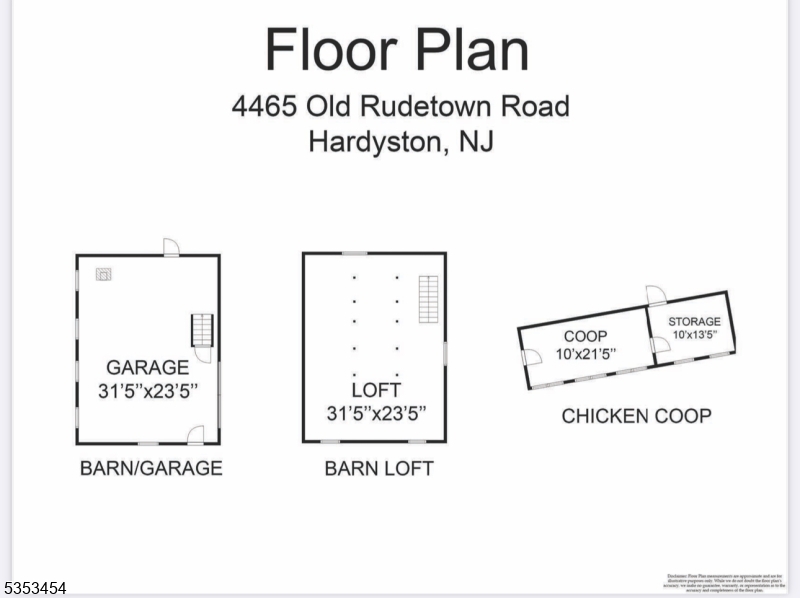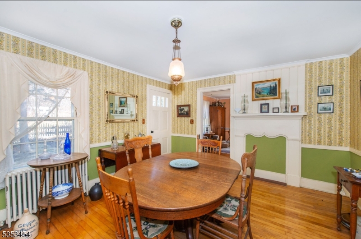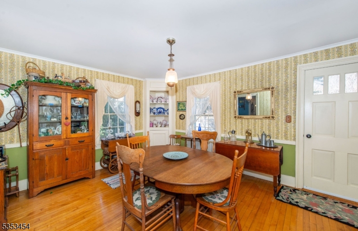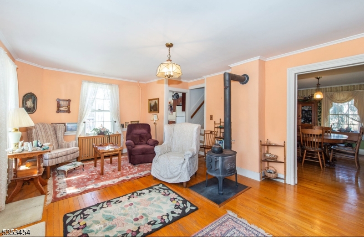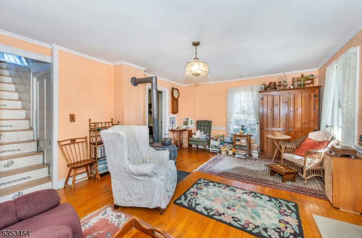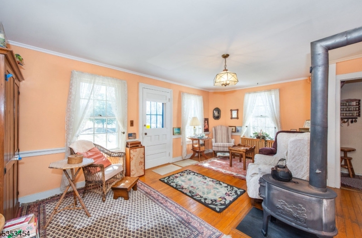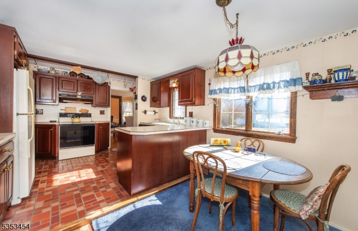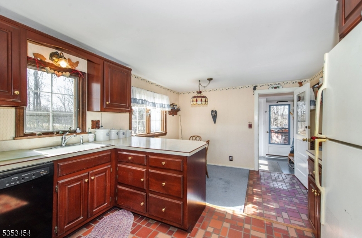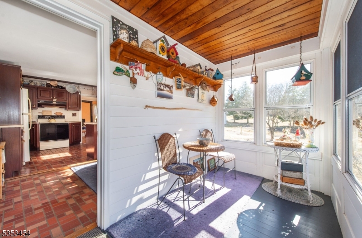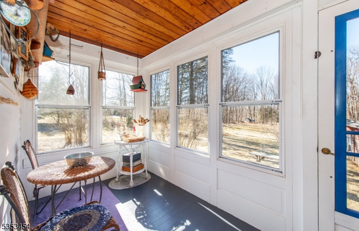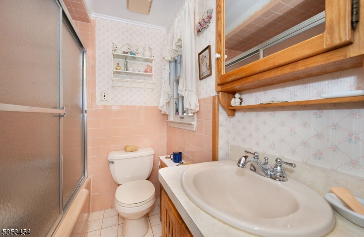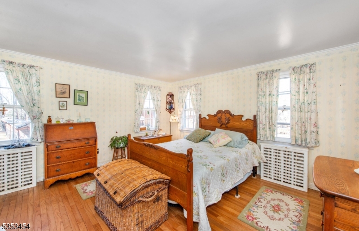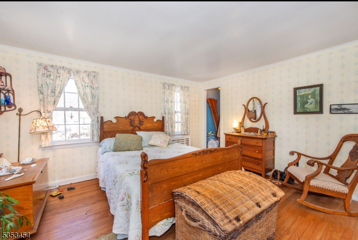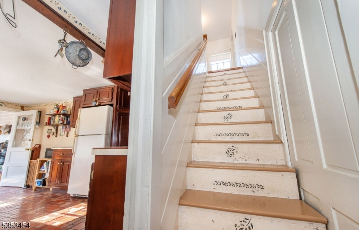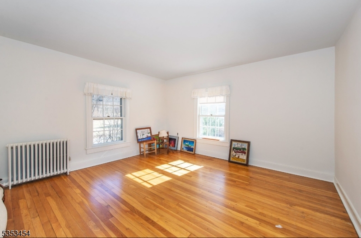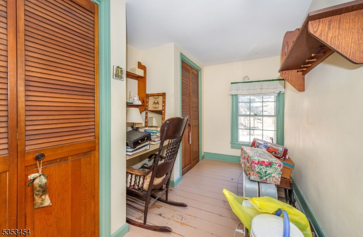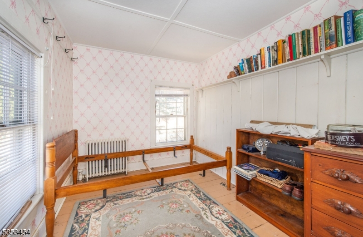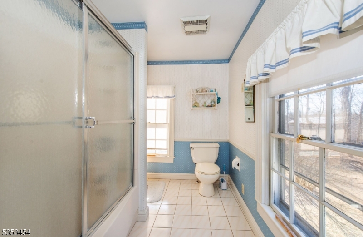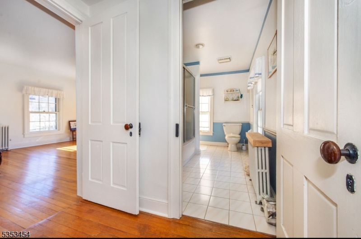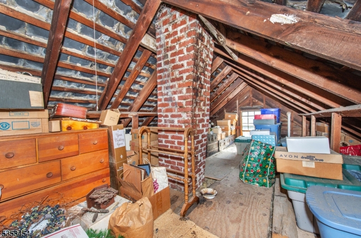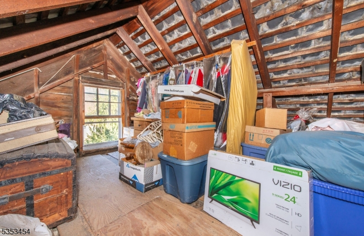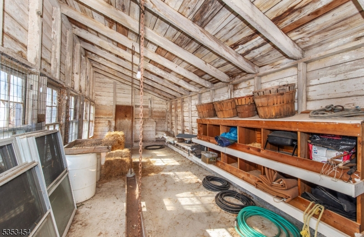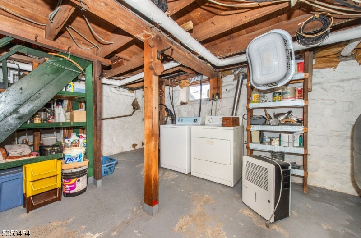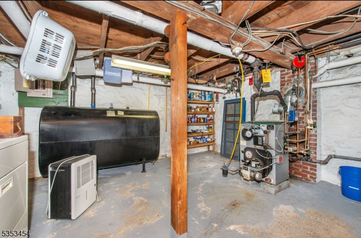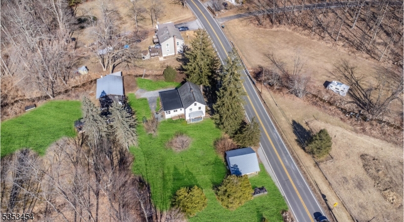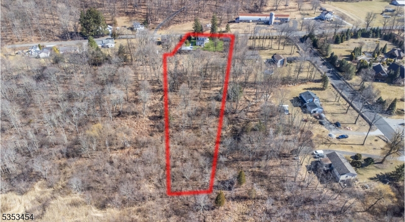4465 Rudetown Rd | Hardyston Twp.
***NEW SEPTIC TO BE INSTALLED SHORTLY BY BRIAN DECKER***PERFECTLY SUITED FOR THE SMALL BUSINESS OWNER: LANDSCAPER/BUILDER/CONTRACTOR/CARPENTER/MECHANIC/ARTIST STUDIO/CRAFTER*** TOWN & COUNTRY PASTURAL ELEGANCE! TAKE A STEP BACK IN TIME TO A SLOWER PACE.....THE SCENT OF FRESH BAKED SOUR DOUGH BREAD SLATHERED WITH CHURNED BUTTER ALONGSIDE THE EGGS YOU JUST PLUCKED FROM UNDERNEATH A PRIZED HEN....ORIGINAL BUILT-INS HOLDING TREASURED KEEPSAKES....WIDE PLANK FLOORS & PERIOD MOULDINGS EMBRACE YOU WITH A PATINA OF 140 YEARS......A BABBLING BROOK RUNS THROUGH IT FROM COOLER ELEVATIONS ON THE MOUNTAIN TOP PRESERVE.....NEARLY 3 ACRES TO HOST THE PERFECT HOMESTEADING GARDEN WITH AN EXPANSIVE CHICKEN COOP & PLENTY OF ROOM TO CONSTRUCT THE PERFECT GOAT PEN! ORIGINAL SLATE ROOF METICULOUSLY MAINTAINED..... A TWO STORY GARAGE BARN EQUIPPED WITH ELECTRICITY FOR ALL YOUR CARPENTER/MECHANIC/CRAFTER NEEDS PLUS AN ADDITIONAL TWO CAR GARAGE! THIS UNIQUE, IMPECCABLY MAINTAINED 4 BEDROOM 2 BATH HISTORIC HOME WITH SUN PORCH & PATIO IS PATIENTLY AWAITING IT'S NEXT CHAPTER WITH YOU! MINUTES TO SHOPPING, FARM TO TABLE STANDS, WINERIES, RESTAURANTS, HIKING, FISHING, HORSEBACK RIDING, FARMERS MARKET, CRYSTAL SPRINGS GOLF, MT CREEK SKI AREA, ANTIQUING & HISTORIC WARWICK! (OWNER STATES THAT THIS IS THE ORIGINAL CALEB RUDE HOMESTEAD GSMLS 3959054
Directions to property: ROUTE 23 OR 94 TO ROUTE 517, (RUDETOWN ROAD), TO 4465.
