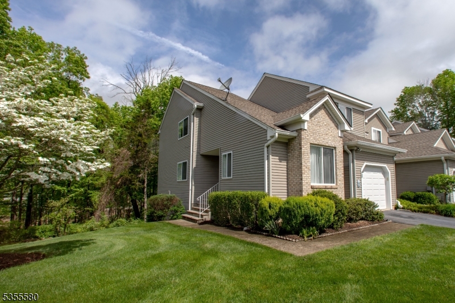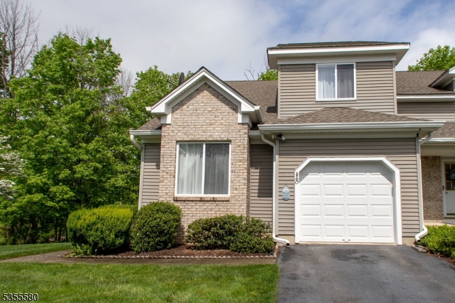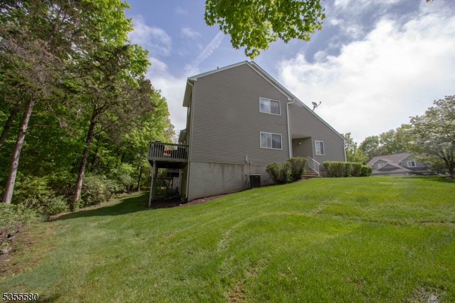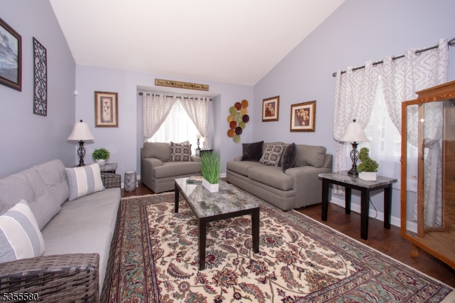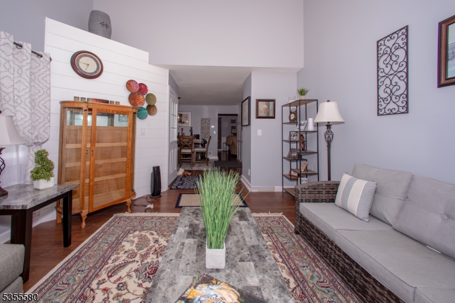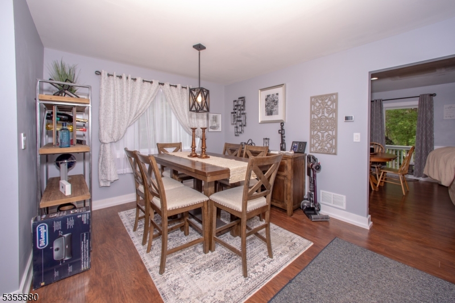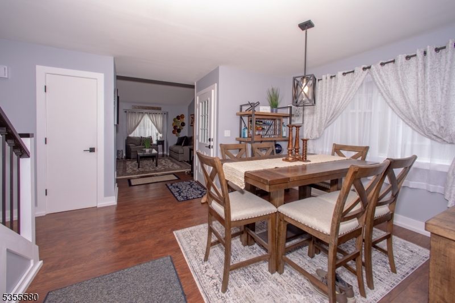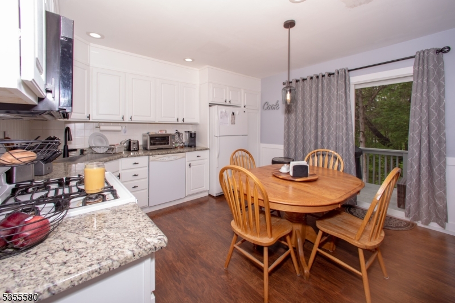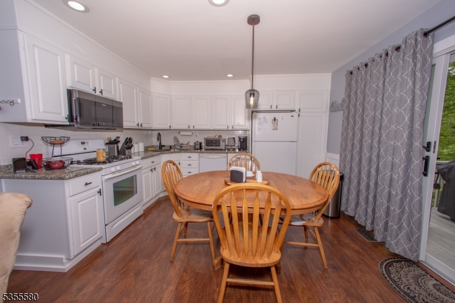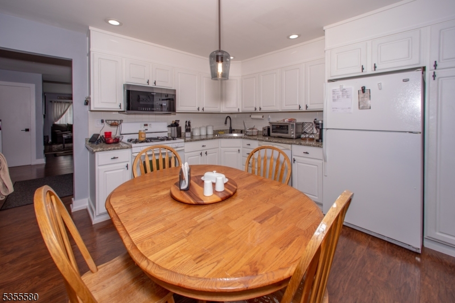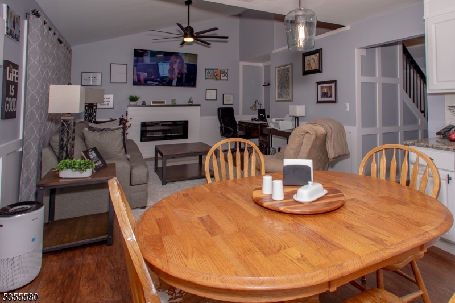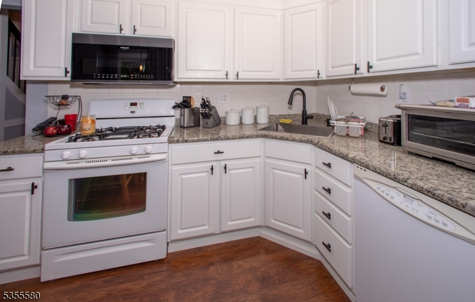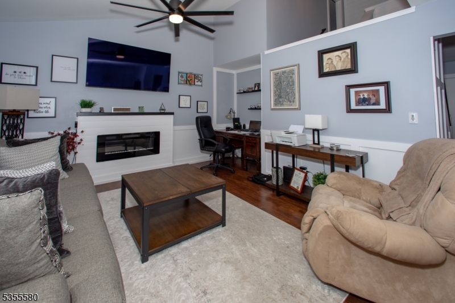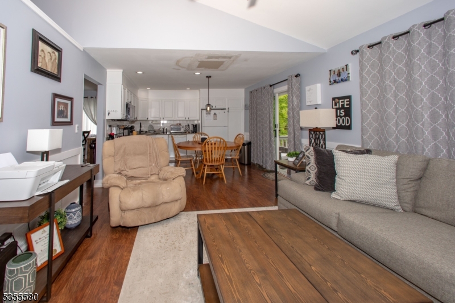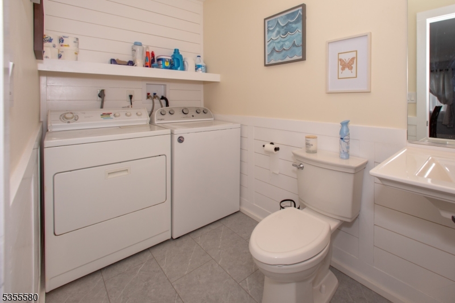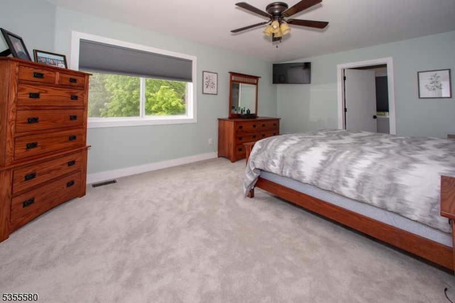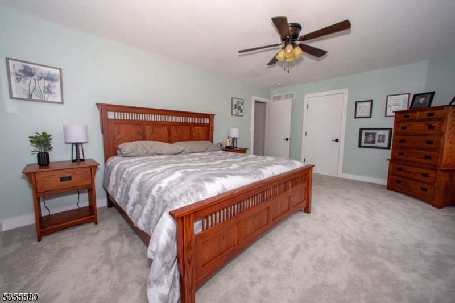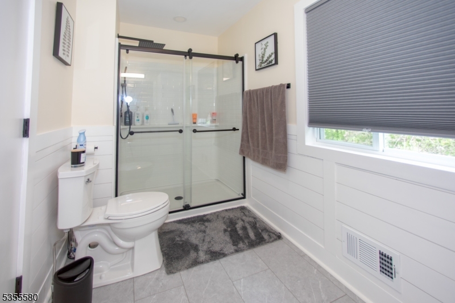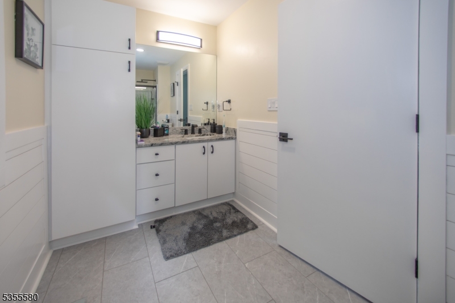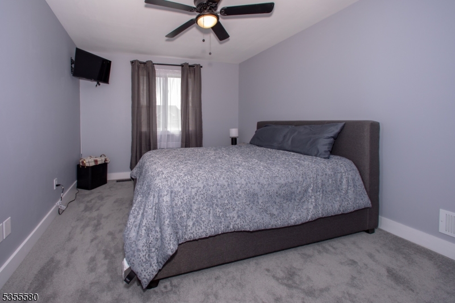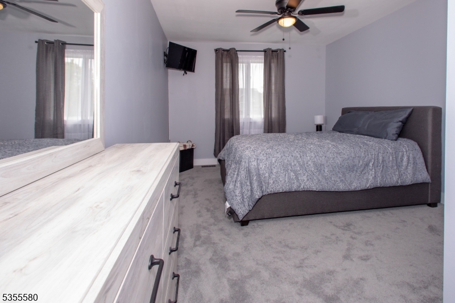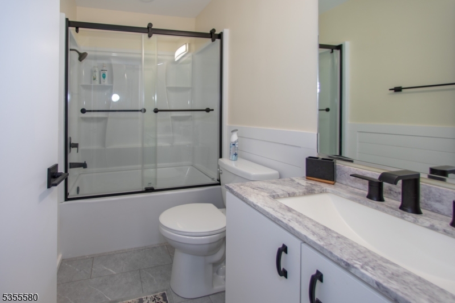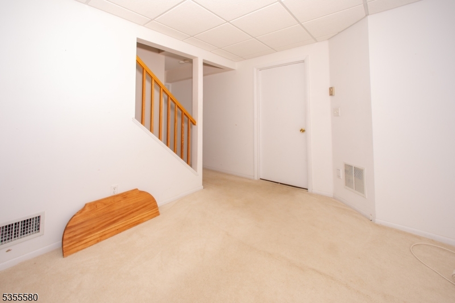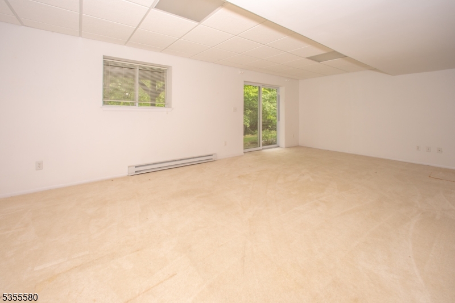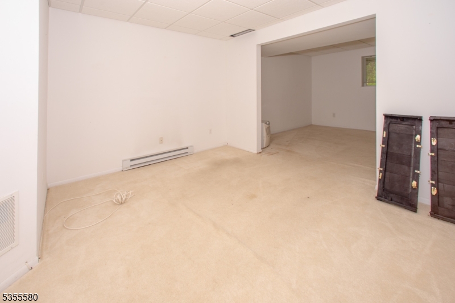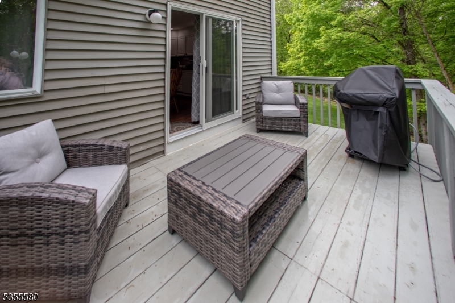8 Sundance Ter | Hardyston Twp.
Welcome to this very handsome END UNIT Townhome in Indian Fields. You will want to unpack your bags immediately, as that's really all you have to do! The attention to detail is not to be missed. Let's take a tour of this home. As you enter the new front door, you will notice the tranquil color palette and the lovely flooring. The main level features a living room, dining area, kitchen, gathering room with an awesome feature wall with a fireplace, and a powder/laundry room. The kitchen is spacious enough for a table and chairs or perhaps you will choose to add an island. Yes, there are possibilities! The second level is home to a spacious second bedroom, renovated bathroom, primary ensuite with yet another renovated bathroom. The main bath has a tub/shower, and the ensuite has a roomy,custom shower. The finishes in this home are lovely. For instance, the shiplap on the walls adds to the customization of this unit. An end unit gives you extra outdoor space as well. The full basement offers fantastic storage, utility room and a finished area with a walkout. Don't miss out on this one! Please confirm fees with the management company. GSMLS 3960916
Directions to property: Rt. 94 to Indian Fields, Forest Hill Way. Left on Sundance Terrace, #8.
