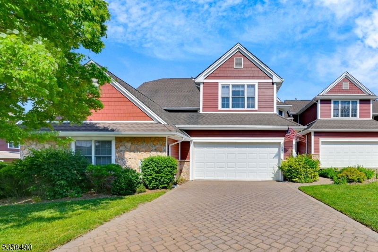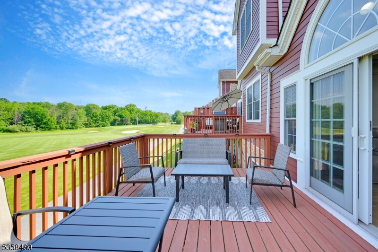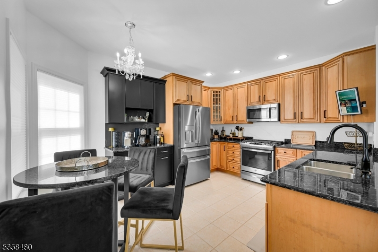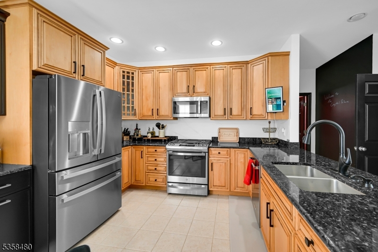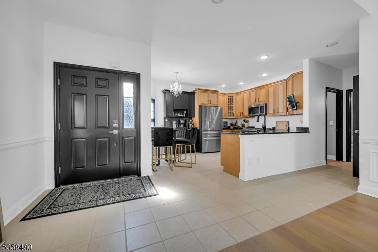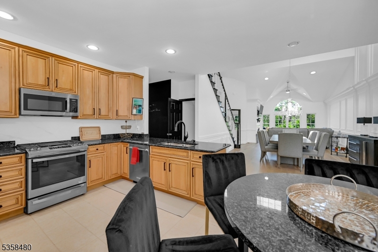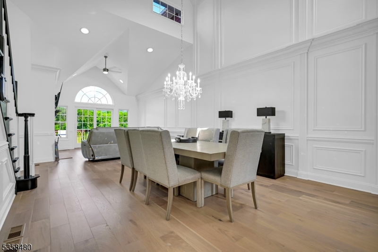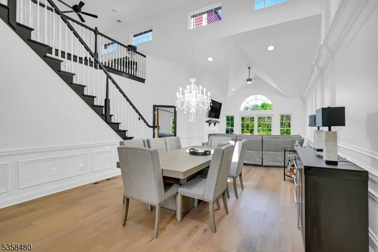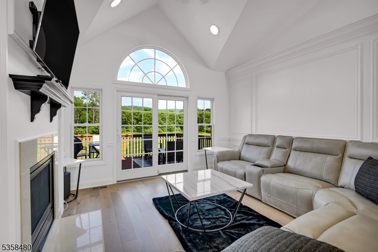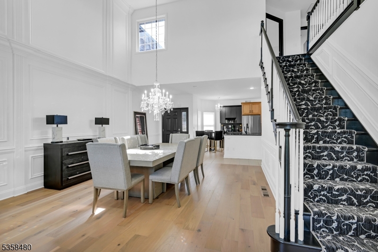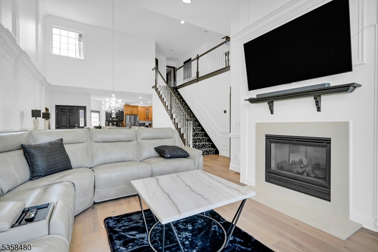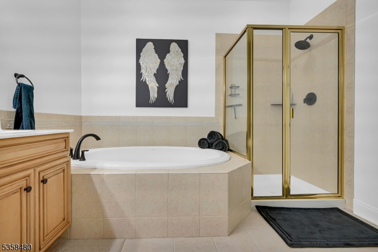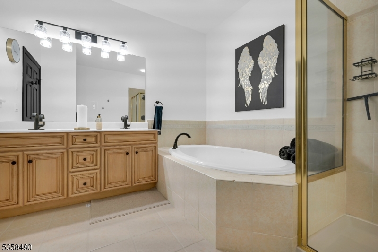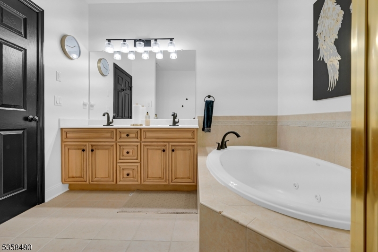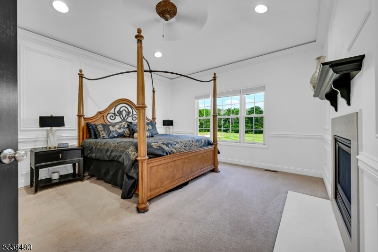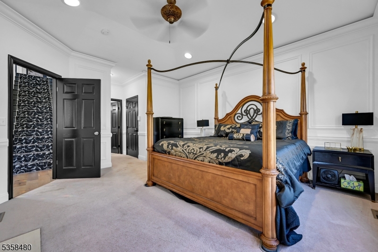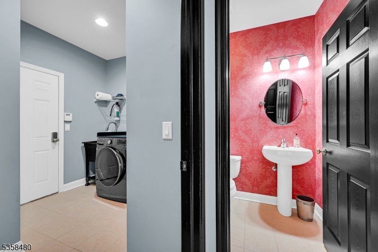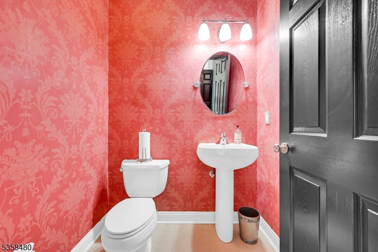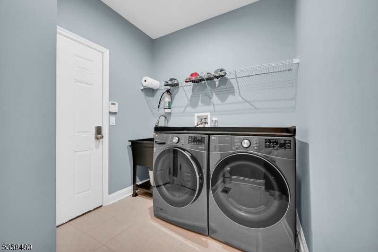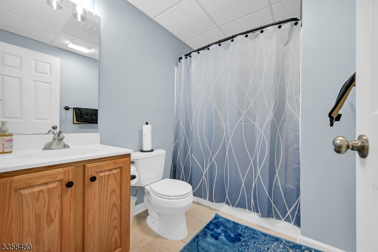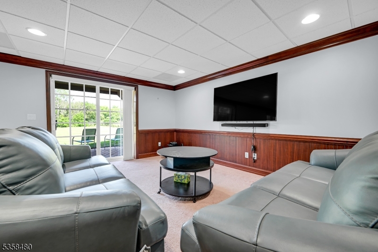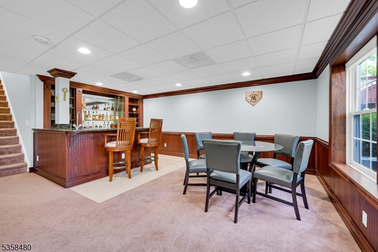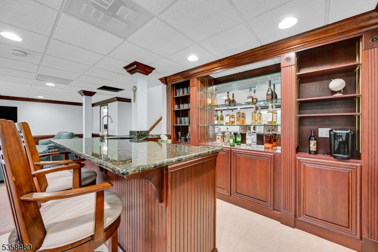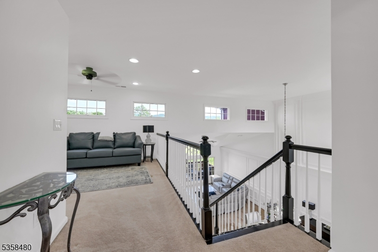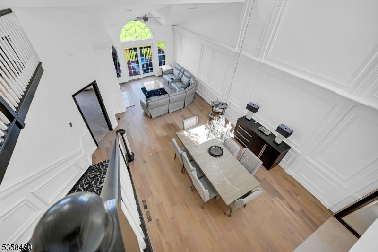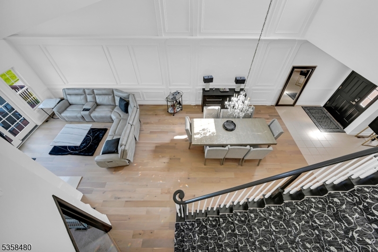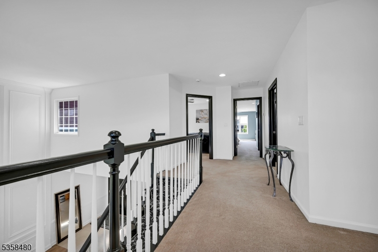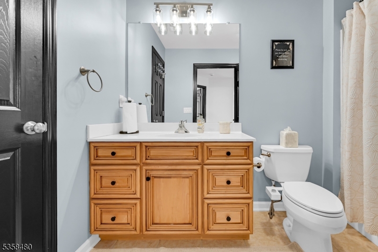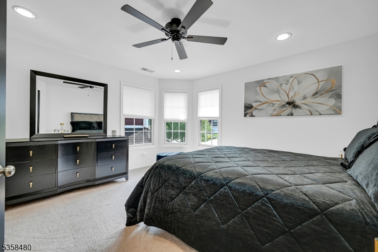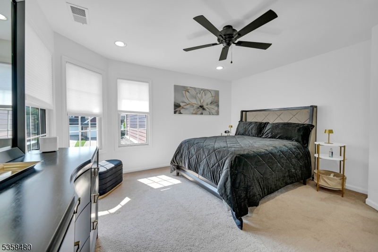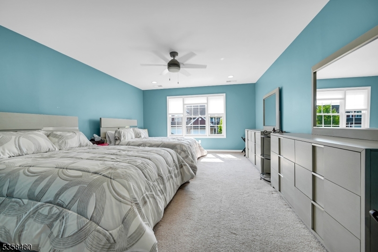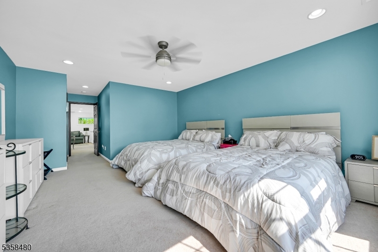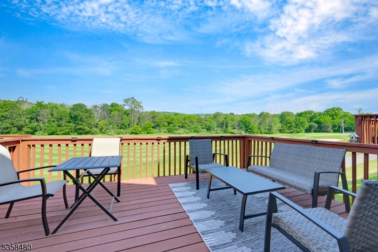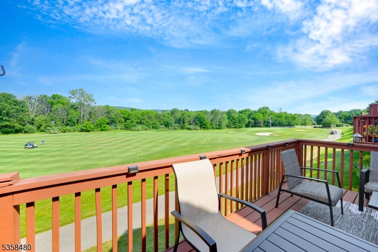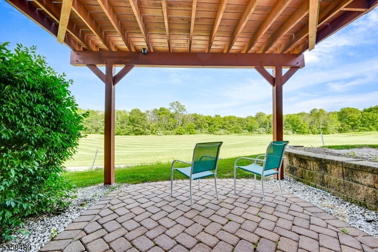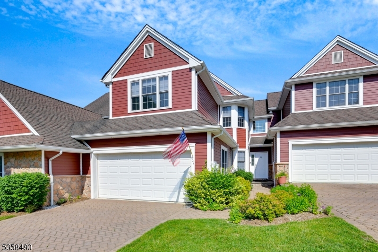22 Turnberry Ln | Hardyston Twp.
Elegant Townhome for Rent in Inverness at Crystal Springs " Golf Course Views!Live in luxury at Inverness, Crystal Springs' premier townhome community. This beautifully maintained 3-bedroom, 3.5-bathroom home backs directly onto the 4th hole of the scenic Wild Turkey Golf Course perfect for enjoying tranquil views and resort-style living.Step inside to a sun-filled great room with soaring vaulted ceilings and oversized architectural windows. Sliding glass doors lead to a private deck ideal for morning coffee or evening wine with a view.The gourmet kitchen features granite countertops, stainless steel appliances, custom cabinetry, and a built-in coffee bar. The open-concept dining and living area is perfect for entertaining.The main-level primary suite offers convenience and comfort, with his-and-hers closets and a spacious en suite bath featuring a stall shower and a jetted Jacuzzi tub. Also on the first floor: a powder room, laundry room, and direct access to the two-car garage.Upstairs, a loft area with transom windows captures stunning mountain views and floods the space with natural light. Two generously sized bedrooms and a full bath complete this level.The finished lower level is an entertainer's dream featuring a custom bar, full bathroom, and ample space for a game room, media area, or home gym.Don't miss this opportunity to enjoy the best of resort living in an upscale golf course community. GSMLS 3963703
Directions to property: Route 23 to Oak Street to left on Turnberry to Rt on Rockhall
