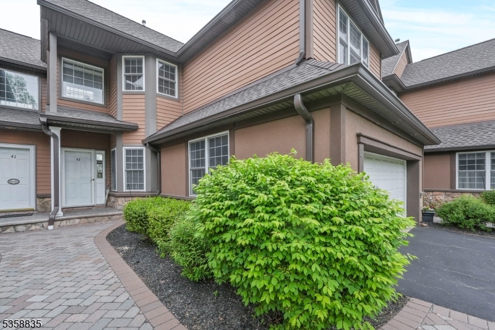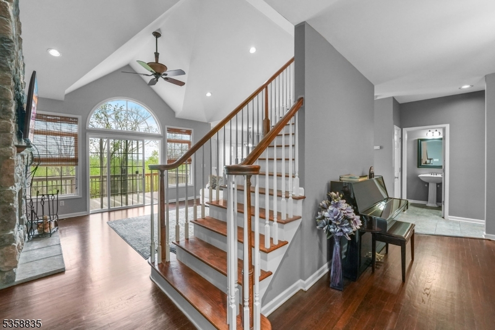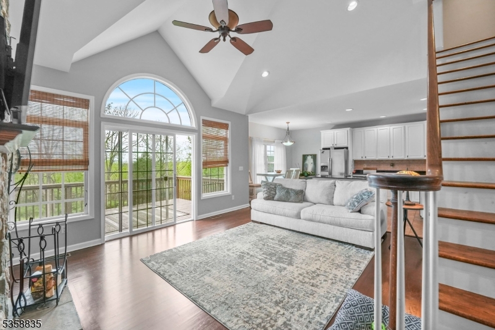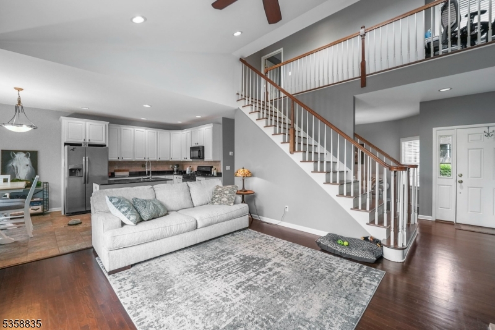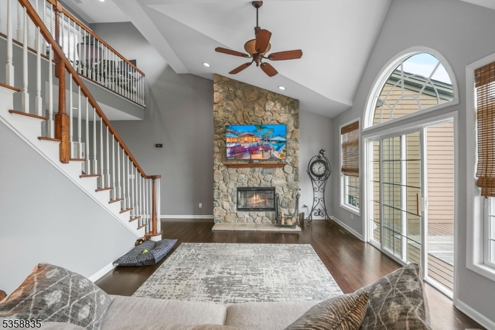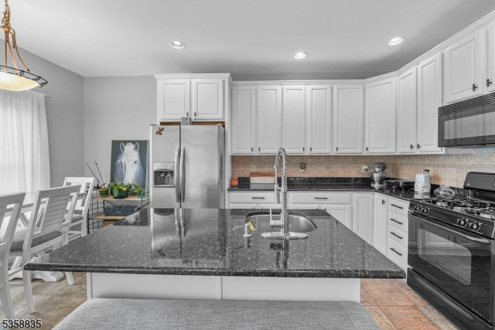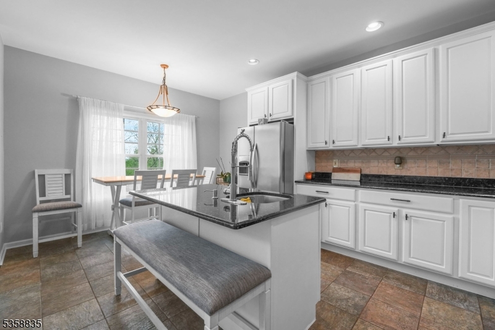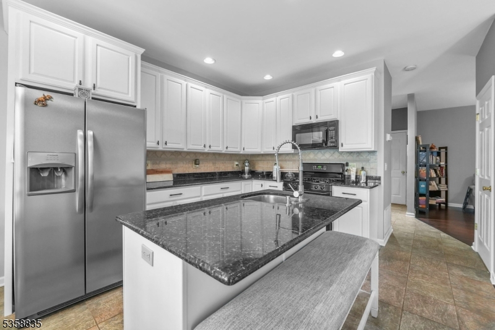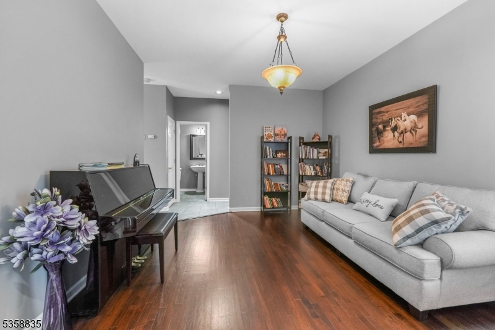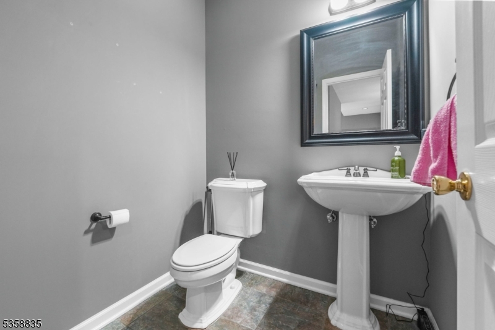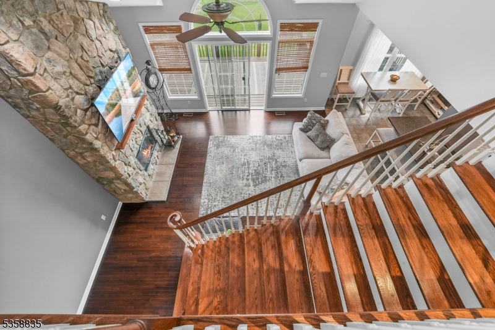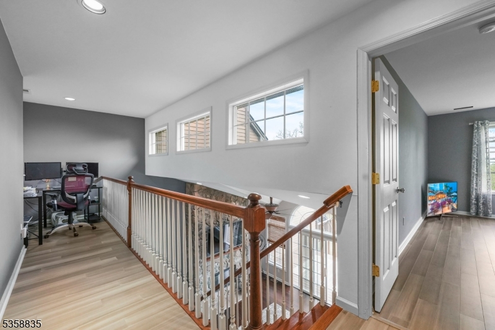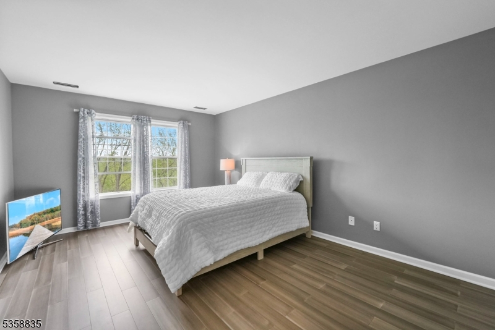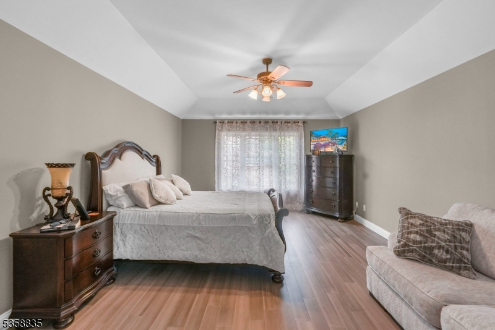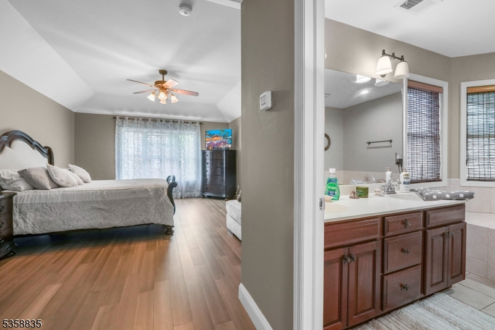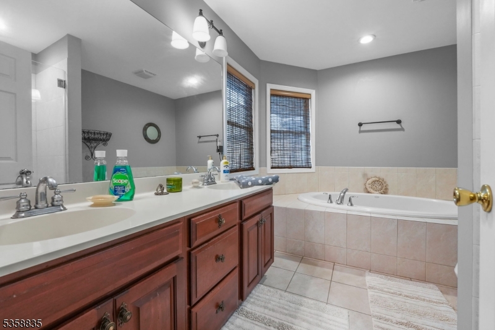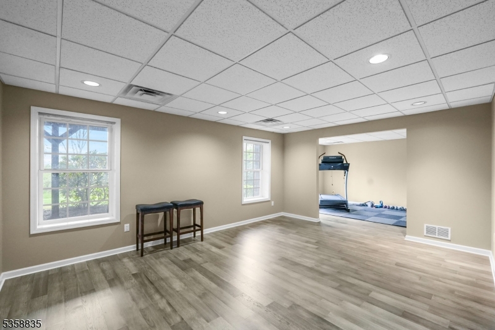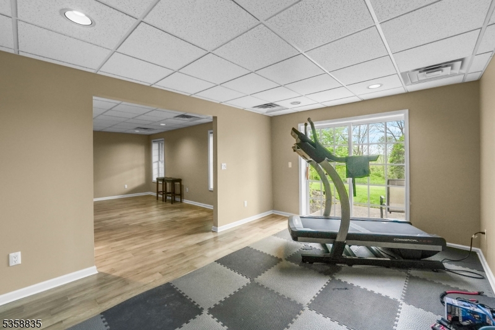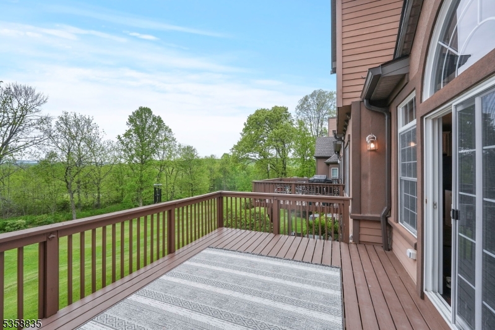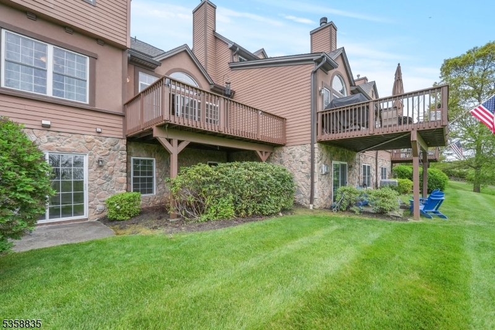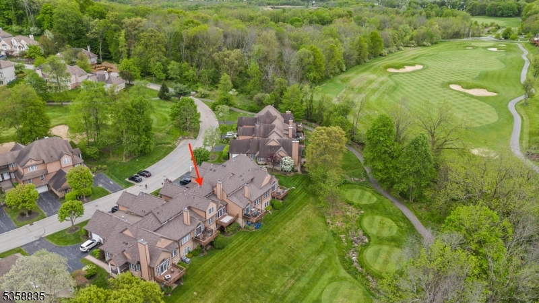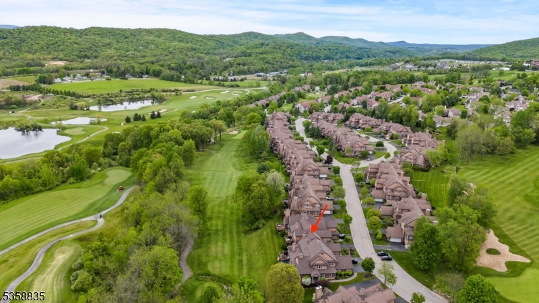43 Bracken Hill Rd | Hardyston Twp.
WELCOME TO THIS STUNNING CRYSTAL SPRINGS RESORT HOME in the sought-after Bracken Hill Section! This beautiful and spacious Ballantrae model townhome backs to the 7th hole of the Crystal Spring Golf Course. Features include 3 BRs, 3.5 Baths, bright and open kitchen with granite countertops and center island. Living room showcases floor to ceiling stone fireplace and sliding doors leading to the deck where you can enjoy golf course and sunset views year-round. The center staircase leads to the second level with a cozy loft/nook overlooking the first floor. Spacious primary bedroom boasts a large walk-in closet and full bath. The large second bedroom with private full bath completes the second level. In the lower level, you will find a large rec space and a third bedroom with a private full bath. Sliding doors lead to the patio and outdoor space. Two car garage, central air, washer/dryer, owned water softener included. Refinished wood floors and newly installed engineered hardwood floors. New roof in 2020. GSMLS 3963870
Directions to property: Route 23N/S to Route 94N toward Vernon. Right on Wild Turkey Way. First right to Clubhouse Rd. First
