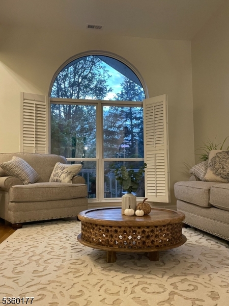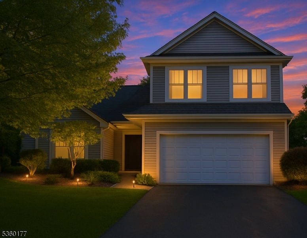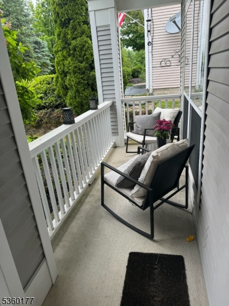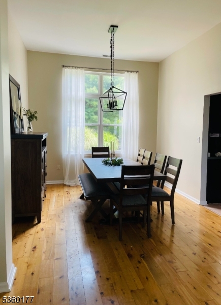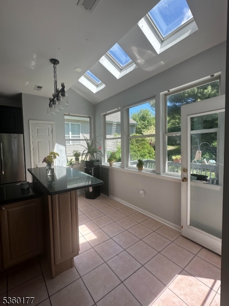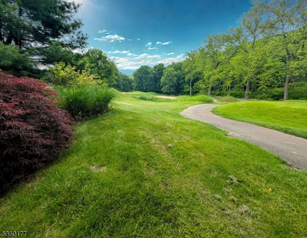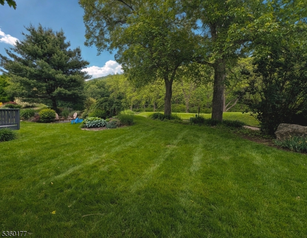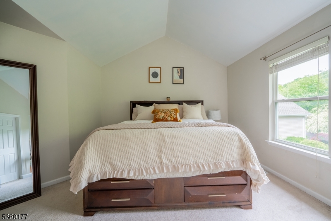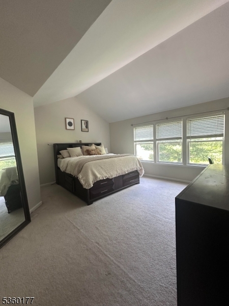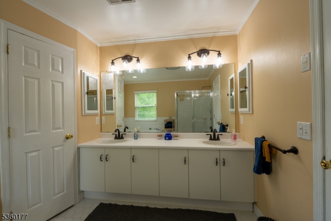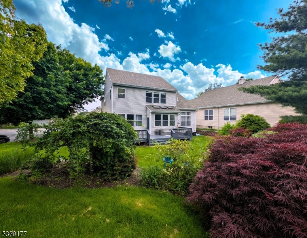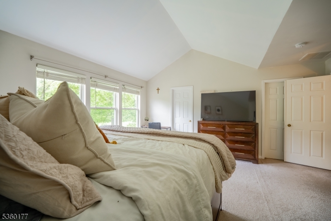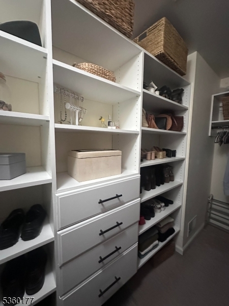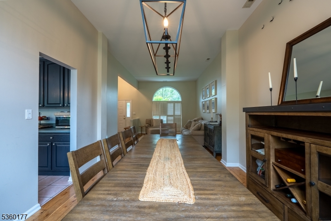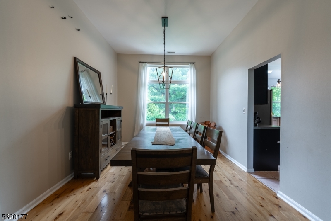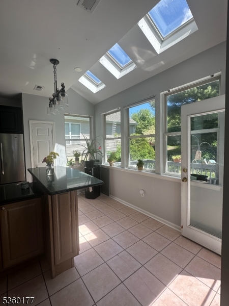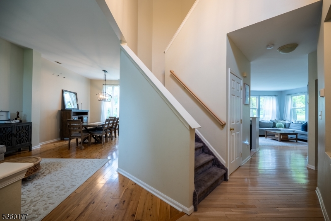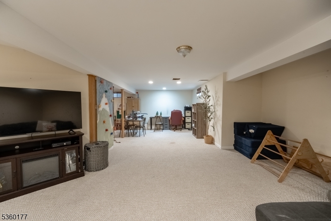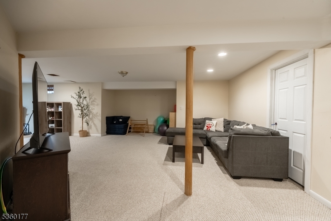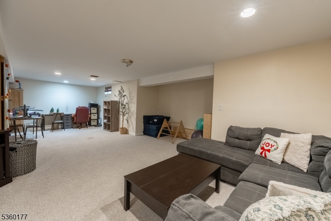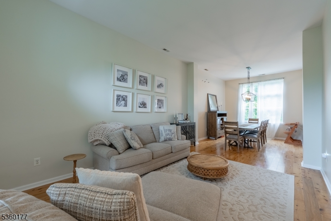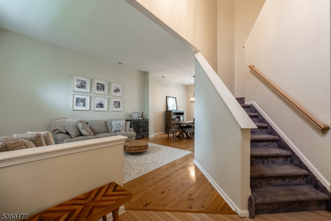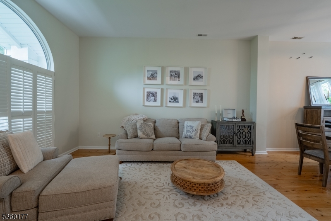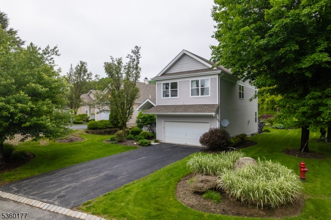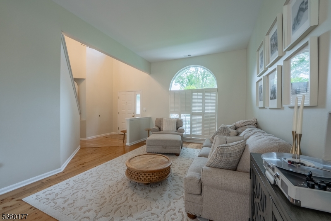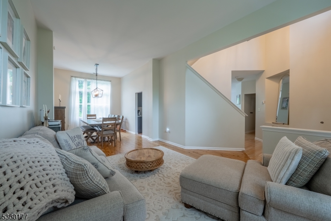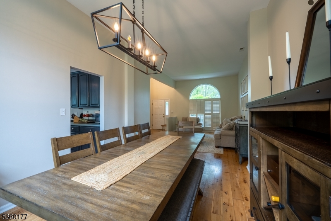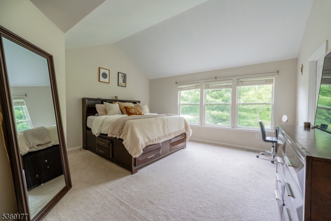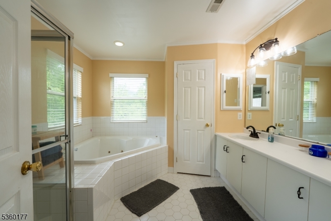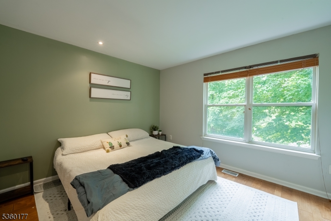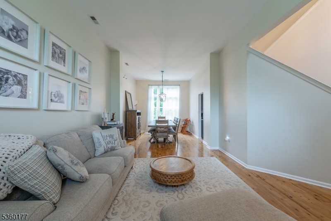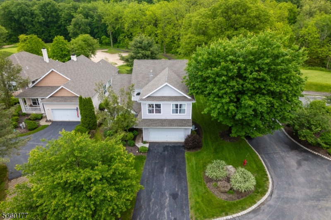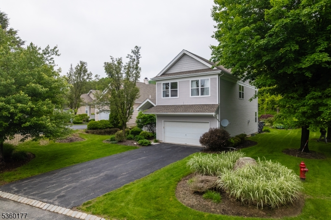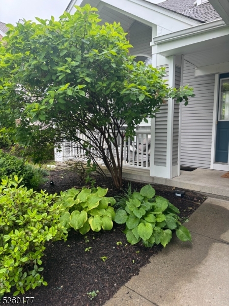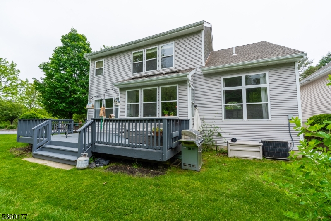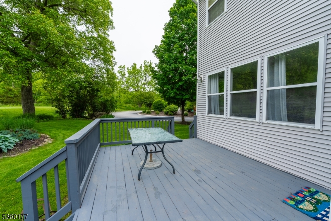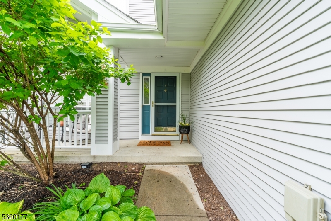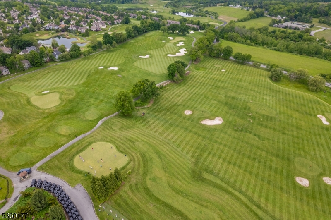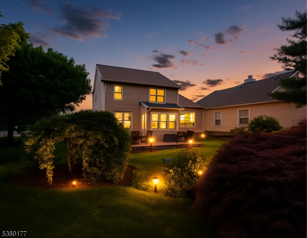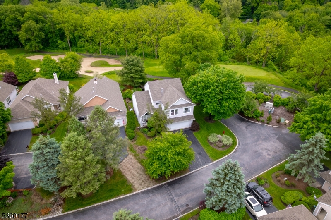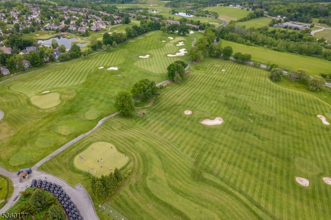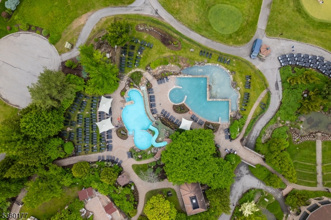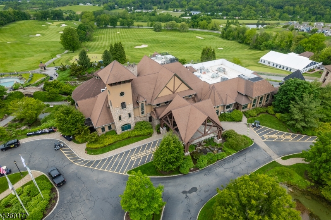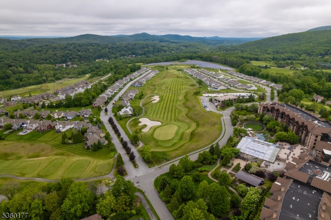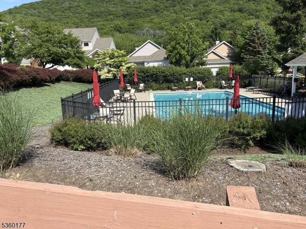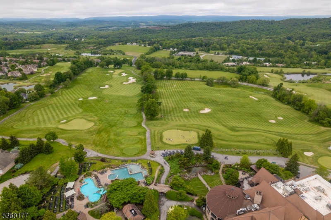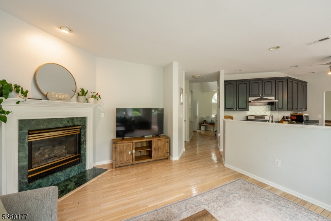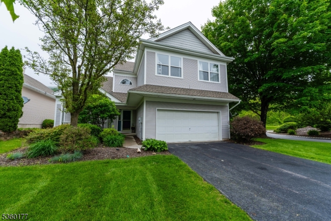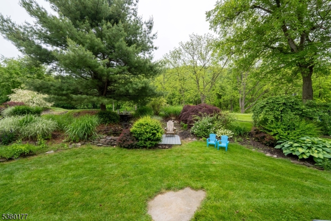67 Tannery Hill Dr | Hardyston Twp.
Nestled in prestigious Crystal Springs this exceptional home offers a rare combination of privacy-natural beauty, & an active lifestyle. Situated at the end of a peaceful cul-de-sac, it boasts serene golf course & mountain views & an expansive backyard-creating a true retreat from the everyday hustle-Walls of windows bathe the living space in natural light while seamlessly blending the indoor and outdoor experience. Wake up to breathtaking mountain views from the primary bedroom, featuring relationship-saving double sinks, a luxurious soaking tub & spacious walk-in closet with built-ins-thoughtfully designed floor plan flows effortlessly from the sun-drenched family room-complete with a cozy gas fpl-to the inviting kitchen and dining rm, perfect for gatherings-expansive lower level offers a rec/play room plus more storage than you ever thought possible! Tannery Hill residents have exclusive access to the private community pool-perfect for unwinding on warm summer days. Adventure enthusiasts will appreciate the close proximity to the Appalachian Trail, offering scenic hikes and breathtaking vistas, while Mountain Creek provides year-round excitement with skiing in the winter and water park fun in the summer. Nearby state parks invite exploration with their stunning landscapes, outdoor activities, and peaceful surroundings-This isn't just a residence-it's a gateway-enjoy convenient access to local amenities-Live where you play and embrace the best of what the area has to offer GSMLS 3965073
Directions to property: 517 to Crystal Springs Rd Left on to Tannery Hill to the end las home on left
