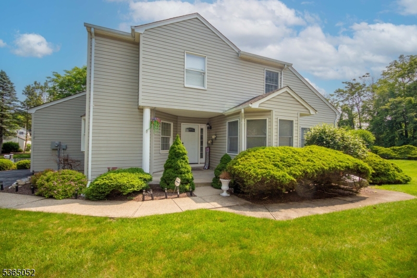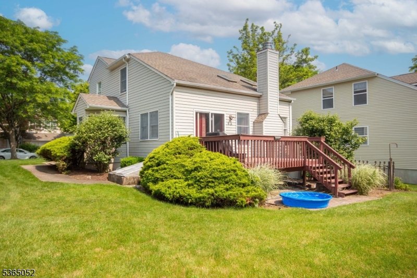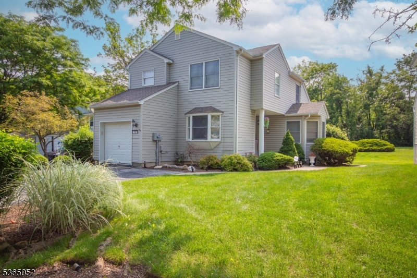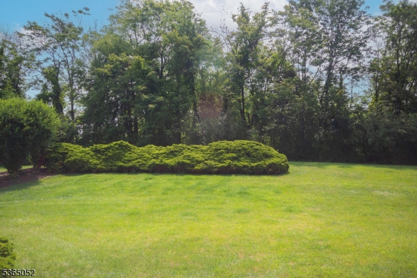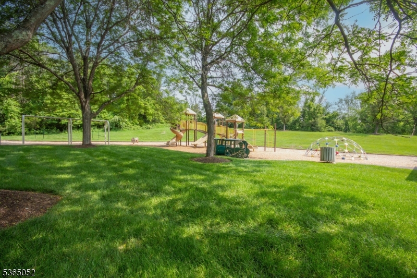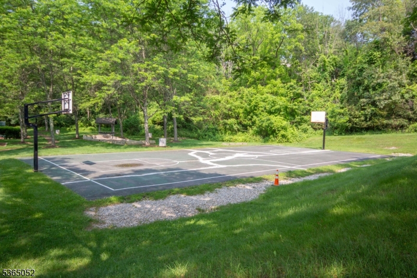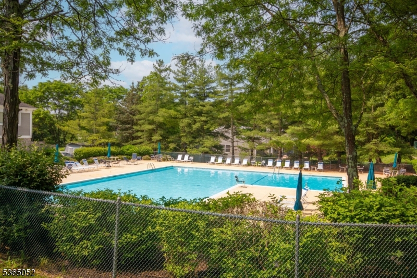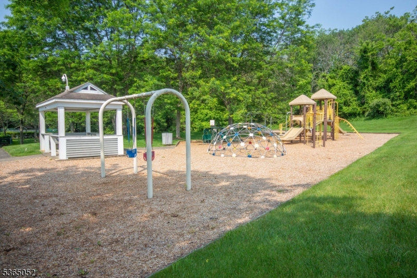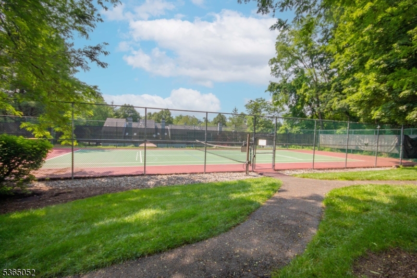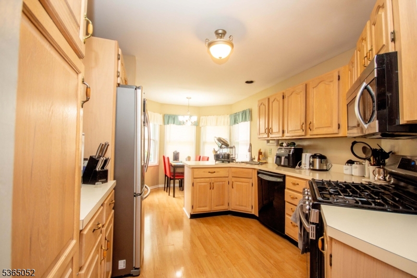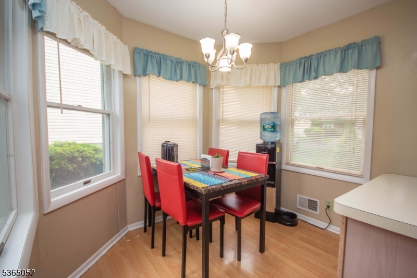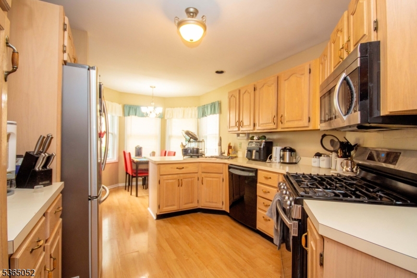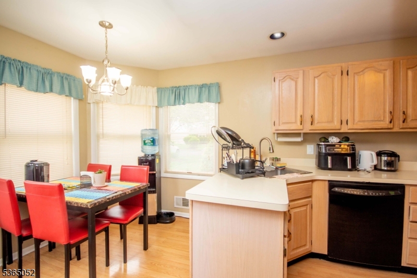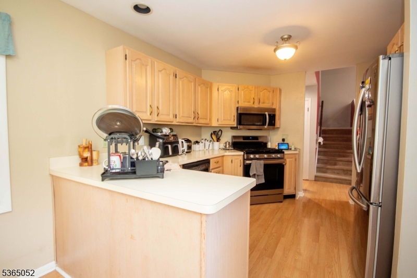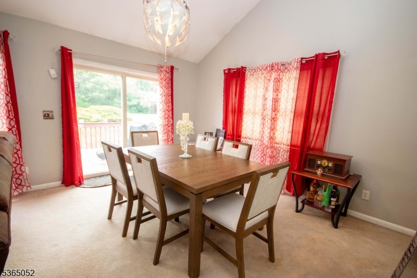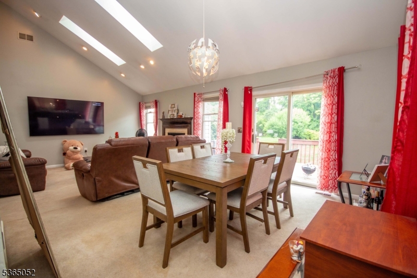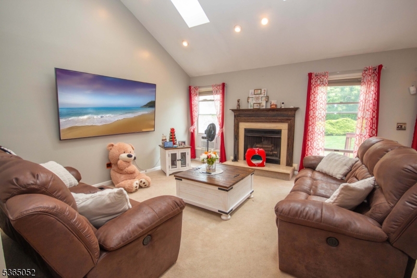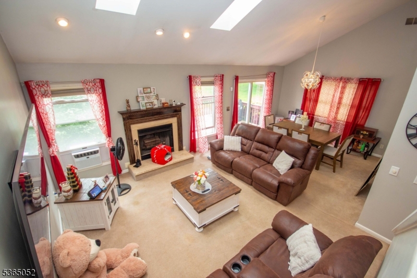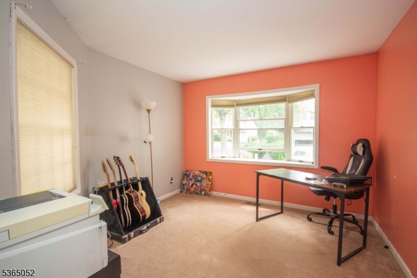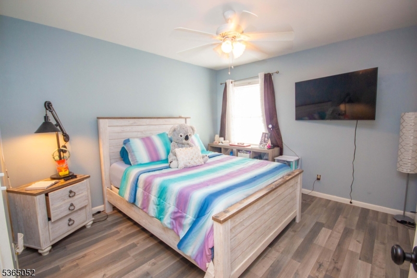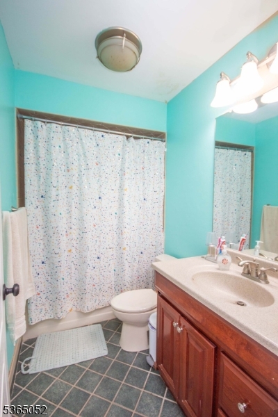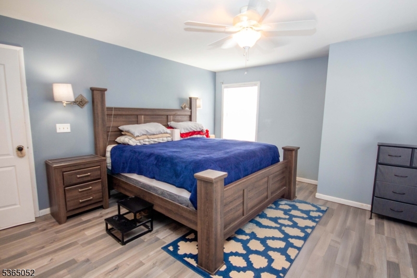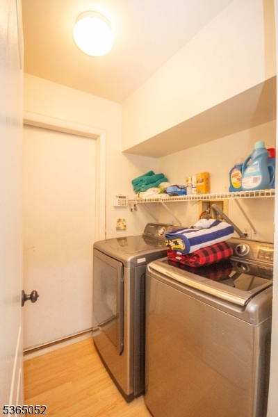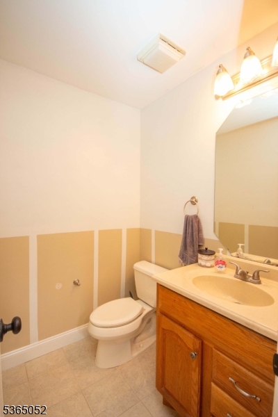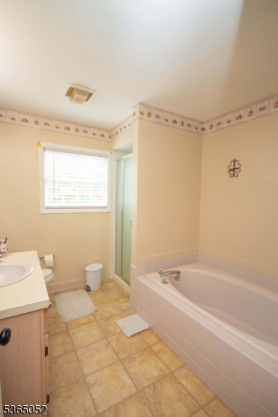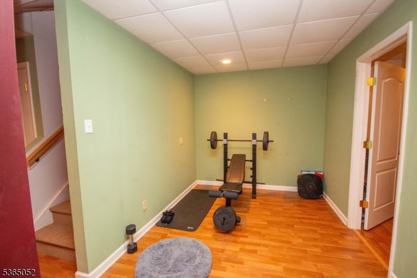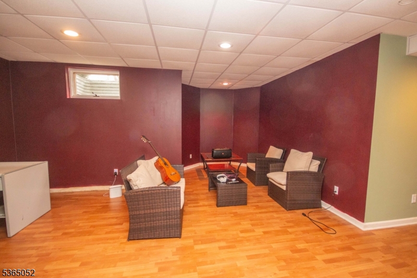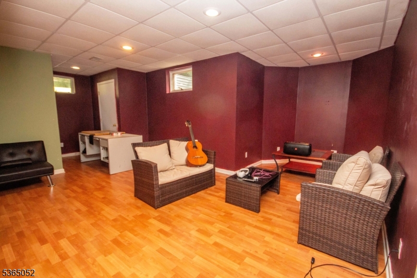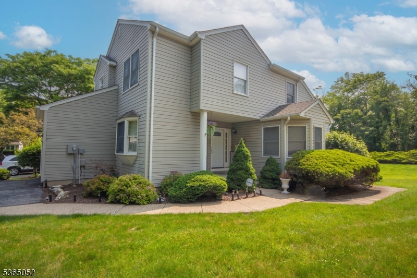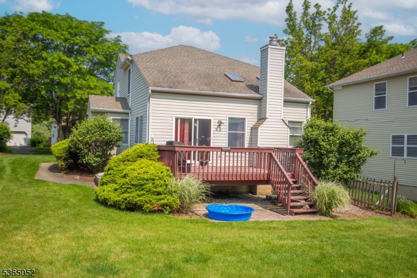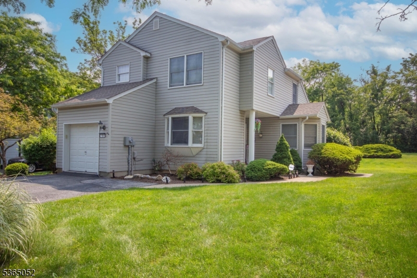18 Mountain View Ct | Hardyston Twp.
Great opportunity to move into the desirable community of Indian Fields in a single family home located on a park like lot in a cul-de-sac back up to park land. Community offers wonderful amenities starting with a club house, in-ground pool, playground, basketball and tennis courts, and walking trail. Home features a large bright open kitchen with lots of cabinet and counter space and a breakfast nook with an abundance of windows. Dining Room with sliders leading out to a nice entertaining deck, Living Room with a gas fireplace and vaulted ceiling with 2 sky lights, first floor bedroom and laundry room. 2nd floor Master Bedroom with a Master Bath, and an additional bedroom and full bath. Finished basement with a recreation room and lots of storage. Close to schools, deli's, grocery stores, shopping and restaurants. Enjoy hiking on the nearby trails or even the Appalachian Trail, biking skiing, boating fishing, hunting, horseback riding, bird watching, water park, the zoo, or even the spa. Great commuter location close to Rts 23, 94, and 15. GSMLS 3969432
Directions to property: Rt 94 to R-Forest Hill Way to R-Mouintain View Ct or Rt 80 to Rt 15 to Rt 94 to L-Forest Hill Way to
