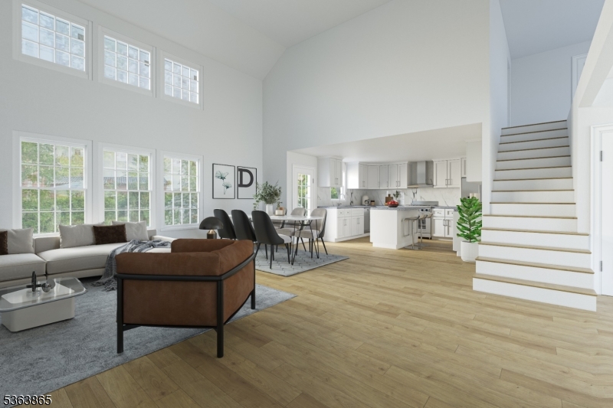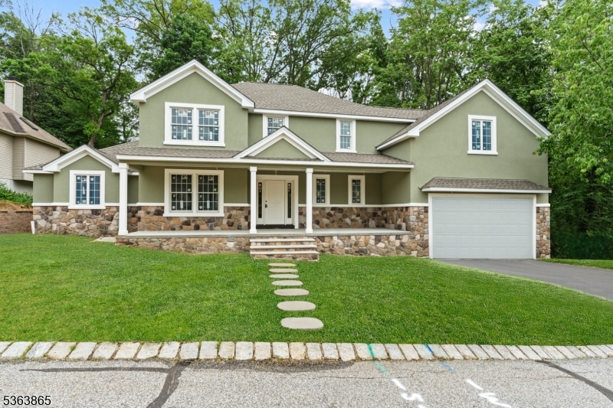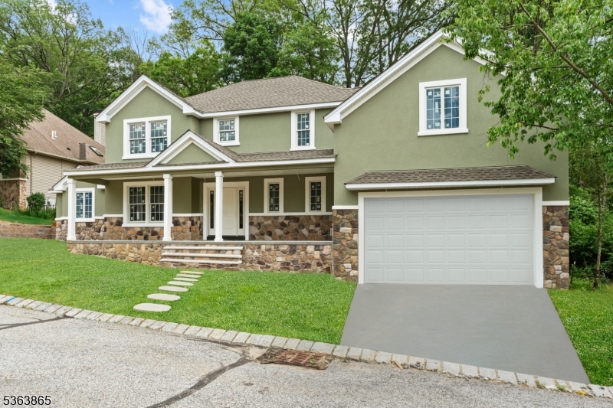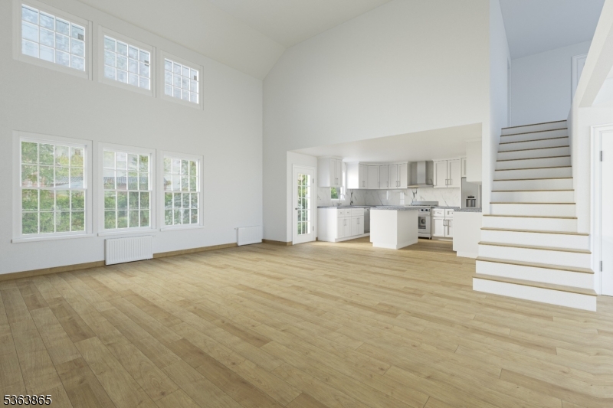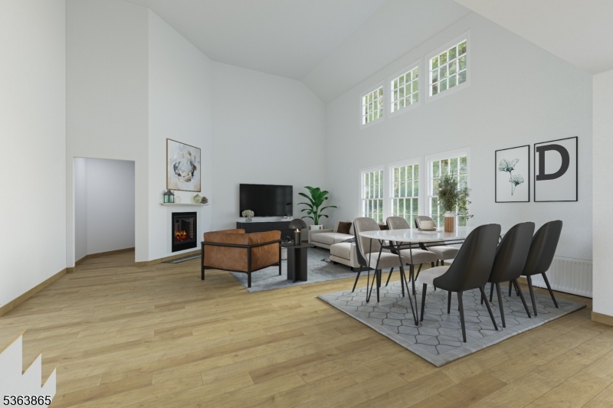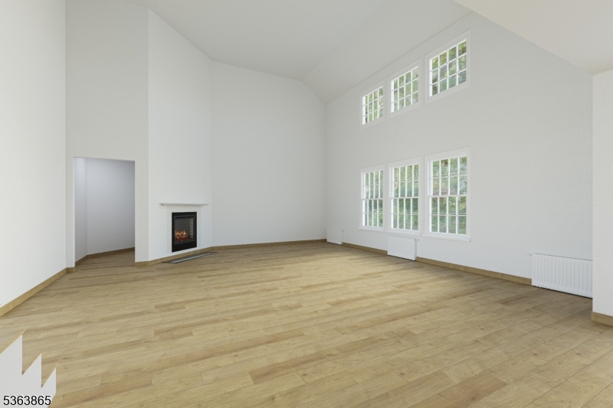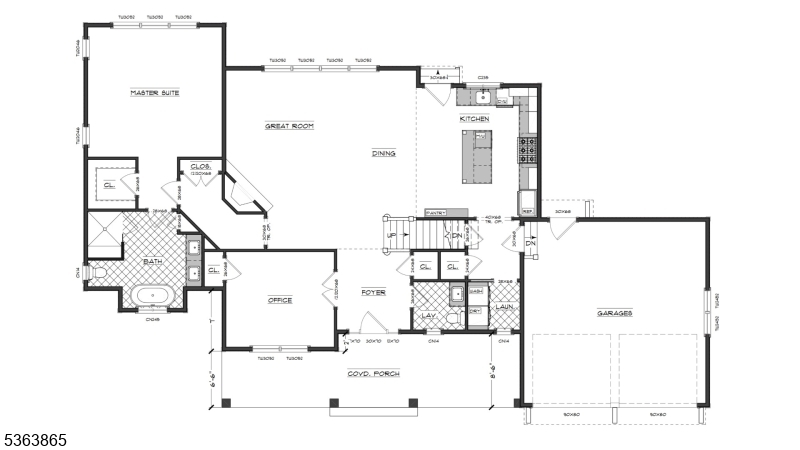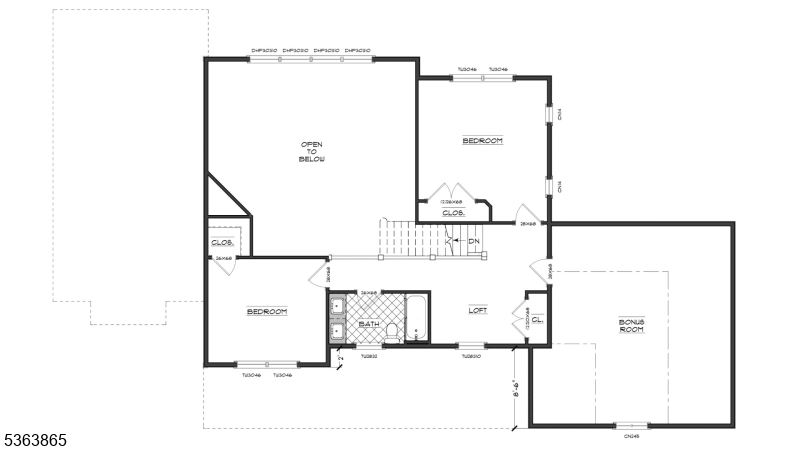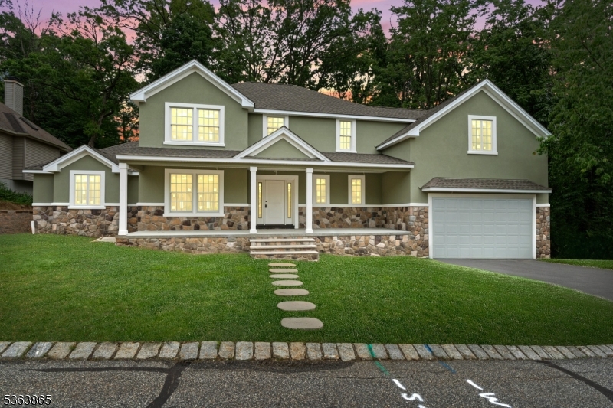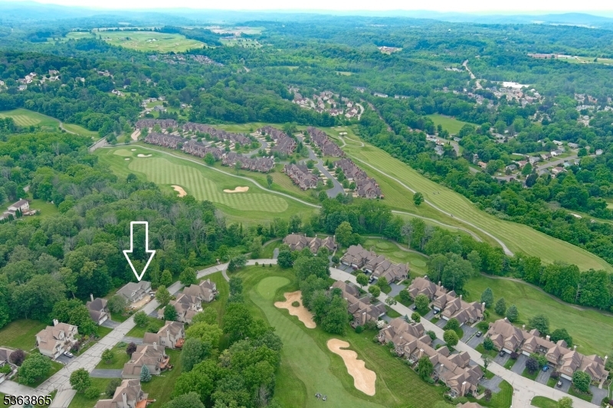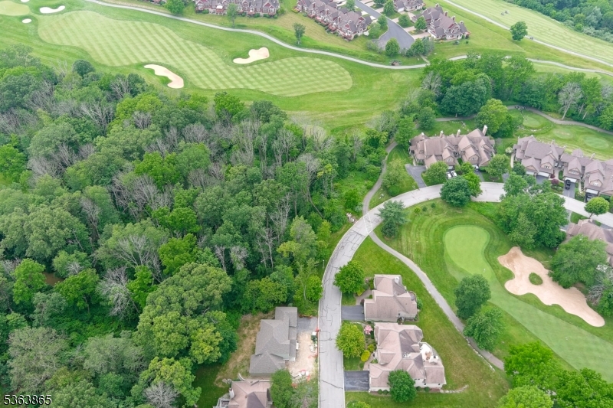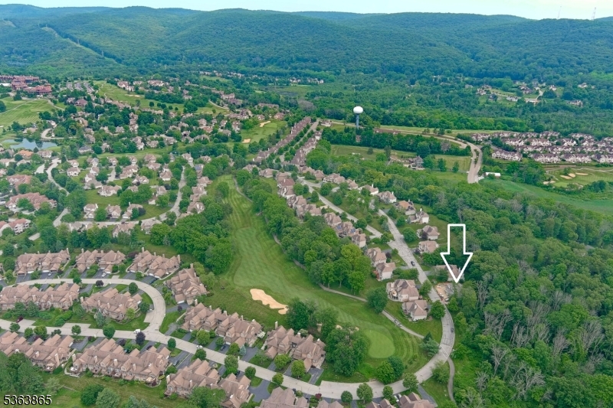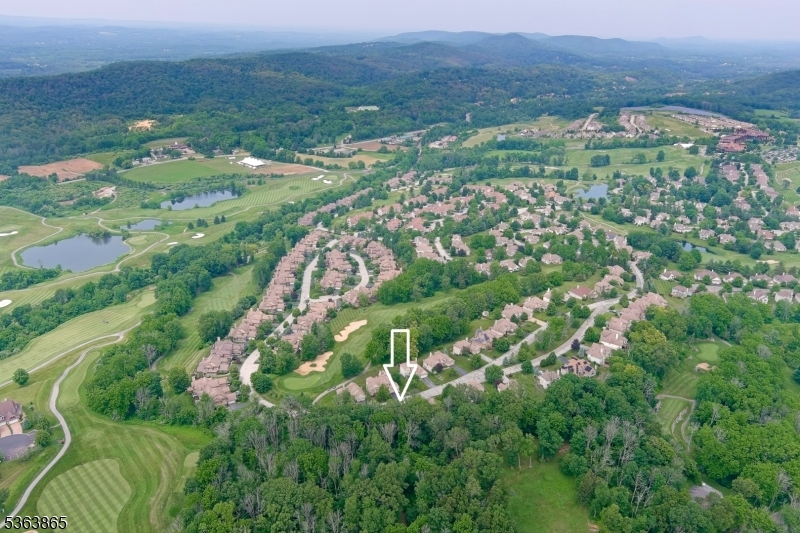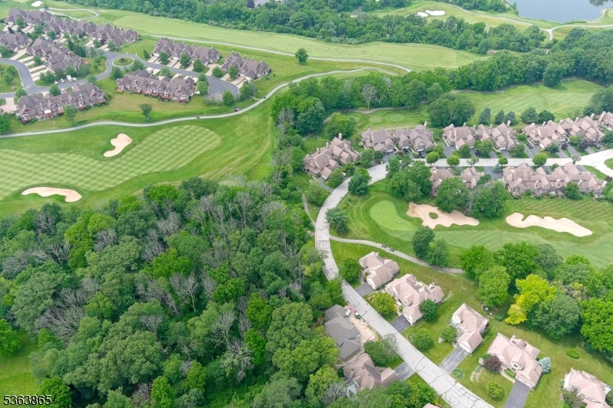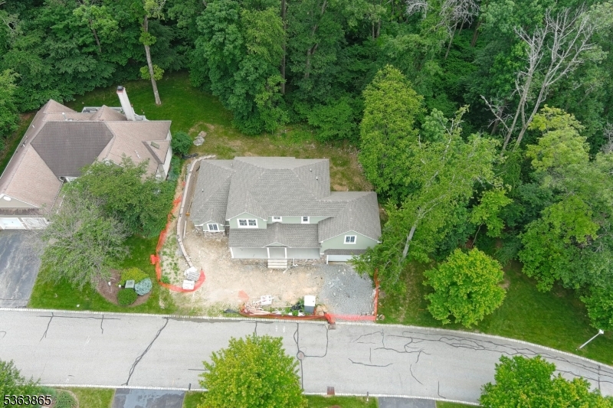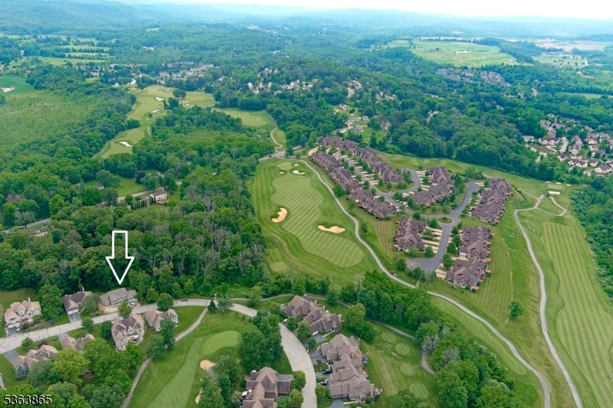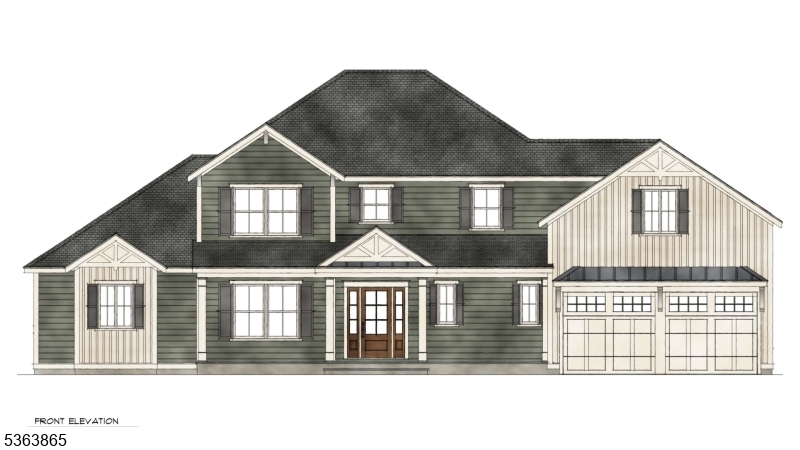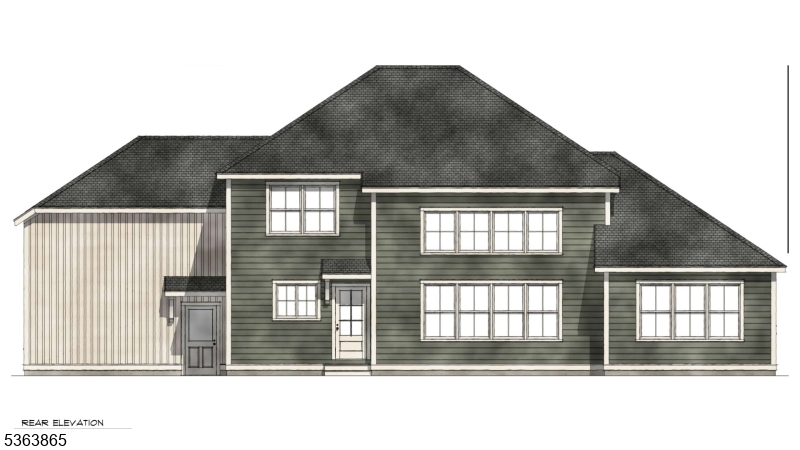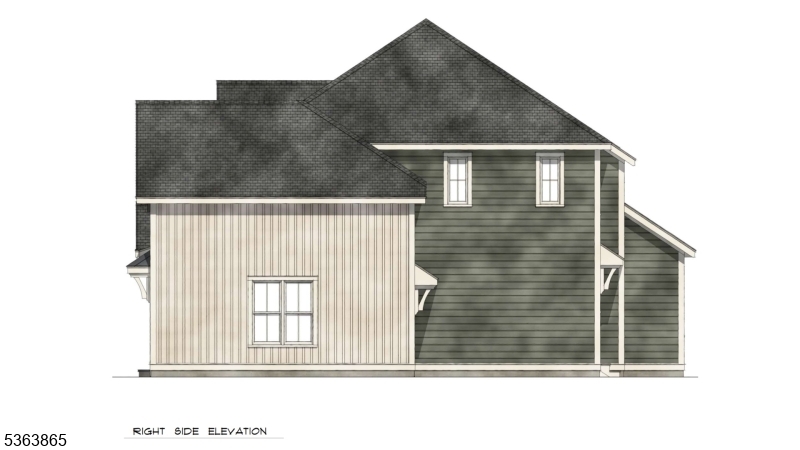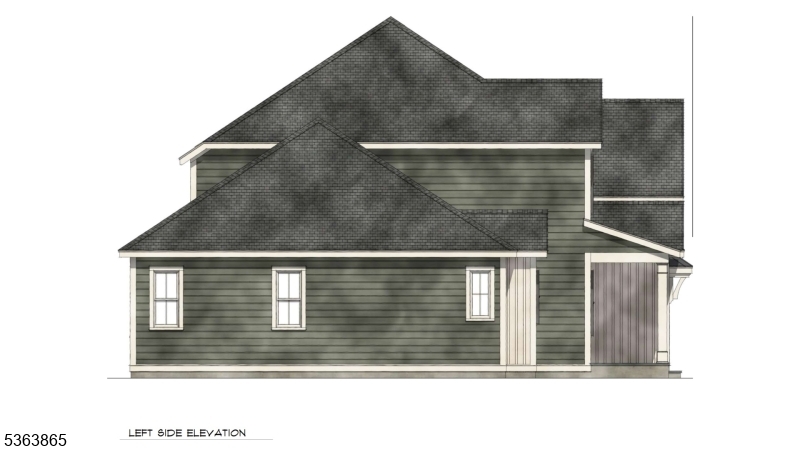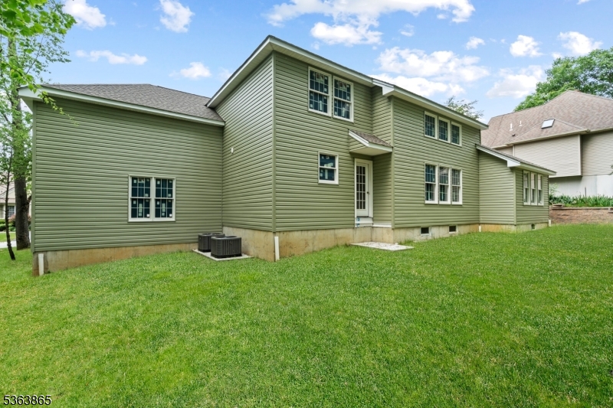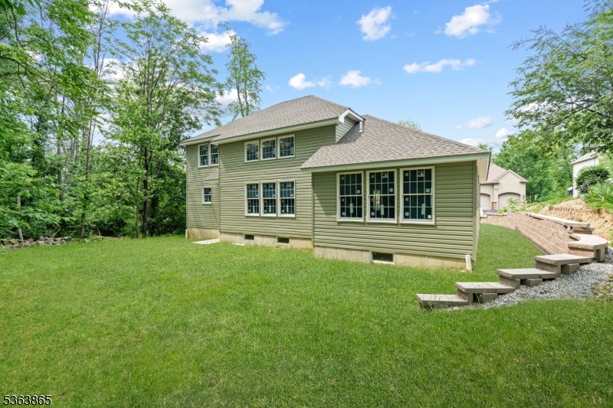29 Bracken Hill Rd | Hardyston Twp.
Welcome to your future retreat in Crystal Springs where classic design meets the ease of modern living. This newly built home offers the perfect blend of elegance and comfort, nestled in a peaceful corner of one of New Jersey's well-maintained resort communities. Step inside to soaring spaces filled with natural light. The main level invites connection and relaxation, featuring an open-concept great room, a stylish kitchen made for gatherings, and a dedicated dining area perfect for cozy dinners or festive celebrations. The first-floor primary suite offers a private escape, while a versatile office/bedroom adds everyday functionality. Upstairs, two additional bedrooms, a full bath, an airy loft, and a spacious bonus room provide room to grow, unwind, and create. Enjoy morning coffee on the covered porch or take advantage of all that Crystal Springs has to offer - golf, spas, trails, and year-round beauty just moments from your door. This is more than a home. It's a lifestyle. GSMLS 3969861
Directions to property: From Route 94, Turn right on Wild Turkey Way, Right on Clubhouse Rd, Right on Bracken Hill Rd, House
