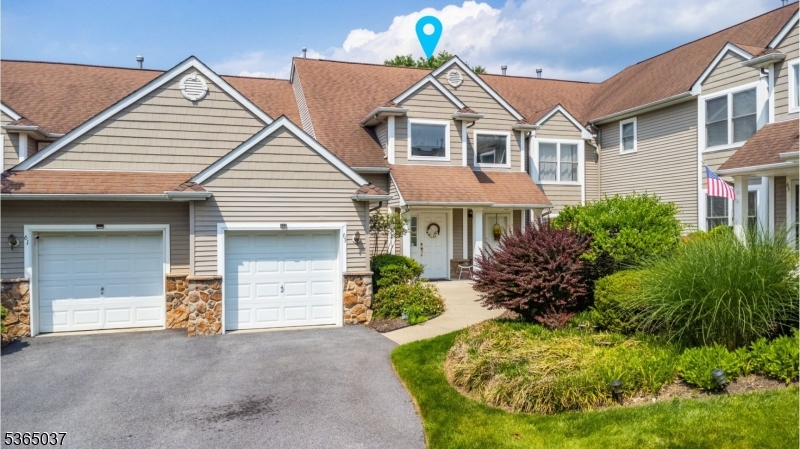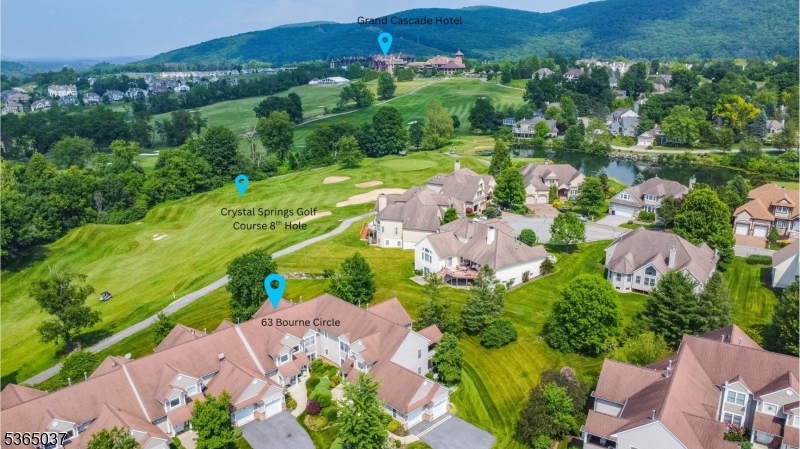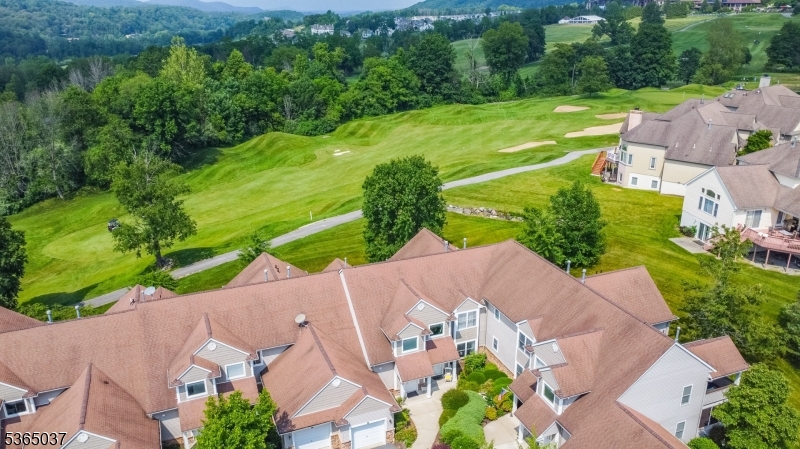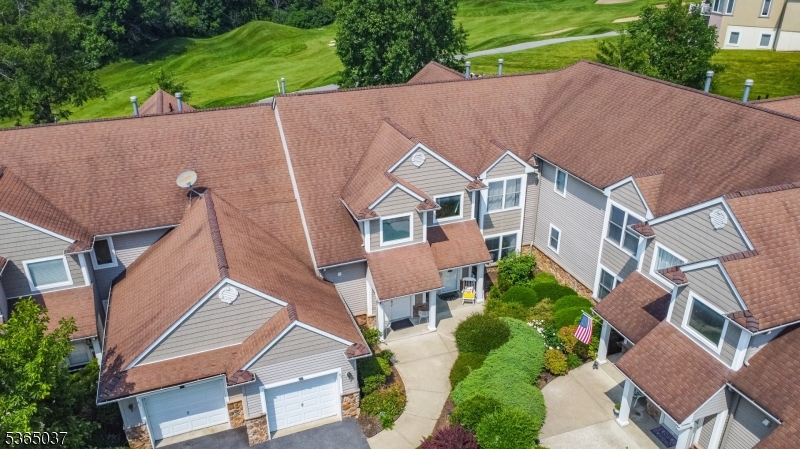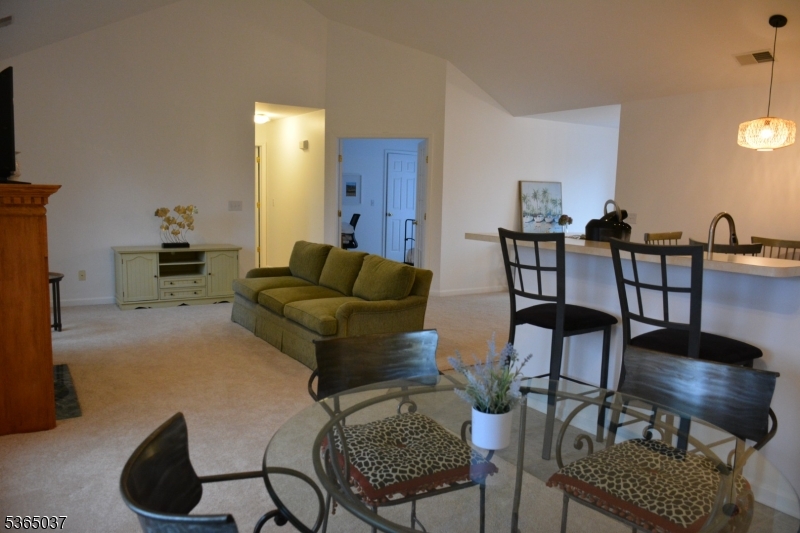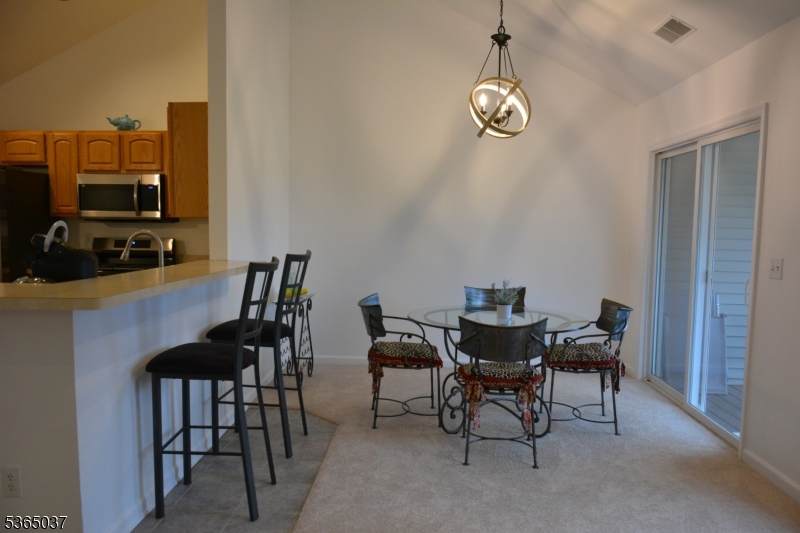63 Bourne Ci | Hardyston Twp.
Live the Resort Life at Crystal Springs! Welcome to this pristine 3-bedroom, 2-bath second-floor condo offering 1,583 square feet of sun-filled, open-concept living with breathtaking views at the 8th hole at Crystal Springs Golf Course. Located in one of New Jersey's premier resort communities, this immaculate home features soaring ceilings, a gas fireplace in the living room, plush carpeting, and a spacious dining area with sliders to a covered deck perfect for morning coffee or sunset wine.The large eat-in kitchen includes a breakfast bar and newer stainless steel appliances. The private primary suite offers its own balcony overlooking the course, a walk-in closet, and a luxurious bath with double sinks, soaking tub, and separate shower. Water heater, toilets, carpets, and lighting were all replaced in 2022. Enjoy direct garage access, guest parking, and low-maintenance living in a vibrant community just minutes from ski resorts, lakes, hiking trails, farm markets, and top-rated restaurants. Optional resort memberships available for access to award-winning golf courses, indoor/outdoor pools, spas, fitness centers, and more. Live where every day feels like a vacation Crystal Springs Resort in the heart of Sussex County! GSMLS 3969872
Directions to property: Rt 94 to Wild Turkey to Clubhouse Rd to Bourne Circle
