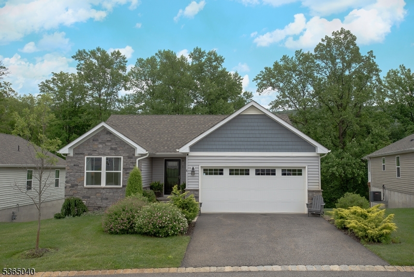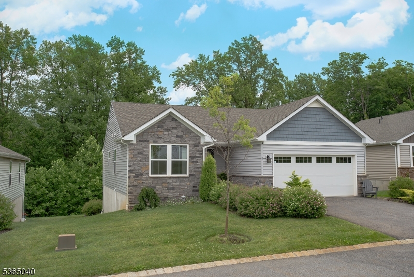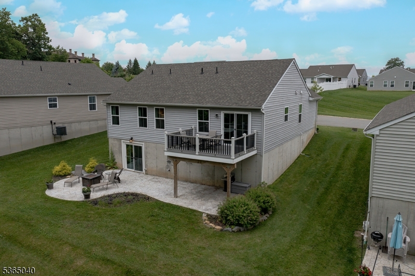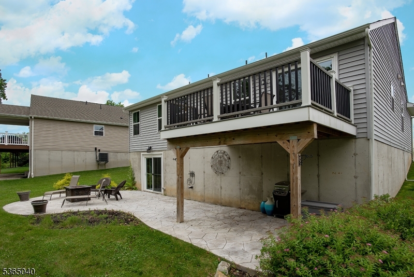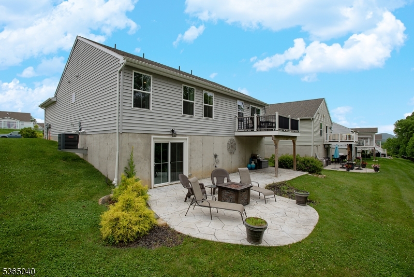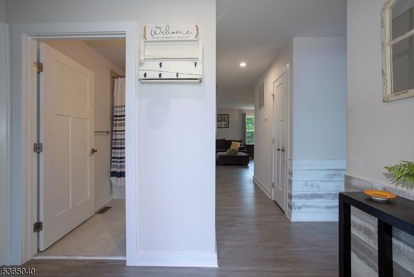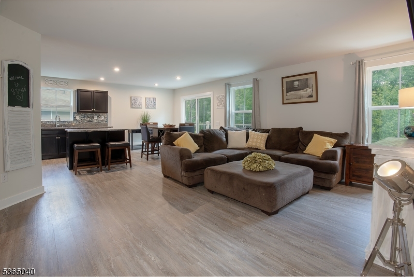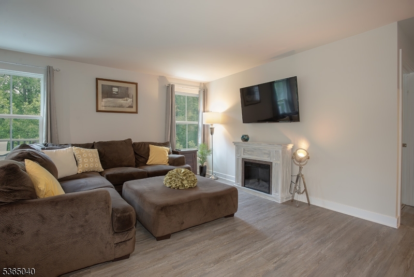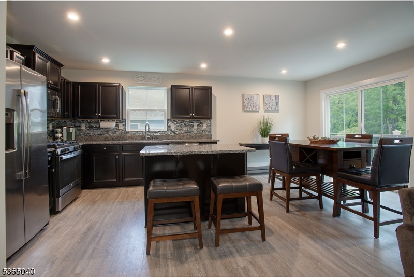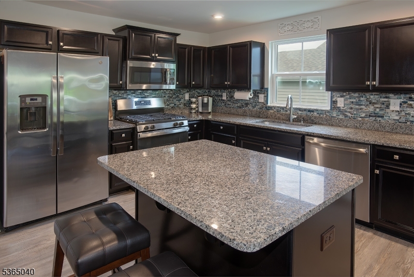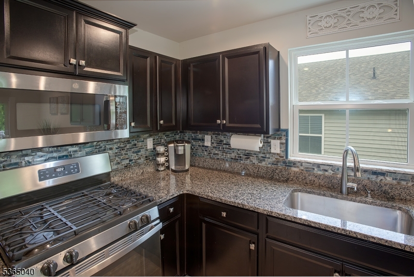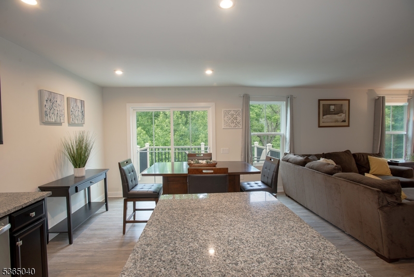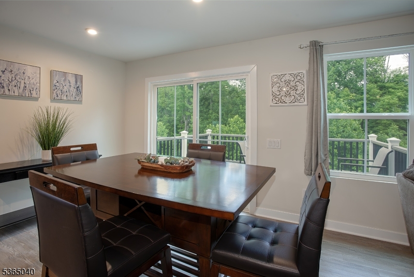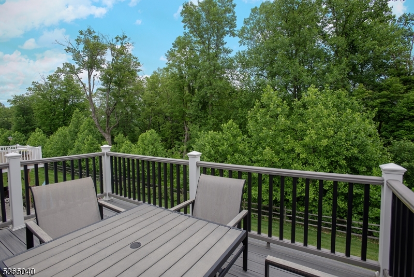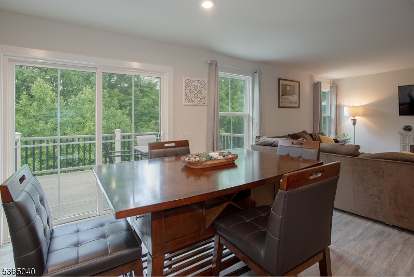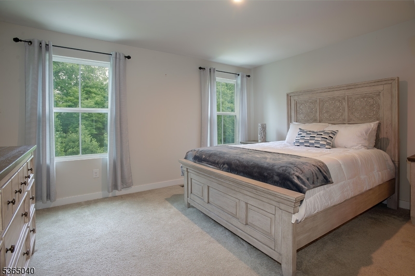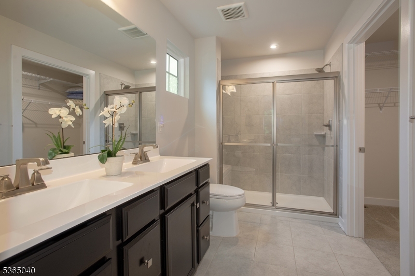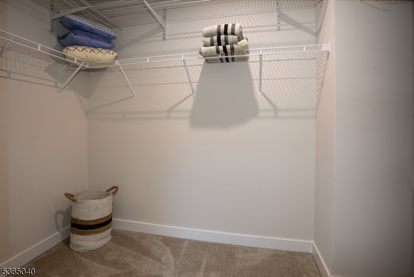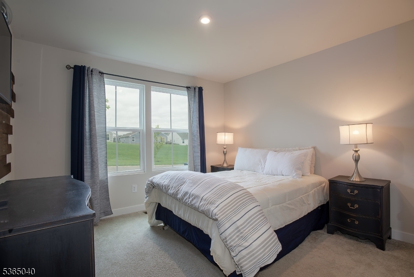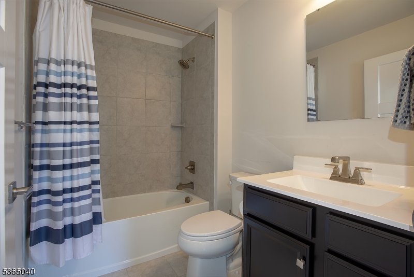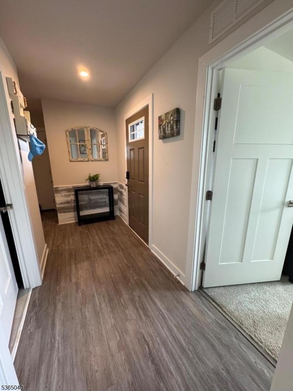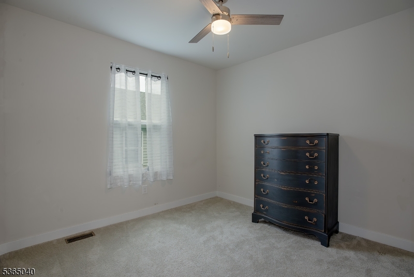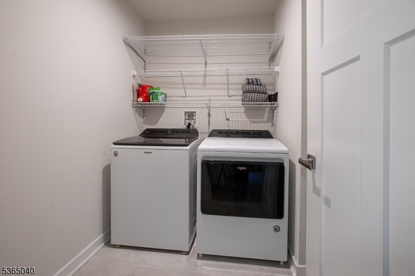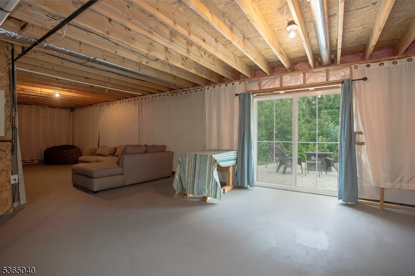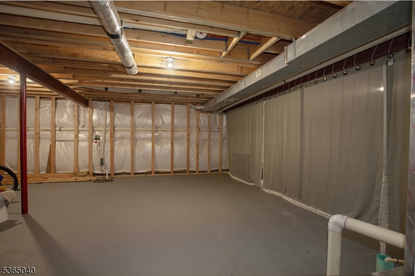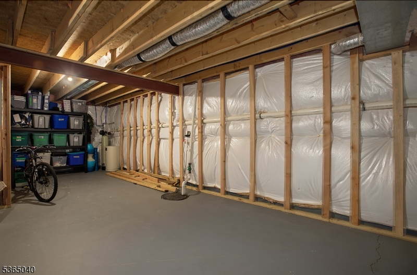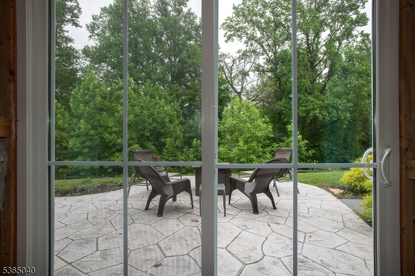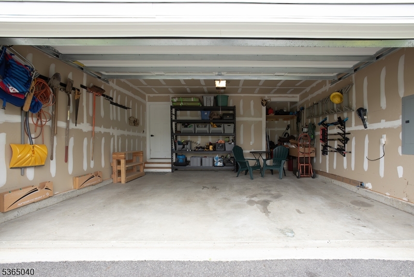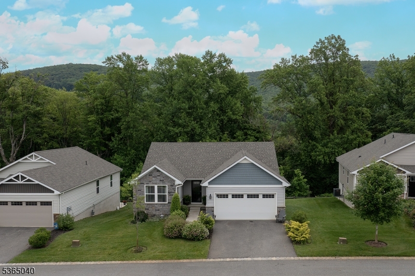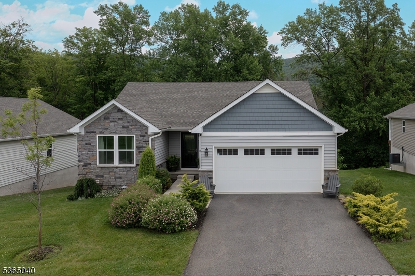8 Devon Ct | Hardyston Twp.
Nestled in a quiet cul-de-sac within the prestigious Crystal Springs Resort, this beautifully maintained ranch home offers the perfect blend of modern comfort, low-maintenance living, and access to award-winning golf courses, fine dining, luxurious spas, and year-round resort amenities all just steps from your door.Designed for effortless one-level living, the open-concept layout is crisp and clean, featuring a spacious chef's kitchen, dining area, and living room that flow seamlessly to a deck overlooking wooded surroundings and seasonal mountain views. The primary suite includes a dual vanity, ceramic tile stall shower with built-in seat, and a generous walk-in closet. Two additional bedrooms share a central bath and offer ample closet space.The 1,364 sq ft full walk-out basement expands your living space with flexible areas for recreation, hobbies, fitness, and storage. It also includes roughed in plumbing for a future three-fixture bathroom and direct access to an expansive stamped concrete patio ideal for relaxing or entertaining.Built with Energy Star certification, this home also features a generator hookup, a two-car garage with added storage, and HOA services that include lawn maintenance and garbage removal making everyday living truly carefree.Sq footage from tax records. Room sizes approx. All appliances included in the sale. GSMLS 3969996
Directions to property: Route 94 to Wild Turkey to L on Devon
