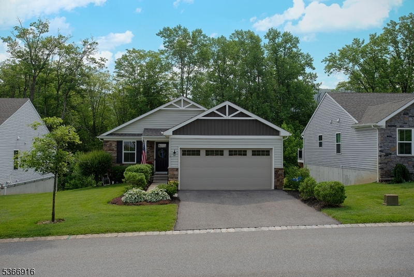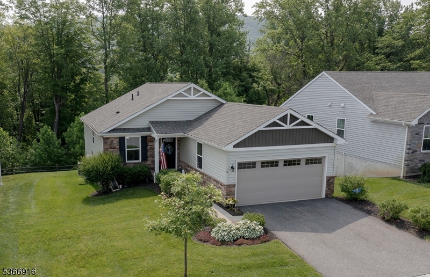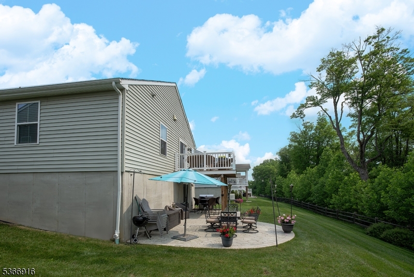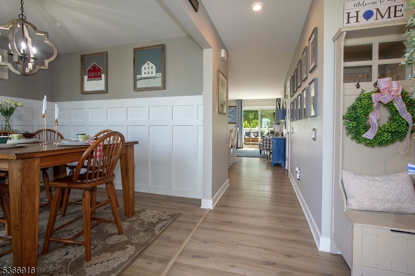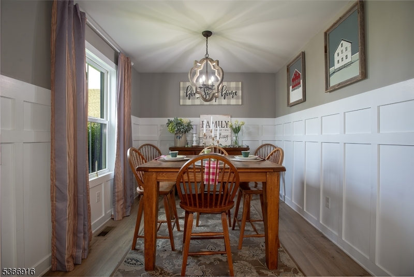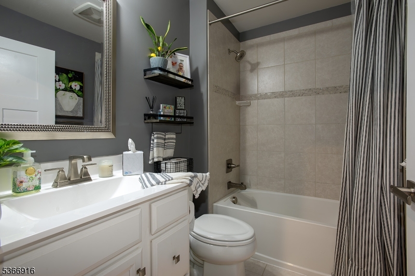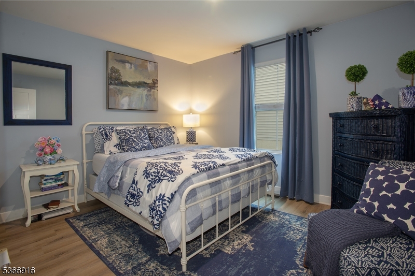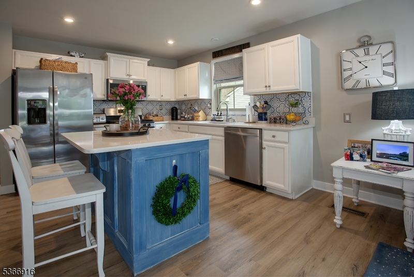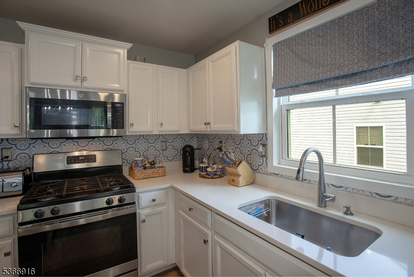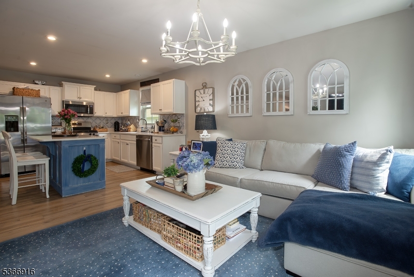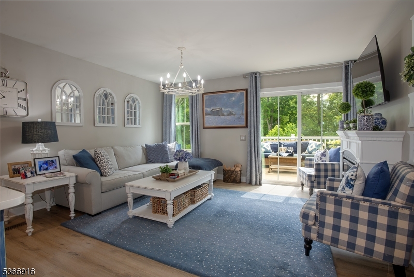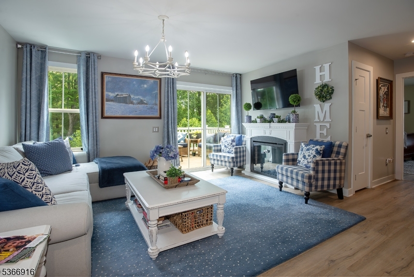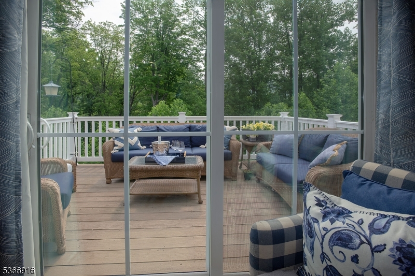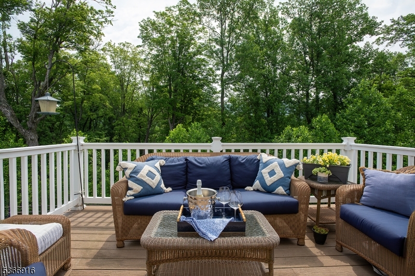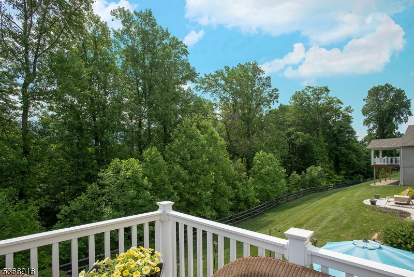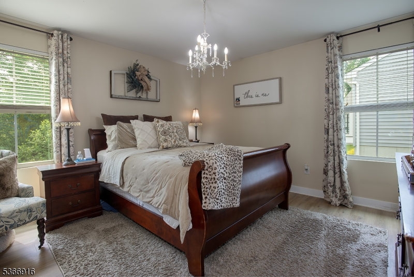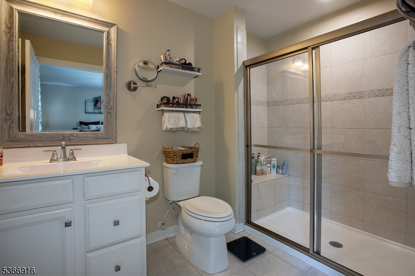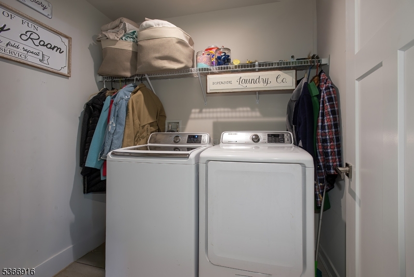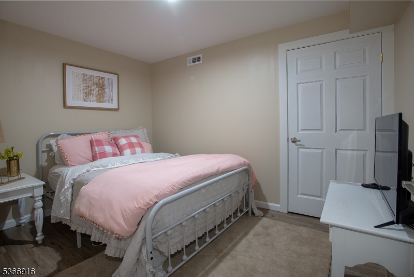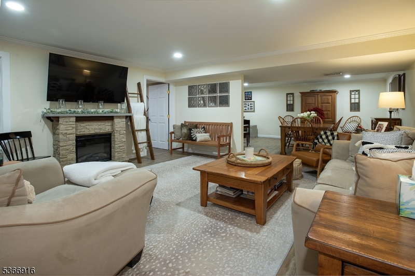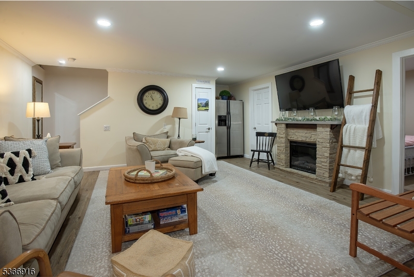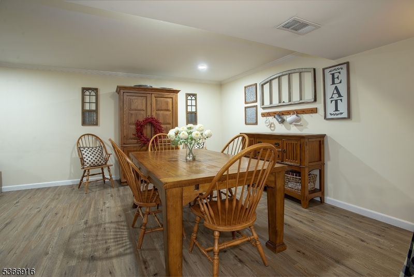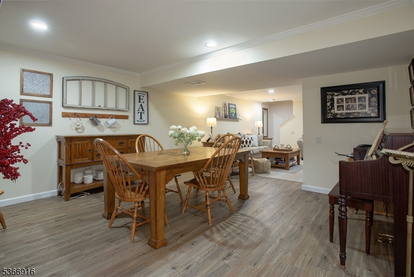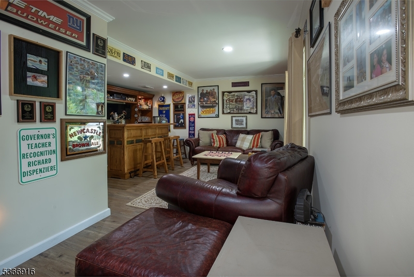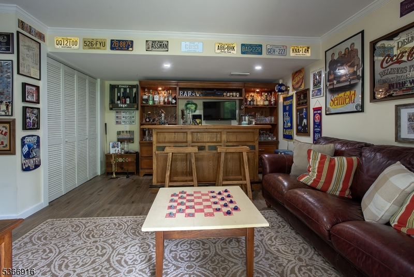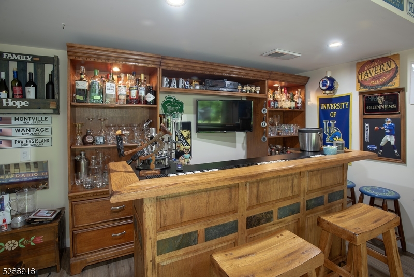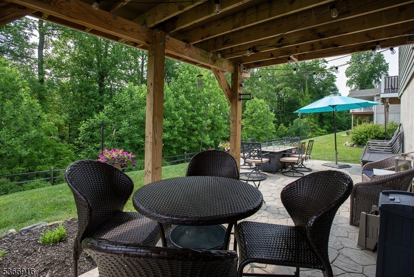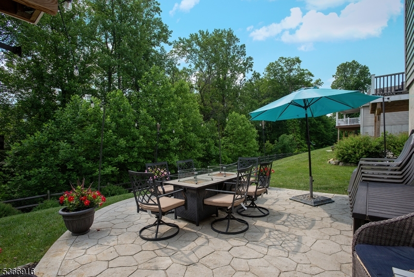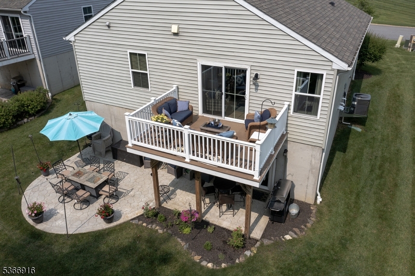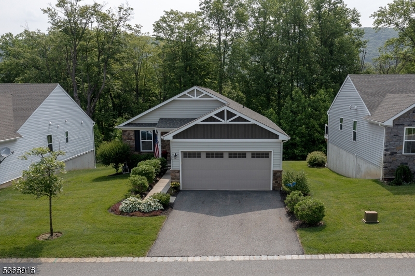10 Devon Ct | Hardyston Twp.
The owners have created a welcoming and comfortable atmosphere with many thoughtful details. You do not want to miss this stunning ranch home! Features includes an open concept with a bright white kitchen, stainless appliances, quartz countertops, classic pantry and a spacious center island. The adjacent living area features luxury vinyl flooring, an electric fireplace, and sliding doors to the deck. The formal dining area is beautiful with board and batten walls and a picture window. Home features 2 good sized bedrooms including a primary en-suite with large walk in closet, full bath and tiled stall shower. The main floor also offers a full bath with tub and shower and a separate laundry room. The lower level is wam and inviting, the perfect space for entertaining! Finishings include a guest room, a beautiful family room openi to a dining area, and a fabulous custom bar. Walk out to your own back yard oasis featuring a large, natural stone patio, a grilling station and sitting area, Additionally, the lower level is roughed in for a full bathroom. This property backs to a wooded area and offers privacy in the summer and mountain views in the fall and winter. The large 2 car garage is freshly painted and is clean as a whistle! Enjoy low maintenance living in this highly rated resort. Crystal Springs offers award winning golf courses, pools, spas and dining. Ski resorts near by and easy access to Routes 23 and 15 ...All this just 60 miles from NYC! GSMLS 3971189
Directions to property: 1 Wild Turkey way to left on Devon Ct follow to number 10 on right
