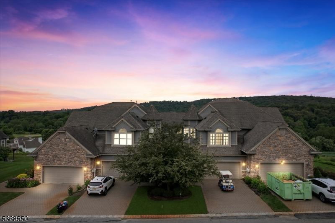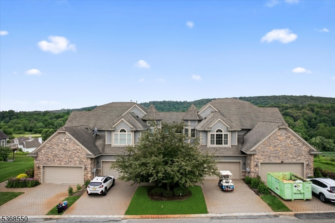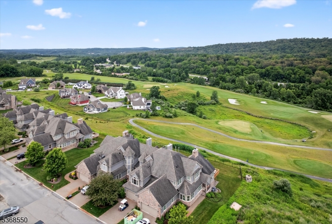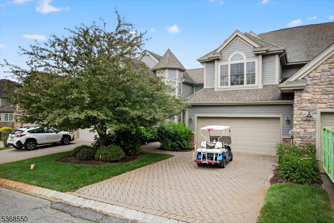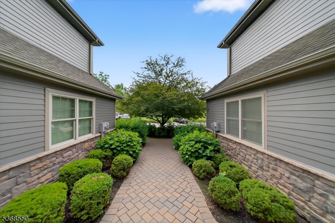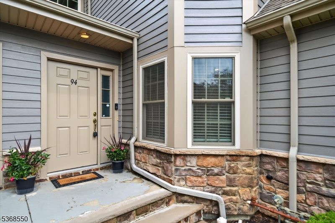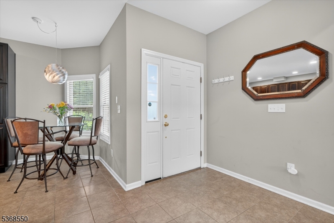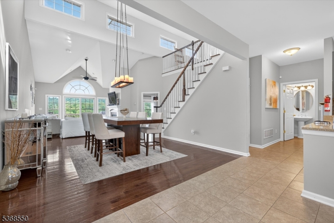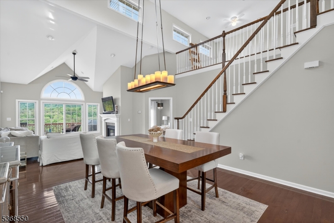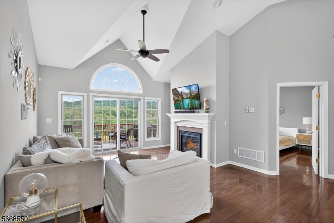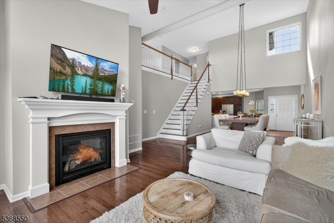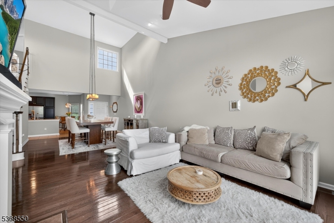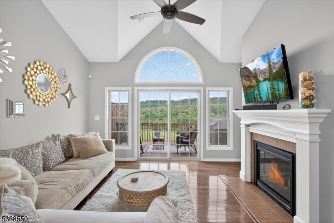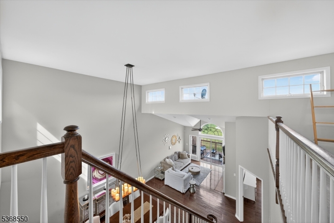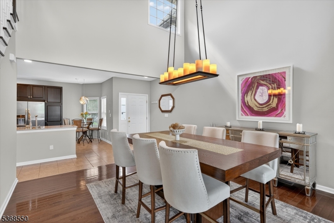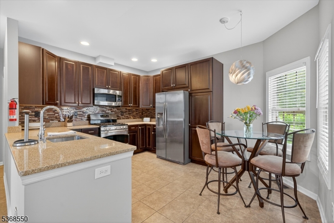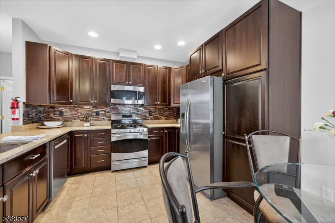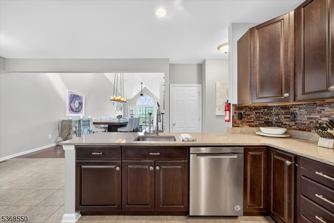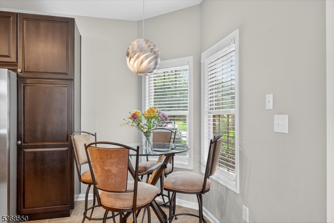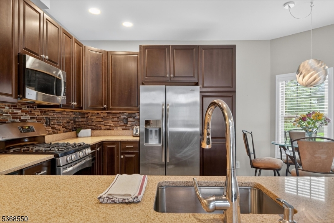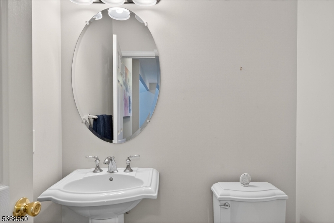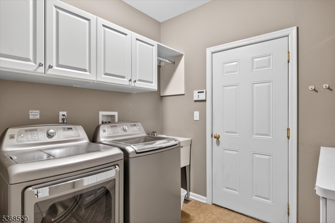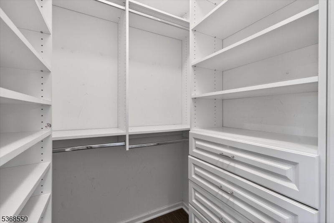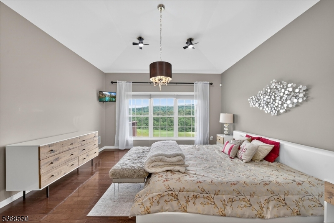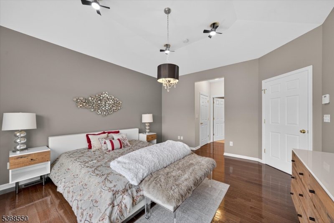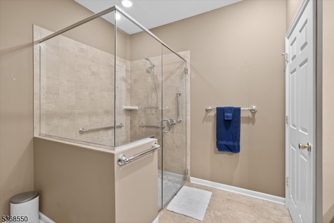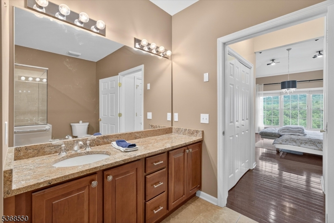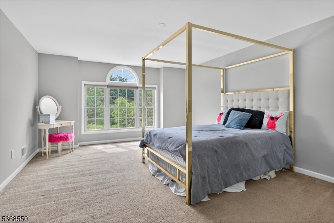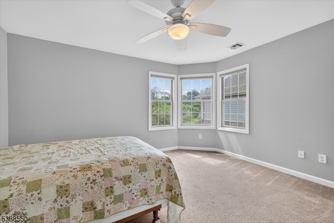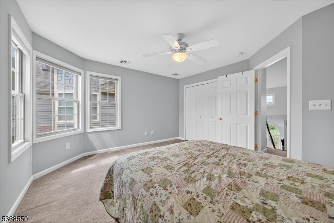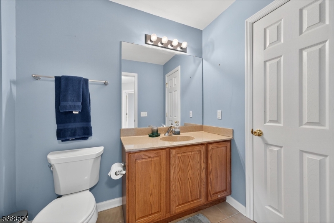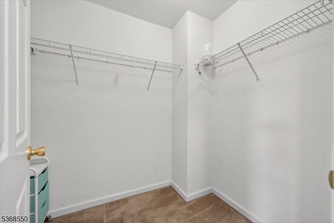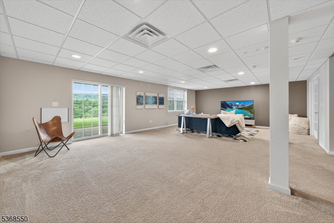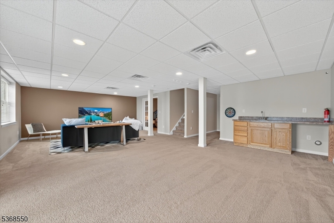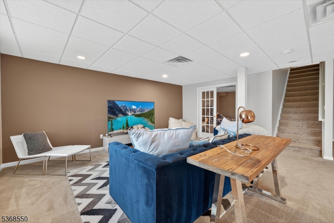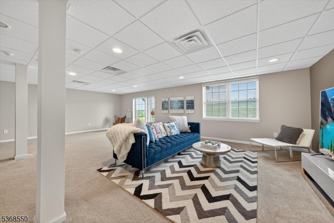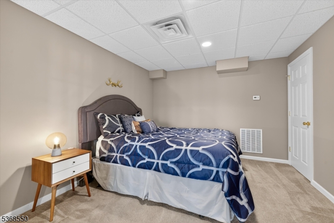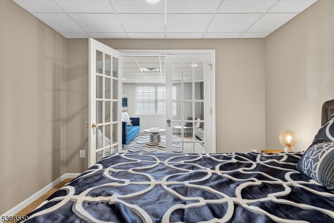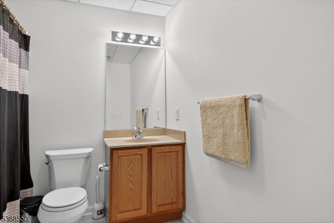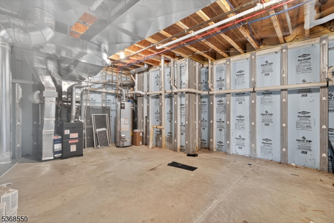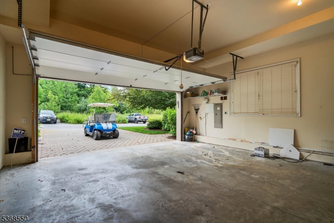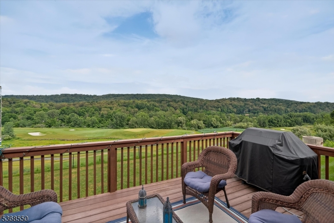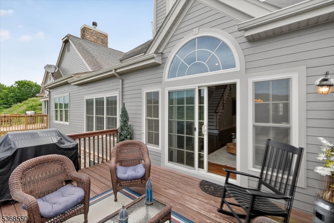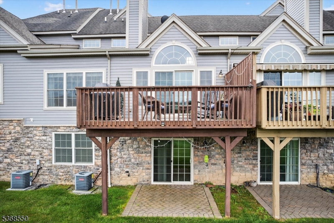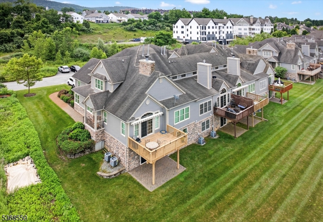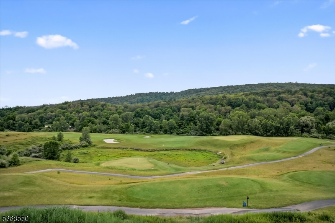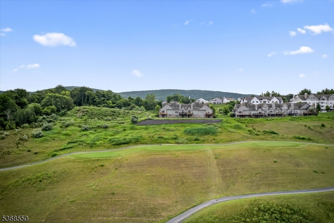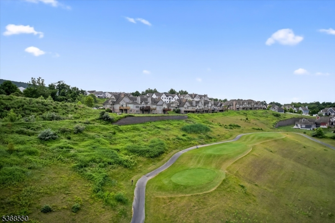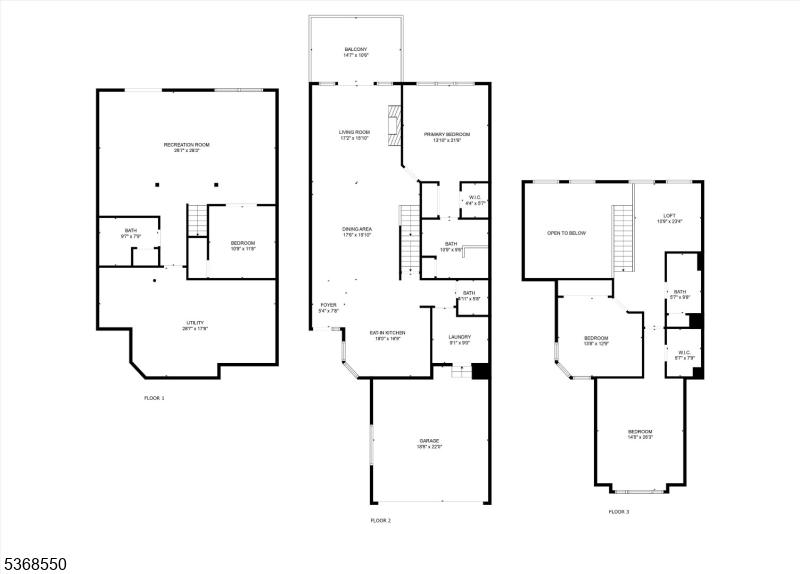94 Tarrington Rd, 94 | Hardyston Twp.
Fabulous location, towering above the 5th fairway of Cascades golf course, the views are spectacular. In the distance you can see the Highpoint monument and the mountain ranges of New Jersey and Pennsylvania. If your pleasure is golf, there are 3 separate golf courses in Crystal Springs: Wild Turkey, Crystal Springs and Cascades. Nearby is the Black Bear course and Ballyowen, reputed to be one of the best golf courses in New Jersey. A short walk gets you to the Grand Cascades Lodge, where you can enjoy bathing indoors or outdoors in several magnificent pools as a social member of the Crystal Springs Club. Enjoy casual and fine dining in any of the 5 onsite restaurants including LaTour, the gourmet 5 star restaurant atop the clubhouse.Or you can just cruise around in the 4 seater golf cart which is included with the house. Enjoy cooking in the gourmet kitchen which boasts granite counter tops, stainless steel appliances and 42" custom cabinetry. Beside the 4 oversized bedrooms,the loft provides ample space for a home office or play area. .For additional entertainment enjoy the full finished walkout lower level with a guest bedroom and full bath. As if all of this isn't enough, other nearby attractions include the Mountain Creek water park, ski slopes in the winter, ziplinng and aerial fun at Treescape. All easy too get to by the Crystal Springs shuttle bus. This is resort living at its best. Don't miss this opportunity to see one of Crystal Springs finest homes. GSMLS 3972544
Directions to property: Rte 94 to Crystal Springs entrance, then first right to Coventry way. Take Coventry to left onto Wo
