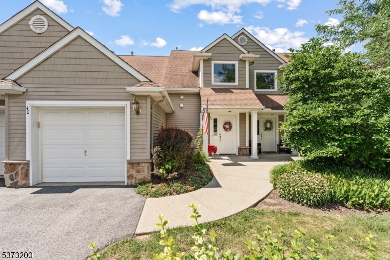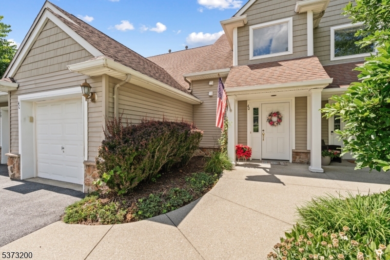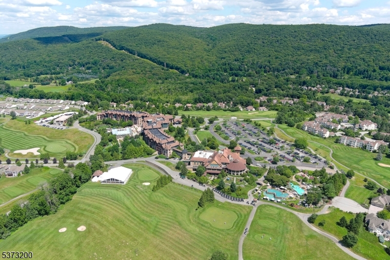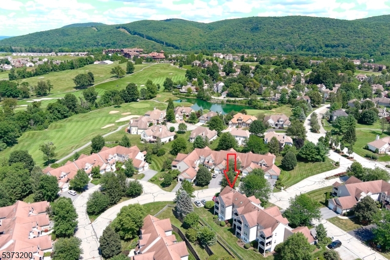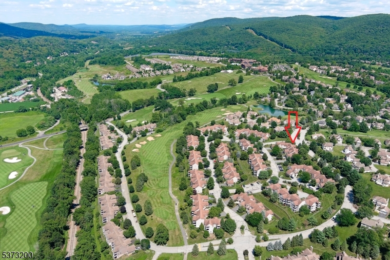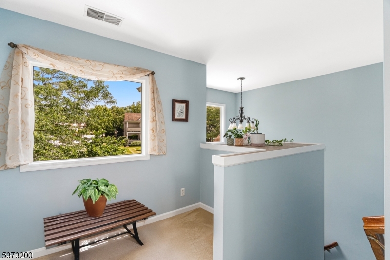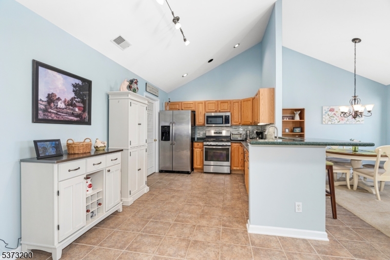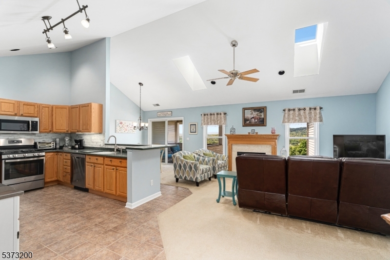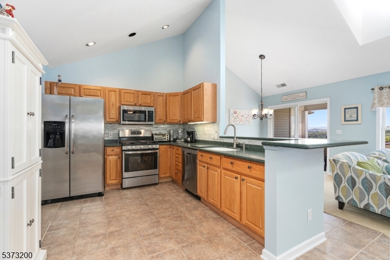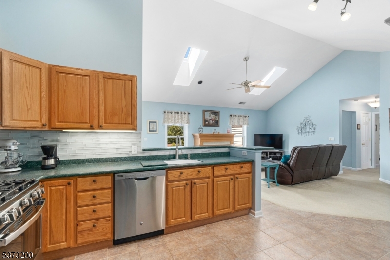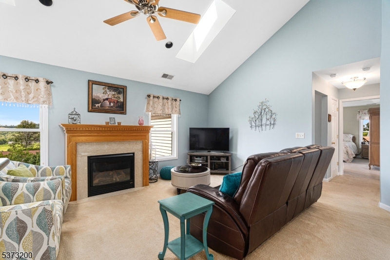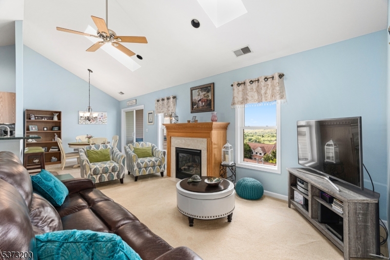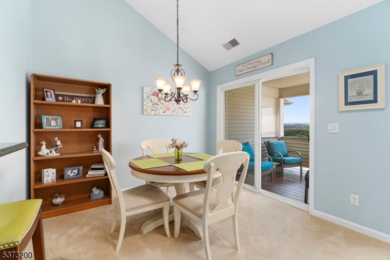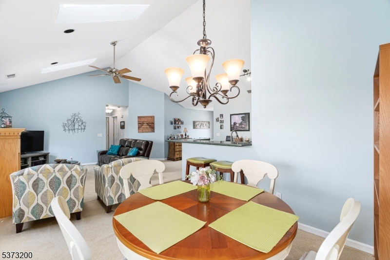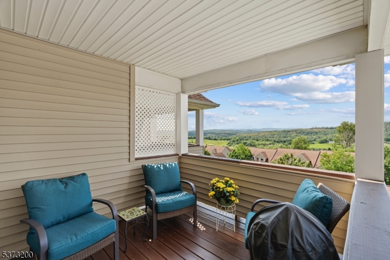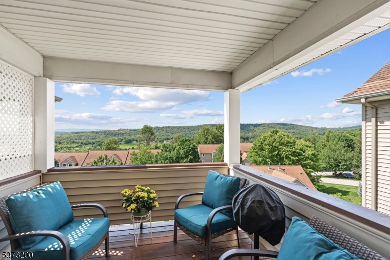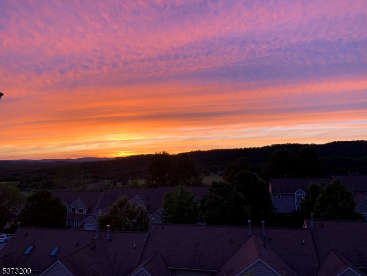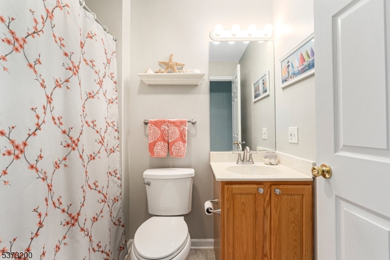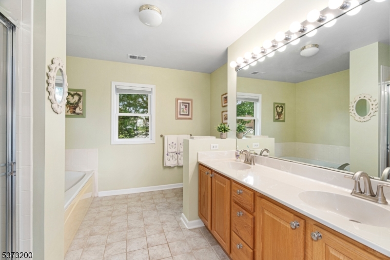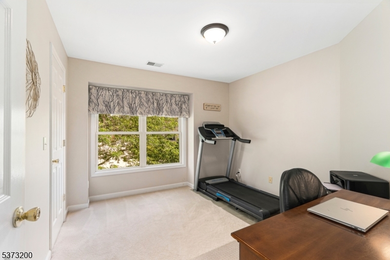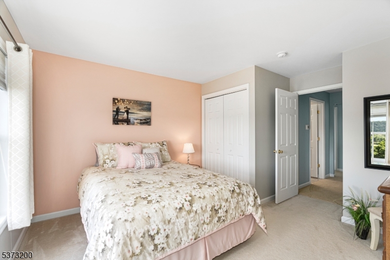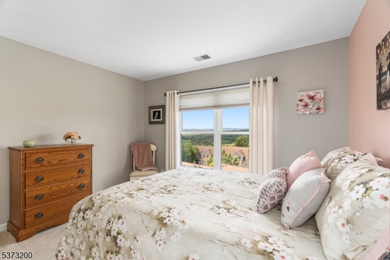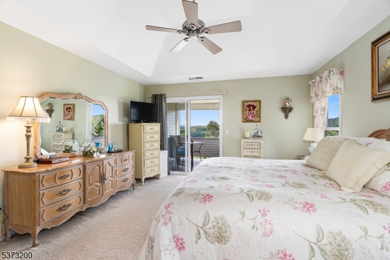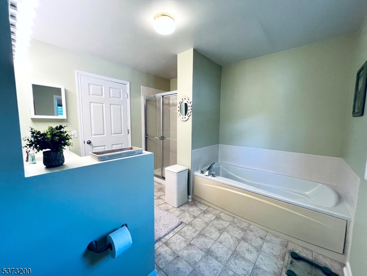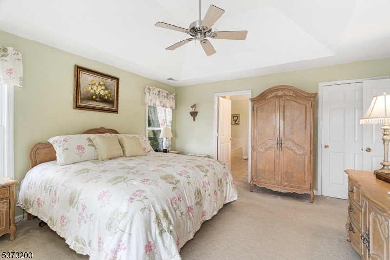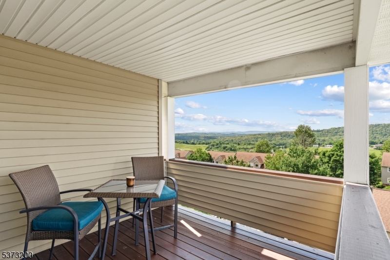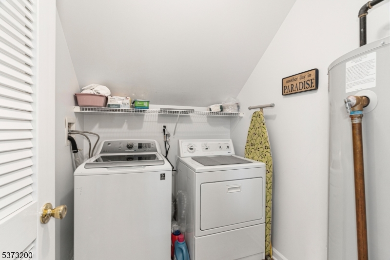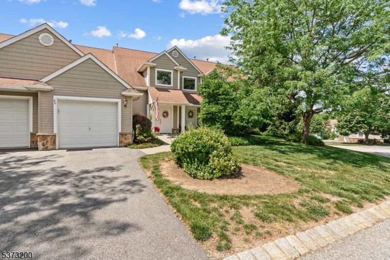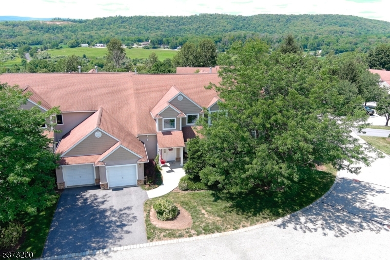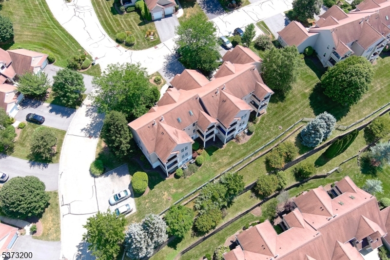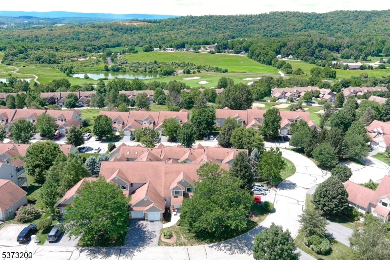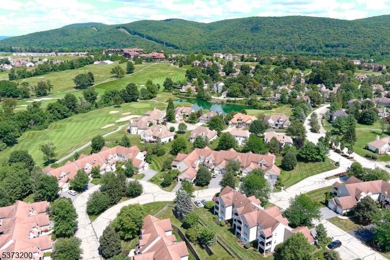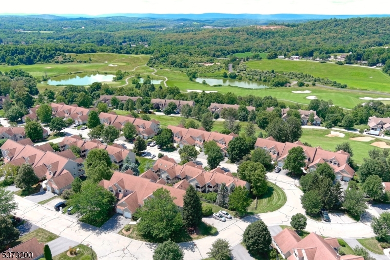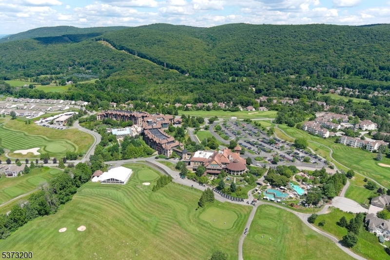40 Bourne Circle, 40 | Hardyston Twp.
Elevated living meets everyday ease in this sun-drenched, end-unit townhome tucked within the very desireable Crystal Springs community. 3 spacious bedrooms, 2 full baths, and an open-concept layout designed to impress, this home offers style, serenity, and the effortless rhythm of resort life. Soaring ceilings and a gas fireplace set the tone, while two covered decks invite slow mornings and golden hour views. THE VIEWS from this perched spot - UNREAL. SUNSET CITY. EVERY NIGHT. The kitchen blends form and function, Corian countertops, and newer appliances including stove, microwave, dishwasher, and washer. The private primary suite feels like a retreat, complete with its own deck, walk-in closet, and spa-style soaking tub and separate shower, and updated toilets. Major systems have been thoughtfully upgraded: a brand-new AC system (2023), newer hot water heater (2022), and updated lighting throughout. Direct garage access, laundry in-unit, and ample guest parking add to the convenience. Optional membership unlocks award-winning golf, pools, spa, and fitness centers. Whether a weekend escape or full-time stay this is resort-style living redefined. GSMLS 3976688
Directions to property: GPS
