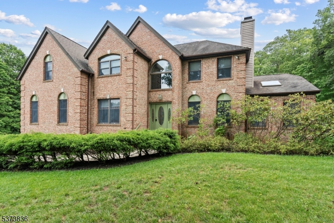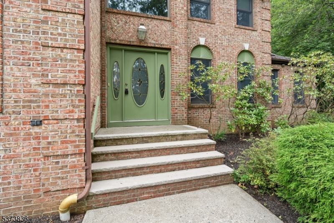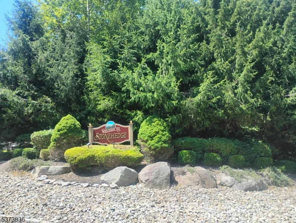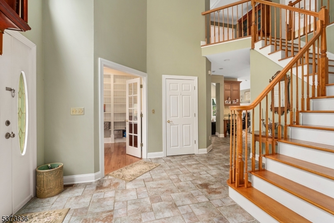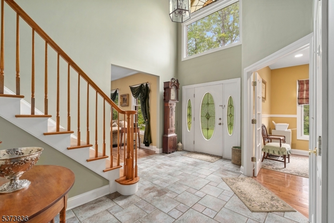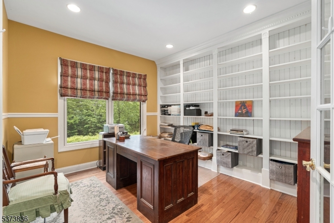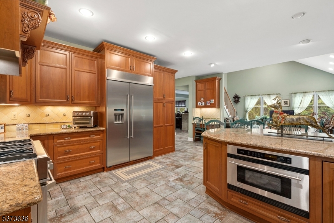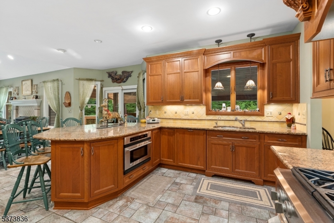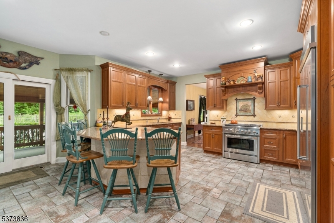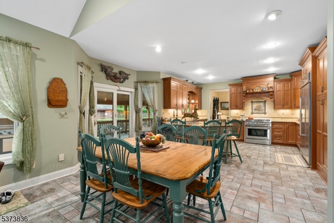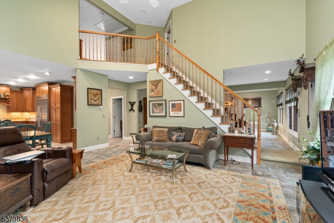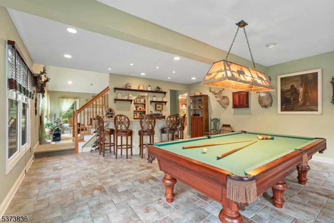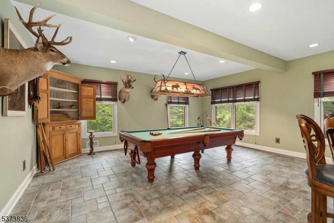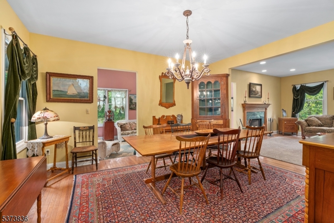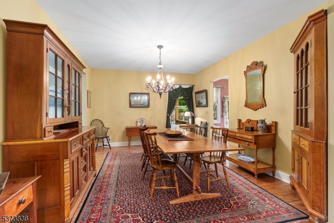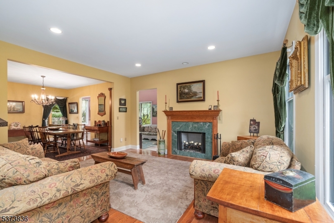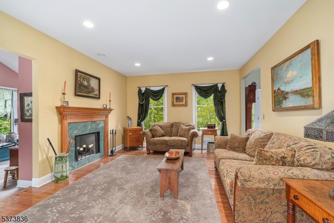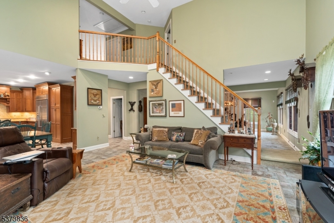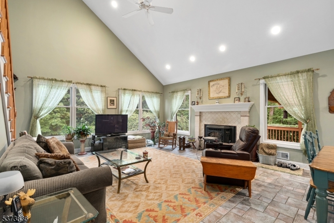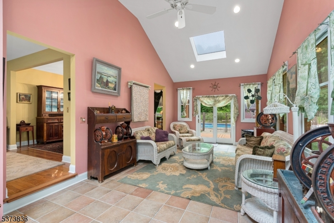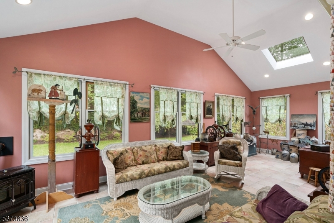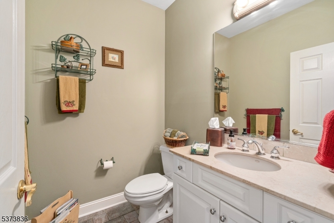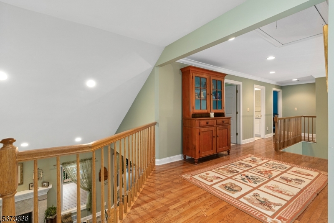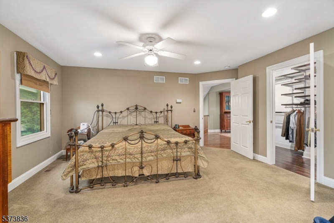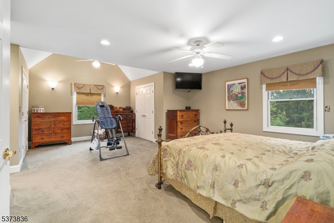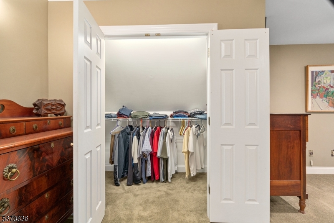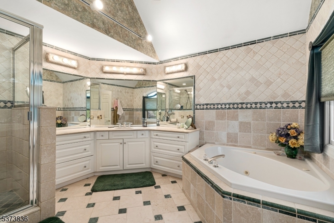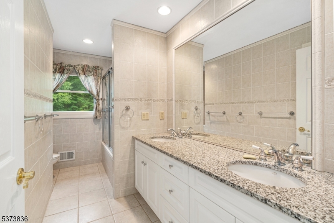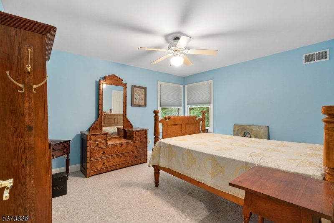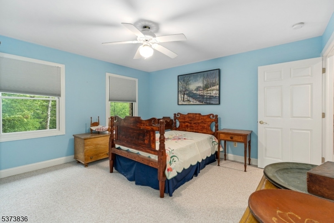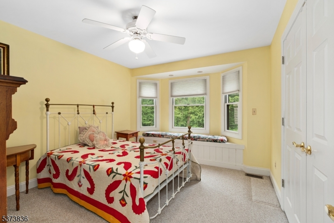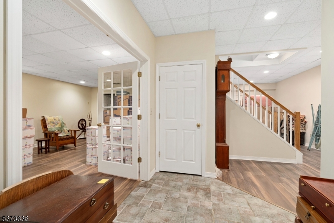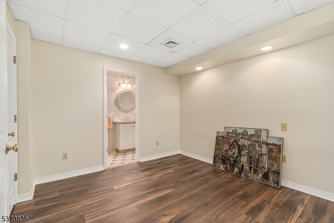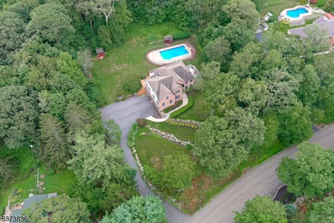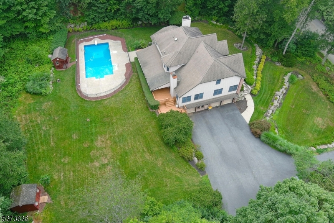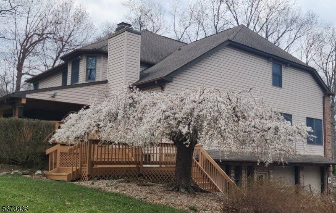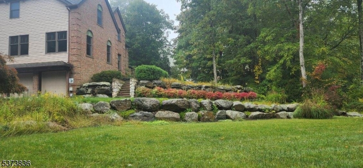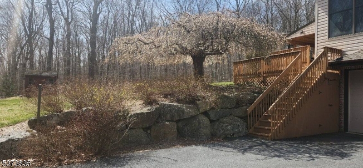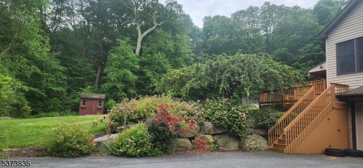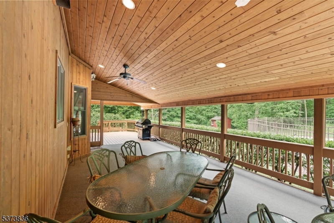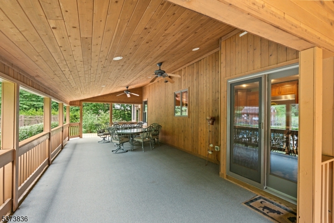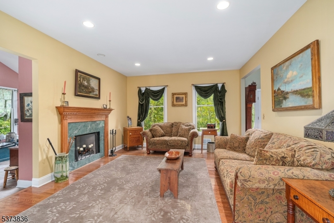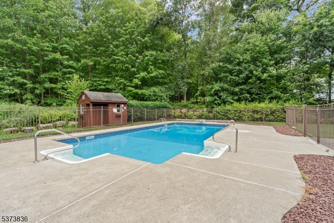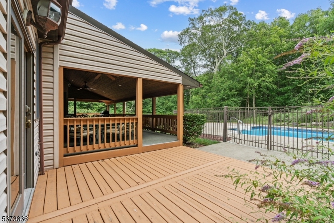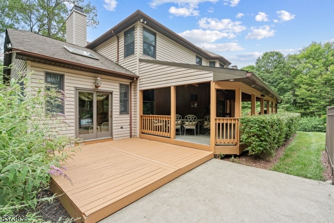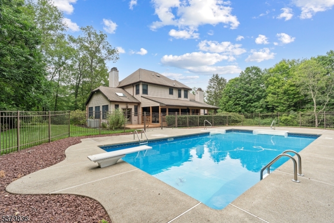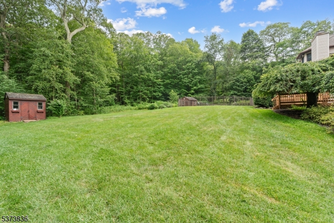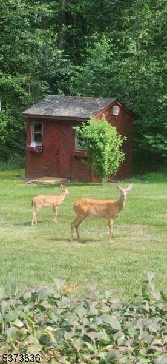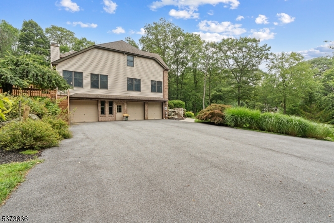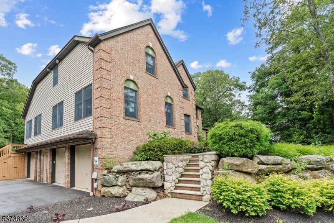7 Stonehedge Drive | Hardyston Twp.
Welcome to this elegant 4 bedroom, 3-1/2 bath, 4,300 sq ft colonial located in the desirable Stonehedge section of Stockholm. The foyer opens with cathedral ceilings, ceramic tile flooring & a solid oak staircase. The updated kitchen has counter height seating for 5, granite counter-tops, custom cherry cabinetry, luxury appliances & custom tile back-splash. Access the 70+ foot-long covered porch from sliders in the dining area, or relax in the spacious family room where there is another oak staircase & a wood burning fireplace with a pellet stove insert. The game room opens off the gathering room, where a marble & granite bar is custom fitted with shelving. An office off the foyer has French doors, oak floors, & built in bookshelves. Living & dining rooms also have oak floors, & a second fireplace. The main floor is completed with powder room, & a Florida room with skylights, ceiling fan, pellet stove & sliders to the deck. Four bedrooms, two bathrooms & the laundry room are on the upper level. The primary bedroom has a walk-in closet with walnut floors, & a luxuriously appointed bathroom with large walk-in shower, jetted spa tub & marble floors, walls, & counter-tops. A finished walk-out basement holds a media room, two flex rooms, and a full bathroom with floor to ceiling marble. Bordering Newark Watershed along the back edge of the beautifully landscaped yard, this home offers a large covered porch, an inviting in ground swimming pool, & two custom cedar sheds. GSMLS 3977449
Directions to property: GPS OR MAPQUEST
