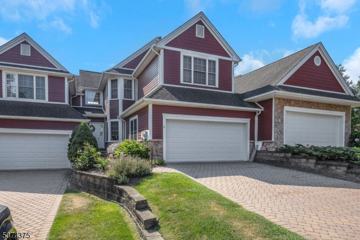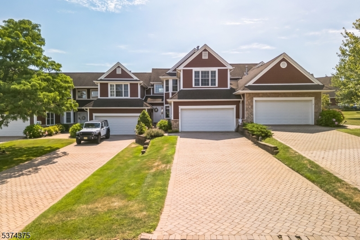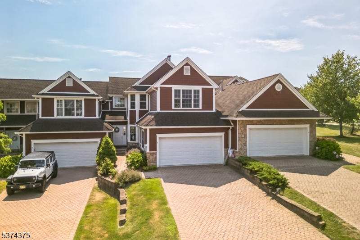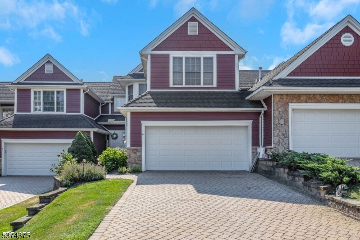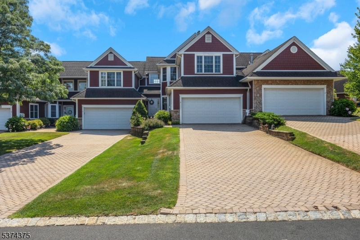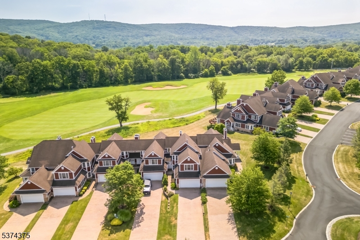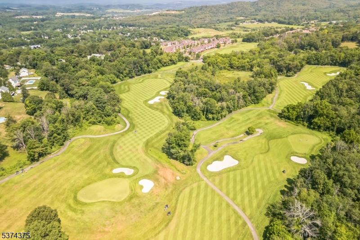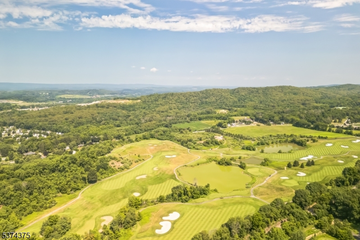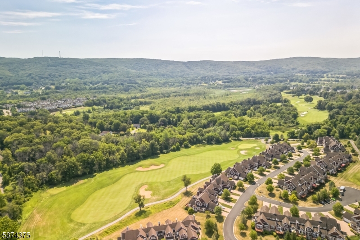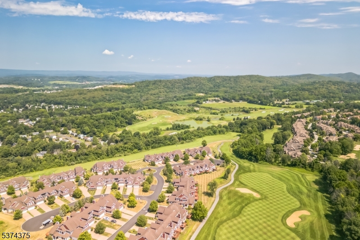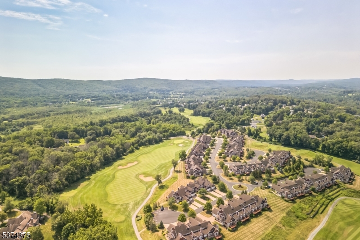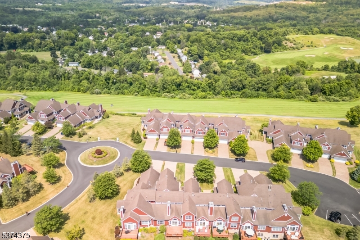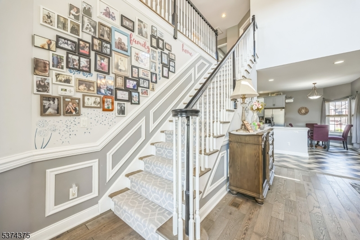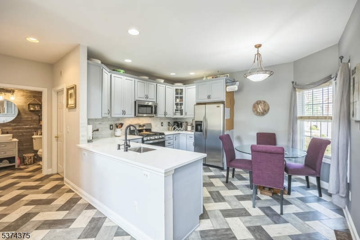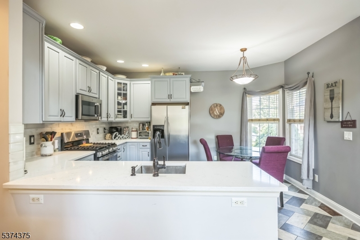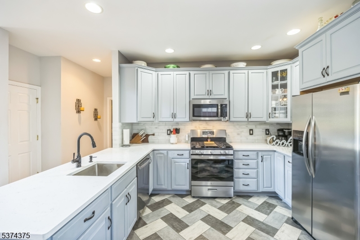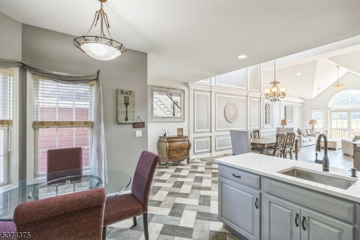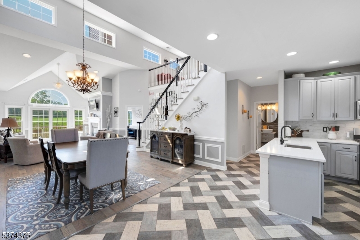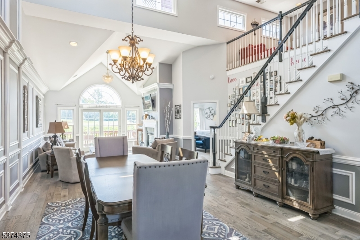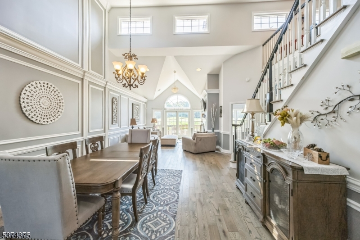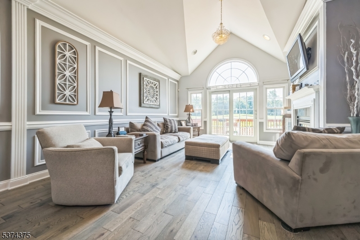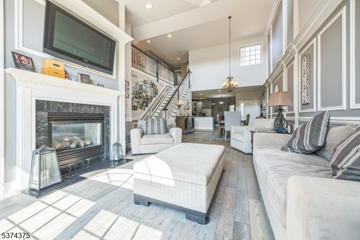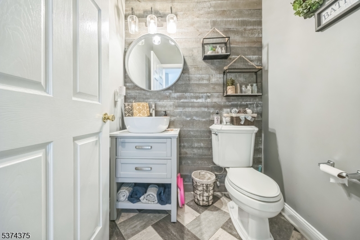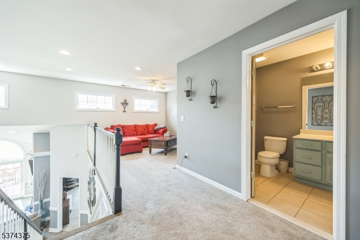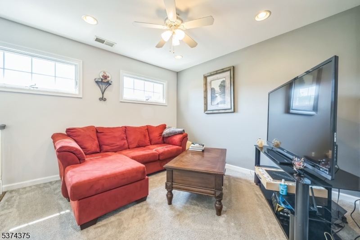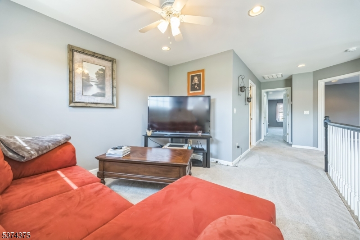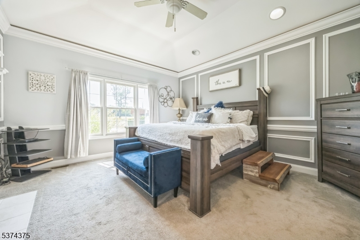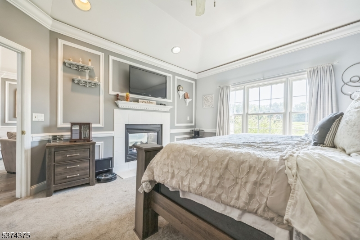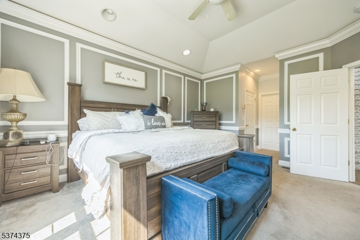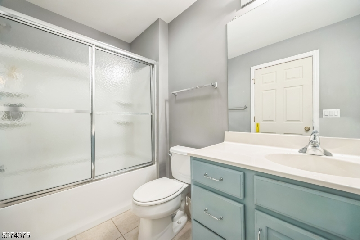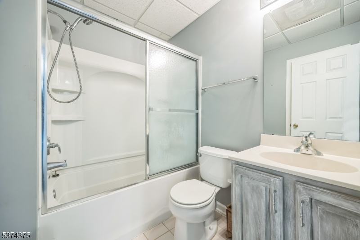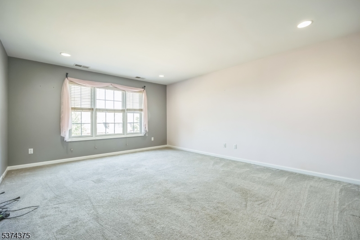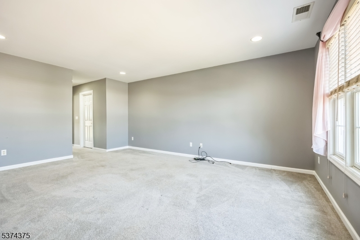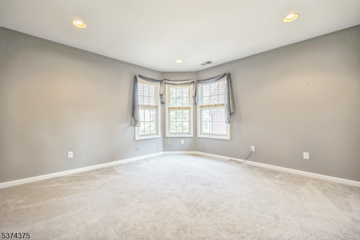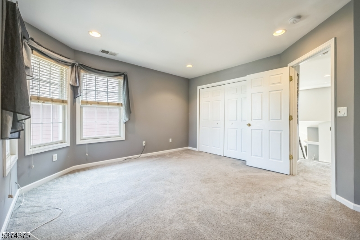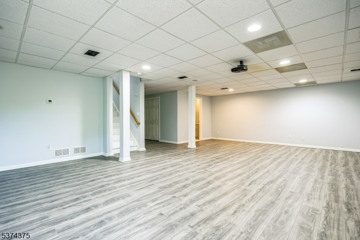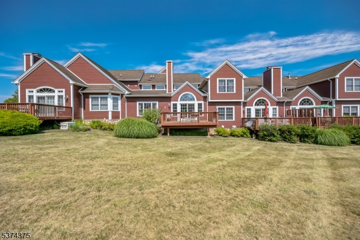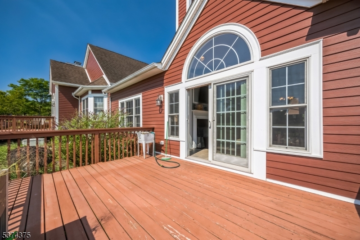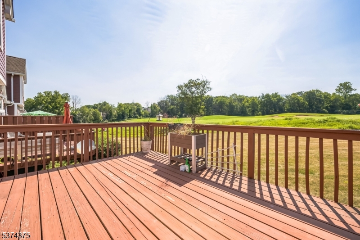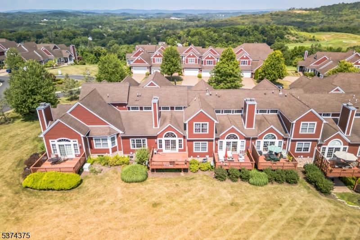4 Rockhall Ct | Hardyston Twp.
Welcome to this Luxurious Golf-Fronting Townhome, where elegance meets comfort in a serene setting. This exquisite home features 3 spacious bedrooms and 3.5 bathrooms. As you step inside, you're greeted by soaring vaulted ceilings that create an airy and expansive feel throughout the main living areas. The upgraded kitchen has SS appliances, sleek countertops, painted cabinets and ceramic tile floor. The living room boasts a double-sided gas fireplace, providing warmth and ambiance as it seamlessly connects to the master bedroom. Large windows frame breathtaking views of the golf course, allowing natural light to flood the space and showcasing the beauty of the surrounding landscape and impressive custom trim work. The master bedroom, conveniently located on the main floor, offers a tray ceiling, custom trim work, a walk-in closet, and an en-suite bathroom designed for relaxation in your jetted tub. The finished basement adds valuable living space, ideal for a rec room, home office, or exercise room. Beautiful wood floors throughout the LR/DR exude warmth and sophistication, complementing the overall aesthetic of this luxury townhome. Step outside to enjoy your private outdoor space, where you can unwind while taking in the stunning views of the lush golf course.This golf-front luxury townhome is not just a place to live; it's a lifestyle choice that offers the perfect blend of sophistication, comfort, and natural beauty. Living room and master bedroom TV's are included. GSMLS 3978599
Directions to property: Route 94 to Oak St to L into Inverness Townhomes (Turnberry) to R on Rockhall Ct
