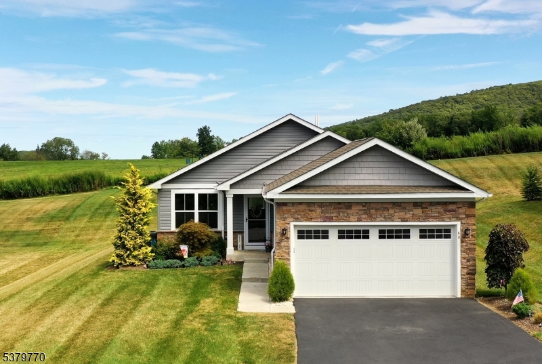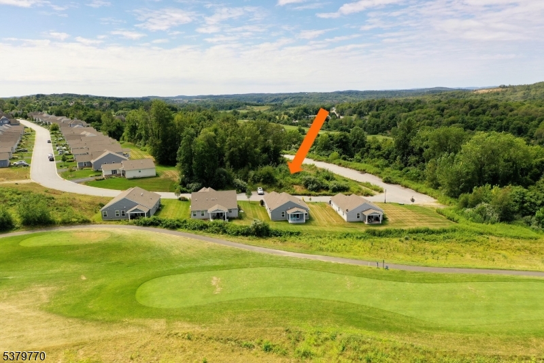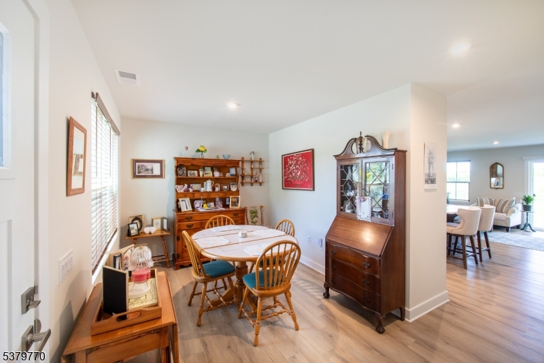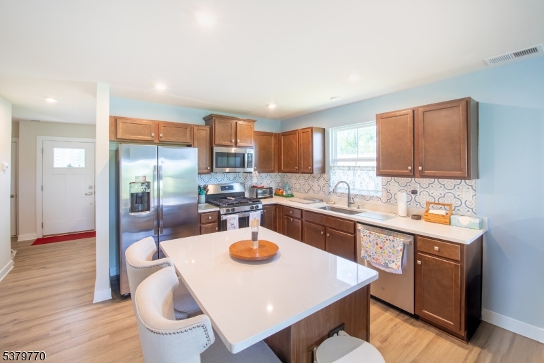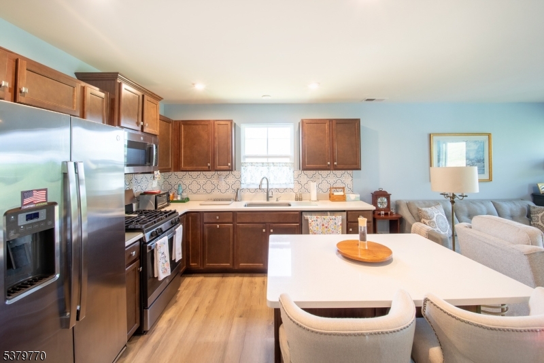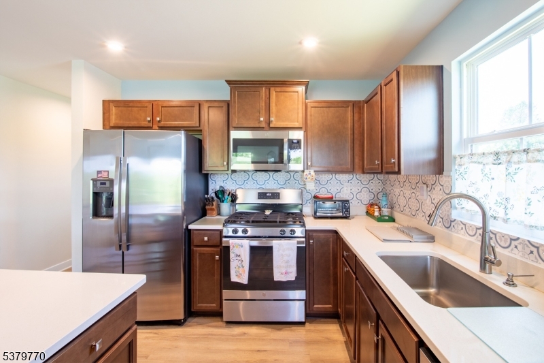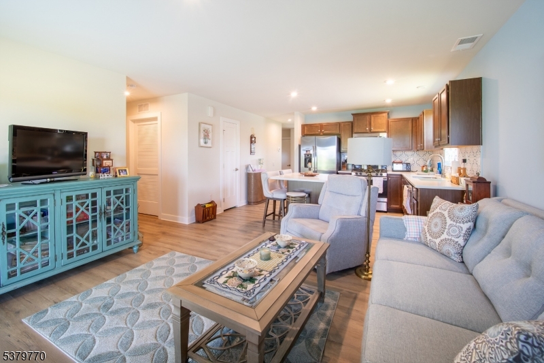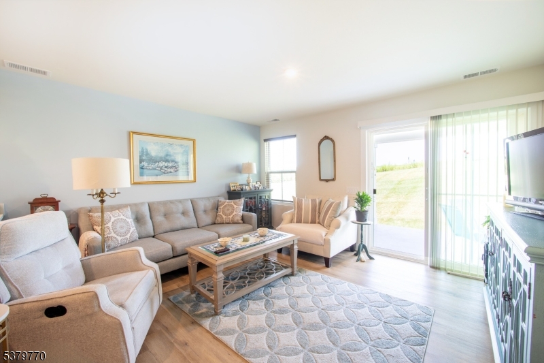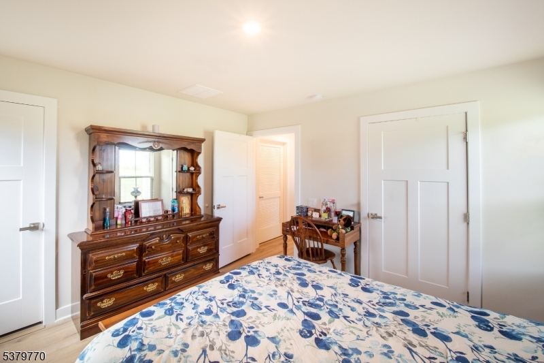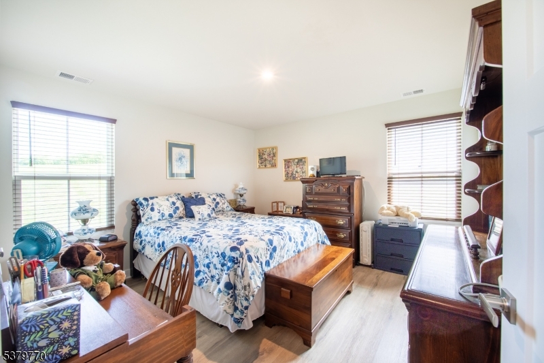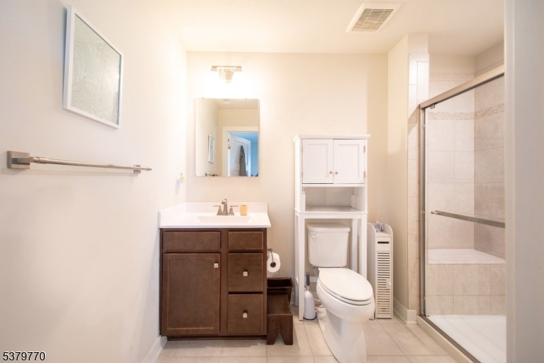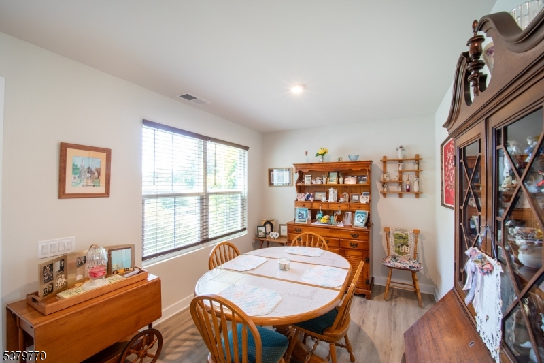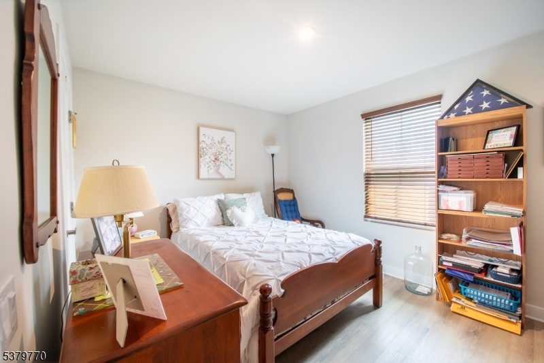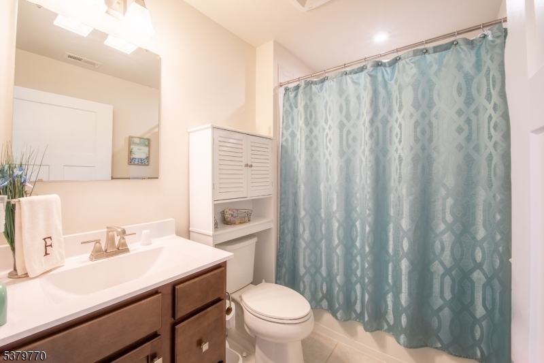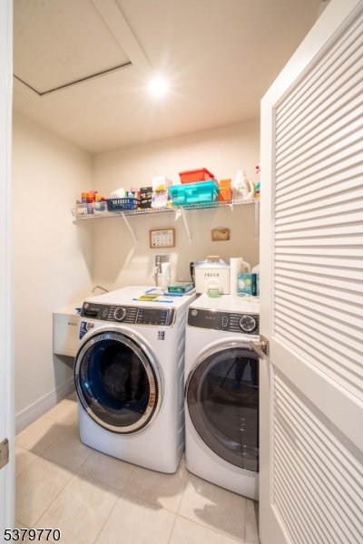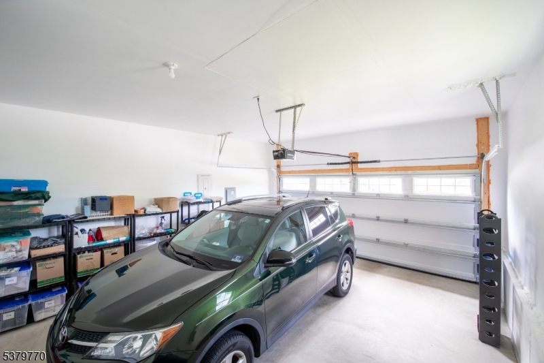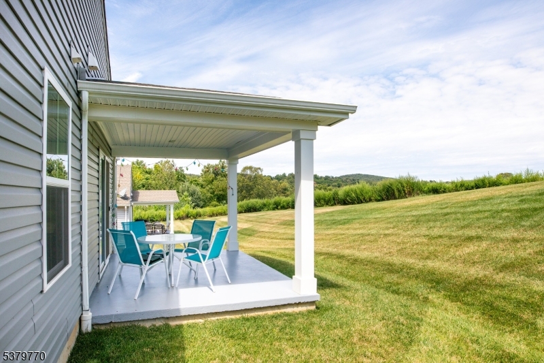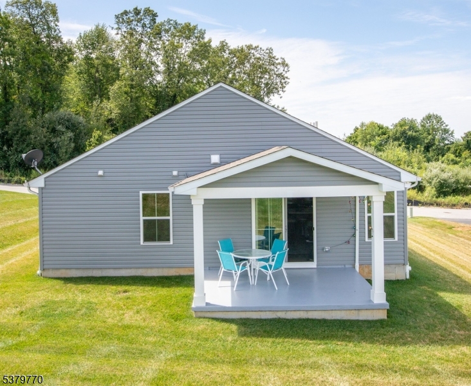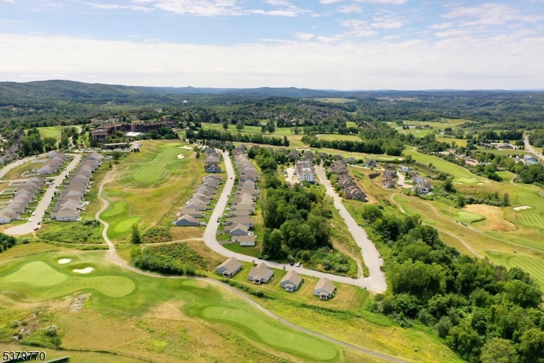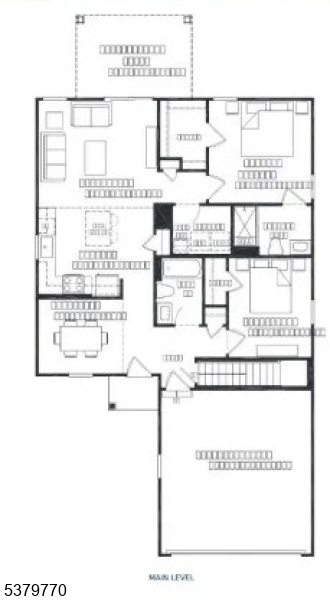60 Coventry Rd | Hardyston Twp.
Modern Ranch Style Living in Crystal Springs. Welcome to this beautifully designed one story home, built in 2021 and perfectly positioned alongside the golf course in the highly sought-after community in Hardyston. Offering 2 bedrooms and 2 full bathrooms, this home combines modern convenience with serene golf course views.The kitchen opens to the great room creating the ideal space for entertaining or relaxing at home. Sliding glass doors lead to a covered patio, where you can unwind while enjoying the privacy of its rear yard. The thoughtfully landscaped exterior includes a full sprinkler system, while the spacious 2-car attached garage provides convenience and storage. Inside, you'll find light-filled spaces, a modern layout, and the ease of one-level living. This home is move in ready, all appliances remain. Nestled in the heart of Sussex County, Crystal Springs is a lifestyle community known for its scenic beauty, golf, and year-round recreation. This home is perfect for those seeking comfort, convenience, and a vibrant neighborhood setting.Monthly fee includes snow removal of walkways and driveway, lawn maintenance and more. GSMLS 3982394
Directions to property: From Rt 94, Turn onto Wild Turkey Way, left onto Woodcott Dr, straight onto Coventry Road.
