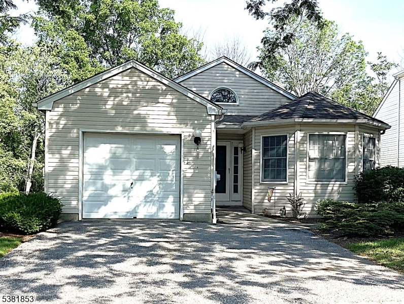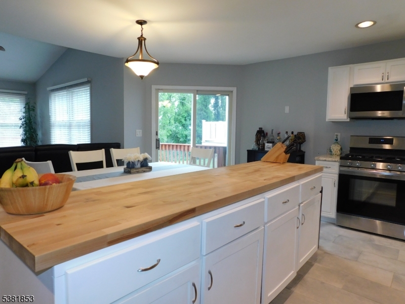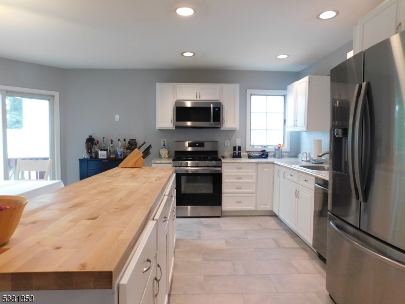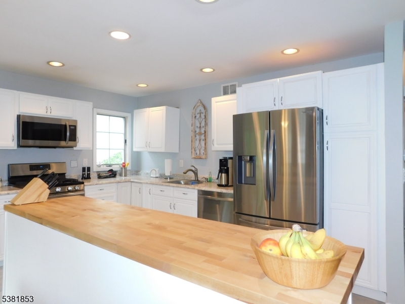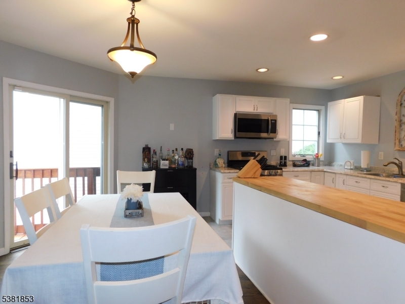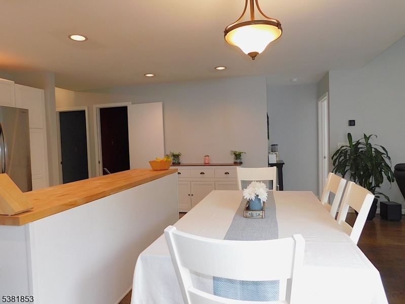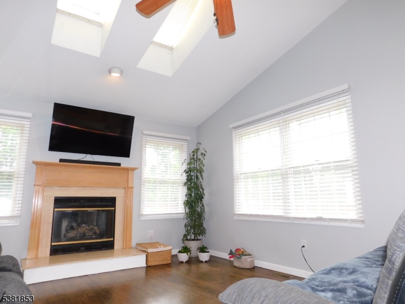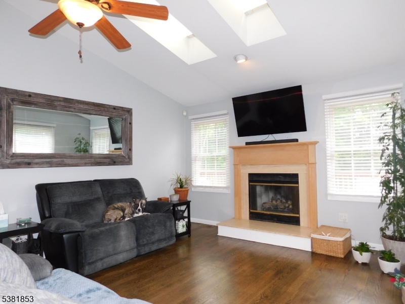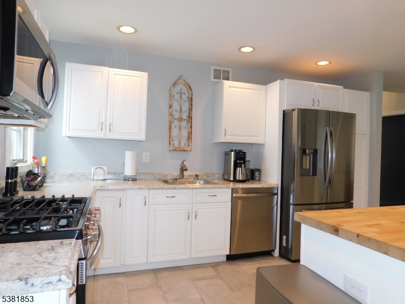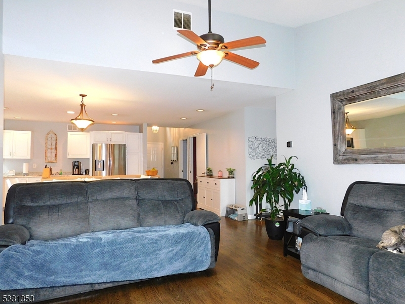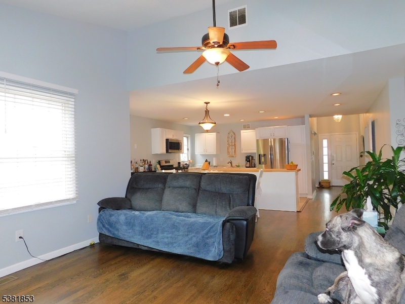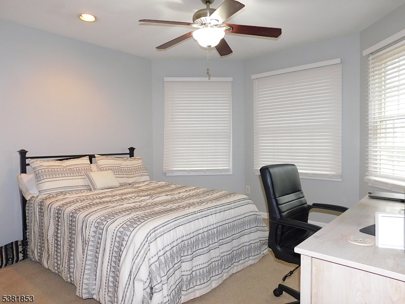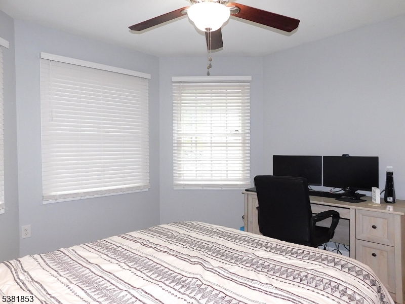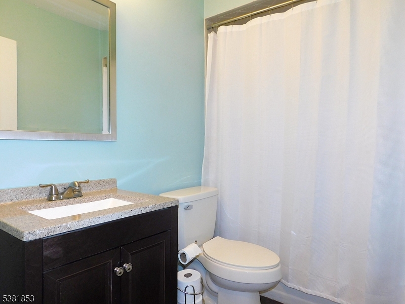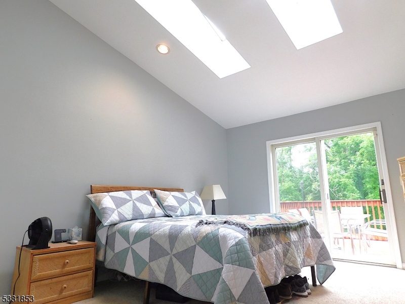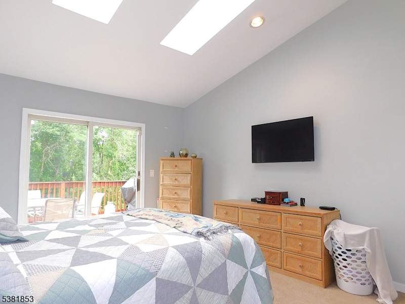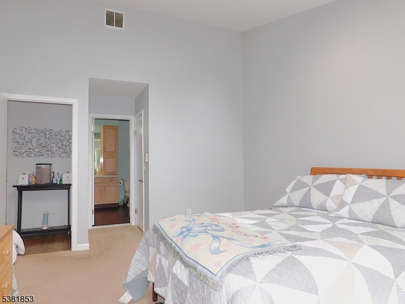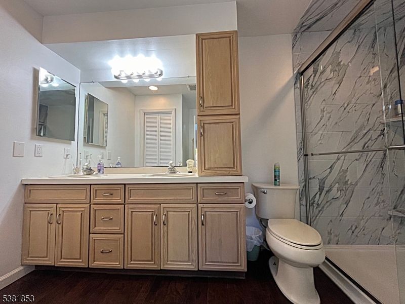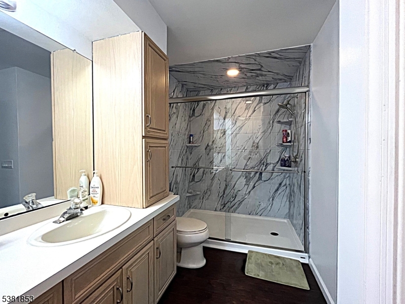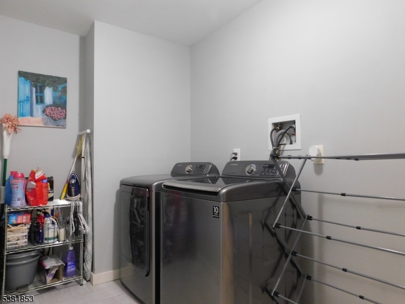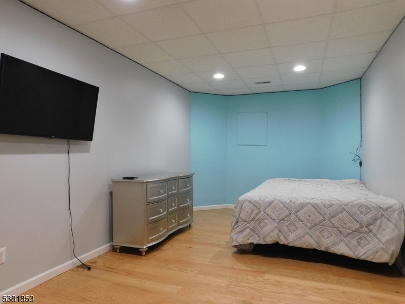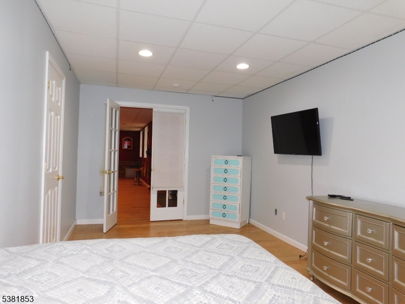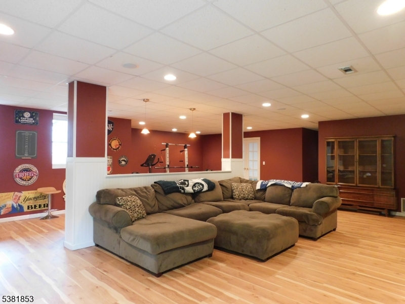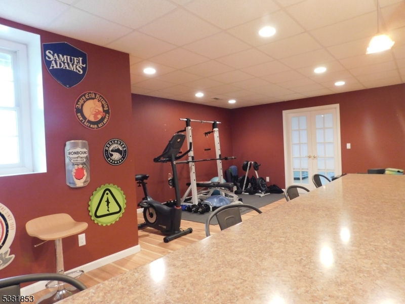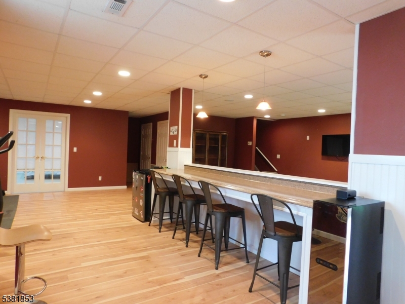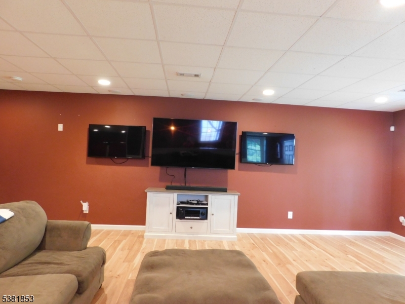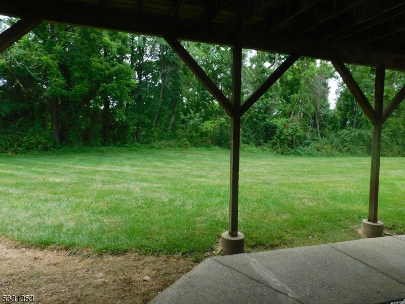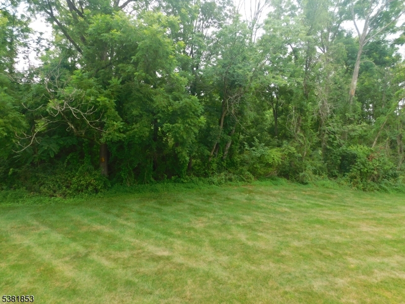6 Mountain View Ct | Hardyston Twp.
RARE RANCH in Indian Field. Move in ready open concept home drenched with natural light. Easily entertain - the kitchen w/island that flow seamlessly into the eating area and living/family room and the deck. Enjoy warm weather relaxation and BBQing on your deck and cozy up by your gas fireplace in the cooler months. For sports enthusiasts or movie buffs the media room/rec room on the lower level is just what you have been waiting for. Already set up for the watching your favorite game or hosting movie night. Community amenities include - clubhouse, outdoor adult and kiddie pools, tennis courts, basketball court, playground and jogging path. Only seconds from Route 94 for easy commuting and to enjoy all the area has to offer - Hiking, skiing, golf, water park, restaurants and wineries. GSMLS 3984089
Directions to property: Route 94 to Forest Hill Way. Right onto Mountain View. #6 will be on your right.
