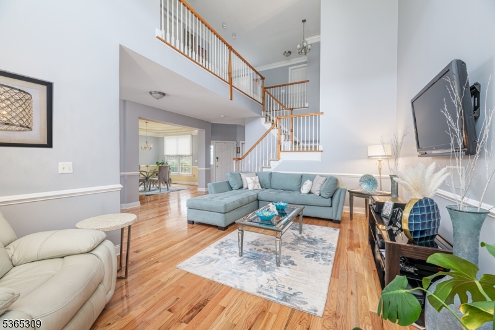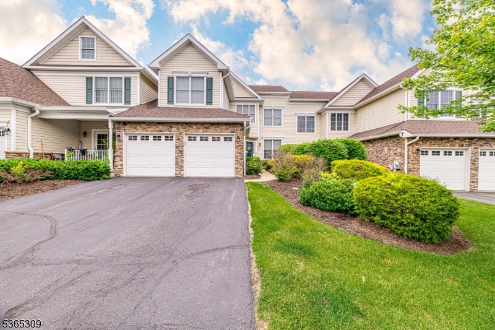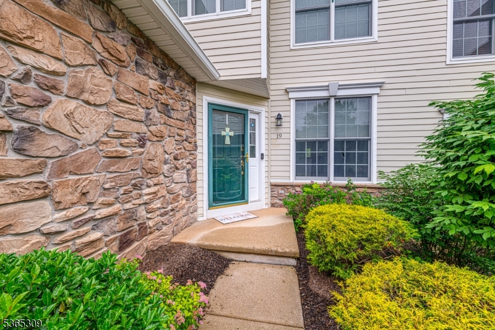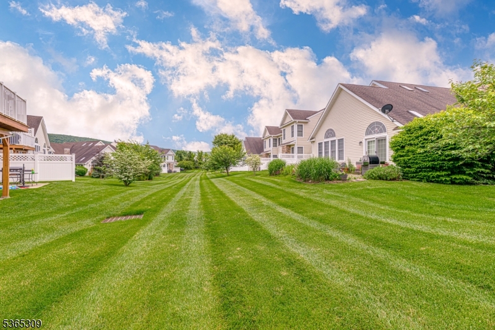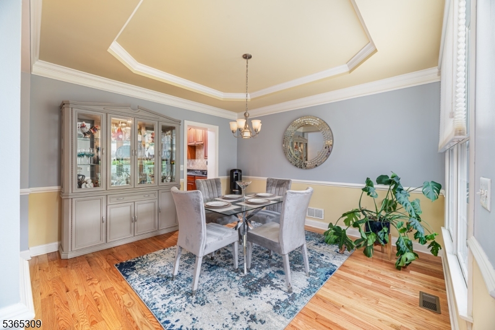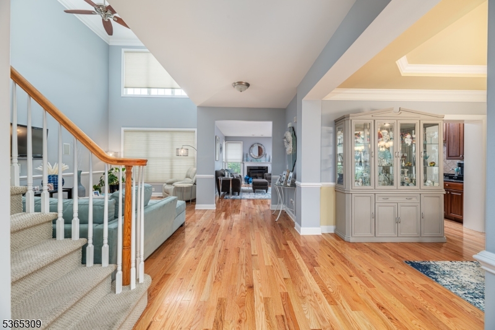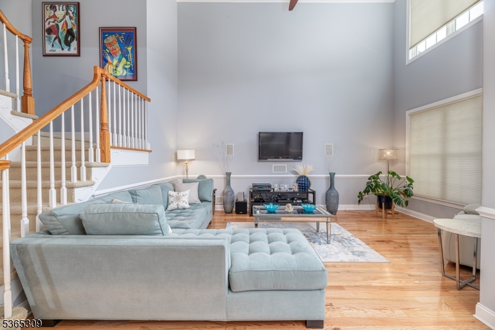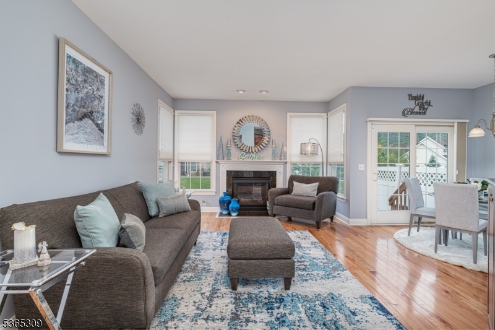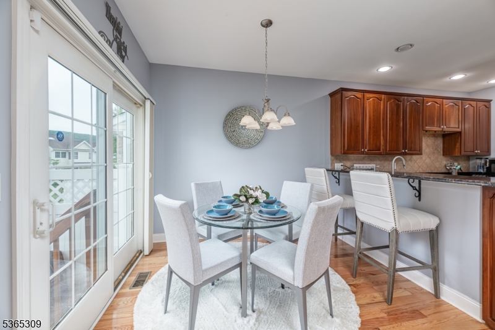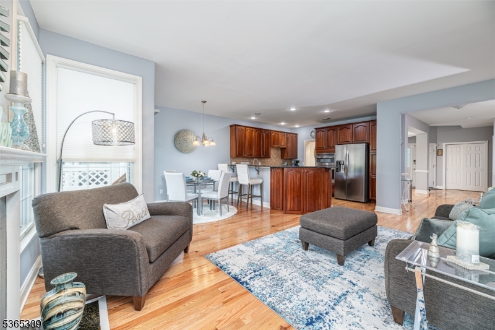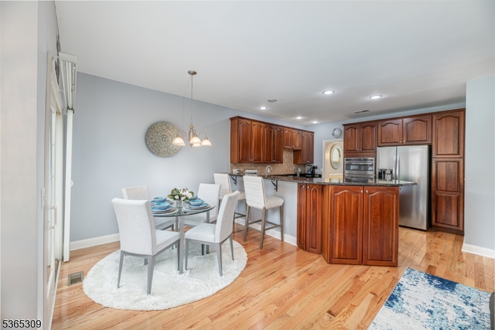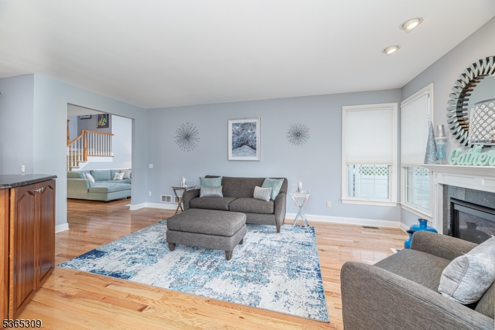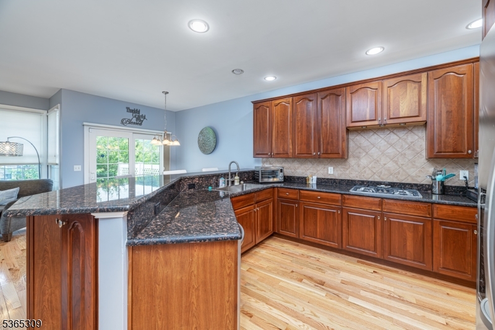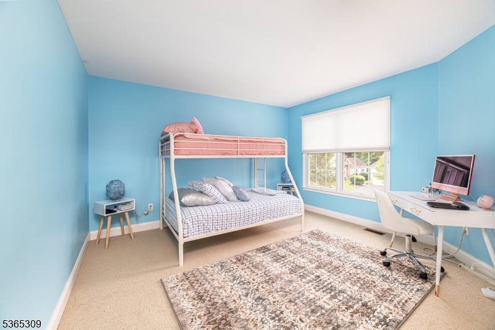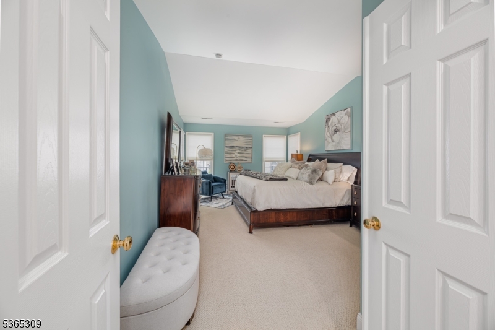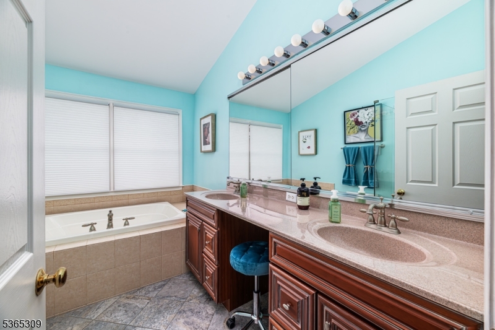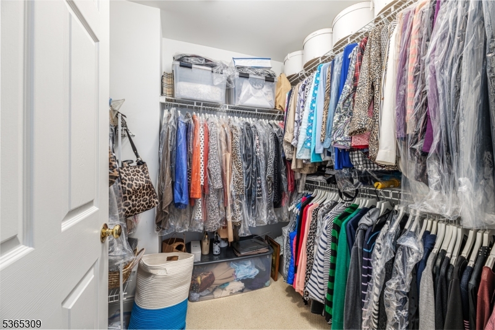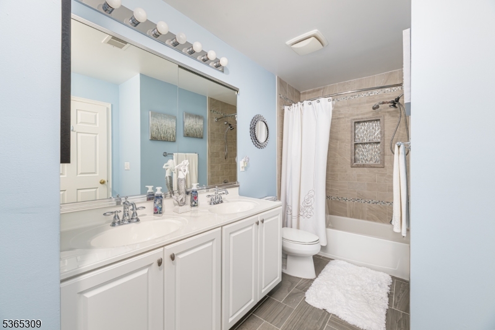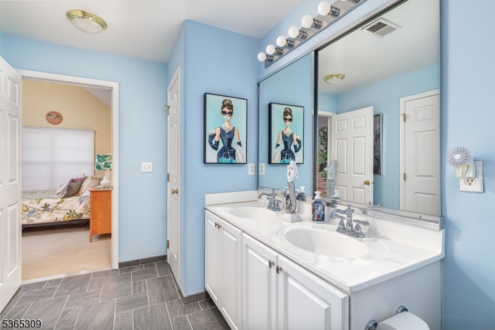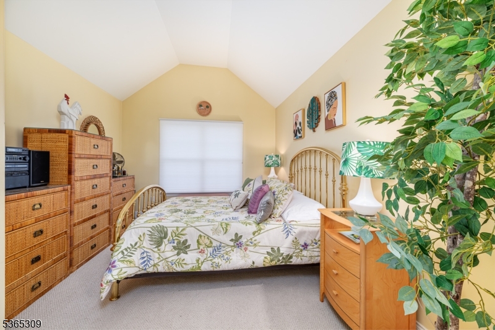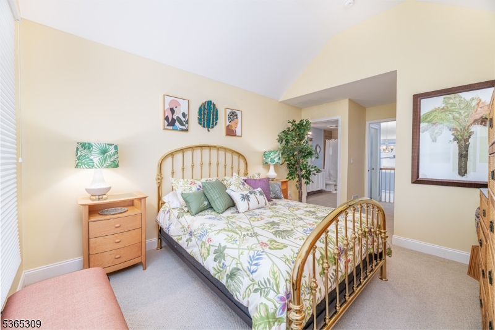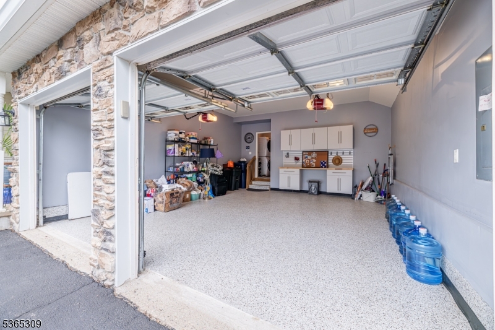19 Briar Ct | Hardyston Twp.
JUST REDUCED, Gorgeous Upgraded Venice Model Townhouse located in the Crystal Springs Resort Community. This stunning townhouse offers modern upgrades and elegant finishes throughout. The kitchen boasts refinished cabinets, sleek countertops, and new hardware floors (2024) that extend throughout the entire first floor. The kitchen has a new Microwave and Oven (2022). The open living space has been enhanced with wood trim details in the breakfast area and living room. The upstairs features the huge Master bedroom, as well two Guest bedrooms. Entire home was freshly repainted in 2020/2022. With a perfect blend of style and practically, this townhouse is turn key ready and waiting for YOU to move in and enjoy! GSMLS 3984266
Directions to property: Take RT 23 N to Oak Street, make a right go straight up winding road to Briar Crest. Make a R into
