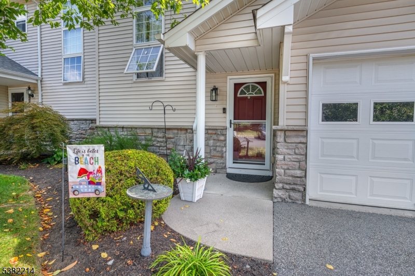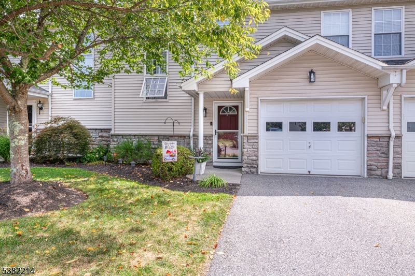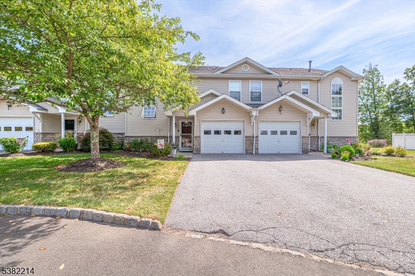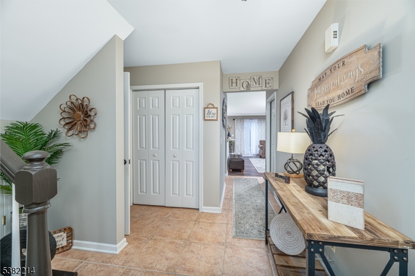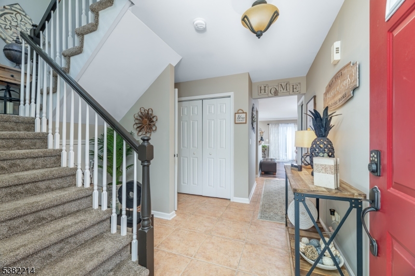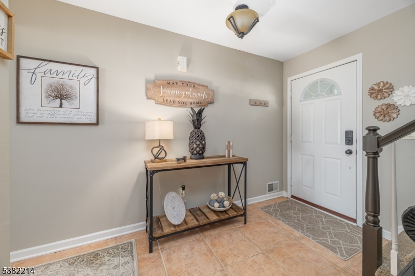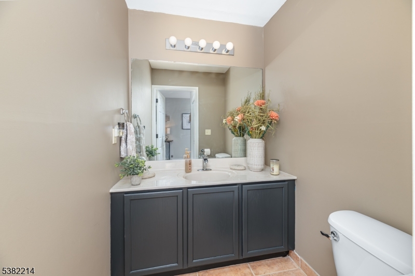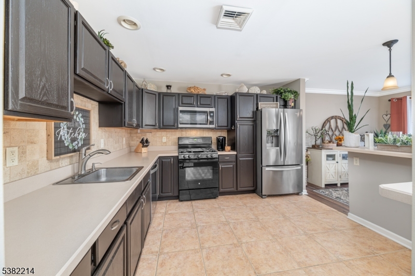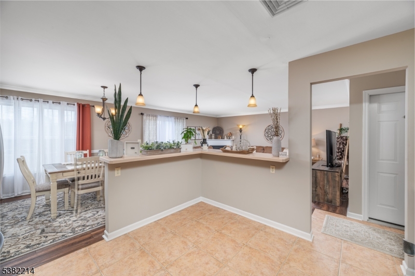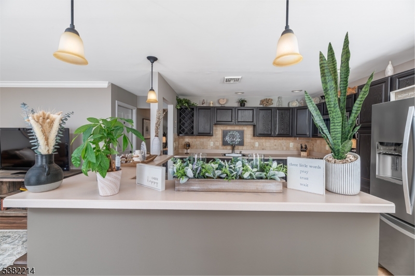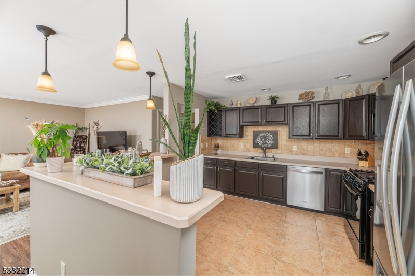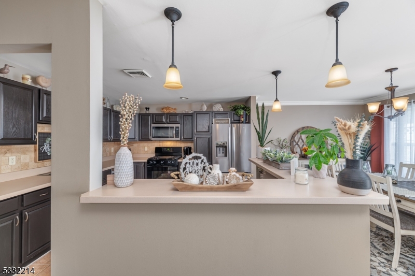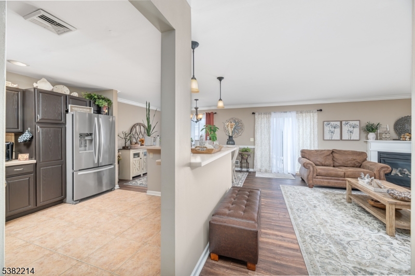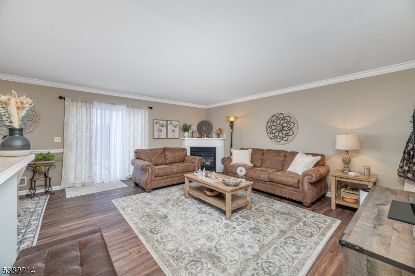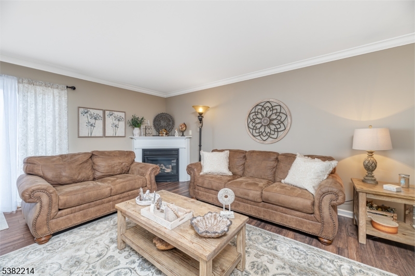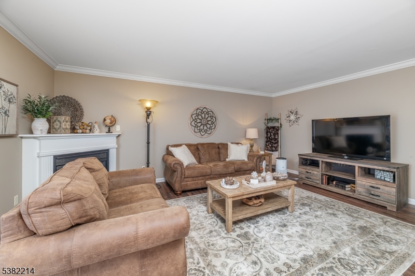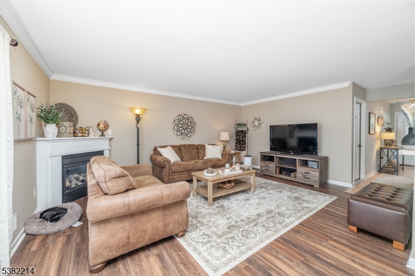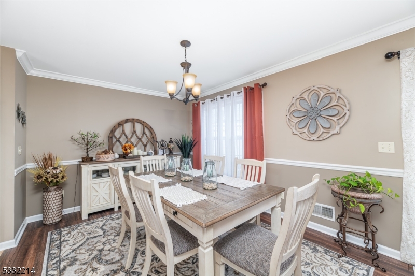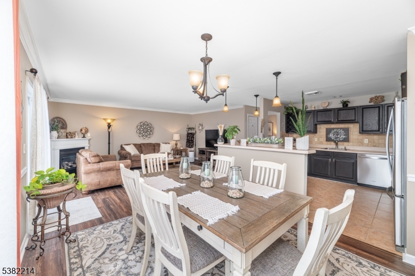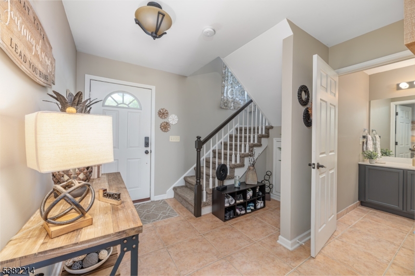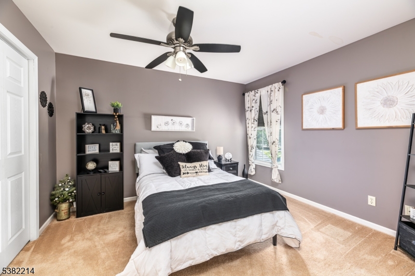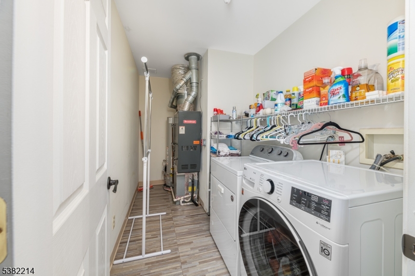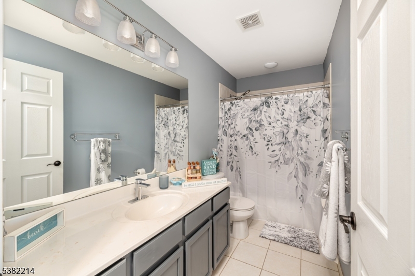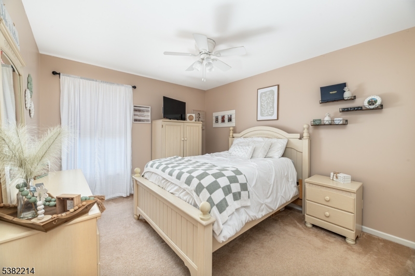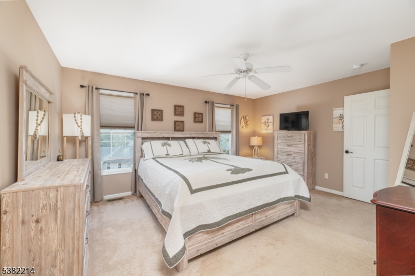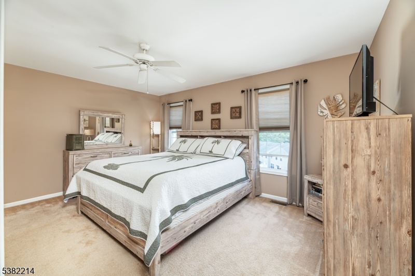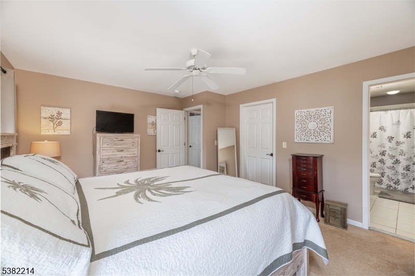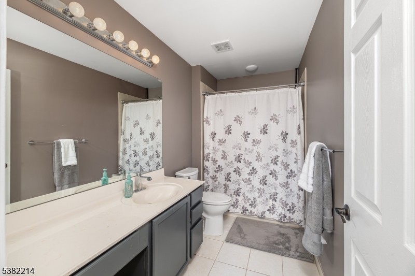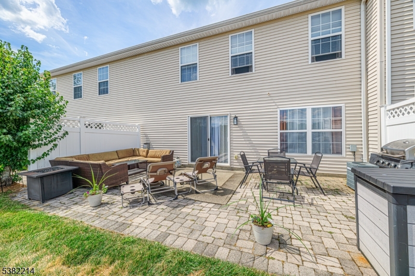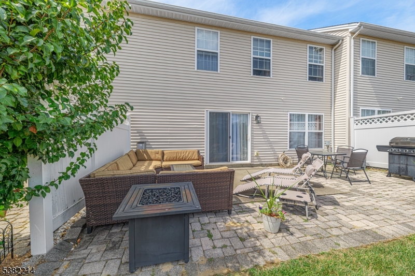5 Stonehill Rd | Hardyston Twp.
Welcome to Ridgefield Commons where this beautifully maintained interior unit is ready for you to call it home. Rich in modern comfort and style, this 2 bedroom, 2.1 bath with 1 car garage is ready for your personal touches. Den/Office being used as the 3rd/guest bedroom. Private patio is great for guests or catching some sun rays before summer ends. Spacious kitchen with SS appliances, dining area with tons of space to entertain, and a roomy living room with a cozy gas fireplace for those chilly fall nights. Primary bedroom has a walk-in closet and ensuite bath. Don't miss the 2nd story laundry!! Lots of little upgrades make this home special. Close to shopping and a commuter's dream, quick on/off Rt 94, close to Rt 15, Rt 206 and Rt 23. GSMLS 3984391
Directions to property: Rt 94 to Wits End Rd to left on Stonehill Rd. #5 on left.
