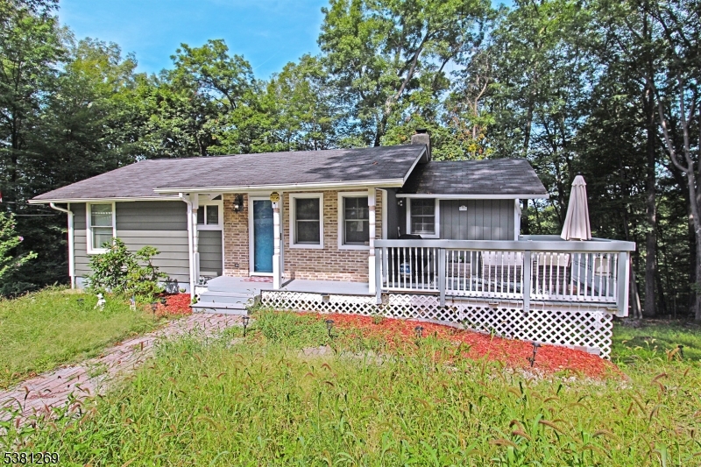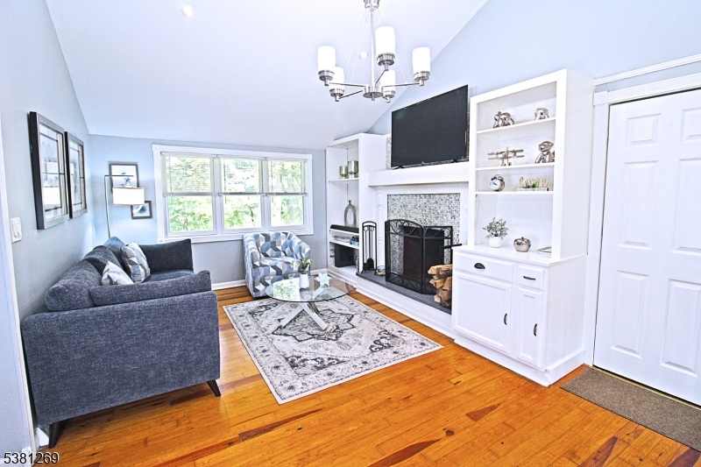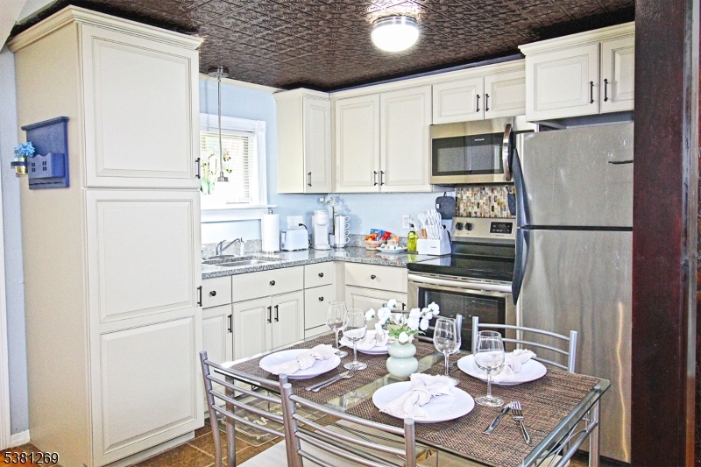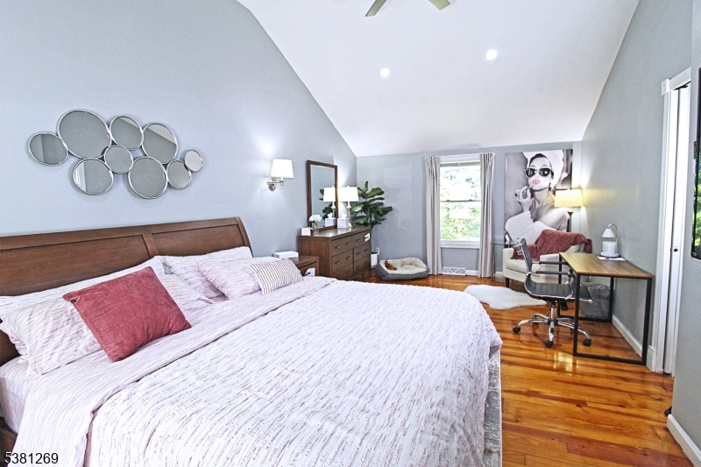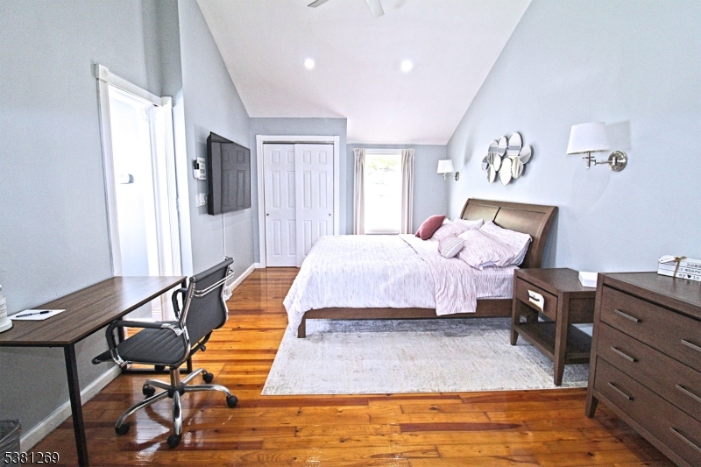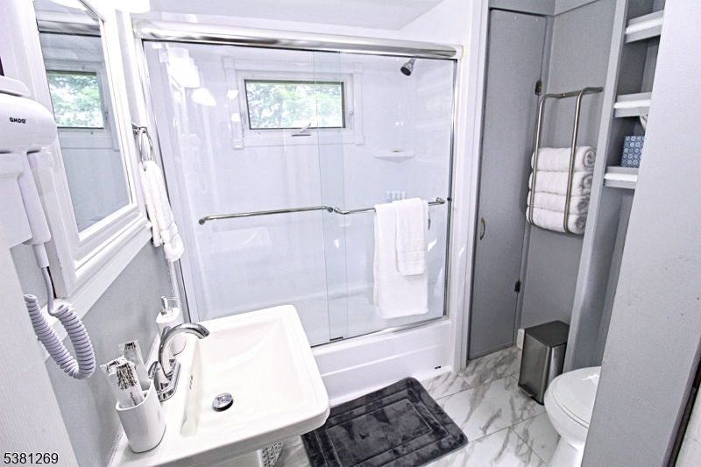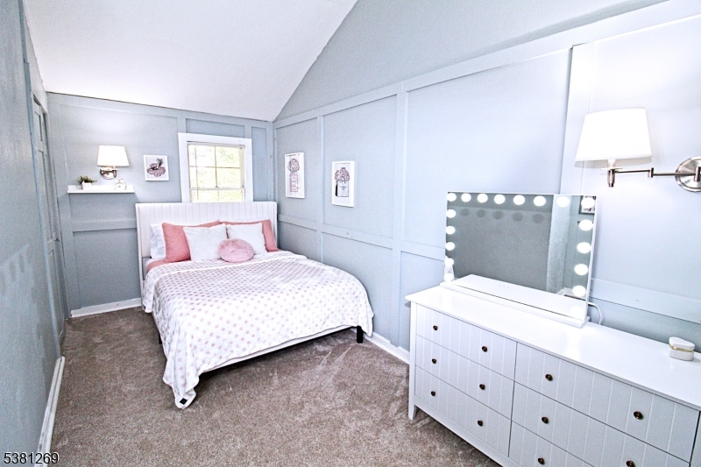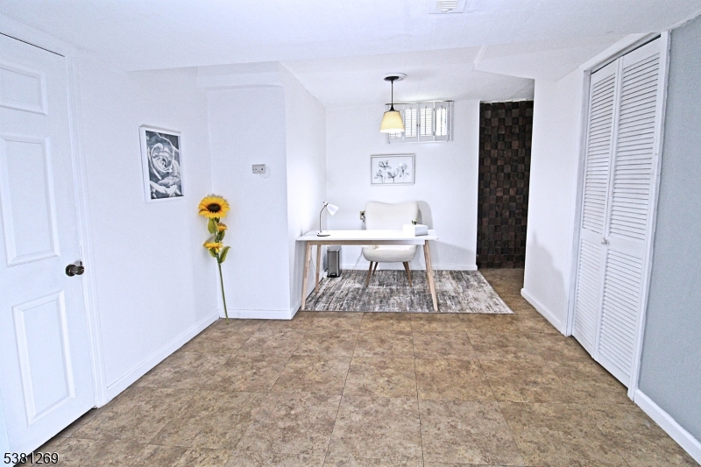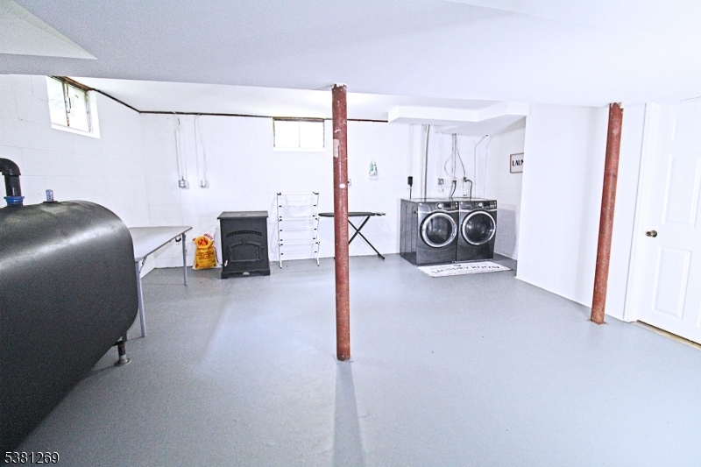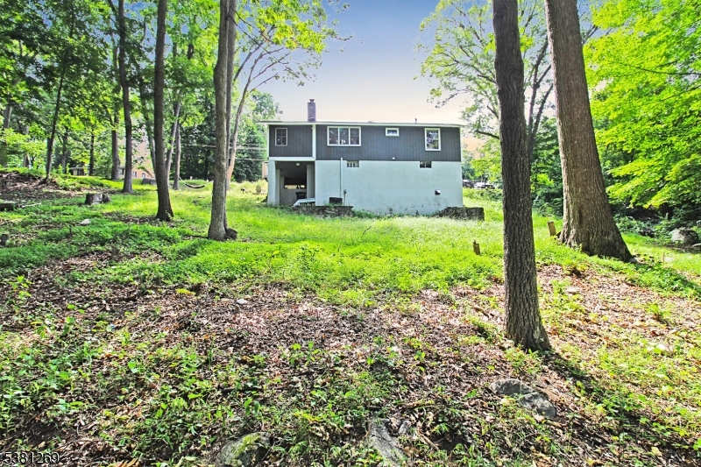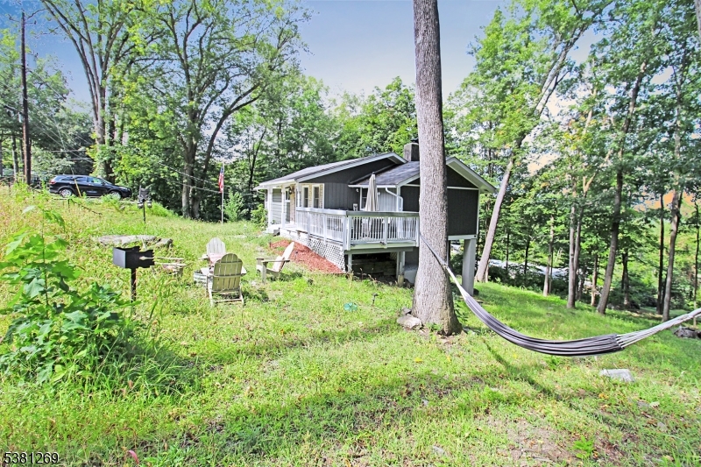41 Scenic Dr | Hardyston Twp.
Welcome to this charming and modern 2-bedroom, 1-bath ranch/cottage tucked away in a peaceful private community, perfect for year-round relaxation and recreation. This home features two levels of living space. The main floor offers an open-concept layout with a bright living/dining area highlighted by a cozy wood-burning fireplace, a stylish kitchen with stainless steel appliances, an updated bathroom, and two generously sized bedrooms. The lower level expands your options with a versatile family room, home office, or recreational space, plus a separate utility area. A front deck and two detached parking spaces add to the home's comfort and convenience. The home also features a newer central air system, enhancing its modern appeal. Residents of Scenic Lakes Community enjoy access to a private beach and nearby lakes, all within walking distance ideal for swimming, fishing, boating, hiking, and more. Surrounded by natural beauty yet close to wineries, shopping, and Route 23 for easy commuting, this property is truly enchanting and well worth a visit. GSMLS 3984576
Directions to property: Scenic Lakes Road to Scenic Drive
