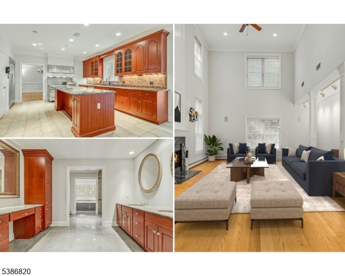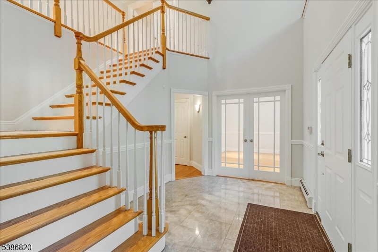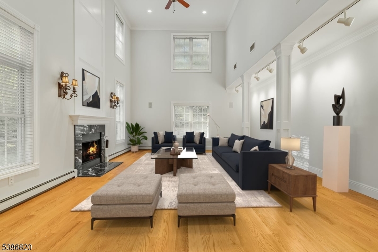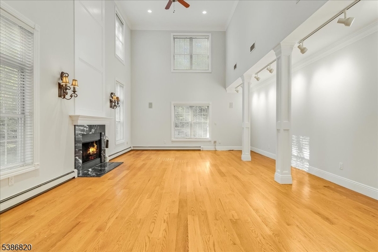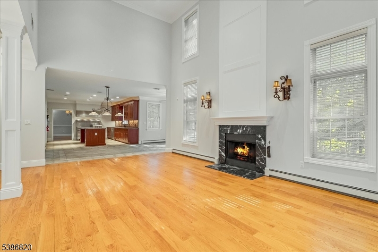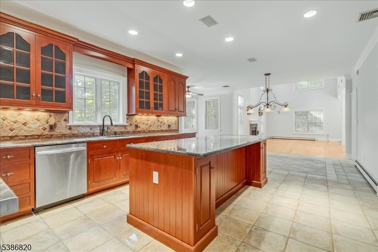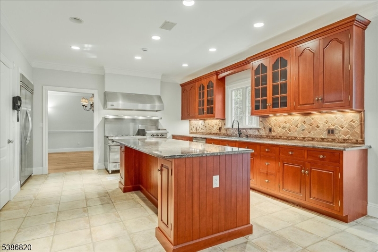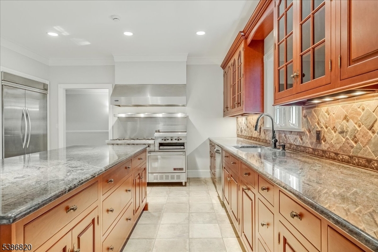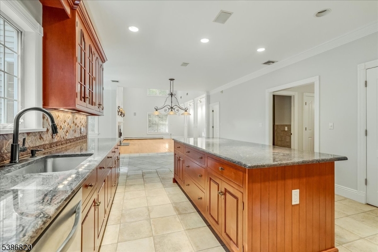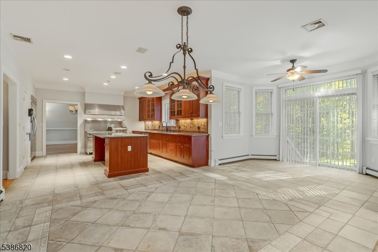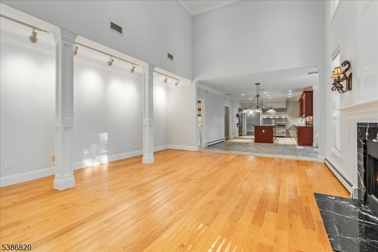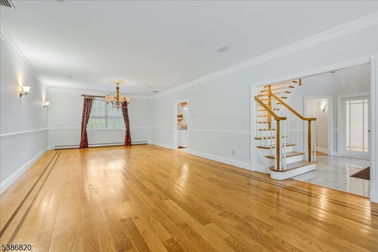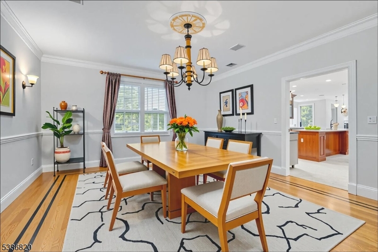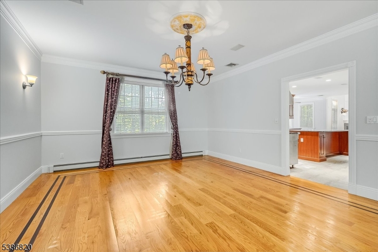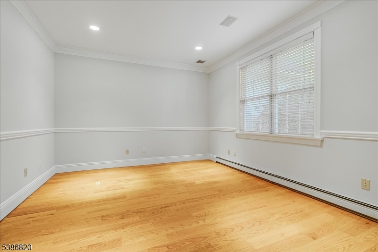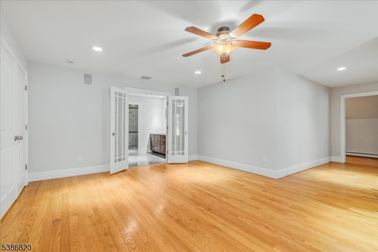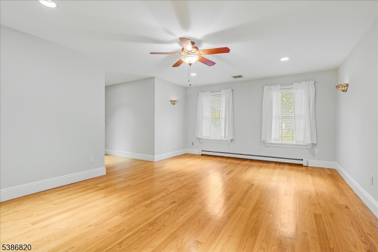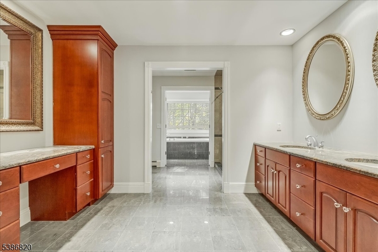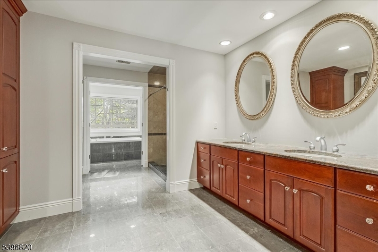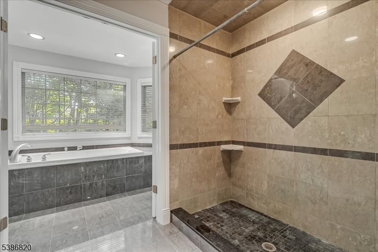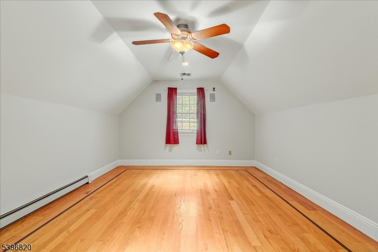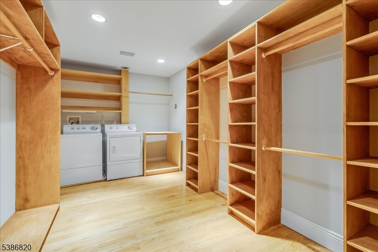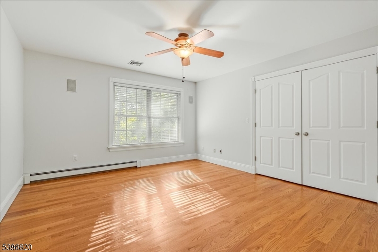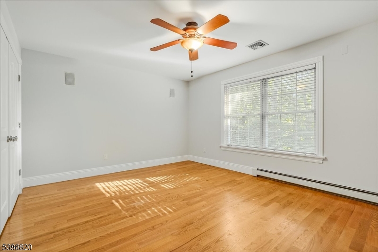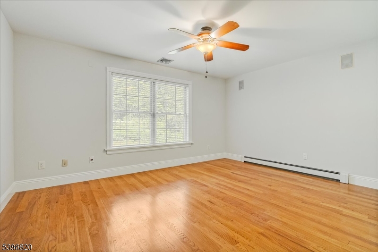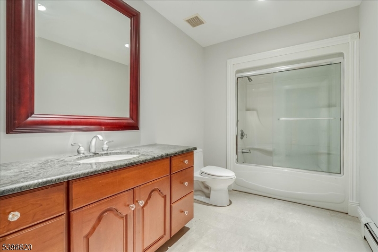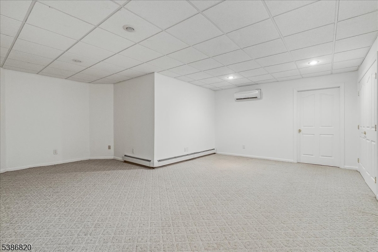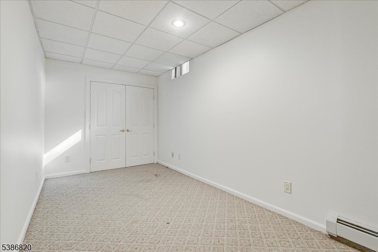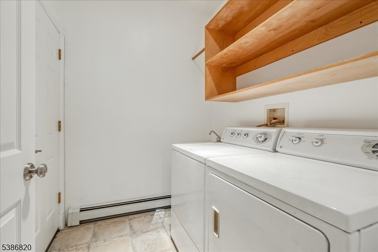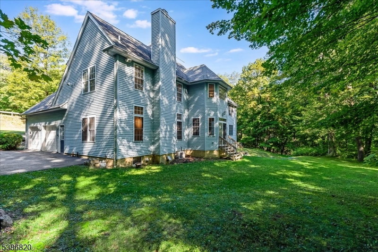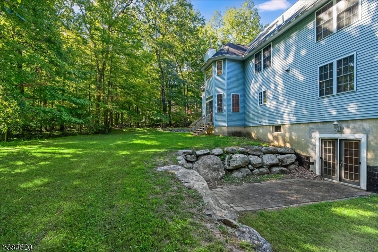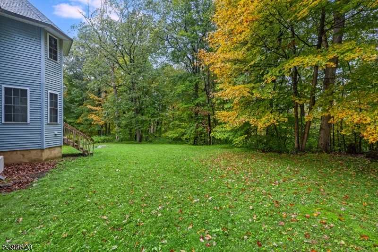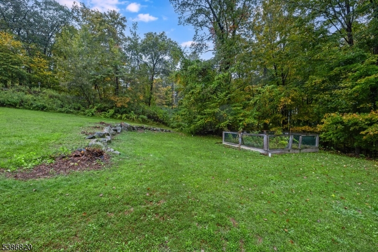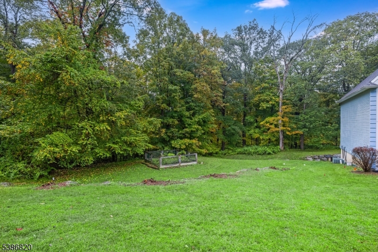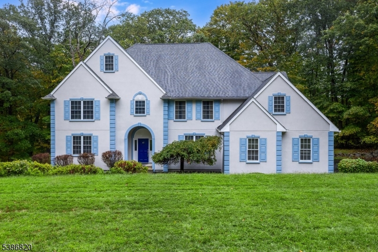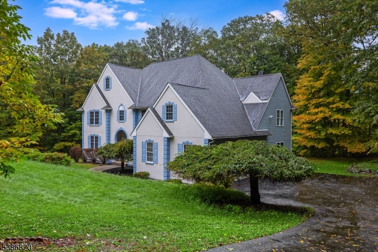47 Stonehedge Dr | Hardyston Twp.
This stately Stonehedge Estates colonial features 4 bedrooms, 2.5 baths and an oversized 2-car garage. Nestled among mature trees on a 1.54-acre lot, this home is part of an inviting community offering privacy yet quick access to Rt. 23, making it one of the area's hidden treasures. Step inside to a welcoming two-story foyer that opens to a spacious living and dining room featuring hardwood floors with picture frame accents and extensive molding. The chef's kitchen will take your breath away with granite counters, center island, built-in refrigerator, and a professional-grade Viking range. The kitchen flows seamlessly through the breakfast area to the dramatic family room with two-story ceilings, abundant windows, and a wood-burning fireplace framed in black marble. The main level is completed by a private study with French doors. Upstairs, you will find a comfortable primary suite with a luxurious ensuite bath, sitting room, walk-in closet, and laundry facility. There are three additional generously sized bedrooms with large closets and hardwood floors. The expansive, finished walkout basement offers flexible living space and is already plumbed for a third full bath. The home has been freshly painted, inside and out. Set within one of the area's most desirable neighborhoods, this home offers the perfect balance of privacy, convenience, and elegance just 47 miles from Manhattan yet worlds away in its peaceful wooded setting. GSMLS 3989279
Directions to property: Rte 23 to Holland Mtn Rd. R onto Rock Lodge Rd. R on Stonehedge Rd. First R (still Stonehedge Rd).
