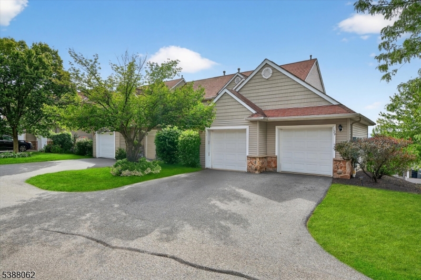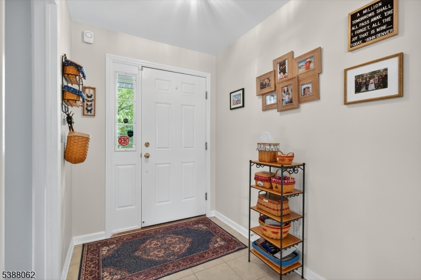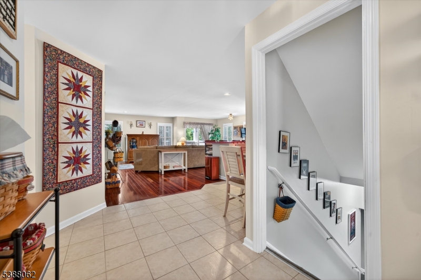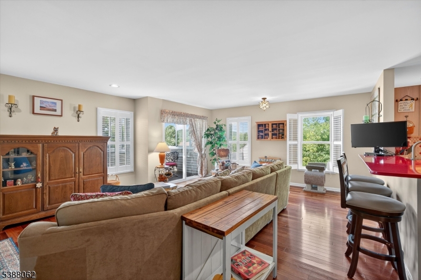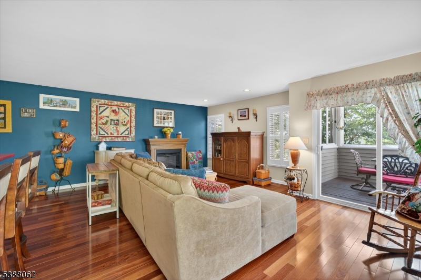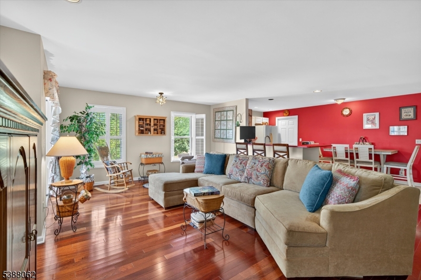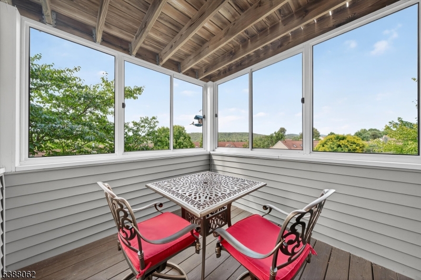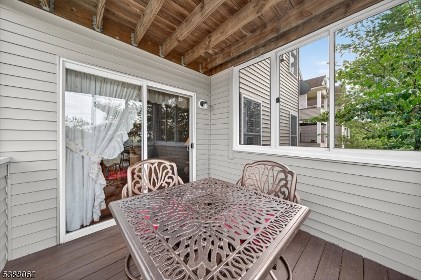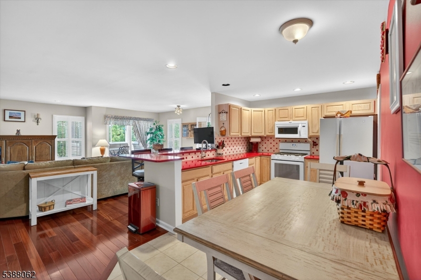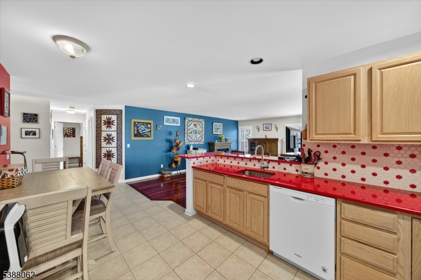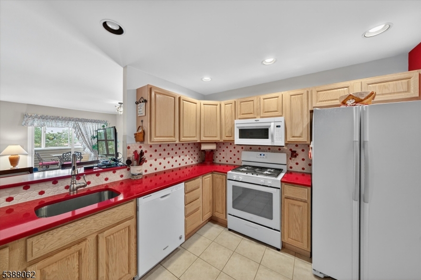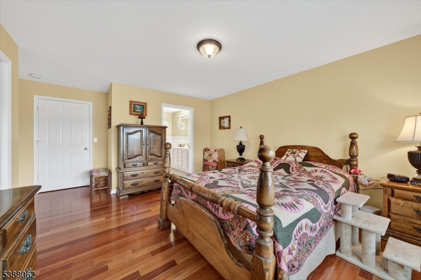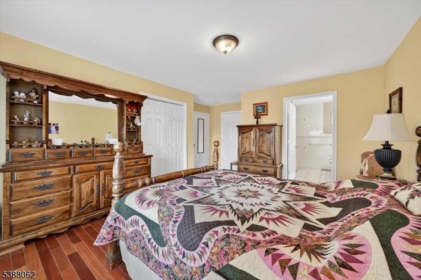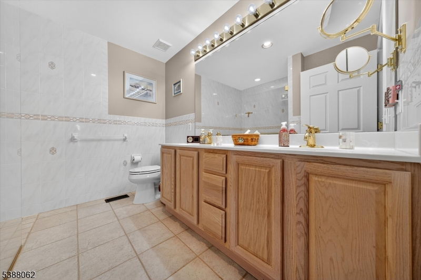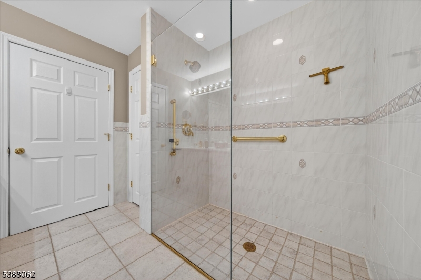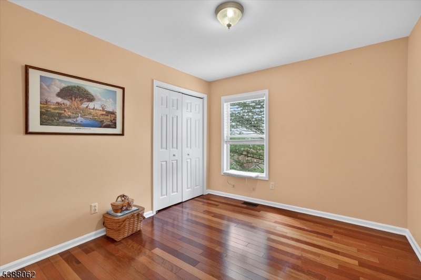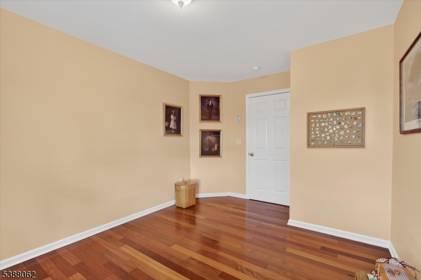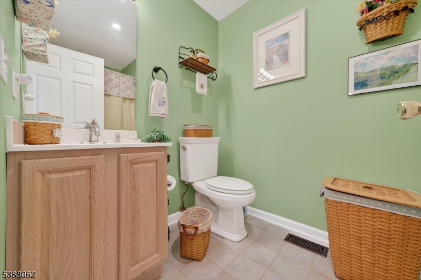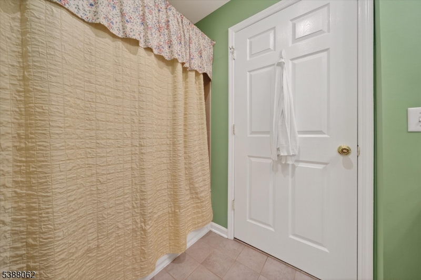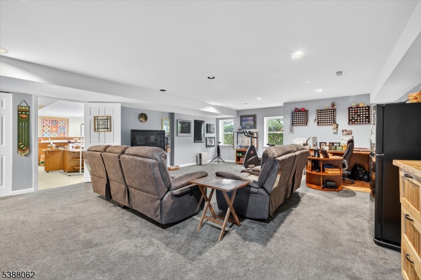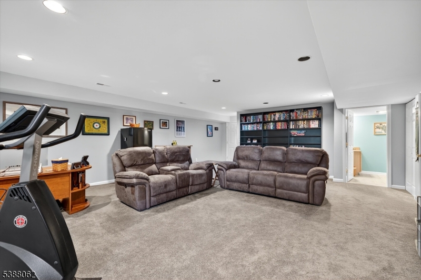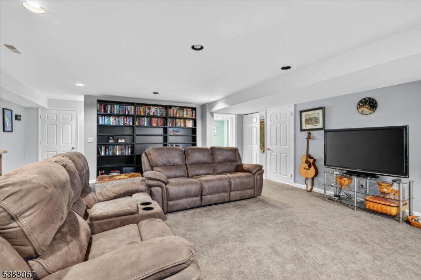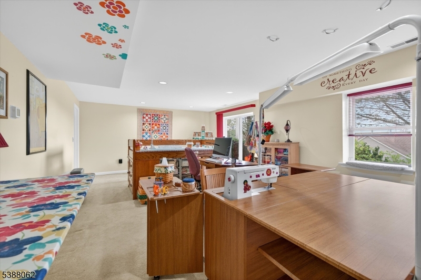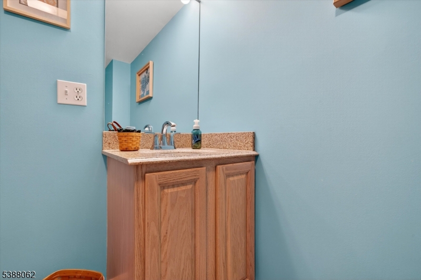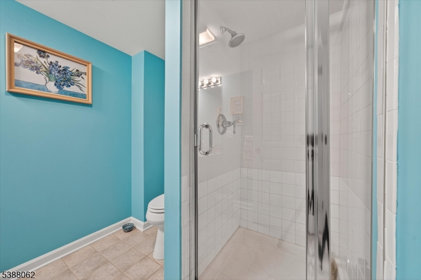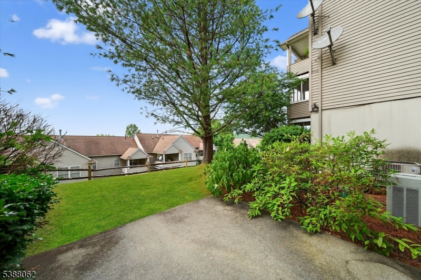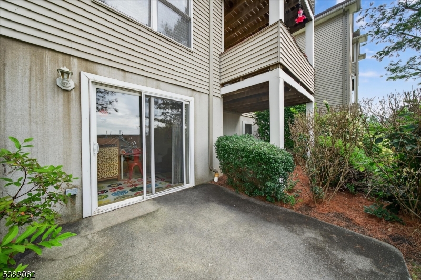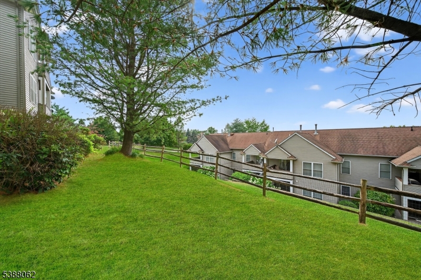129 Bourne Circle | Hardyston Twp.
Nestled in the desirable Crystal Springs community, this beautifully maintained, corner unit offers the perfect blend of comfort, style, and convenience. Featuring two bedrooms conveniently located on the first floor, and a finished room downstairs for a third, this home has so much space. Featuring an open floor plan with abundant natural light, this home is ideal for everyday living and entertaining. Step into the updated kitchen with its colorful finishes and ample counter space that flows effortlessly into the dining and living areas. Relax in the spacious living room or out on the screened-in porch to enjoy tranquil mountain views and the most Gorgeous Sunsets you could imagine. This is your private retreat for morning coffee or evening glass of wine. The main level features hardwood throughout and includes a generously sized primary bedroom suite with a walk in closet and very comfortable walk-in shower. The fully finished, walkout lower level adds versatile space with a family room, gym, office or a 3rd bedroom. This floor comes complete 2 very spacious finished rooms, another full bath, direct access to the outdoors and 2 large storage rooms. Enjoy maintenance-free living in a community known for its golf courses, natural beauty, and year-round recreation. Take advantage of the local farms, wineries, parks, ski resort and water park. Whether you're a full-time resident or looking for a weekend escape, this is the lifestyle you've been searching for. GSMLS 3990195
Directions to property: Crystal Springs Rd to Bourne Cir
