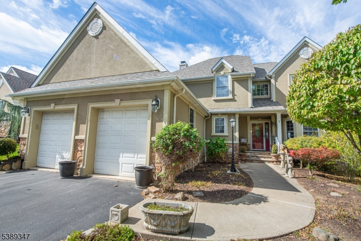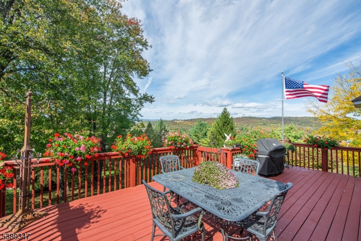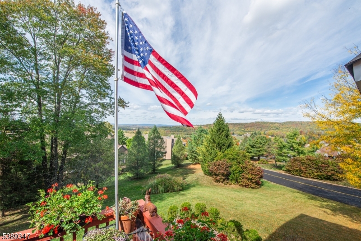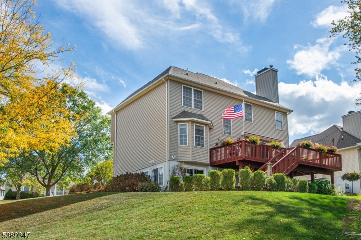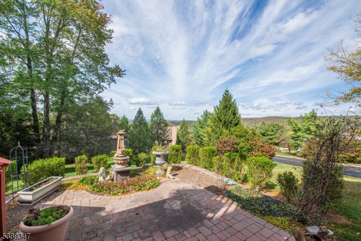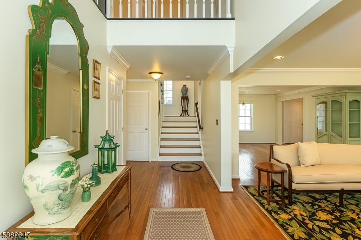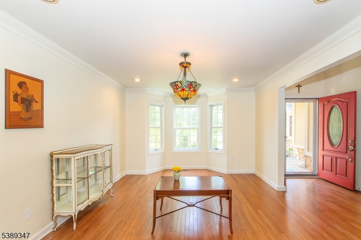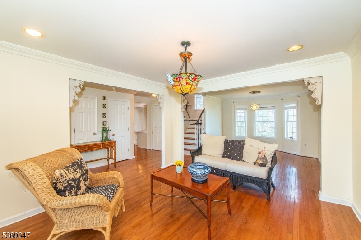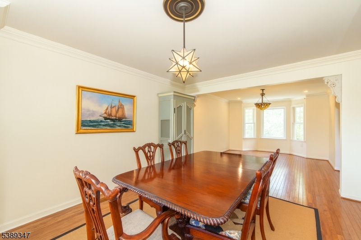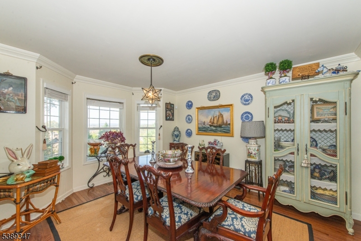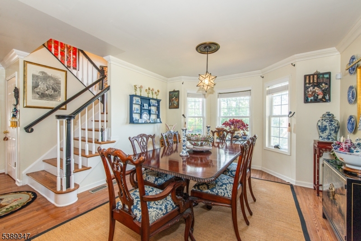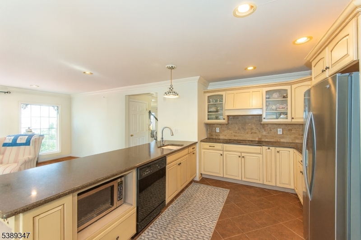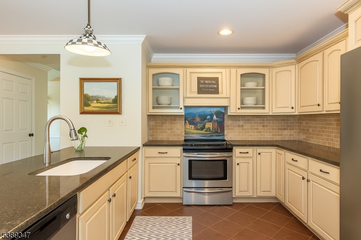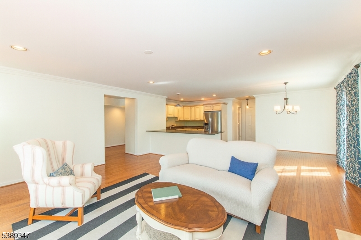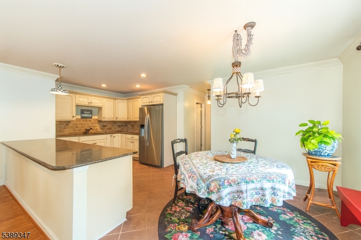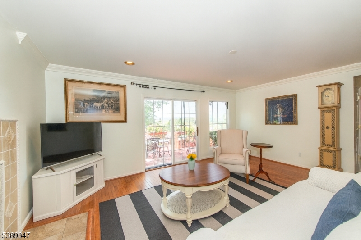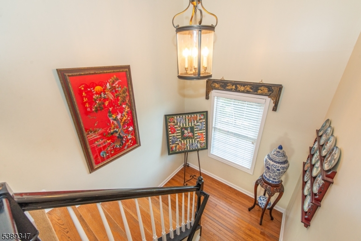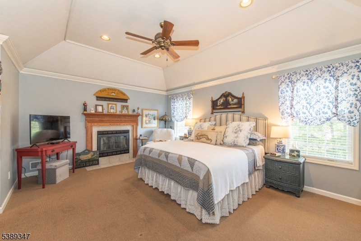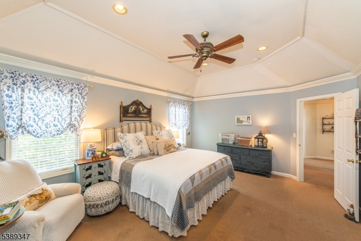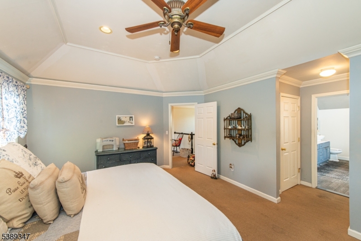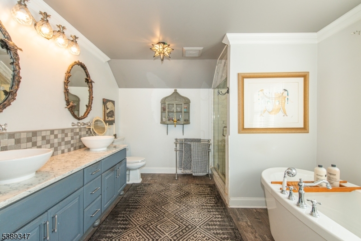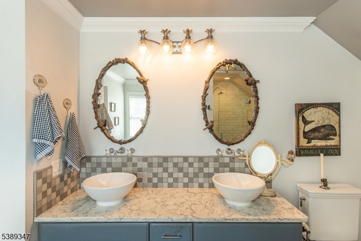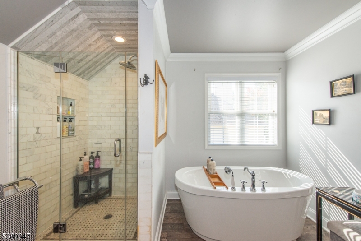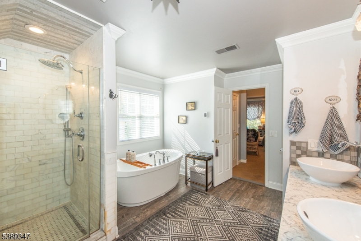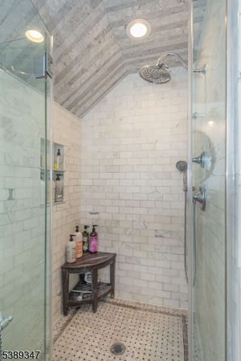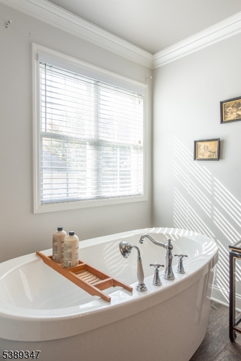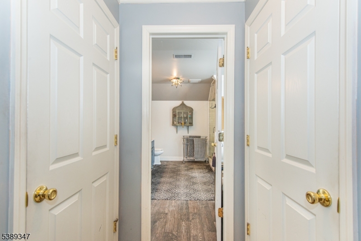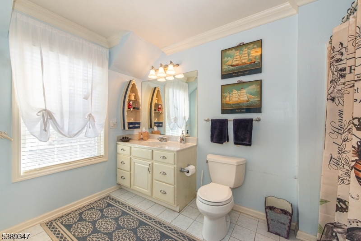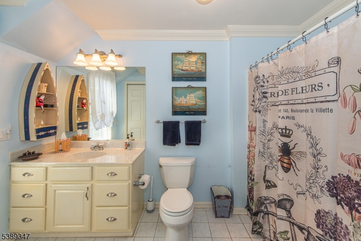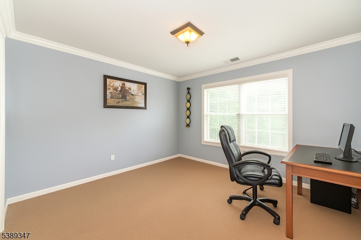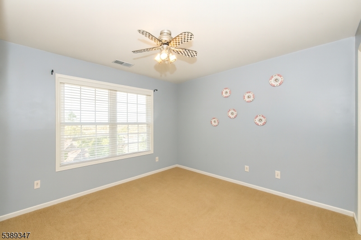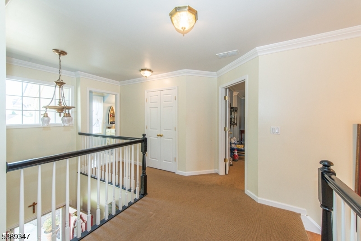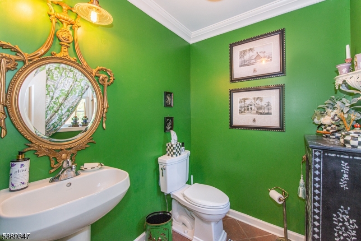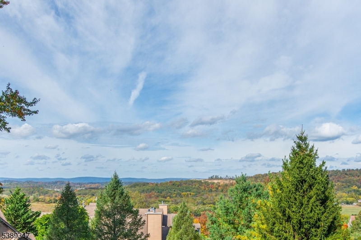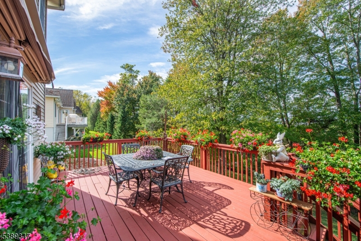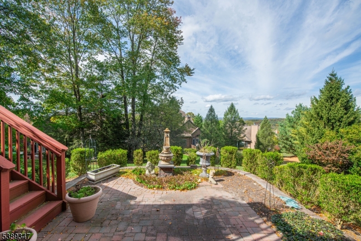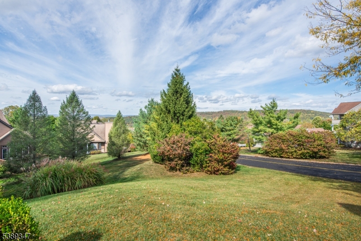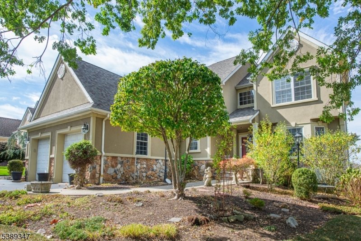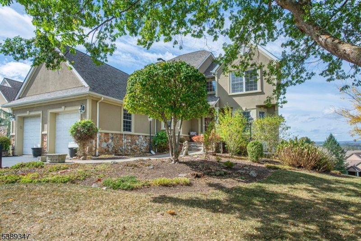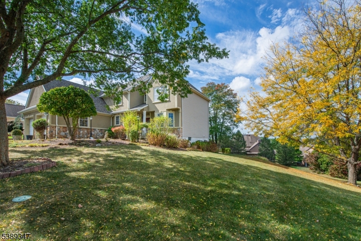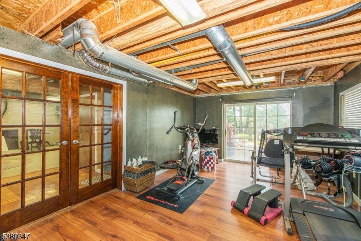2 Witherwood Dr | Hardyston Twp.
Step inside this elegant Crystal Springs Colonial featuring an open floor plan & gleaming HW floors throughout the first level. Two-story foyer leads to LR and formal DR, both with bay windows. Nicely-equipped kitchen has updated countertops, ceramic tile floor, stainless steel appliances, & ample cabinets. Breakfast nook & EIK flow seamlessly into the family room with a gas FP, perfect for relaxing. Oversize deck w/retractable awning has spectacular mountain views - an ideal spot for morning coffee or evening barbeque. The second floor offers 3 bedrooms, including an impressive primary suite featuring a cozy fireplace and two walk-in closets. Spa-inspired en-suite includes a marble double-sink vanity, stylish walk-in shower, and a slipper tub! Truly a private sanctuary to unwind and recharge! Two more bedrooms and a full bathroom with tub/shower complete this level. Walk-out basement offers tons of storage, plus a partially-finished room with sliders to patio & windows with a lovely view - great spot for an exercise room! Rough plumbing for bathroom in basement. Thoughtful enhancements include a heated en-suite floor, mudroom expansion for laundry & pantry, & an enlarged DR window offering amazing views. The beautifully landscaped 0.31 acre lot and stunning mountain views create a setting you'll love coming home to! Countless local recreational activities; 6 premier golf courses at Crystal Springs Resort! Some photos are digitally enhanced to remove decorative items. GSMLS 3991304
Directions to property: Rt. 94 N to R on Wild Turkey Way to R on Clubhouse Rd. to R on Witherwood to #2 on right
