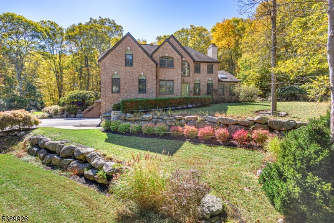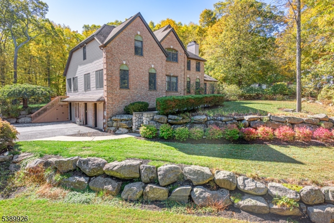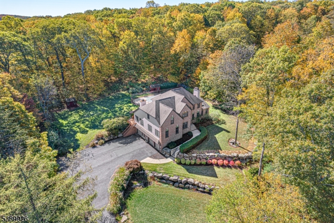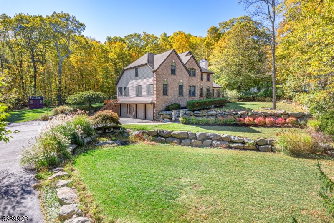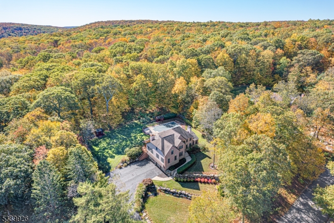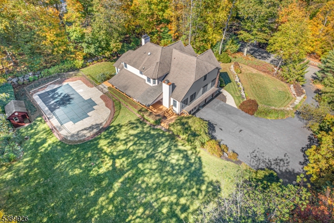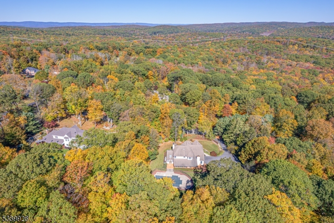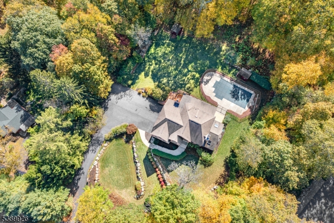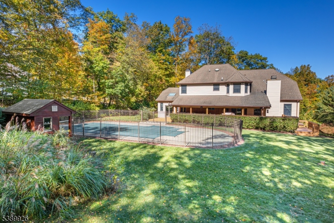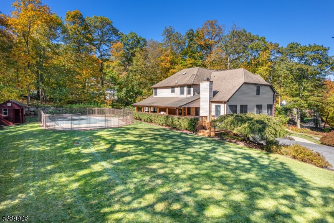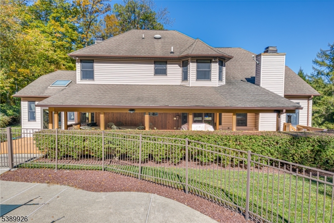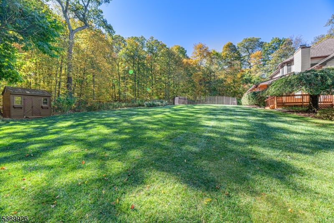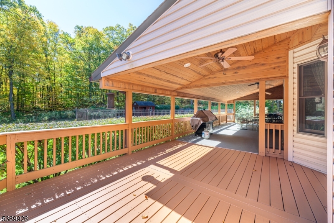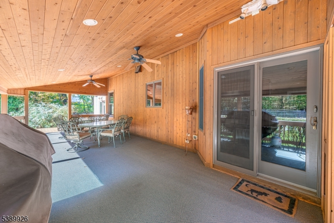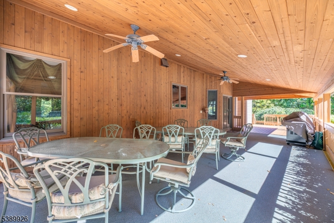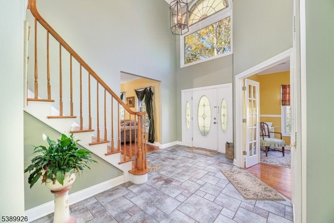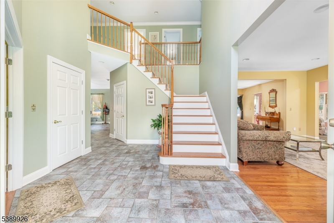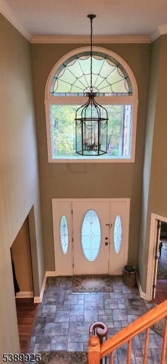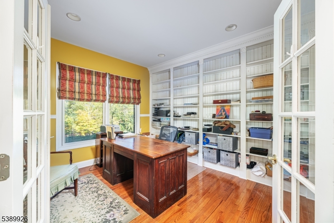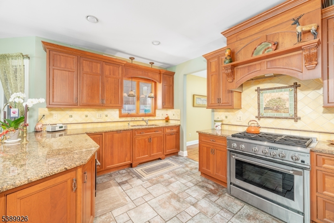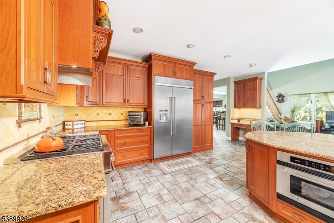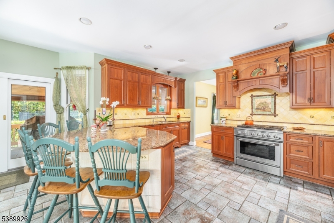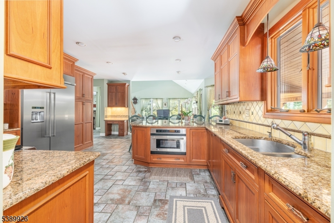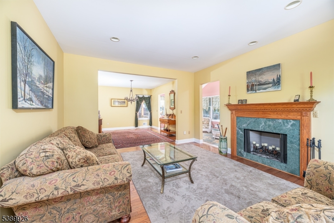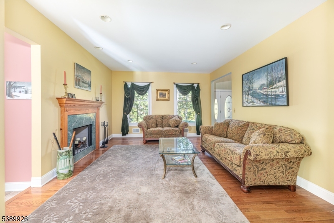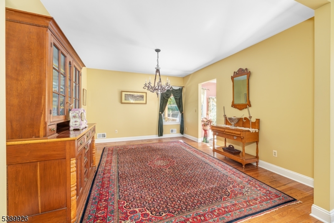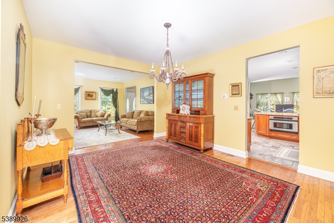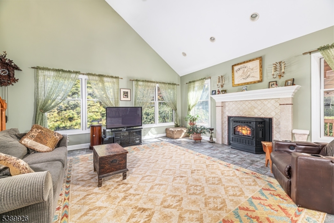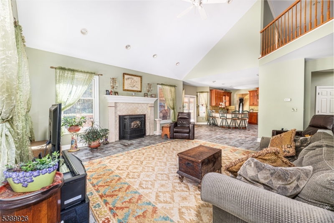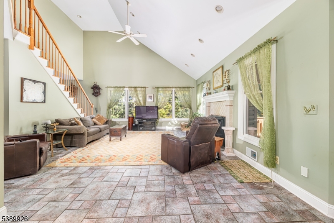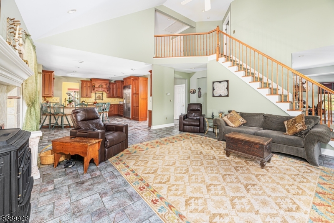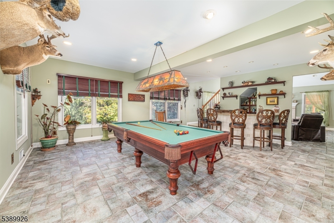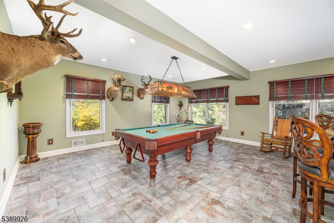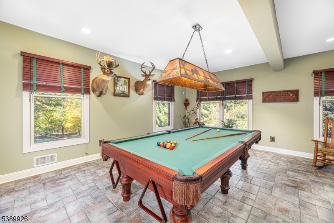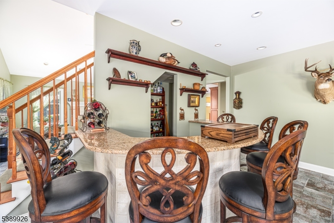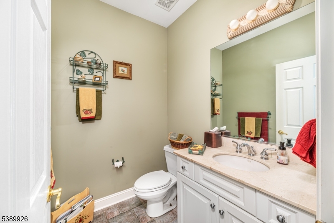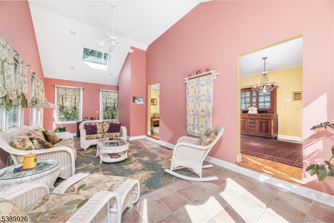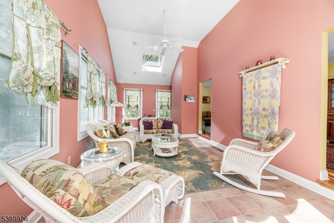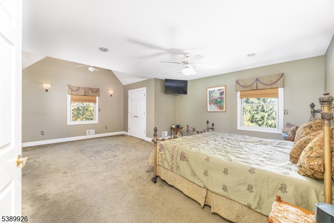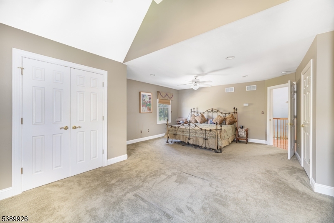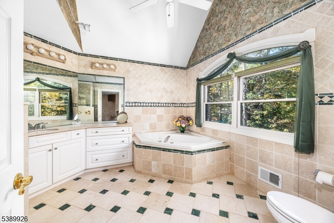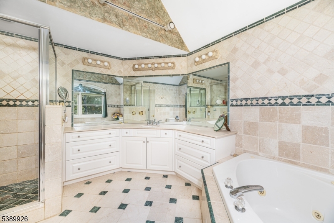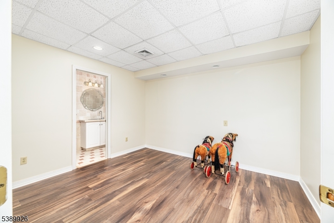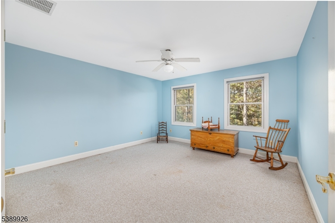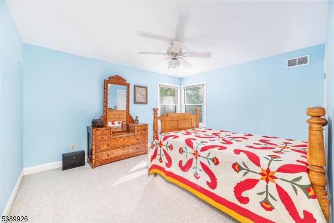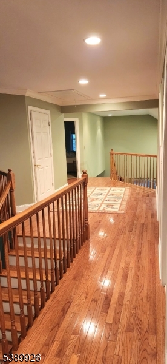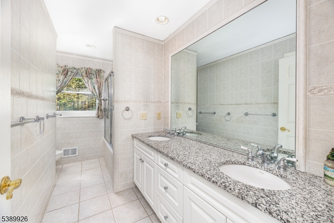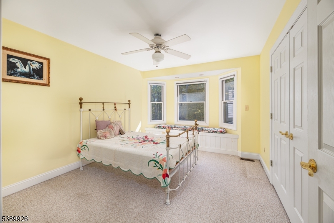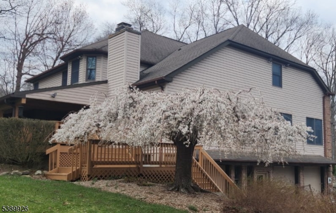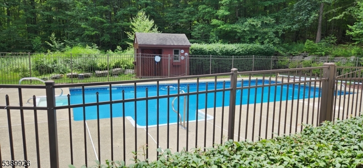7 Stonehedge Dr | Hardyston Twp.
Welcome to Stonehedge Estates nestled in on a forest lined road just 5 minutes to Commuters Rt. 23 and park and ride to NYC! This elegant 4 bedroom, 3-1/2 bath is a 4300 Sq. ft. Colonial! The foyer opens with cathedral ceilings ceramic tile flooring and a solid oak staircase. The Gourmet Kitchen has counter height seating for 5 granite counter tops, custom cherry cabinetry, luxury appliances & custom tile back splash. Access the covered cedar porch 70 foot long from sliders to the kitchen area, or relax in the spacious great room where there is another oak staircase and a wood burning fireplace with pellet stove insert. The game room off the great room, where a marble and granite wet bar is custom fitted with shelving. An office off the foyer has French doors, oak floors, and built in bookshelves. The formal living room and dining rooms also have oak floors and a second fire place. The main floor is completed with a powder room and Sun room with skylights, ceiling fan and Pellet Stove with sliders to the deck. Four bedrooms and 2 baths as well as laundry room are on the upper level. The primary bedroom has a walk-in closet with walnut floors, ensuite with jetted tub and shower, marble floors, and counter tops. A finished walk out basement holds a media room, 2 flex rooms and full bath. This beautifully landscaped yard offers a large covered porch, an inviting swimming pool & 2 Custom Cedar Sheds! This paradise is a commuters dream! Hardyston's best kept secret. GSMLS 3992096
Directions to property: Route 23 to Holland Mountain to Rock Lodge Rd. to Stonehedge Estates. Number 7 on left.
